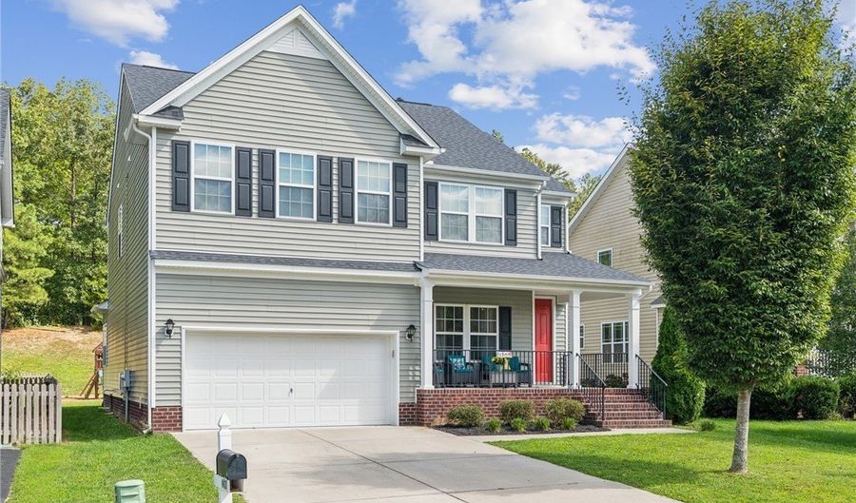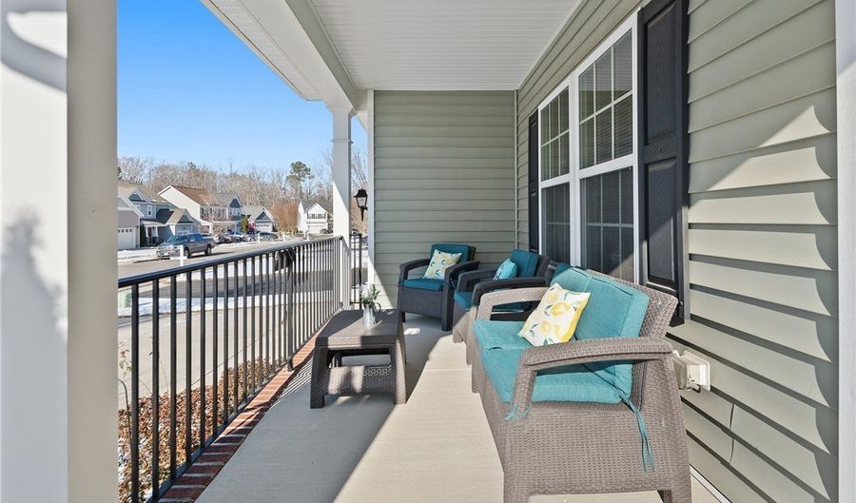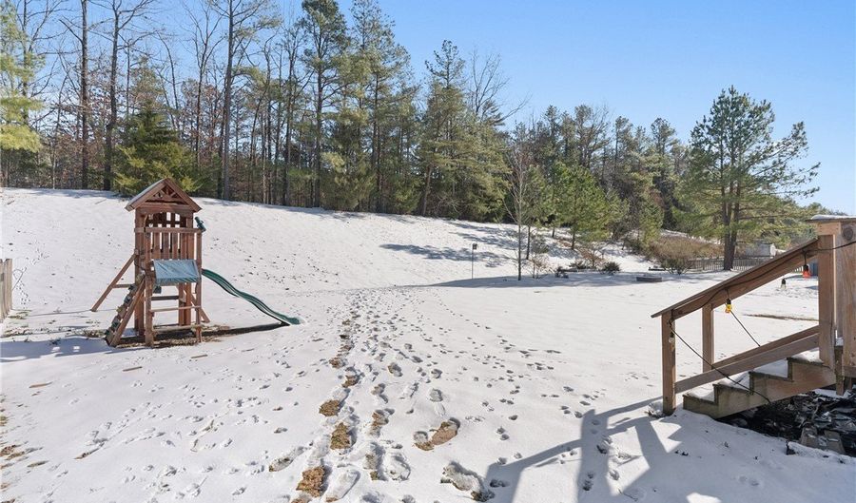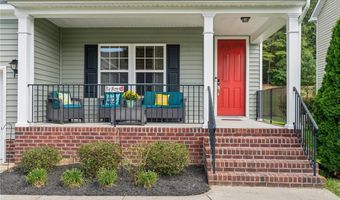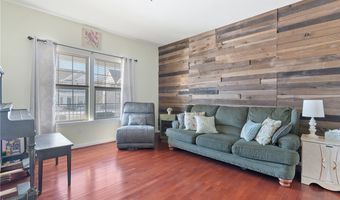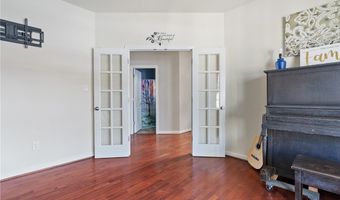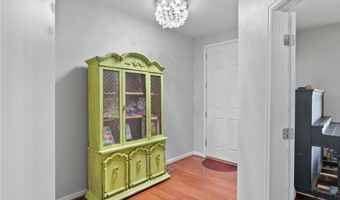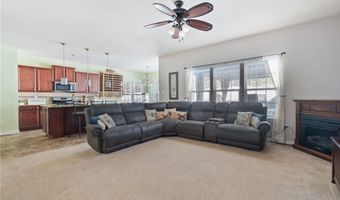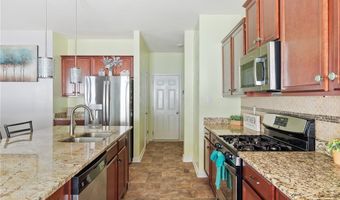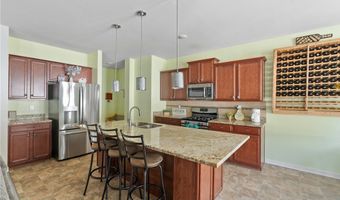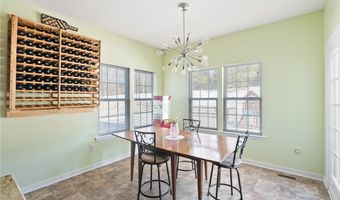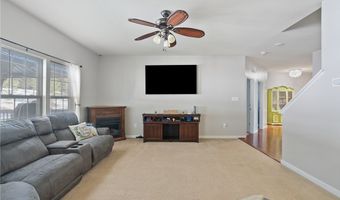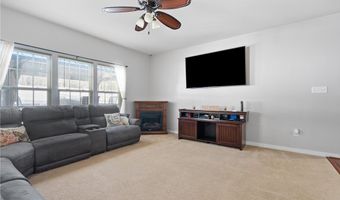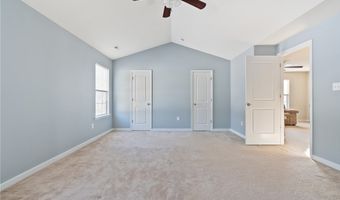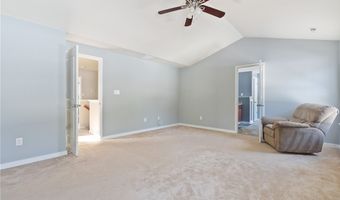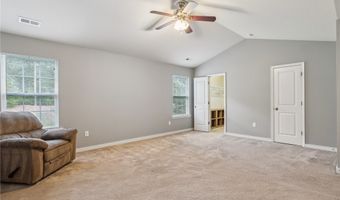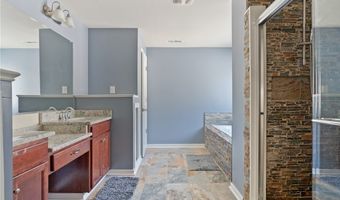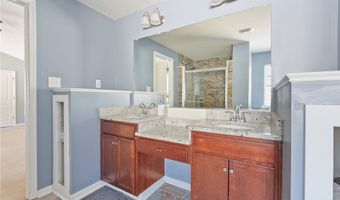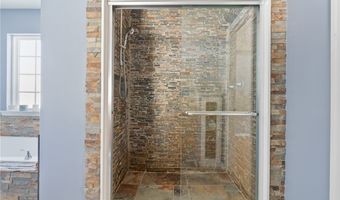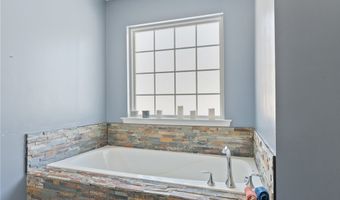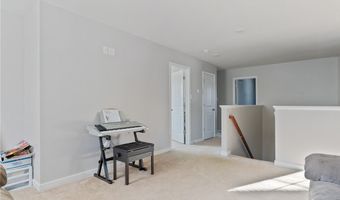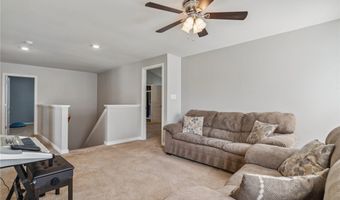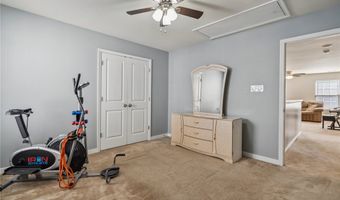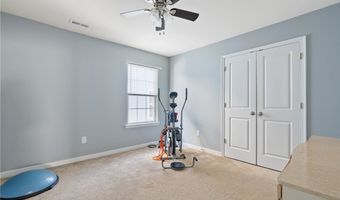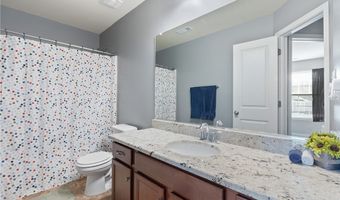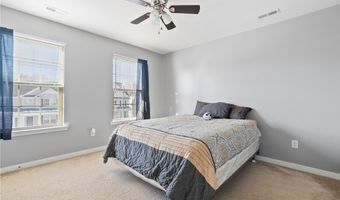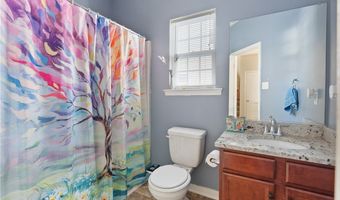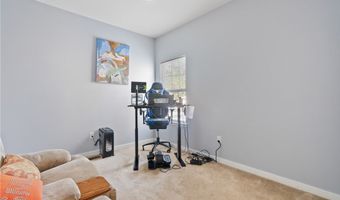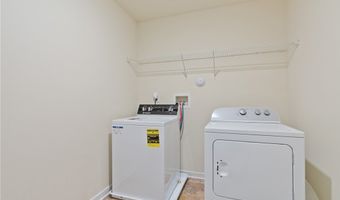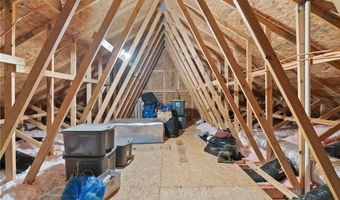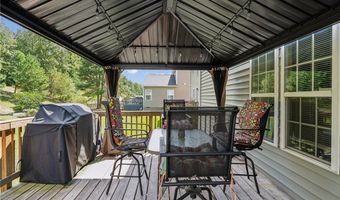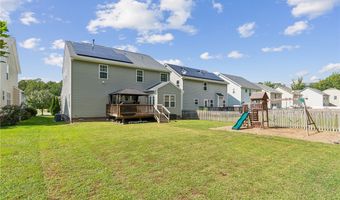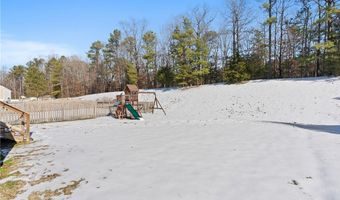14036 Stanley Park Dr Ashland, VA 23005
Snapshot
Description
Experience comfort and sustainability in this exceptionally cared for energy-efficient 5-bedroom home, featuring fully paid Solar Panels installed in 2020 with warranty, nestled in the serene Ashland Park neighborhood just outside the flourishing town of Ashland. This spacious home is designed to impress! The main floor boasts soaring 9-foot ceilings, a cozy family room, a flex office space, and a First-Floor bedroom with attached bath. The chef’s kitchen shines with an oversized granite island (2022) perfect for ample seating and entertaining, gas cooking, a built-in wine rack and stainless steel appliances with refrigerator included. Upstairs, a spacious loft offers the perfect canvas to customize for work, play, or relaxation. The stunning primary suite is complete with cathedral ceilings, dual walk-in closets, and a spa-like bath with a soaking tub and stone step-in, multi-head shower (renovated 2020). Convenient second floor laundry room with washer and dryer conveying.
Step outside to your private backyard oasis featuring a large deck, gazebo, and a serene wooded backdrop. This cozy home combines modern luxury and eco-friendly living. Enjoy the charm of Ashland with shops, dining, attractions, and more—all just 10 minutes or less from your new home and 20 minutes to Richmond! Electric bill averages $30-$50/month!!
More Details
Features
History
| Date | Event | Price | $/Sqft | Source |
|---|---|---|---|---|
| Price Changed | $529,999 -1.85% | $184 | Hometown Realty | |
| Listed For Sale | $540,000 | $187 | Hometown Realty |
Expenses
| Category | Value | Frequency |
|---|---|---|
| Home Owner Assessments Fee | $375 | Annually |
Taxes
| Year | Annual Amount | Description |
|---|---|---|
| 2024 | $3,684 |
Nearby Schools
Elementary School John M. Gandy Elementary | 0.8 miles away | 03 - 05 | |
Elementary School Henry Clay Elementary | 1.9 miles away | PK - 02 | |
Middle School Liberty Middle | 3 miles away | 06 - 08 |
