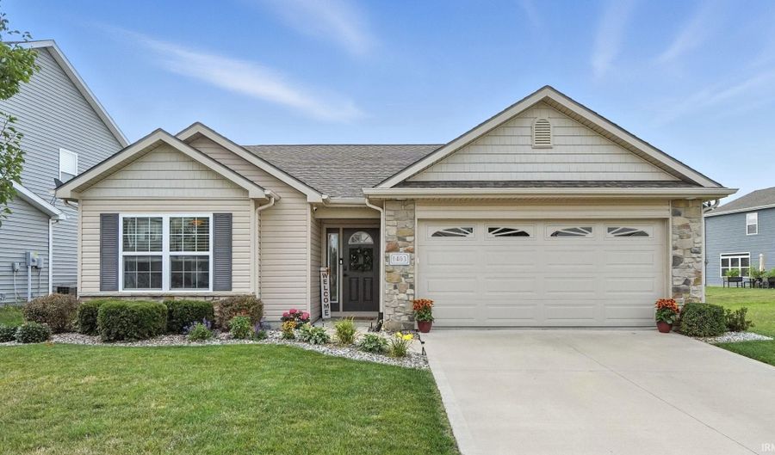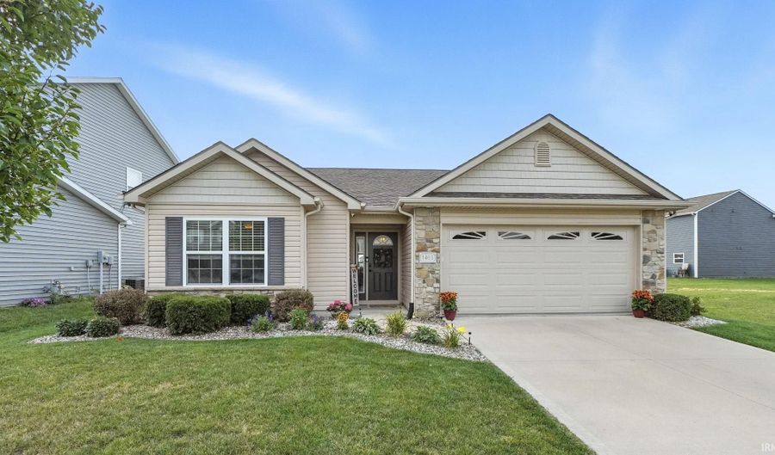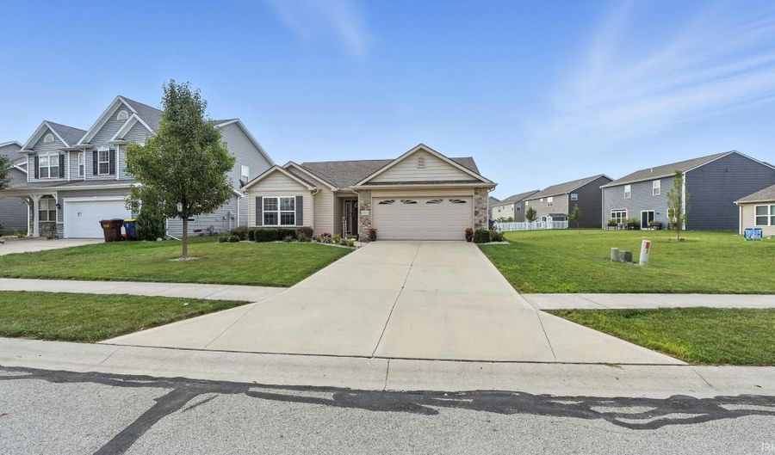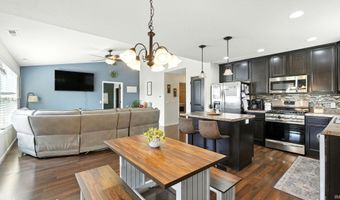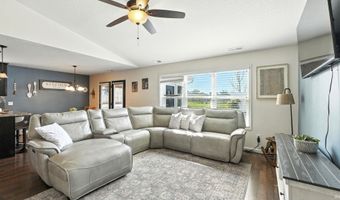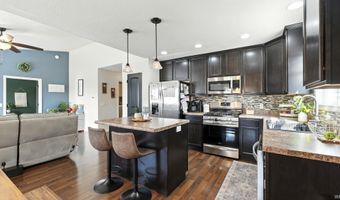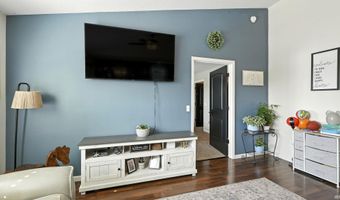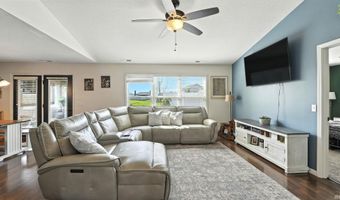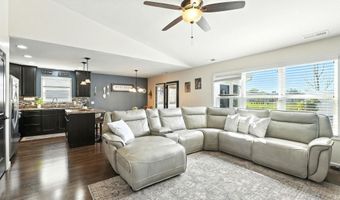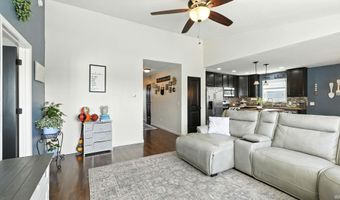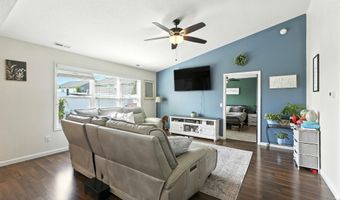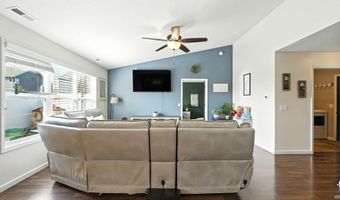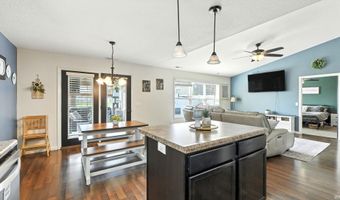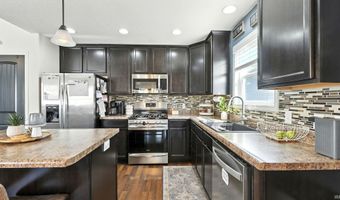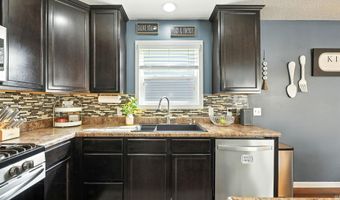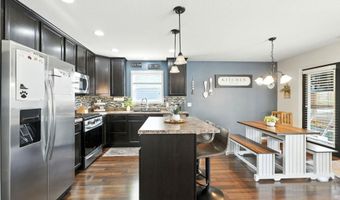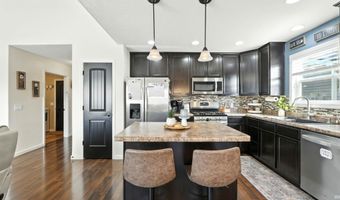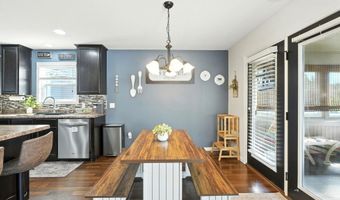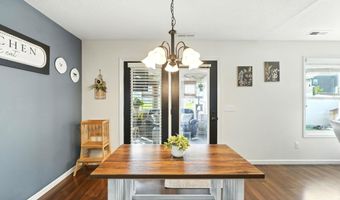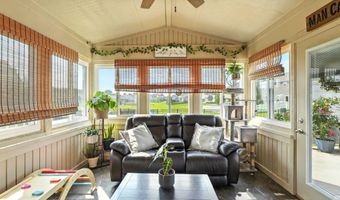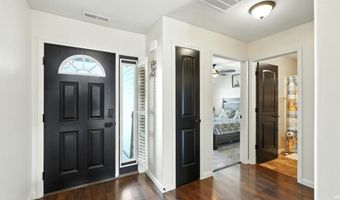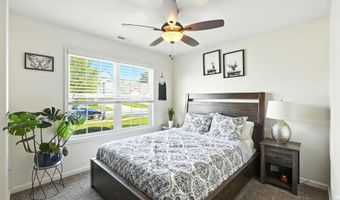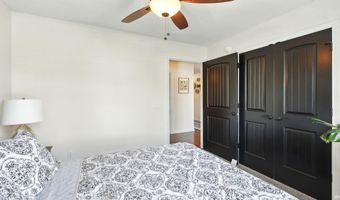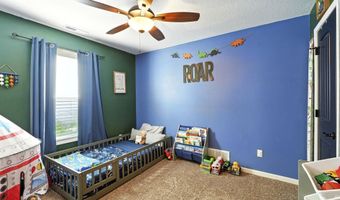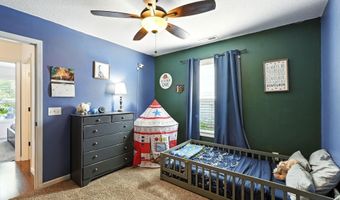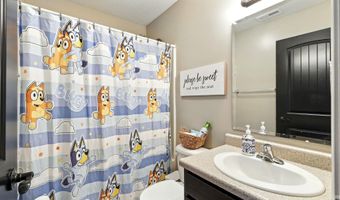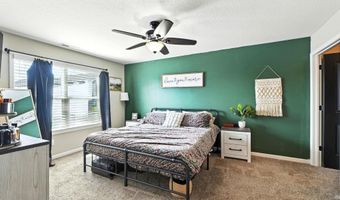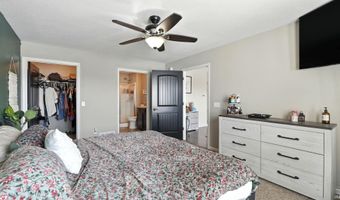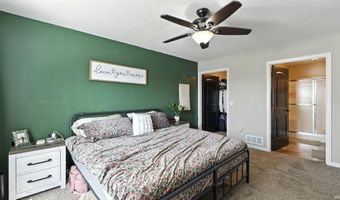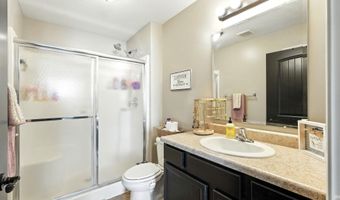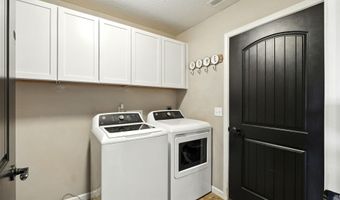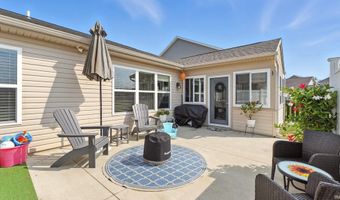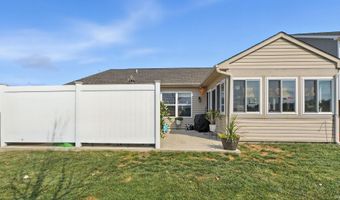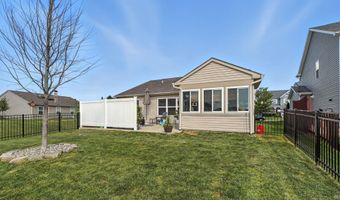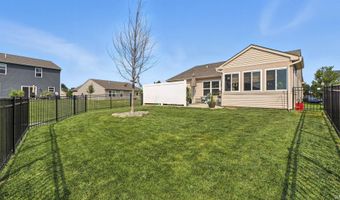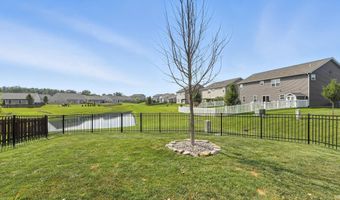Charming 3-Bedroom Ranch with Pond View in Mason’s Village! This beautifully updated 3-bedroom, 2-bath ranch-style home offers comfort, style, and a serene pond view that’s hard to beat. Step inside to find a freshly painted interior that complements the home’s bright, open layout. The spacious living area flows seamlessly into the dining room, kitchen, and a cozy sunroom — the perfect spot to enjoy your morning coffee, read a book, or take in peaceful backyard views year-round. Enjoy relaxing evenings with a private patio area and fully fenced-in yard overlooking the pond, with brand-new landscaping adding both beauty and curb appeal. Whether you're entertaining or simply unwinding, this outdoor space feels like a private retreat. Highlights include: 3 spacious bedrooms with ample closet space, 2 full bathrooms with updated fixtures, bright and airy sunroom overlooking the backyard and pond, private patio perfect for outdoor dining or lounging, fresh interior paint and new landscaping, fully fenced backyard with beautiful pond views, an attached 2-car garage and dedicated laundry area, all this located in a quiet, friendly neighborhood in Mason’s Village!This move-in ready gem offers easy living in a peaceful setting! Don’t miss out — schedule your private showing today!
