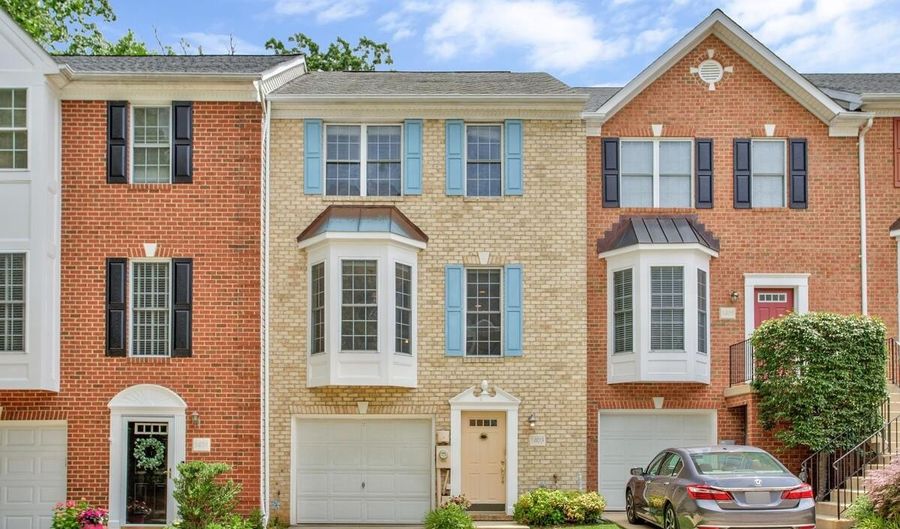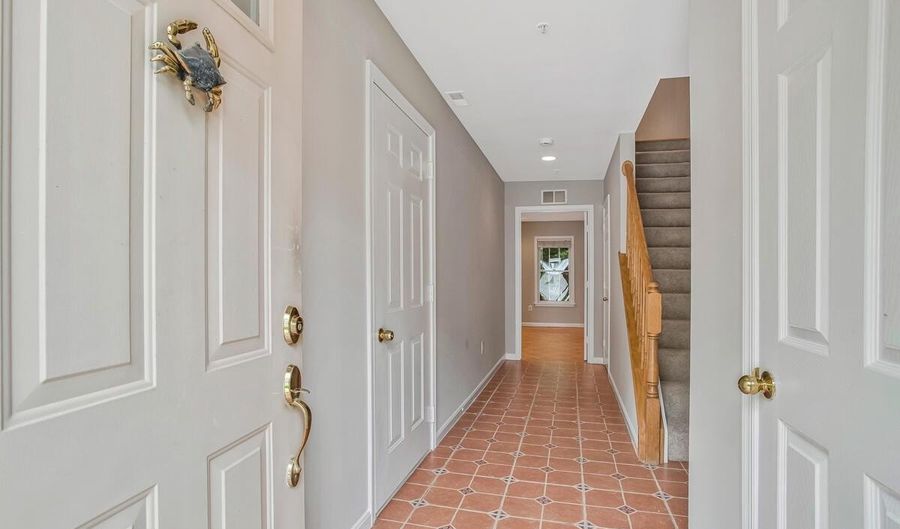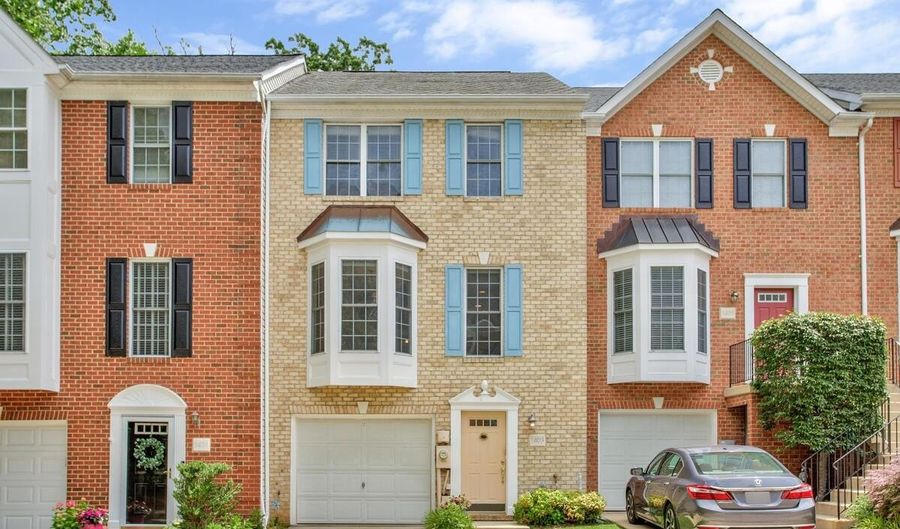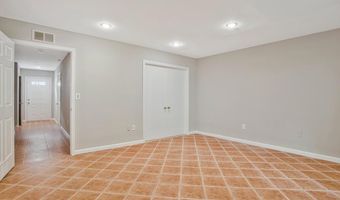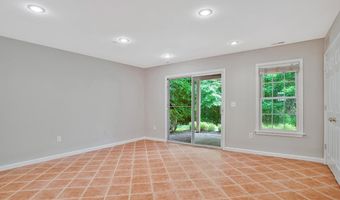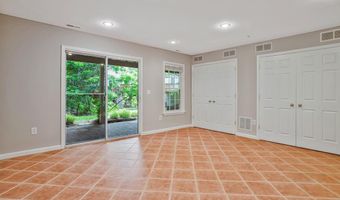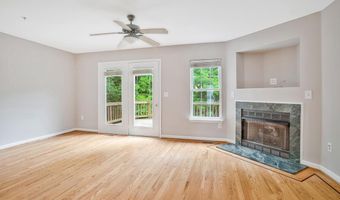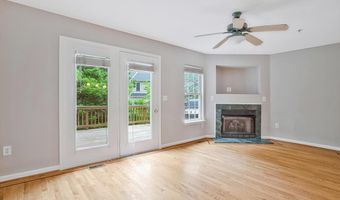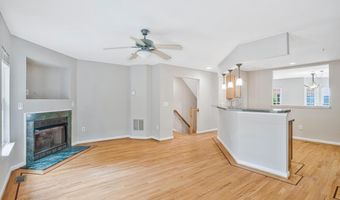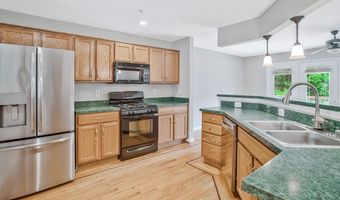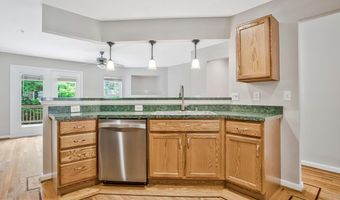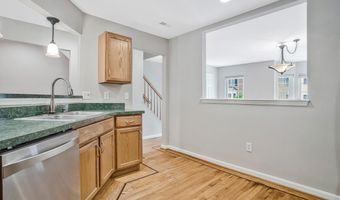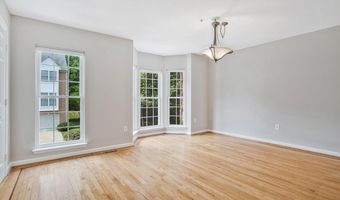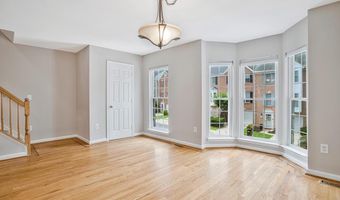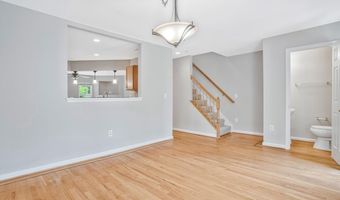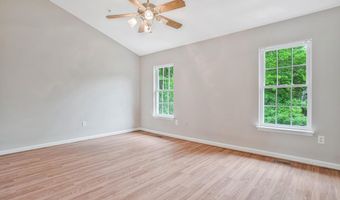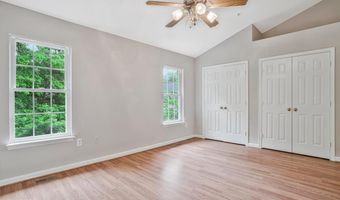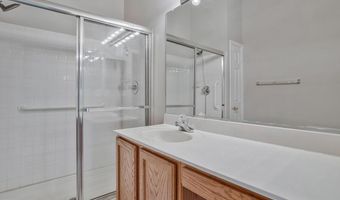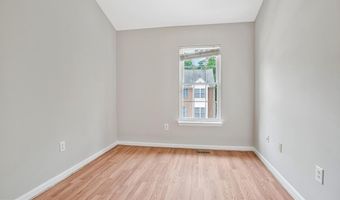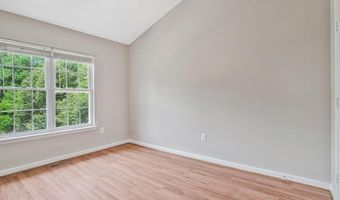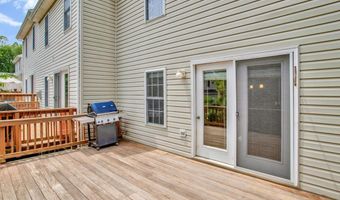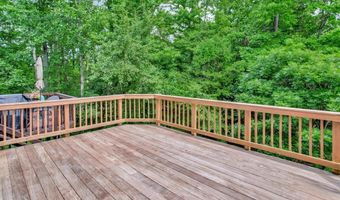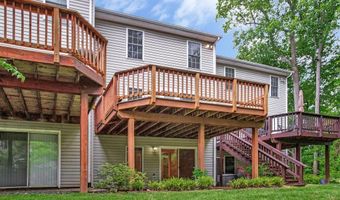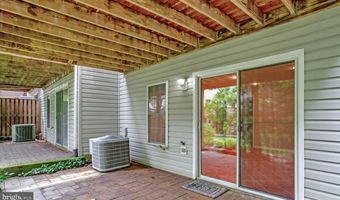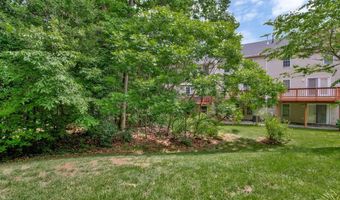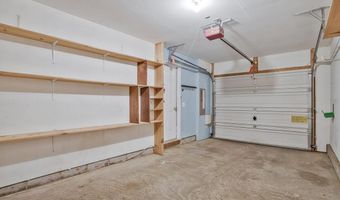1403 PEREGRINE Path Arnold, MD 21012
Snapshot
Description
Welcome to this spacious 3-bedroom, 2 full & 2 half-bath 3-story townhome in the sought-after Falcon Crest community. Boasting a classic brick front and thoughtfully designed three-level layout, this home offers comfort, style, and a serene setting. The main level features striking tile flooring, laundry, half bath, and walk out to a brick patio. The large, open kitchen is perfect for entertaining, with ample counter space and cabinetry. Enjoy meals in the bright dining area, highlighted by a charming bow window that floods the space with natural light. Step into the inviting living room, complete with a cozy gas fireplace and access to the private deck overlooking a peaceful wooded backdrop-ideal for morning coffee or evening relaxation. Upstairs, the vaulted-ceiling primary suite offers a tranquil retreat with its own private bath. Two additional bedrooms with vaulted ceilings and another full bath provide plenty of space for family, guests, or a home office. Additional features include beautiful wood inlay floors and a one-car front entry garage with indoor access. Don't miss this opportunity to own a well-appointed townhome in a quiet, wooded setting-walkable to restaurants and shopping!
More Details
Features
History
| Date | Event | Price | $/Sqft | Source |
|---|---|---|---|---|
| Price Changed | $450,000 -2.17% | $∞ | Annapolis Towne Centre | |
| Listed For Sale | $460,000 | $∞ | Annapolis Towne Centre |
Taxes
| Year | Annual Amount | Description |
|---|---|---|
| $3,999 |
Nearby Schools
Elementary School Broadneck Elementary | 1 miles away | KG - 05 | |
Elementary School Arnold Elementary | 1.5 miles away | KG - 05 | |
Elementary School Belvedere Elementary | 2 miles away | PK - 05 |
