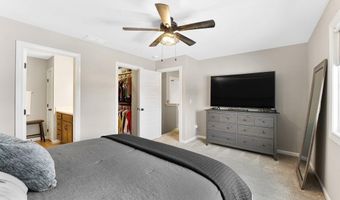Built in 2022 by Granite Ridge, this like-new 4-bedroom, 2.5-bathroom home is designed for modern living. Located on a quiet street nestled in Timber Trace neighborhood, it’s the perfect place for bike rides with friends and evening strolls. Inviting landscaping and a cozy front porch welcome you home. Inside, the thoughtfully designed layout offers convenience at every turn. The main floor features a bright and welcoming living space, a den for extra flexibility - perfect as a home office or playroom - and a dedicated laundry room for easy daily routines. The stylish kitchen and fixtures throughout the home reflect today’s trends, making it both functional and inviting. Upstairs, all four bedrooms provide ample space for rest and relaxation. The master suite includes a private bathroom and a spacious walk-in closet, creating a comfortable retreat at the end of the day. The backyard is a great space to enjoy the outdoors, whether for play, entertaining, or simply unwinding. With just one owner and meticulous care, this home feels fresh, modern, and ready for its next chapter. Don’t miss out on this fantastic opportunity to own a home that blends comfort, style, and everyday convenience!



































