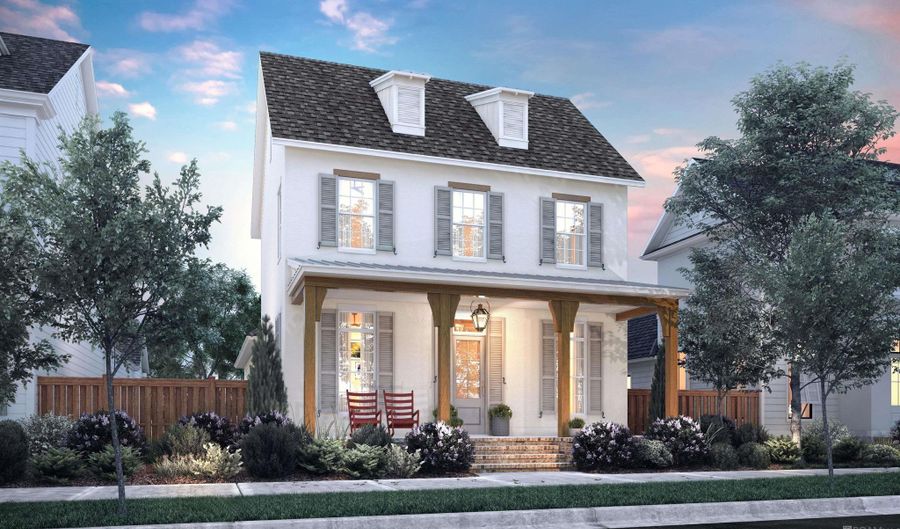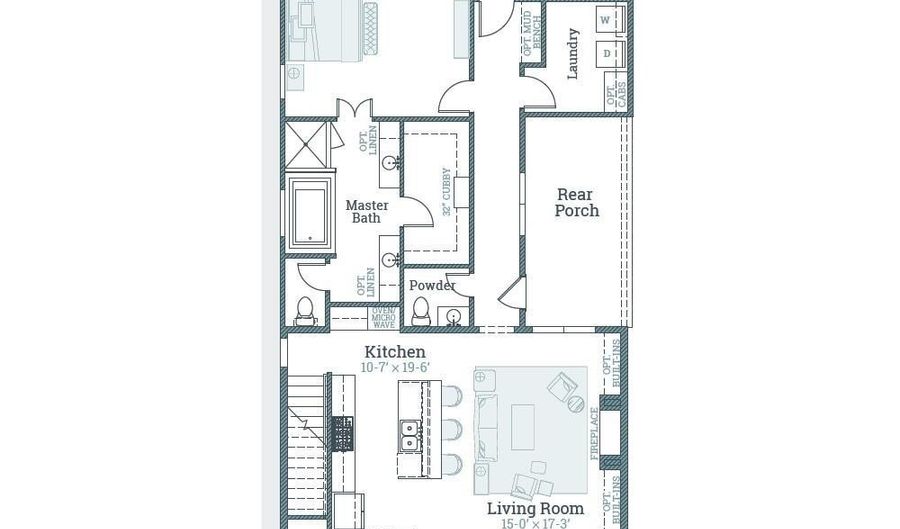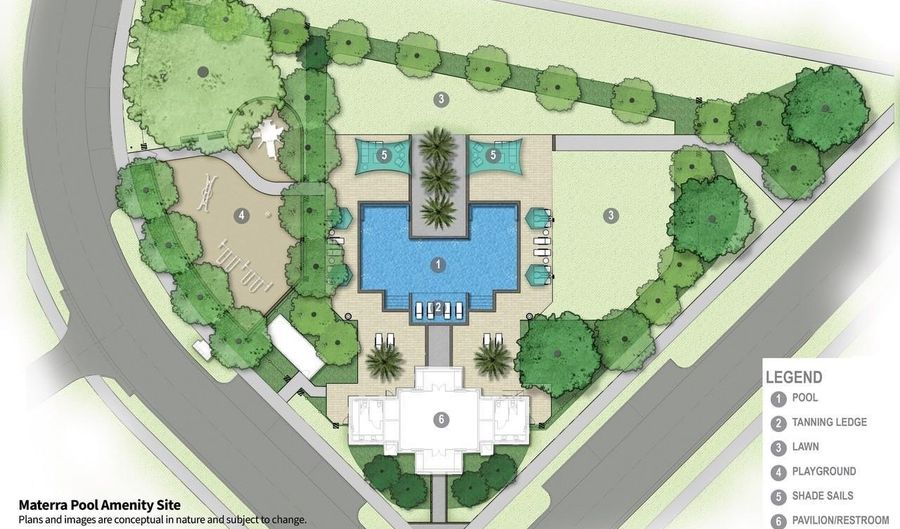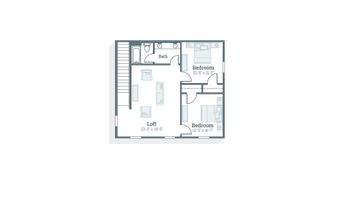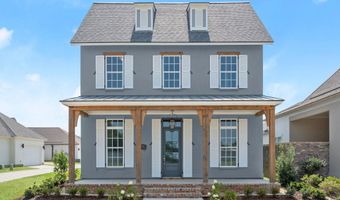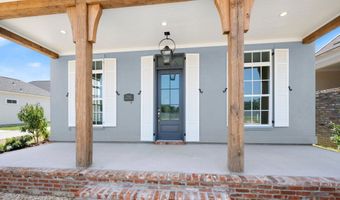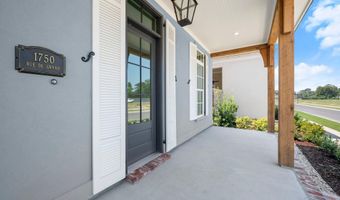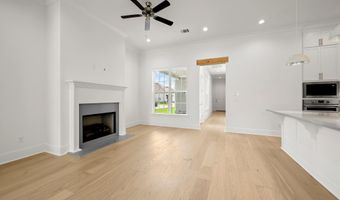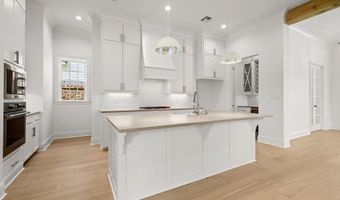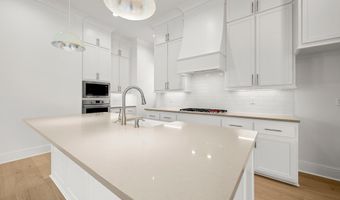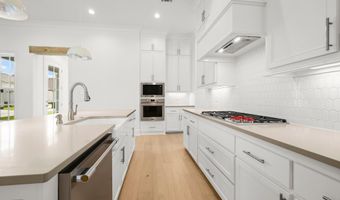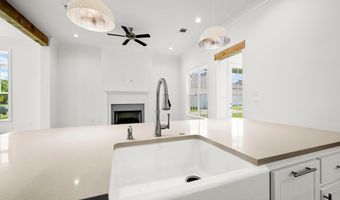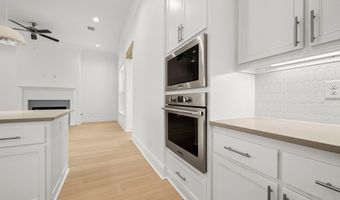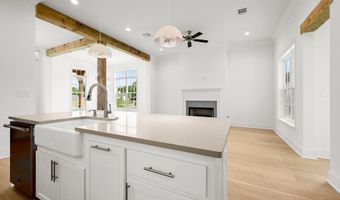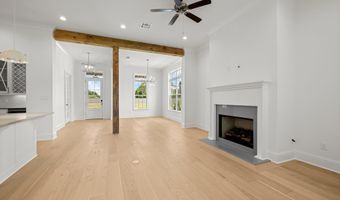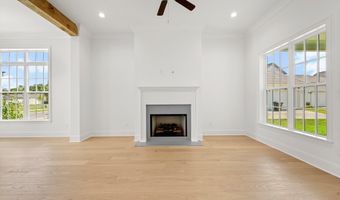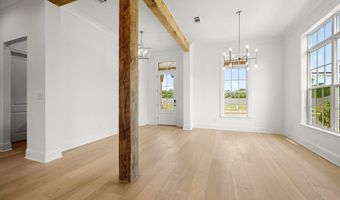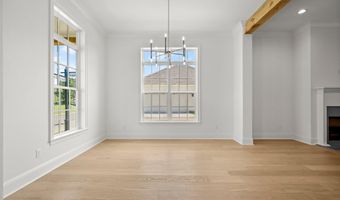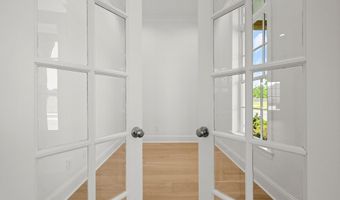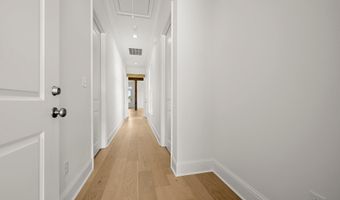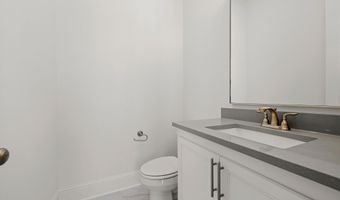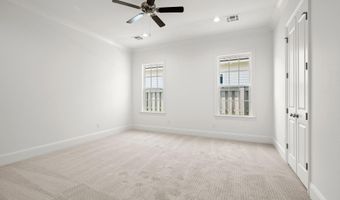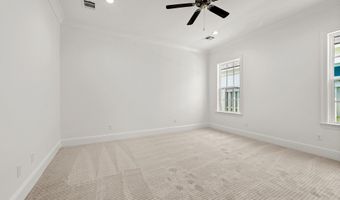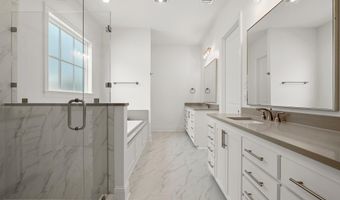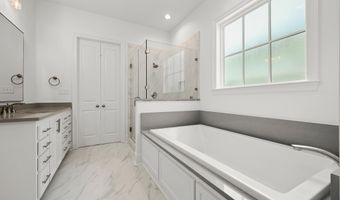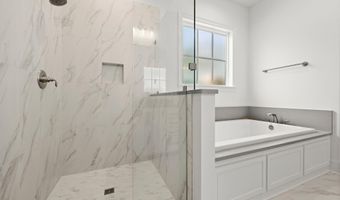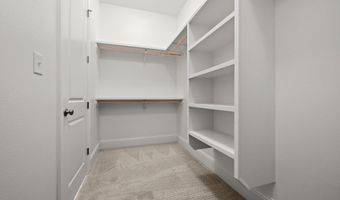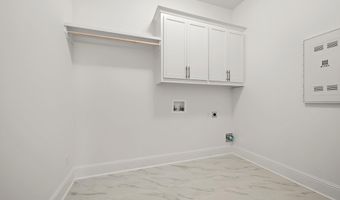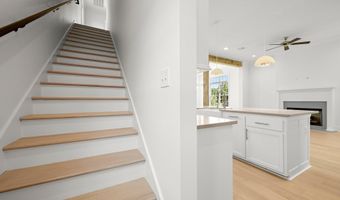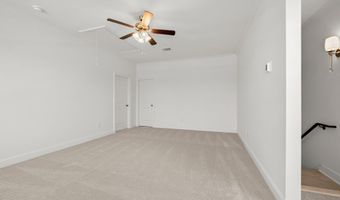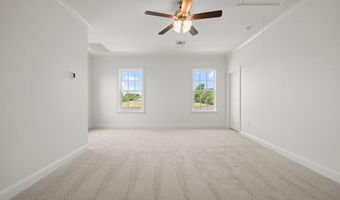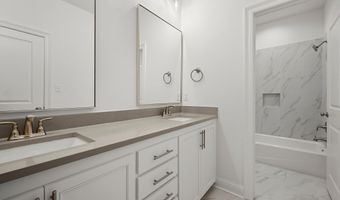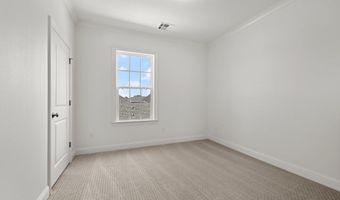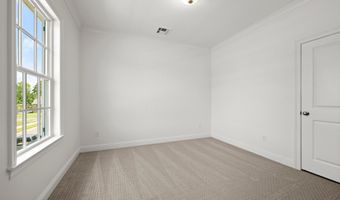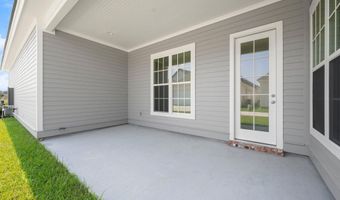14013 Spalding Way Baton Rouge, LA 70817
Snapshot
Description
Stunning Chloe floorplan by Level Homes underway in Materra! The “Chloe” is a two-story home with over 2400 sq feet of living area featuring 3 beds, 2.5 baths, an office & a spacious loft. You will enter the home from the very inviting front porch with bricked steps, exposed cypress beams and hanging gas lantern into the foyer which is open to the office and dining room on opposite sides of each other. The dining room is separated from the foyer and living/kitchen by stained interior beams and faces the street scape allowing for tons of natural light to shine in. The living and kitchen share an open concept, where the kitchen faces the spacious living area. The gourmet kitchen features custom paint grade cabinets under cabinet lighting and 5’’ hardware pulls, large center island with single basin granite composite sink and overhanging pendant lights, Carrara Luxe quartz counter surfaces, 5x5” artisan white tiled backsplash, a stainless appliance package including a 36”-5 burner gas cooktop, a walk-in pantry and a separate butler's pantry with built in cabinetry. The master suite is located off the rear of the home with a spa-like bath featuring dual vanities, separate rectangular soaking tub and custom job-built shower with a seamless glass enclosure, framed mirrors and a huge walk-in closet. Upstairs has two spacious bedrooms, a very spacious loft area and a hall bathroom with dual sinks. There is a large, covered courtyard porch perfect for entertaining, a spacious walk-in laundry room and a good bit of storage off the garage. The yard will be professionally landscaped & fully sodded. Est completion date of August 2025, buyer can pick/approve certain options for a limited time. Other lots/plans available! Materra is a walkable, mixed-use neighborhood featuring tons of green space, walking trails, ponds and a future community pool with pavilion & playground. *Pictures are not of the actual home but are of the same plan, colors and options may vary.
More Details
Features
History
| Date | Event | Price | $/Sqft | Source |
|---|---|---|---|---|
| Price Changed | $534,907 -0.06% | $218 | Keller Williams Realty Red Stick Partners | |
| Listed For Sale | $535,224 | $218 | Keller Williams Realty Red Stick Partners |
Expenses
| Category | Value | Frequency |
|---|---|---|
| Home Owner Assessments Fee | $850 |
Nearby Schools
Other Rsd - 100 Black Men Capitol Charter Central Off. | 0.8 miles away | 00 - 00 | |
High School Woodlawn High School | 1.2 miles away | 08 - 12 | |
Middle School Woodlawn Middle School | 1.4 miles away | 06 - 08 |
