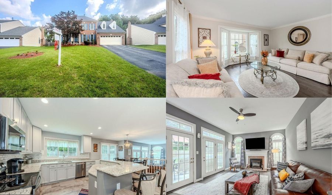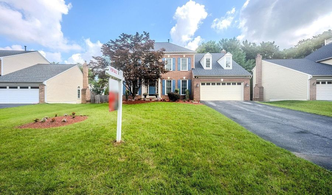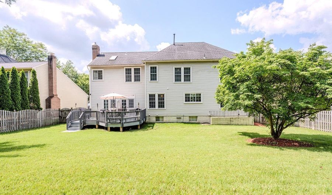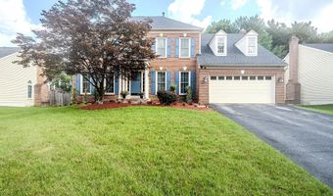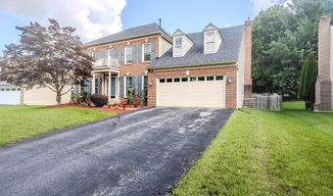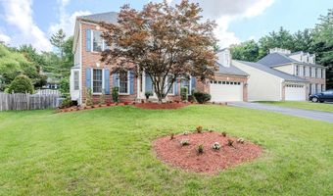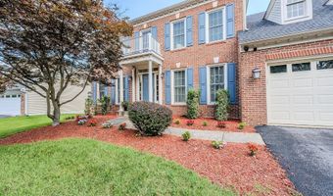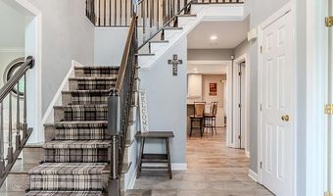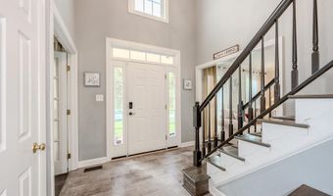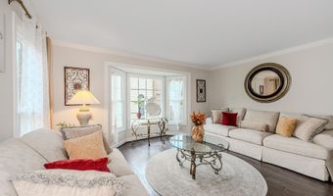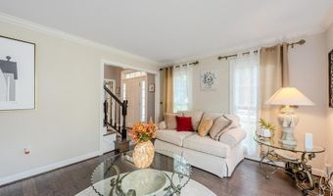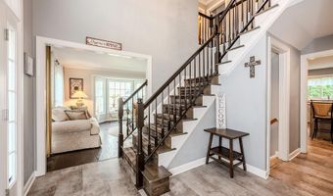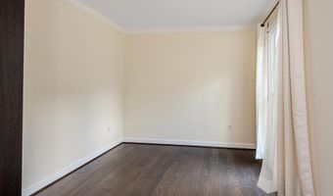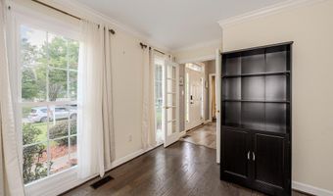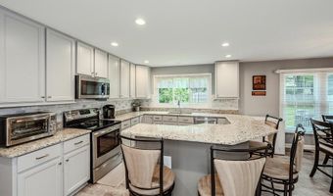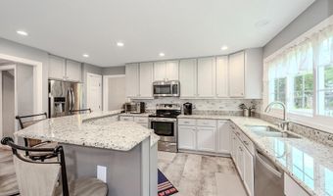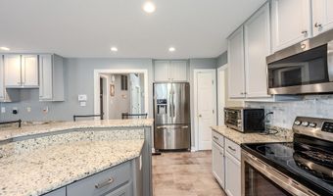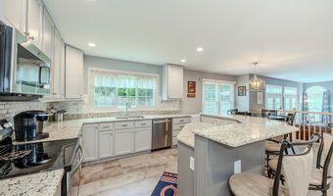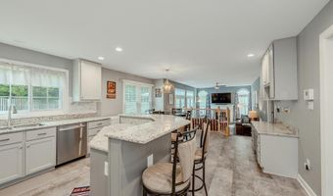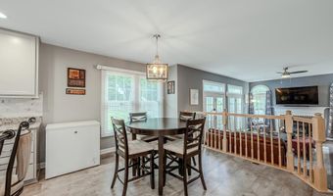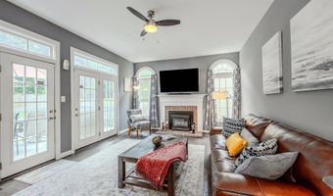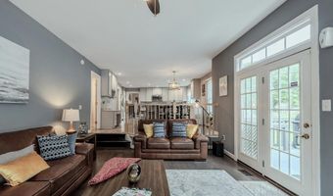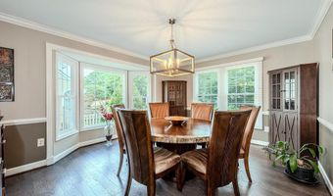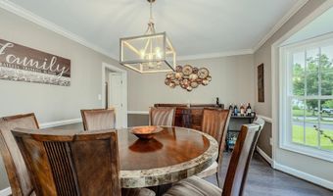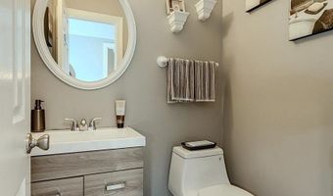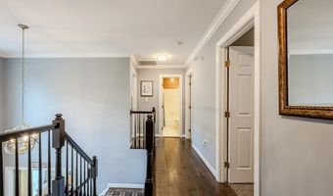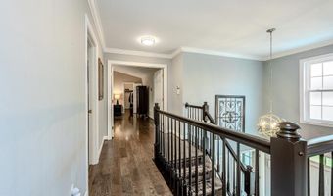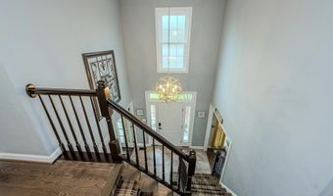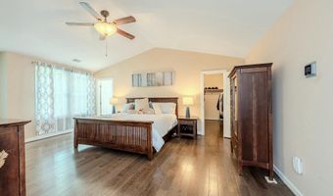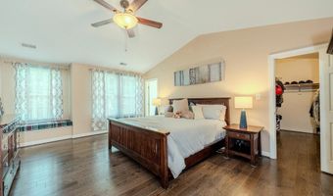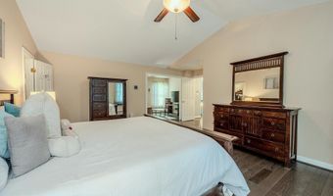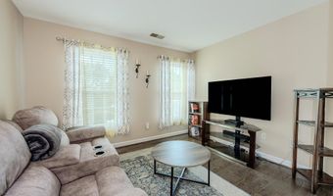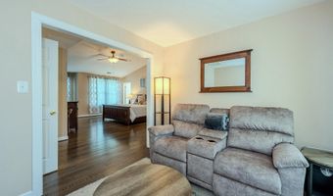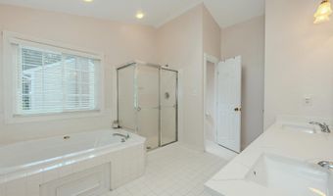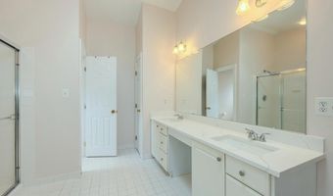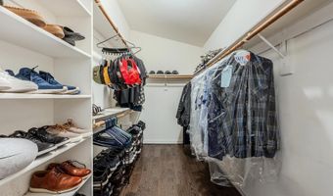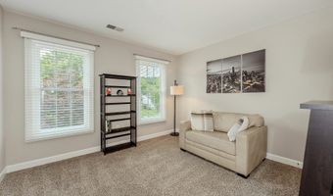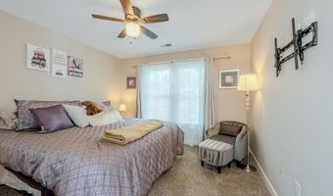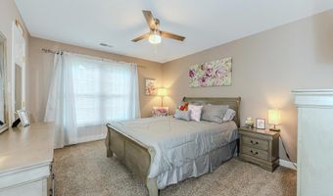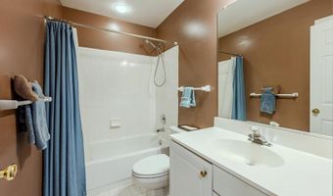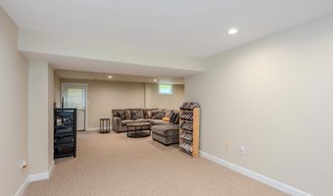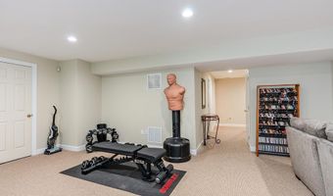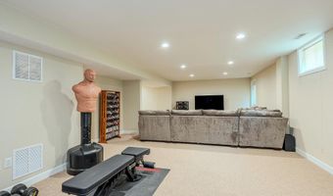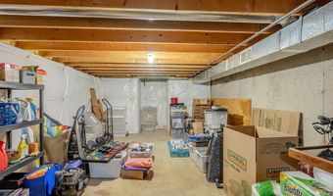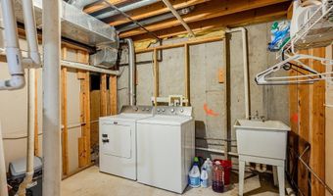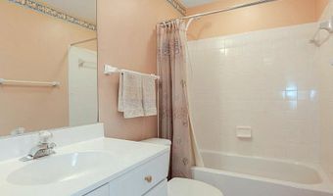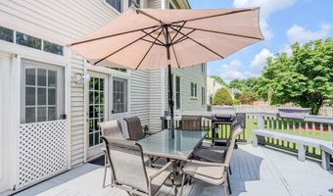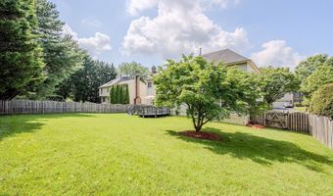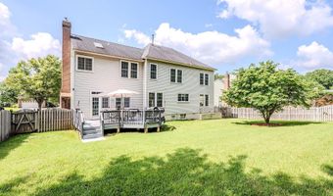14008 TOLLISON Dr Bowie, MD 20720
Snapshot
Description
Nestled on a large .26 acre lot in sought after Woodmont Estates, this stunning 4 bedroom, 3.5 bath colonial delivers plenty of living space on 3 finished levels and is infused with countless upgrades and designer finishes. A brick façade with portico entry, 2-car garage, sundeck, fenced yard, open floor plan, high ceilings, decorative moldings, fireplace, and an abundance of windows including bay windows are just some of the features that make this home so memorable. A gourmet kitchen and luxurious owner’s suite create instant appeal, while a soft neutral color palette and recent updates in the past 2-3 years including a new roof, HVAC, windows, and more make it move-in ready! ****** A grand two story foyer welcomes you home, to the left the formal living room features walls of windows including a bay window that fills the space with natural light illuminating rich hardwood flooring, warm neutral paint, and crisp crown molding. The formal dining room is accented by two bay windows, chair rail, and a chic fusion chandelier adding refined style. The gourmet kitchen is a chef’s dream with gleaming granite countertops, an abundance of 42” cabinetry and stainless steel appliances. A large, tiered island provides bar seating, while the breakfast area is ideal for daily dining. Step down into the inviting family room featuring a contemporary lighted ceiling fan and a cozy gas fireplace. Here, French style doors open to the custom deck with steps to the level grassy fenced backyard, ideal for gatherings and simple relaxation. Back inside, a library makes a great home office, and a stylish powder room and mudroom round out the main level. ****** Upstairs, the luxurious primary suite is your own private retreat boasting a soaring cathedral ceiling with a lighted ceiling fan, built-in window seat, a separate sitting room, walk-in closet, and ensuite bath with a quartz topped dual sink vanity, skylight, soaking tub, and glass enclosed shower. Down the hall, three bright and cheerful bedrooms, each with closets with built-in organizers, share access to the well-appointed hall bath. The walk-up lower level recreation room provides plenty of space for games, media, and exercise, a full bath and laundry area add convenience, while a huge unfinished area provides loads of storage space and room to expand. ****** All this in a tranquil community with a low HOA fee that makes you feel miles away from the hustle and bustle, yet it is just minutes to major routes and MARC, parklands, and an abundance of shopping, dining and entertainment options. For a suburban retreat that offers sophistication and comfort with all the modern luxuries, you've found it!
More Details
Features
History
| Date | Event | Price | $/Sqft | Source |
|---|---|---|---|---|
| Listed For Sale | $750,000 | $191 | Keller Williams Realty |
Expenses
| Category | Value | Frequency |
|---|---|---|
| Home Owner Assessments Fee | $350 | Annually |
Taxes
| Year | Annual Amount | Description |
|---|---|---|
| $9,224 |
Nearby Schools
Elementary School Tulip Grove Elementary | 0.8 miles away | PK - 05 | |
Middle School Benjamin Tasker Middle School | 0.9 miles away | 06 - 08 | |
High School Bowie High | 1.5 miles away | 09 - 12 |
