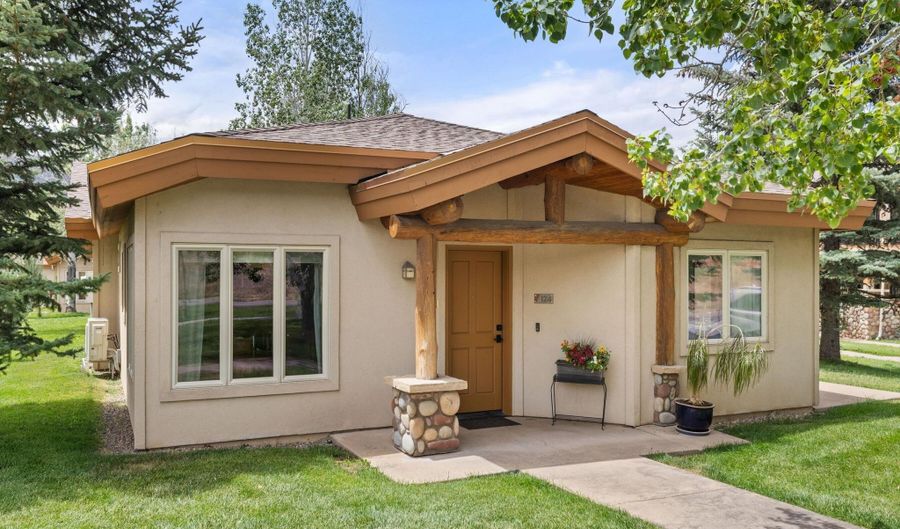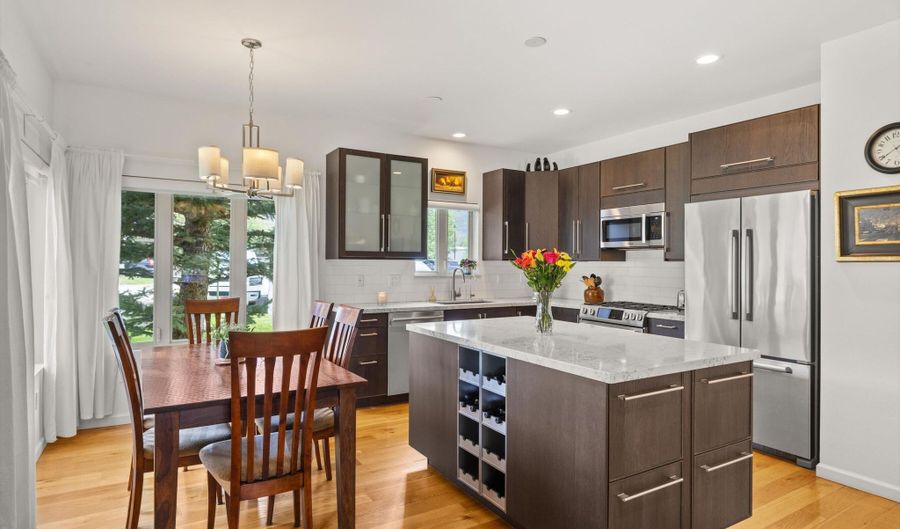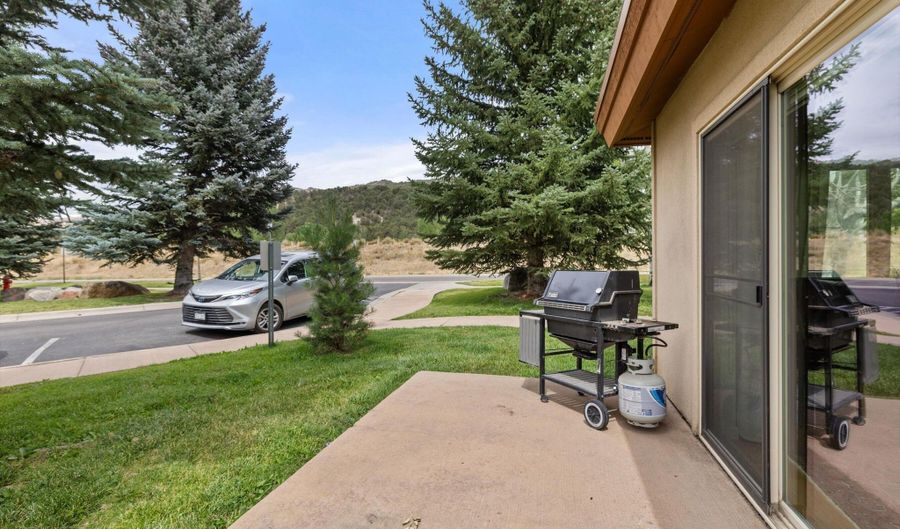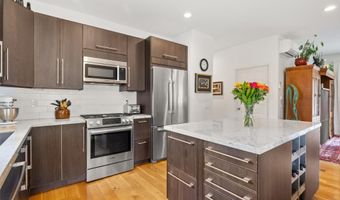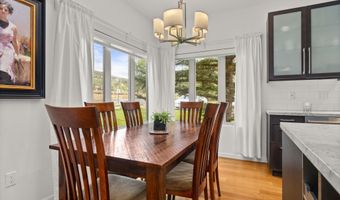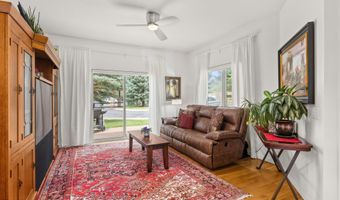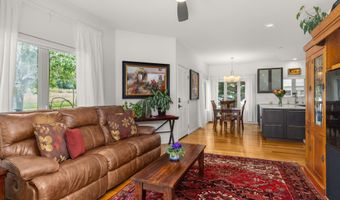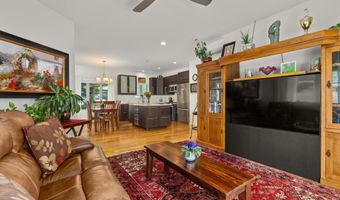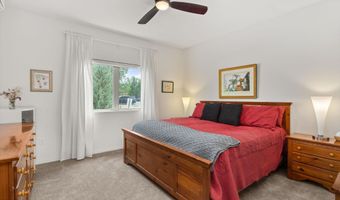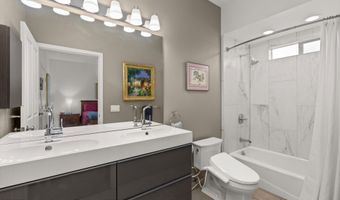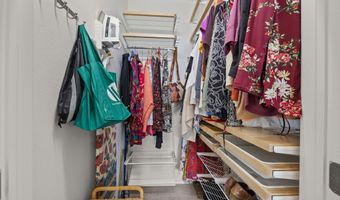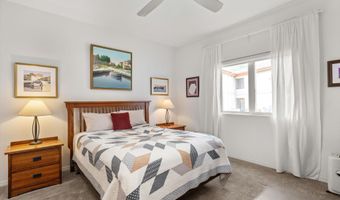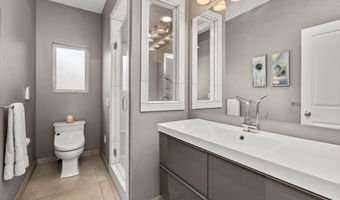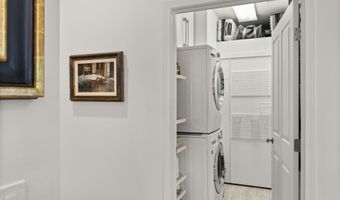1400 E Valley Rd 124Basalt, CO 81621
Snapshot
Description
Valley Pines offers the best of both worlds! Discover the benefits of living in a convenient mid-valley location with all the perks of low-maintenance ownership in this ground level half-duplex condominium. Remodeled with a focus for maximizing all the spaces, this two-bedroom condo is designed with open living spaces in the kitchen, living and dining room. The bedrooms have walk-in closets with built-in shelving and shoe racks to maximize storage. The bathrooms were remodeled with modern vanities, large tile floors, a glass shower enclosure with heated bench and floors. The laundry room is designed to utilize additional storage for your household supplies and outdoor gear.
Interior features include a remodeled kitchen with modern cabinets, quartzite countertops, stainless appliances, built-in wine rack, hardwood floors, dual mini-split a/c / heating units and a on-demand efficiency boiler.
Additional amenities include a patio for grilling, assigned parking, area tennis and pickleball court, clubhouse building with fitness center and commons area to lounge and relax or play a game of billiards.
Quick and easy access to the Rio Grande bike path, RFTA bus stop just steps away, local parks, dining, shopping and entertainment in the Willits Town Center.
Open House Showings
| Start Time | End Time | Appointment Required? |
|---|---|---|
| No |
More Details
Features
History
| Date | Event | Price | $/Sqft | Source |
|---|---|---|---|---|
| Listed For Sale | $935,000 | $780 | Aspen Snowmass Sotheby's International Realty - Hyman Mall |
Expenses
| Category | Value | Frequency |
|---|---|---|
| Home Owner Assessments Fee | $485 | Monthly |
Taxes
| Year | Annual Amount | Description |
|---|---|---|
| 2024 | $3,709 |
