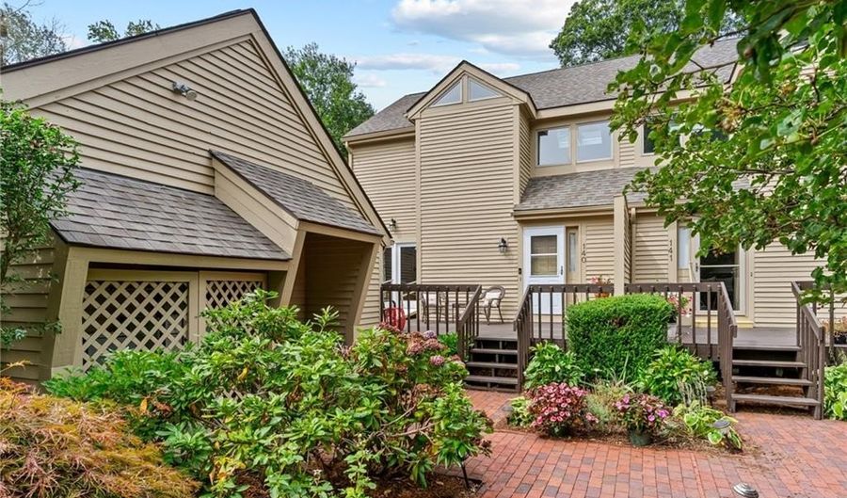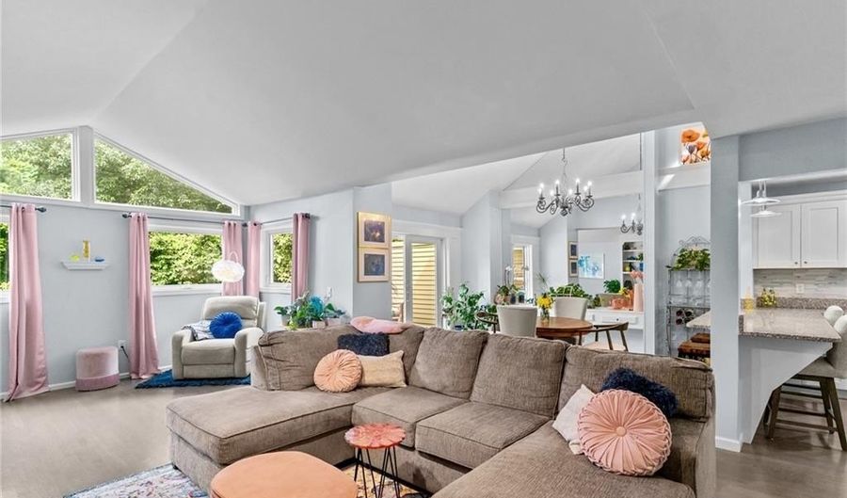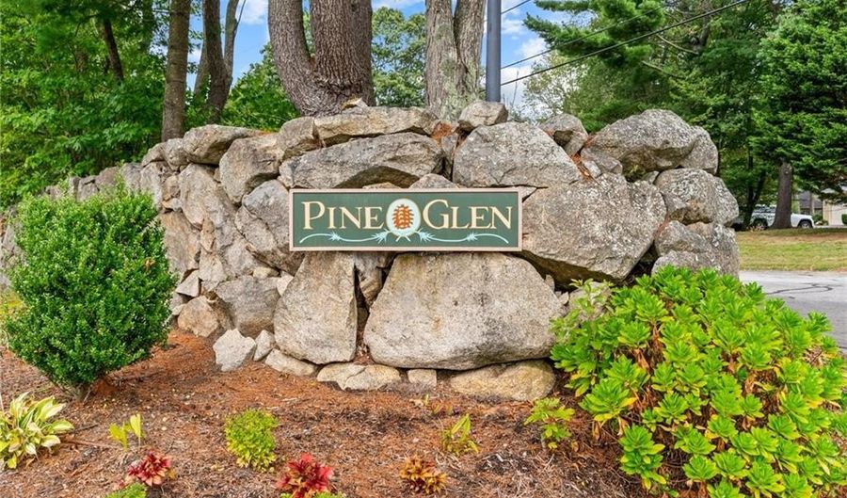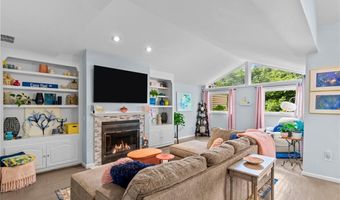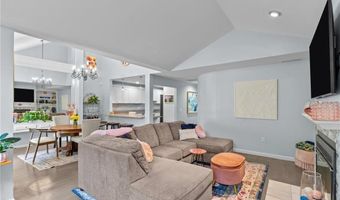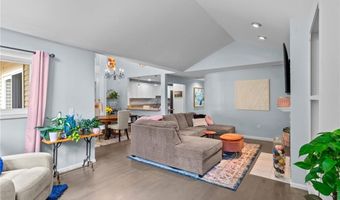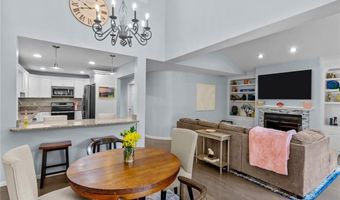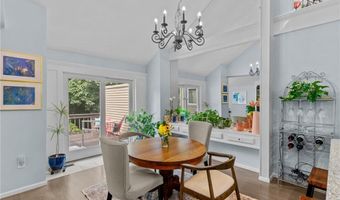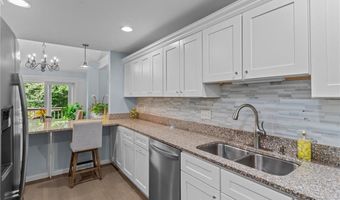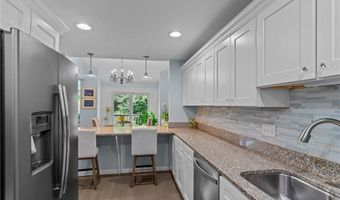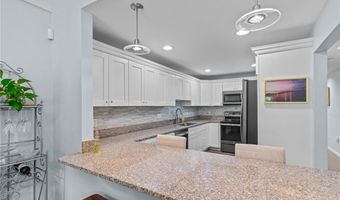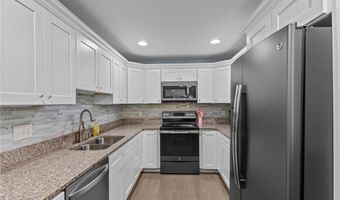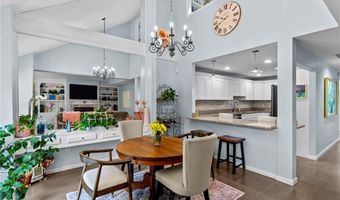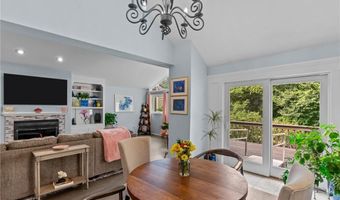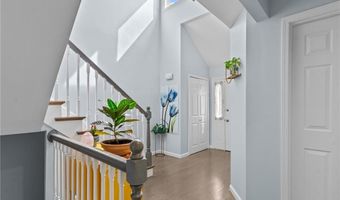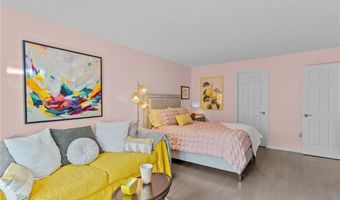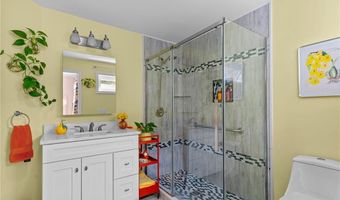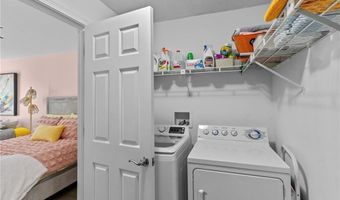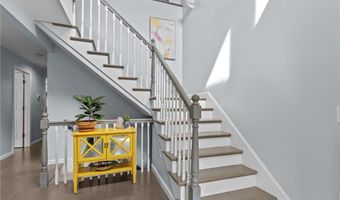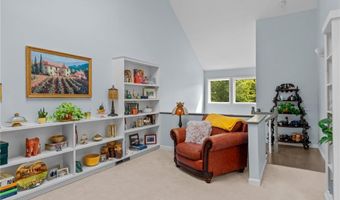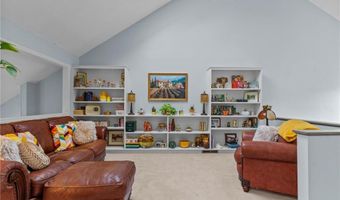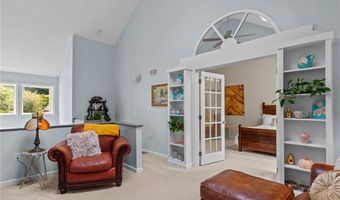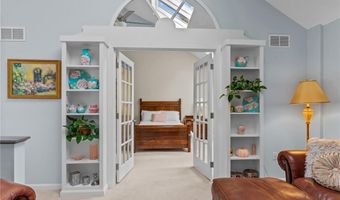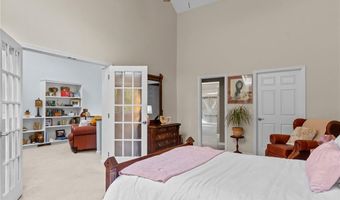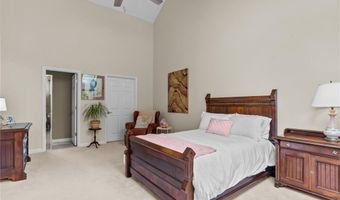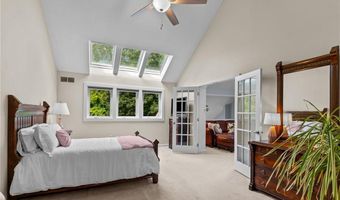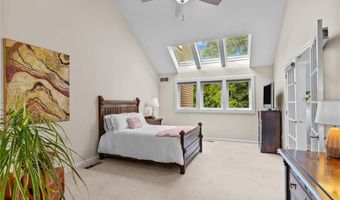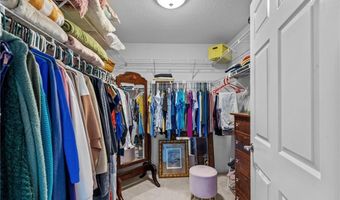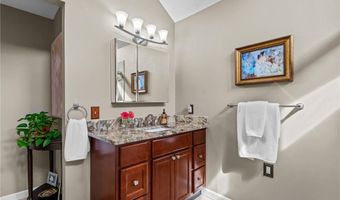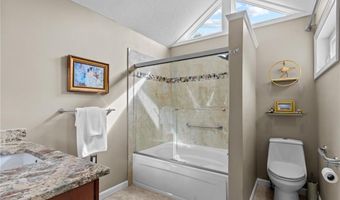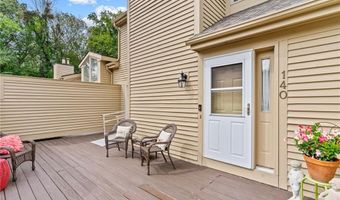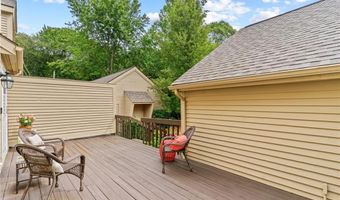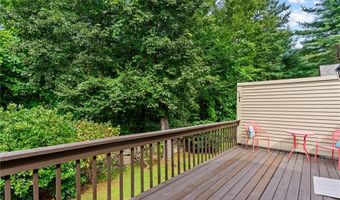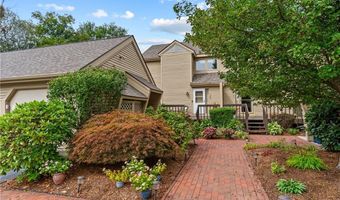140 Pine Glen Dr East Greenwich, RI 02818
Snapshot
Description
Welcome to this beautifully updated townhome in a sought-after, quiet, and serene community. The first floor features a spacious primary ensuite with an updated full bathroom, a walk-in shower, a walk-in closet, and private deck access. Continue down the hall to an amazing, open, and updated modern kitchen, which flows seamlessly into the generous living room with built-ins and a cozy fireplace, as well as a lovely dining area with a slider that opens to a large 2nd private deck- an ideal space to entertain or relax. Additional first-floor features include hardwood floors and a laundry area. On the second level, you will find additional living space, including a bright and spacious family room/office area with soaring ceilings and skylights. Walk through the double doors that bring you into the 2nd expansive ensuite bedroom, with an updated full bathroom, a large walk-in closet, and cathedral ceilings with additional skylights. Natural light fills every corner of this home, creating a warm and inviting atmosphere. The full basement provides ample storage and potential for additional living space. Completing this townhome is a one-car garage and ample parking for guests just steps away. You are just minutes away from downtown Main Street, featuring excellent shops and restaurants. Easy highway access, a short ride to the airport, and train stations. This is truly a must-see!
More Details
Features
History
| Date | Event | Price | $/Sqft | Source |
|---|---|---|---|---|
| Listed For Sale | $590,000 | $307 | RE/MAX Professionals |
Expenses
| Category | Value | Frequency |
|---|---|---|
| Home Owner Assessments Fee | $684 | Monthly |
Taxes
| Year | Annual Amount | Description |
|---|---|---|
| 2025 | $6,079 |
Nearby Schools
High School East Greenwich High School | 0.5 miles away | 09 - 12 | |
Elementary School Meadowbrook Farms School | 0.9 miles away | PK - 03 | |
Middle School George Hanaford School | 1.2 miles away | 04 - 06 |
