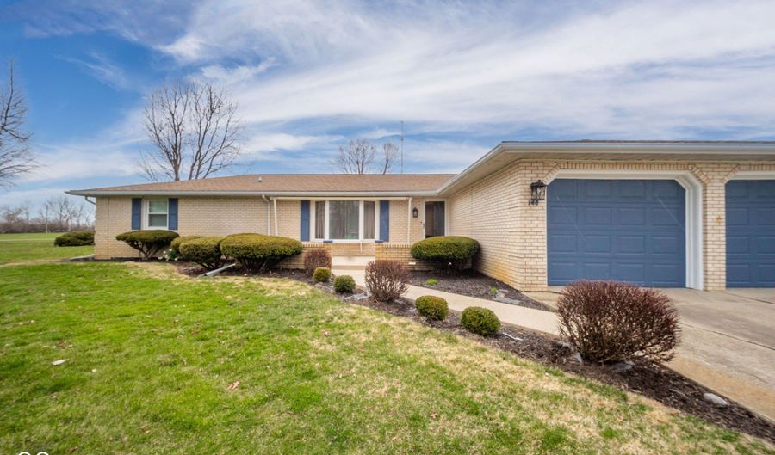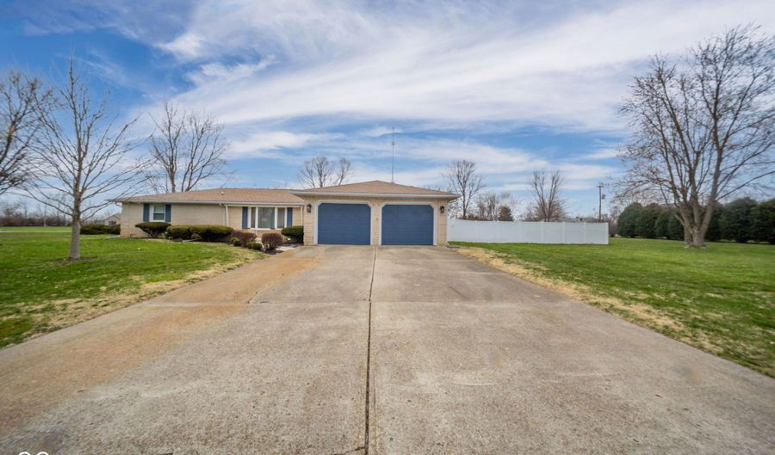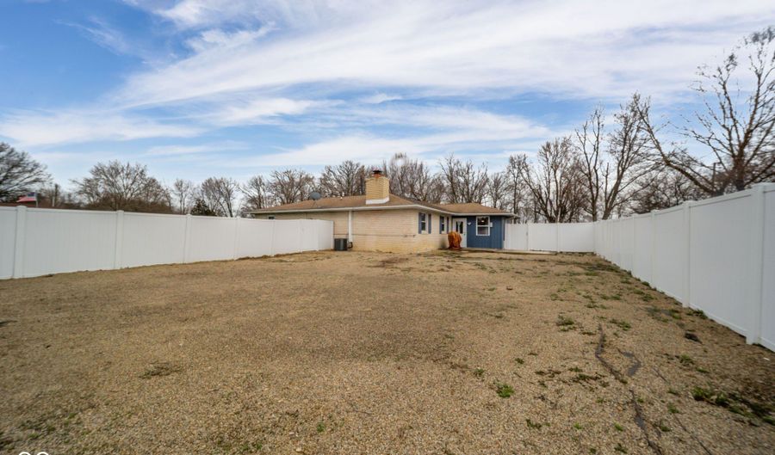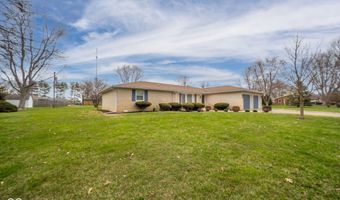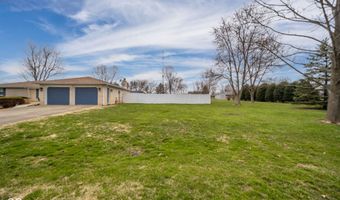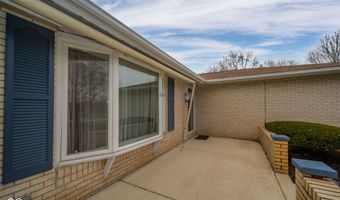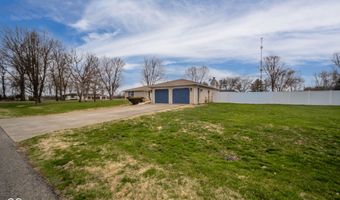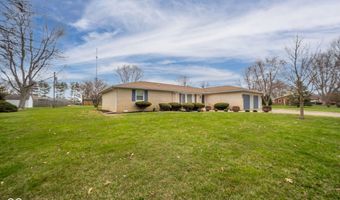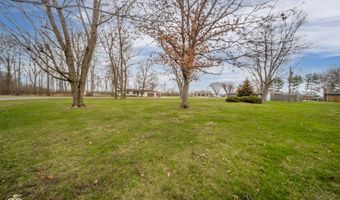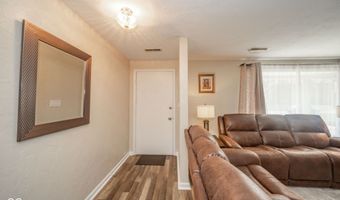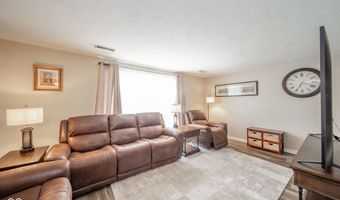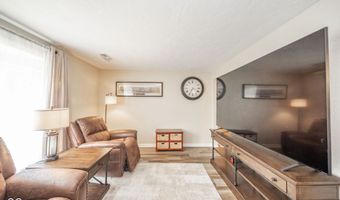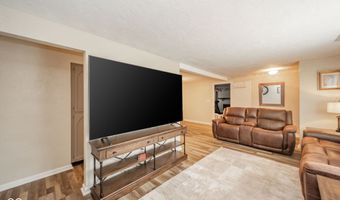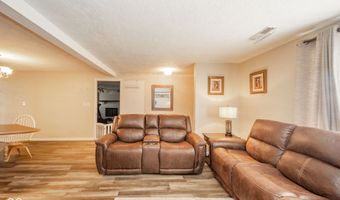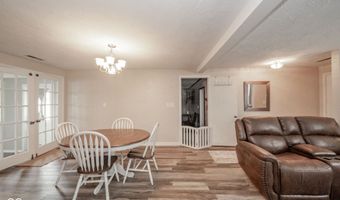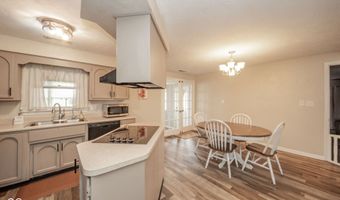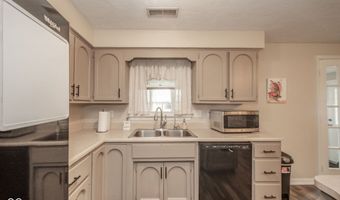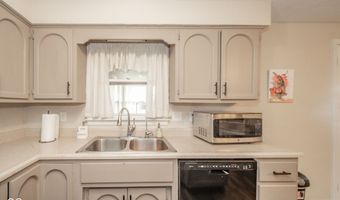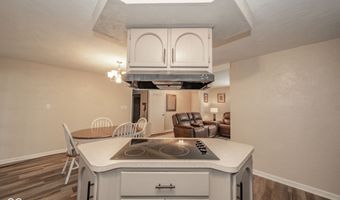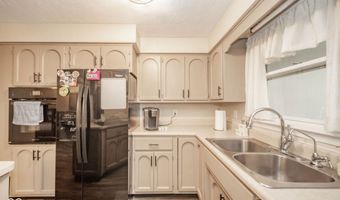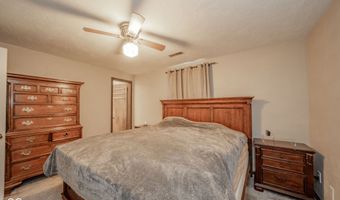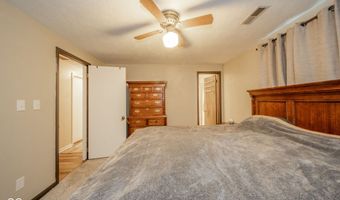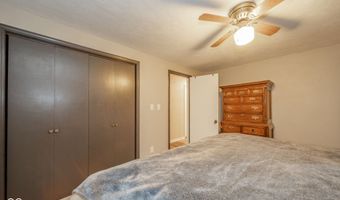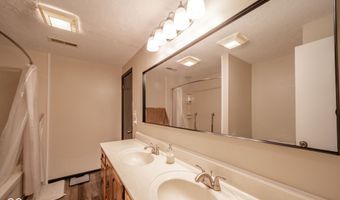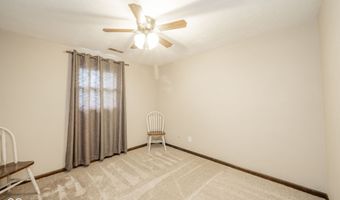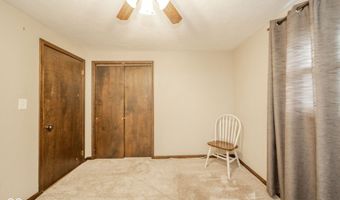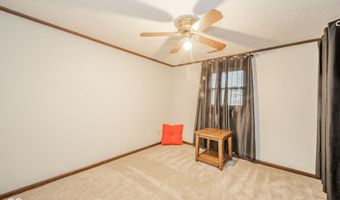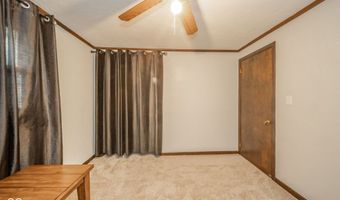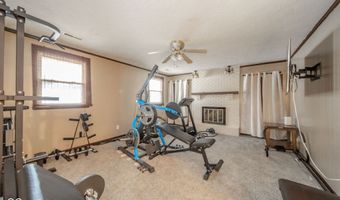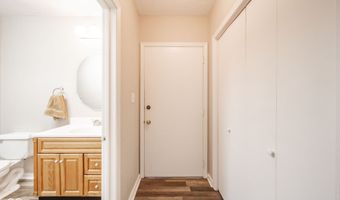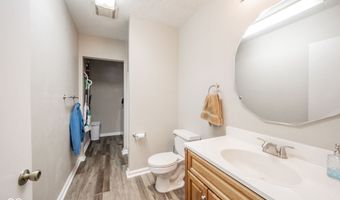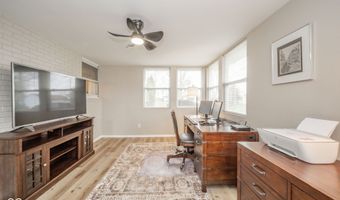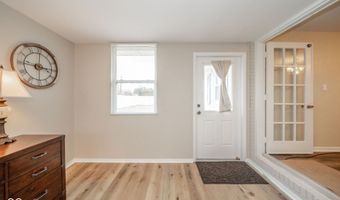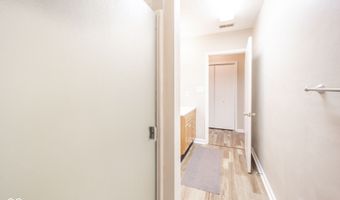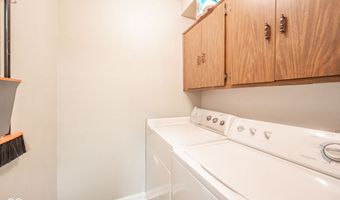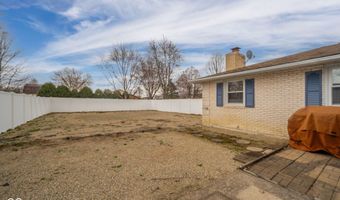140 Kim Dr Anderson, IN 46012
Snapshot
Description
Prepare to be impressed by this extraordinary 3-bedroom, 2-bathroom ranch home, a masterpiece of modern living sprawling across nearly 1,700 square feet. Nestled on a quiet corner lot within a vast, fenced-in sanctuary and approaching full acre, this residence is a haven of comfort and style, complete with a 2-car garage and a charming mini barn. Step inside to discover a sleek, state-of-the-art eat-in kitchen, where newer appliances gleam against chic laminate flooring and plush carpet, setting the stage for culinary adventures. Both bathrooms, freshly renovated, exude contemporary elegance, while a practical laundry room-equipped with a washer and dryer-adds effortless convenience. Unwind in the expansive living room or gather in the spacious family room, where a gas log fireplace casts a warm, inviting glow. A sun-drenched sunroom beckons for moments of relaxation, rounding out a home brimming with distinctive features that promise an unparalleled lifestyle. This is more than a property-it's a dream waiting to be claimed! Welcome home
More Details
Features
History
| Date | Event | Price | $/Sqft | Source |
|---|---|---|---|---|
| Listed For Sale | $259,900 | $153 | RE/MAX At The Crossing |
Nearby Schools
Middle School North Side Middle School | 2.7 miles away | 06 - 08 | |
Learning Center New Futures Learning Center | 3 miles away | 00 - 00 | |
Elementary School Eastside Elementary School | 3.4 miles away | KG - 05 |
