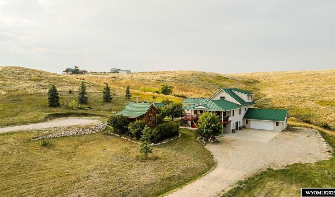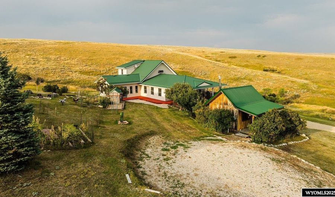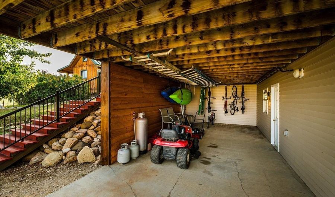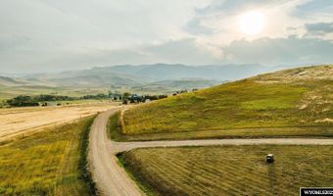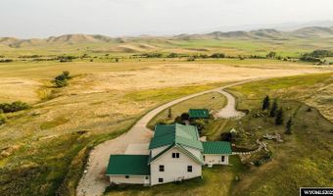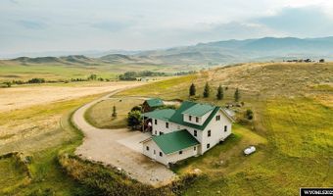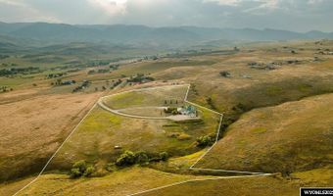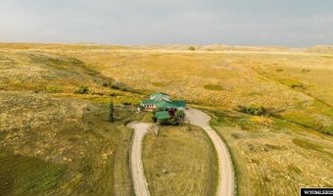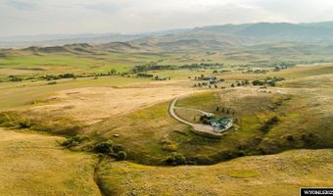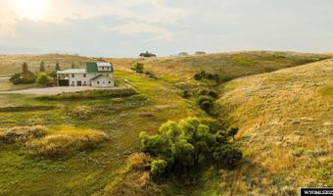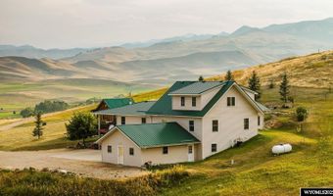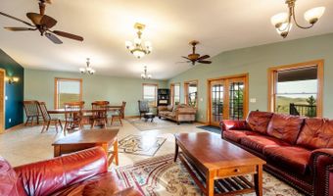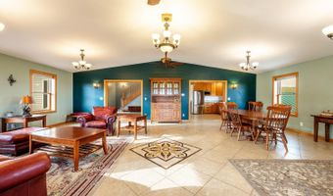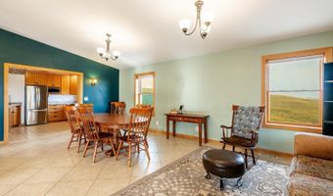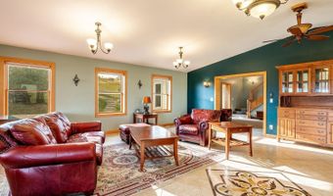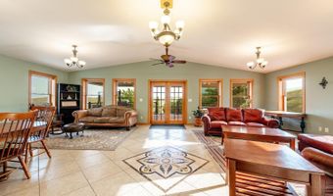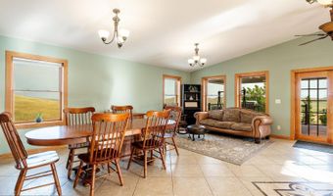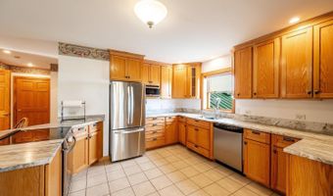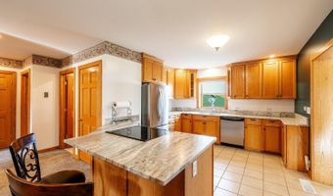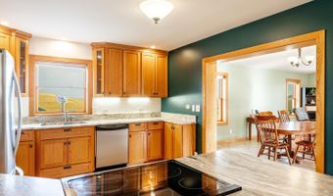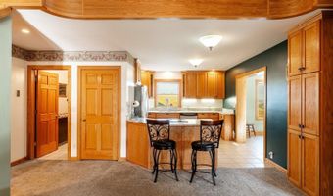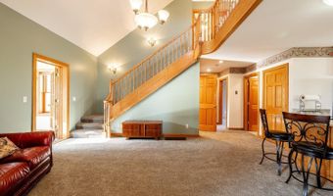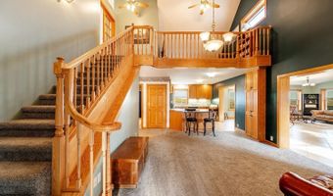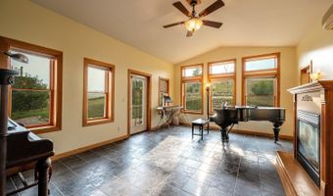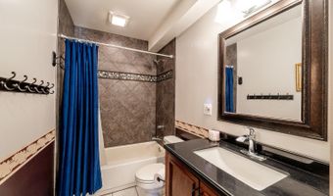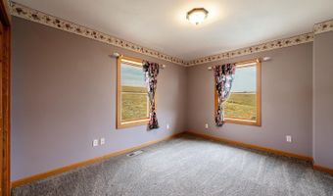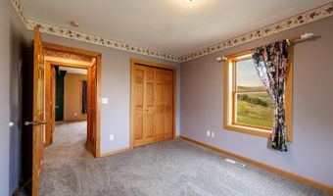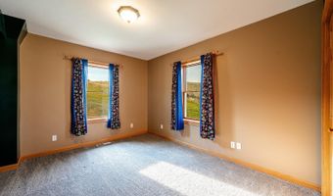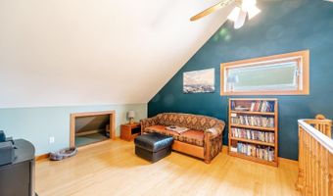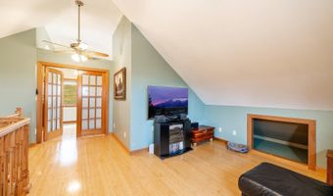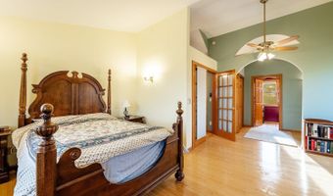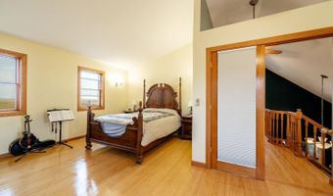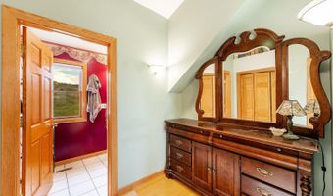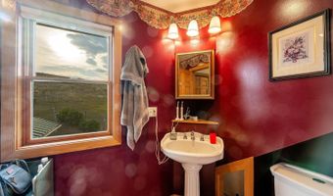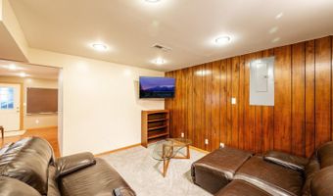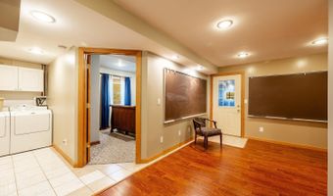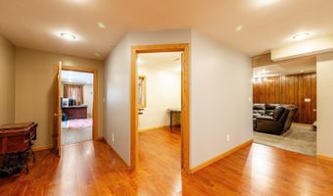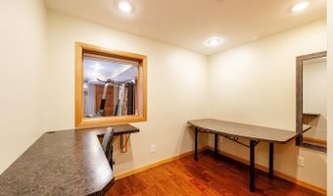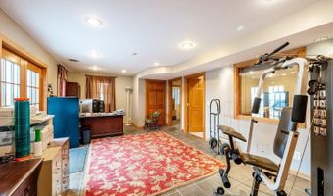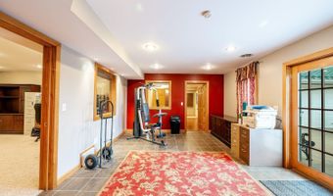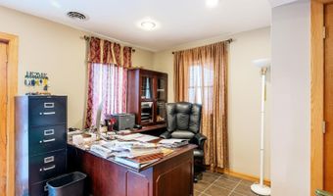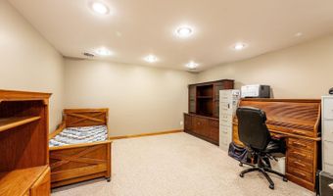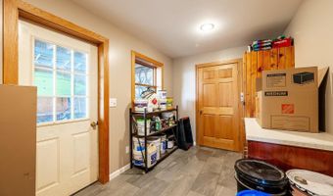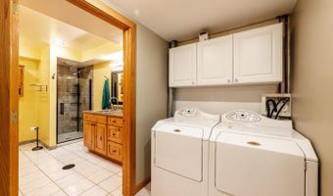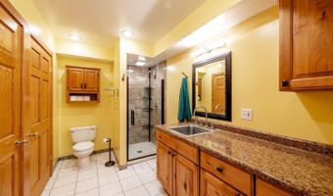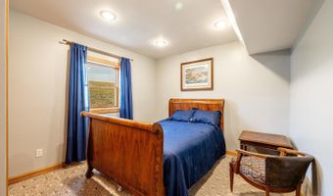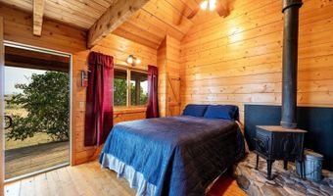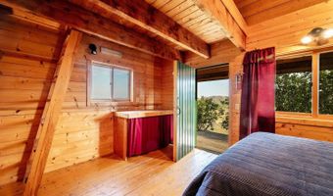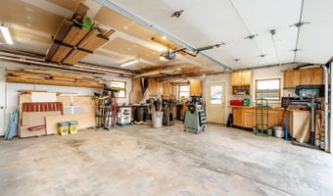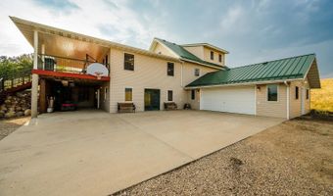Experience peaceful country living on this 7.4 acre property featuring a comfortable 5 bedroom, 3 bath home with attached 2 car garage. The acreage includes 3 parcels. Enjoy tranquil privacy, open space, abundant wildlife, & beautiful views of the Piney Creek Valley & the Big Horn Mountains. Settled on the historically rich Sullivant Hill, this property enjoys mature apple trees, lilacs, and abundant lilies. The custom built home has plenty of space and natural light throughout. Pella windows are wood int/clad ext. Floors are bamboo/hardwood, ceramic tile, and carpeting. Ext walls are all cement poured making this a very quiet, stable and energy efficient structure. The roof is standing seam metal roofing that was replaced in 2012. The house has 2 furnaces. The main forced air high efficiency furnace was replaced in 2024. Air conditioning unit and heat pump provide comfort for any weather conditions. Upper floor includes the master bedroom/bath & dressing area & loft with high vaulted ceilings overlooking a sitting room below. Stair railing/banister are oak. The main floor includes 2 spacious bedrooms, a linen closet, coat closet, fully tiled bathroom, sitting area, & a large kitchen with custom cabinets and stone countertops with eating area. The large pass throughs allow for easy movement to the elegant dining/living room (24' x 32') which features chandelier lighting & vaulted ceilings. On this floor is a music/sunroom with a gas fireplace w/remote start. Outside there is a large covered porch (14' x 32') & wrap around deck. This is a great place for sitting, grilling, entertaining. The lower level has 2 bedrooms, a TV/ Family room, bathroom , 2 offices , mudroom and locking storage. Area under deck is great for additional storage or carport. Attic storage above garage. Property includes guest cabin perfect for visitors or additional living space.
