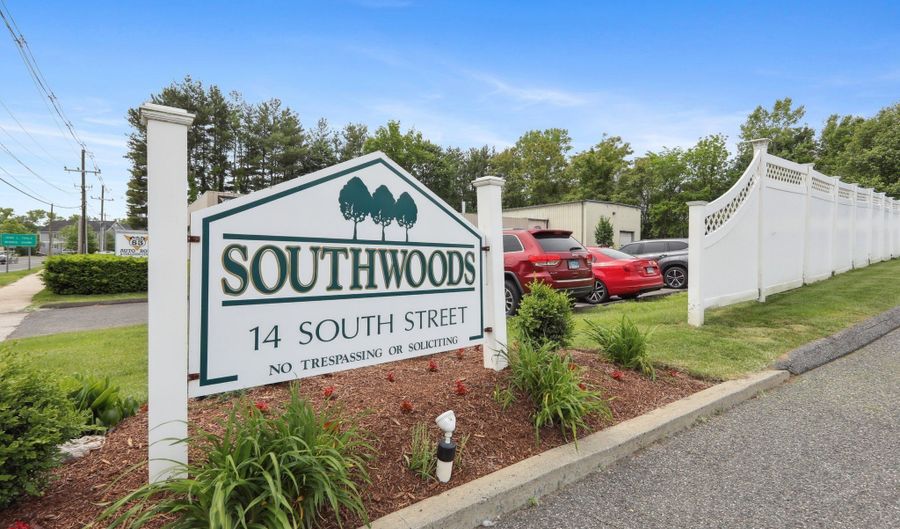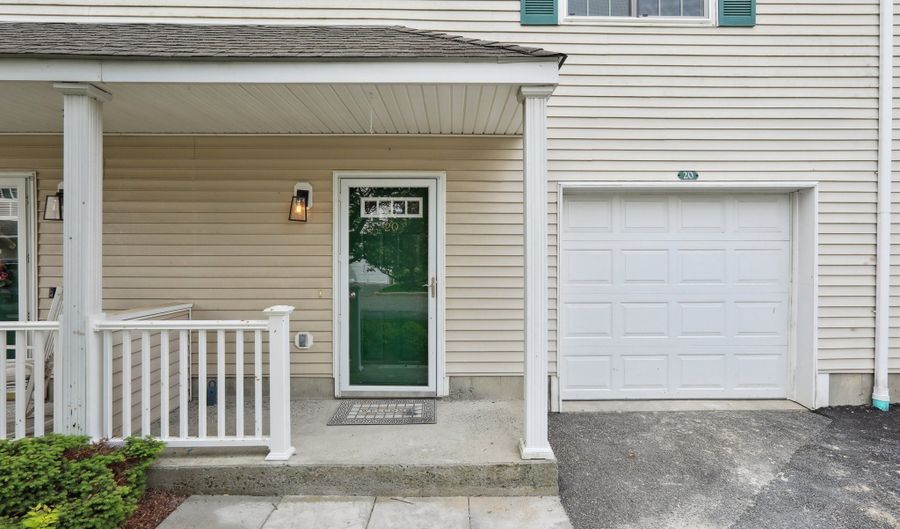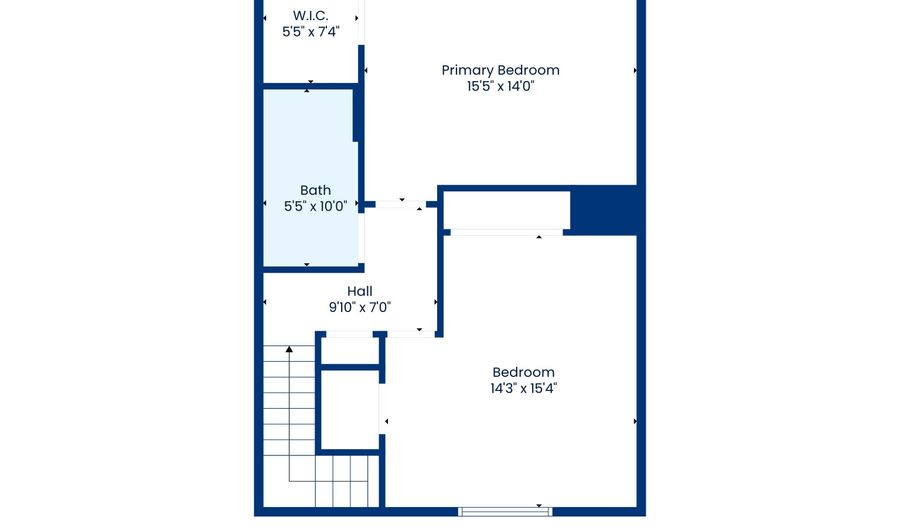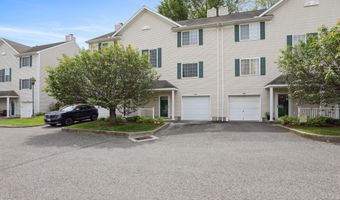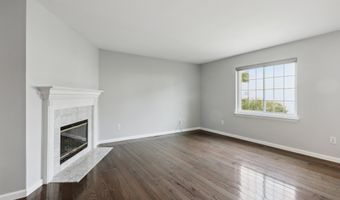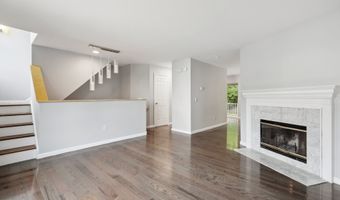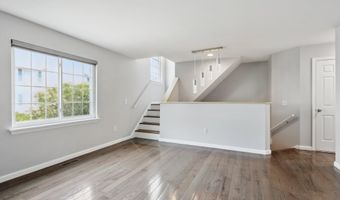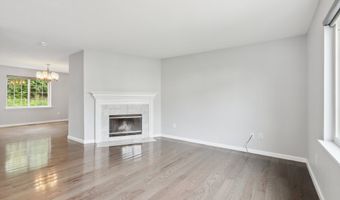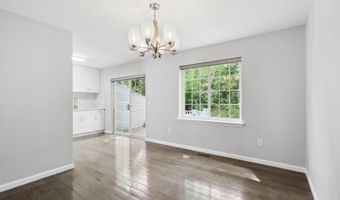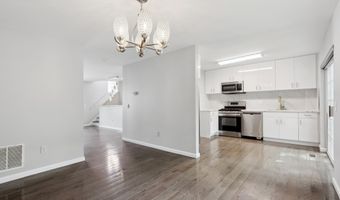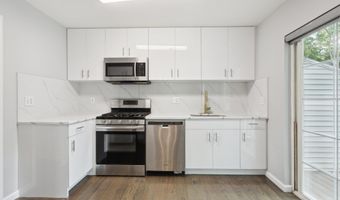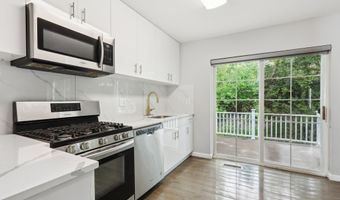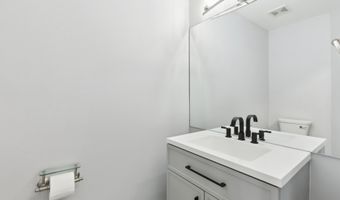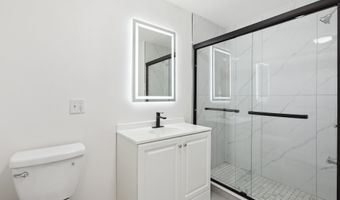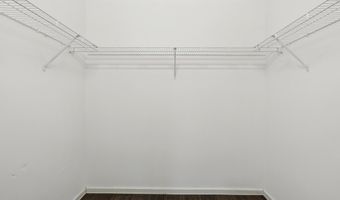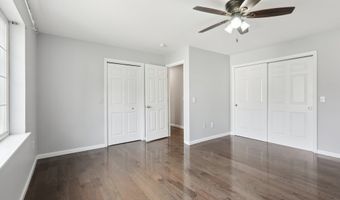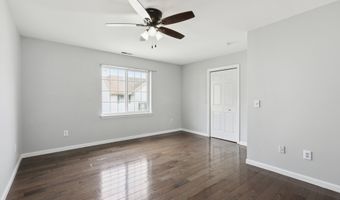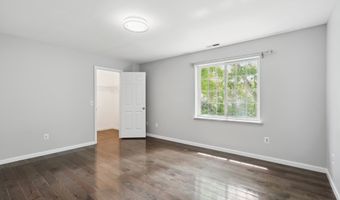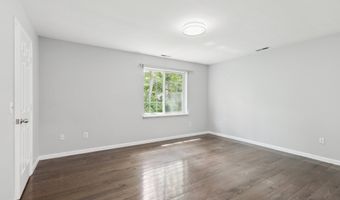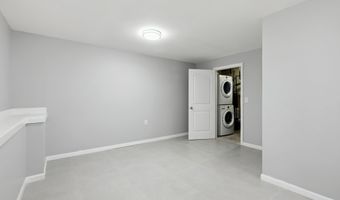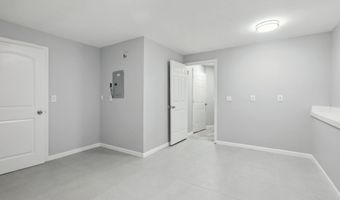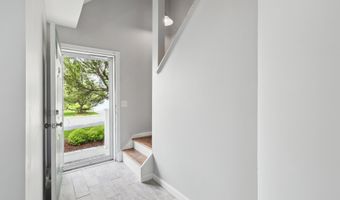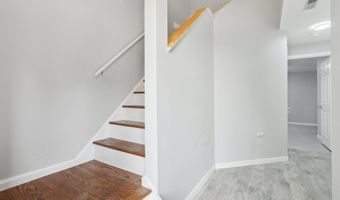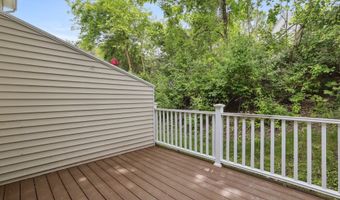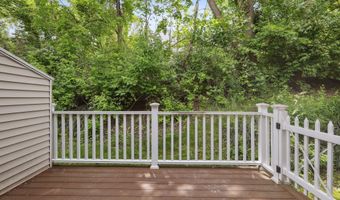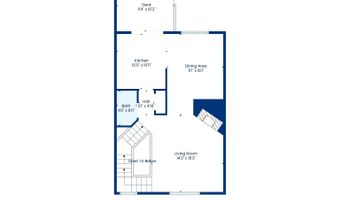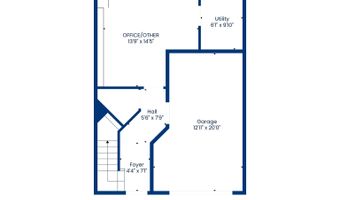14 South St 20Danbury, CT 06810
Snapshot
Description
Immaculate 2 bedroom. 1.5 bath townhouse rental. Southwoods is a beautiful, quiet complex with a great location between Danbury and Bethel with easy access to great shopping, restaurants, recreational opportunities and excellent commuting options. Wonderful natural light floods the main and upper levels. The main floor has an open floor plan with the living room w/ electric fireplace and dining room, both with engineered hardwood floors. The remodeled kitchen has brand new white cabinetry, wood flooring, granite counters and a slider to the spacious deck overlooking a private rear yard. A half bath and pantry closet complete this level. The upper level includes the primary bedroom with a walk-in closet, full bathroom and second bedroom with double closet. Engineered hardwood flooring throughout the upper level. The lower/entry level features a den/office with tile floor, laundry room, great storage and access to the garage. The location of the townhouse is very peaceful with convenient visitor parking. Move right in and enjoy a carefree lifestyle! Excellent credit a must! Completed RentSpree application must be submitted at tenant's expense. Background check, references, and income verification required. NO PETS/SMOKERS. Pets WILL NOT be considered please do not ask.
More Details
Features
History
| Date | Event | Price | $/Sqft | Source |
|---|---|---|---|---|
| Listed For Rent | $2,750 | $2 | Houlihan Lawrence |
Nearby Schools
Elementary School Shelter Rock School | 0.7 miles away | PK - 05 | |
Middle School Rogers Park Middle School | 0.7 miles away | 06 - 08 | |
Elementary School South Street School | 0.7 miles away | KG - 05 |
