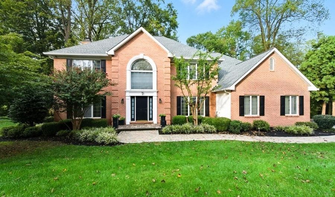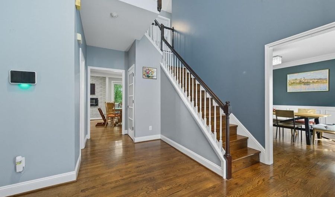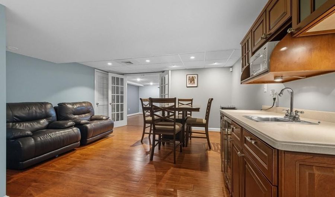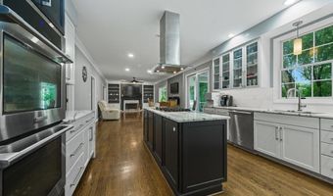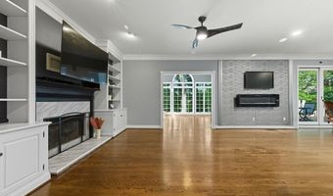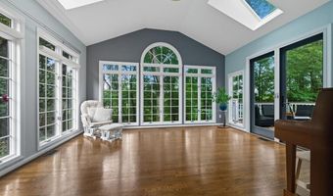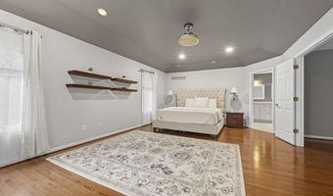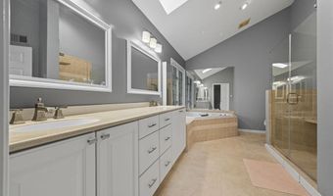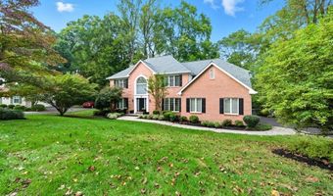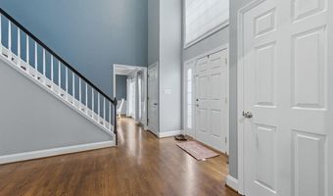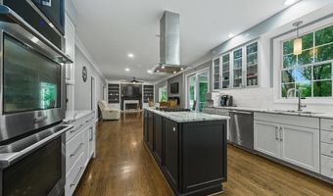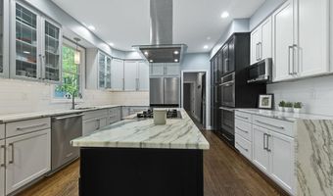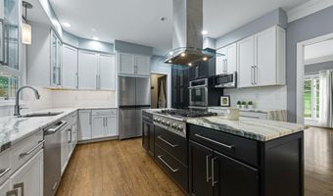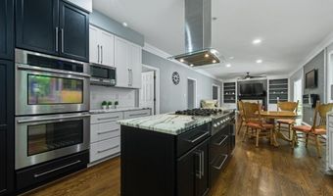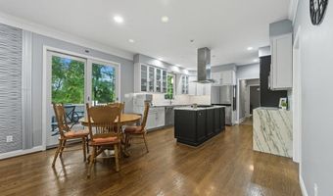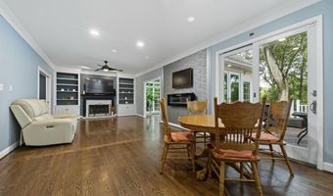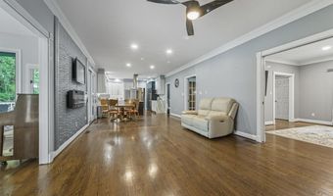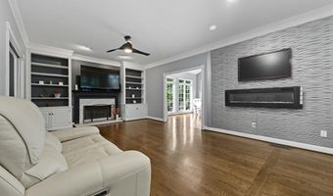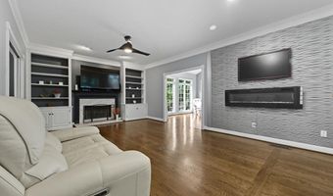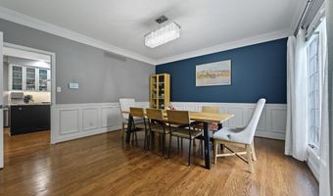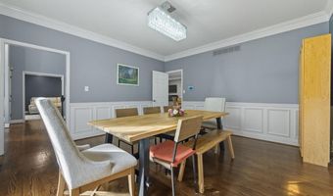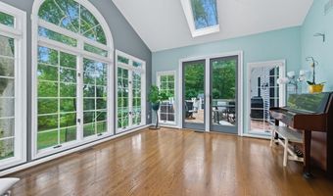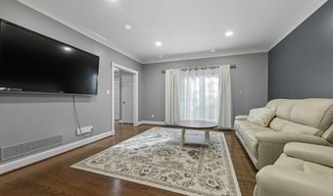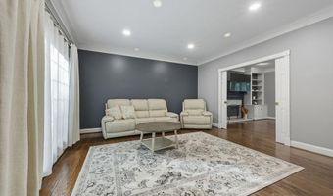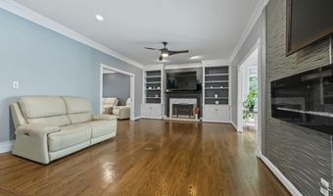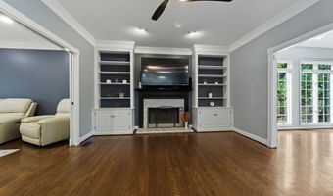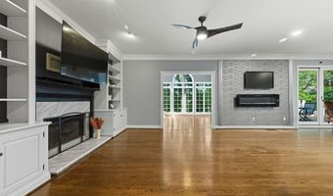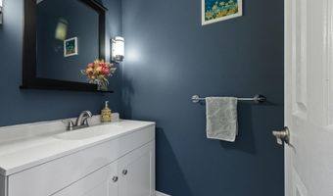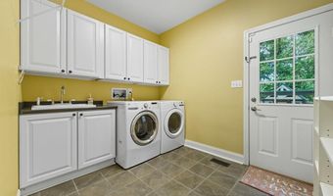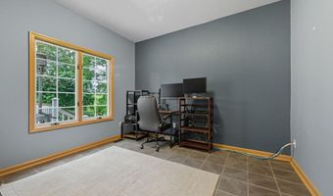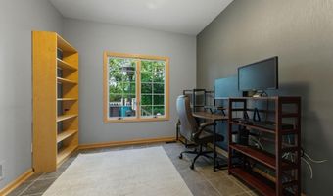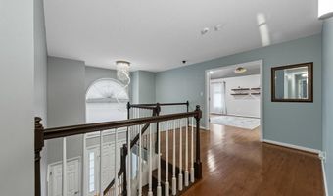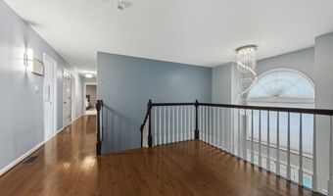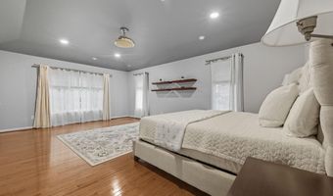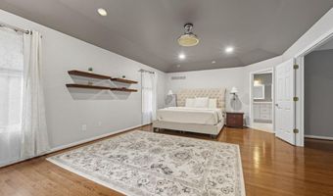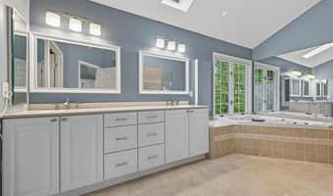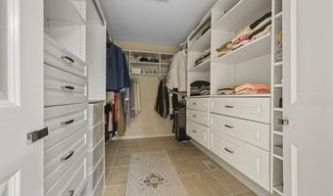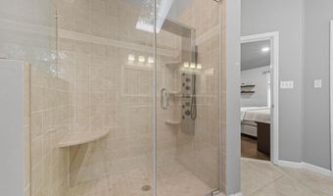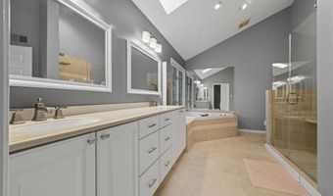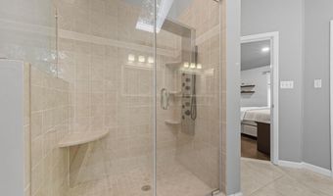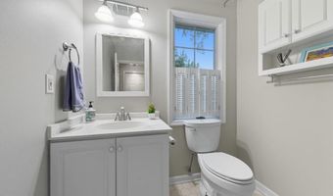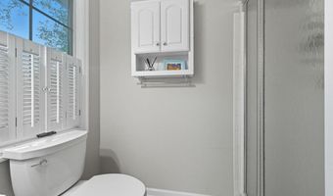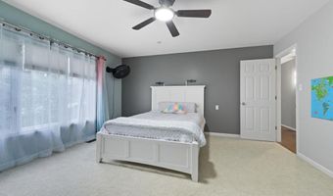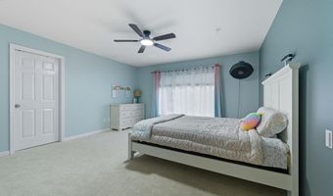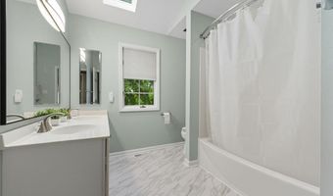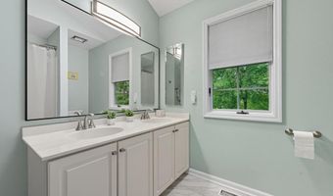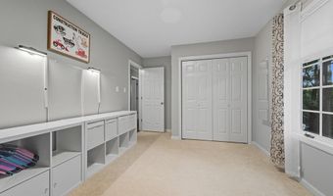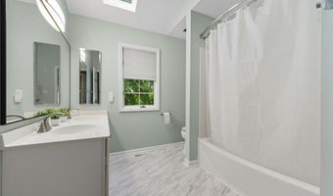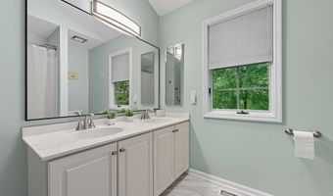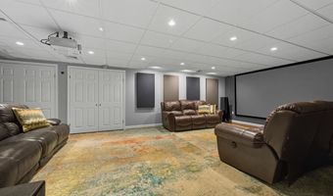Introducing an Exceptional 4-Bedroom, 4.5-Bathroom, 4,500 sq. ft. Brick Colonial Home in the Heart of Hockessin!Step through the arched front entry, past landscaped garden beds, and arrive at a well-secured entrance with camera surveillance. Inside, a bright foyer opens to the dining room, living room, and hallway, leading you into a spacious open-concept kitchen. This chef's kitchen features sleek black-and-white cabinetry, elegant marble countertops, a 6-burner standing cooktop with stainless steel hood, modern built-in ovens, and a brand-new refrigerator. The kitchen flows seamlessly into the dining area, creating the perfect setting for entertaining.The living room, separated from the family room by pocket doors, extends into a stunning arched sunroom with Palladian-style windows and glass walls. From here, you can enjoy picturesque backyard views'an ideal spot for morning coffee or peaceful afternoons.The main level also includes a tiled laundry room and a private home office, perfect for remote work. The luxurious master suite boasts tray ceilings, a custom walk-in closet, a spa-like bathroom with a whirlpool tub, an oversized shower, and modern cabinetry. A guest suite with its own bathroom, along with two additional bedrooms and a full bath, are thoughtfully arranged along the hall. Upstairs, you'll find expansive bedrooms and a skylit bathroom, providing both light and space.The Finished Basement is designed for entertainment and relaxation, featuring a media room, full bathroom, cozy bar area, and a game room with emergency exit access. An unfinished section offers flexible options'whether for a workshop, home gym, or additional storage. Whole-house water filtration system. The property includes a private movie theater, three wall-mounted TVs, and gym equipment.Outside, enjoy a private oasis with a Trex deck, firepit, play area, and outdoor lounge. The -acre lot provides both space and serenity.Additional upgrades include:Tankless water heater (2024), Second-floor Carpet replacement (2023)Refrigerator (2024),New roof (2018),210V EV charging outlet.2023 inspection, all recommended upgrades were completed. A copy of the inspection report (2023) is available if needed. Radon and termite inspections were also conducted in 2023.This home sits in the Red Clay School District (North Star Elementary, Henry B. Du Pont school) and is just minutes from Lantana Square shopping, Hockessin Athletic Club (HAC), and major routes via Valley Rd and Limestone Rd. With development booming along Hockessin Valley Rd, this is truly a prime location not to be missed.
