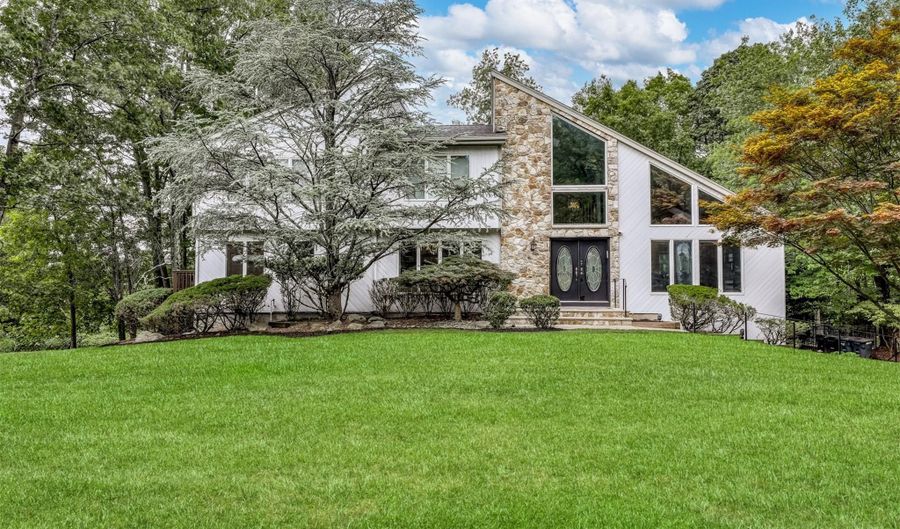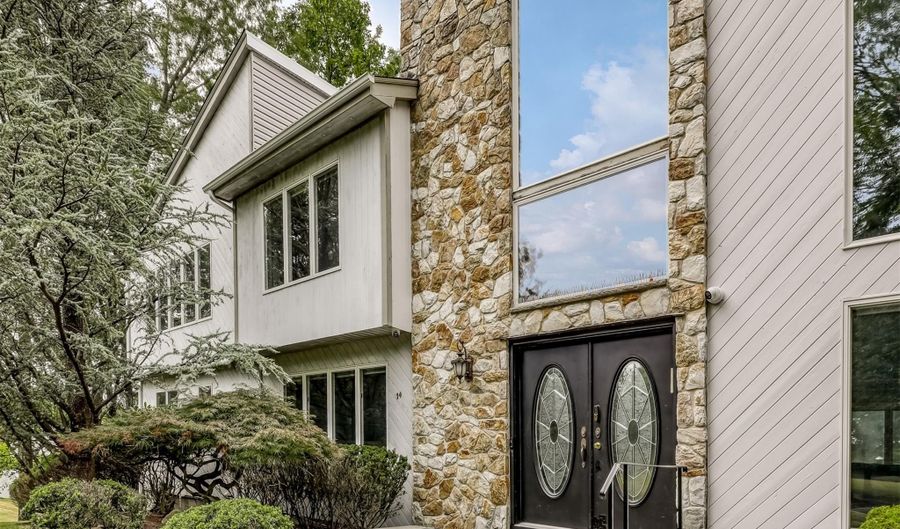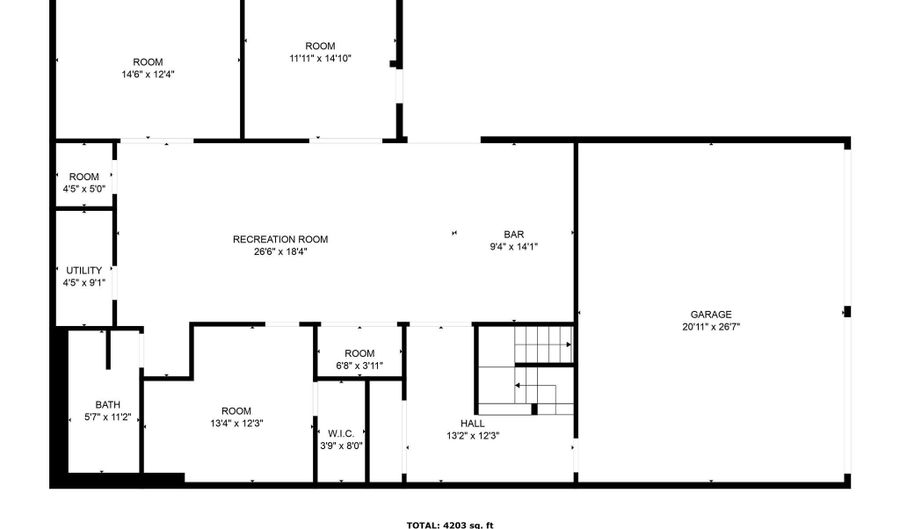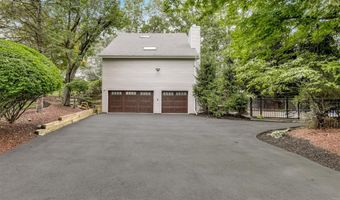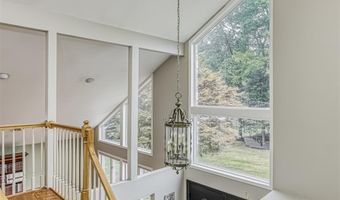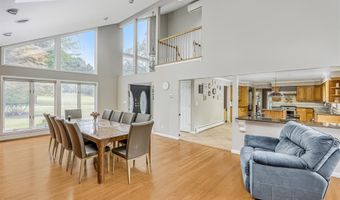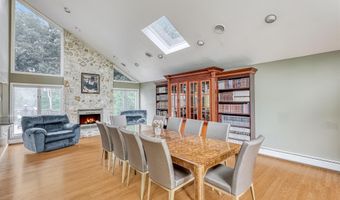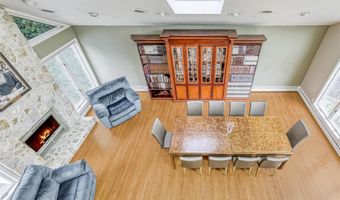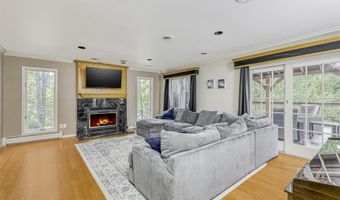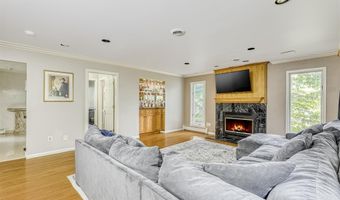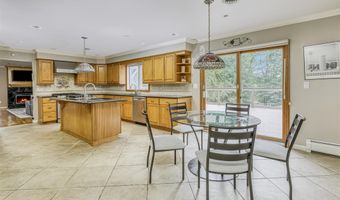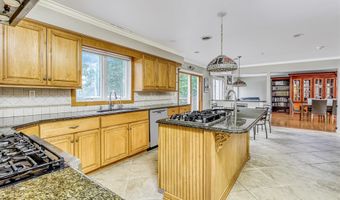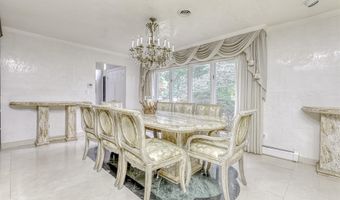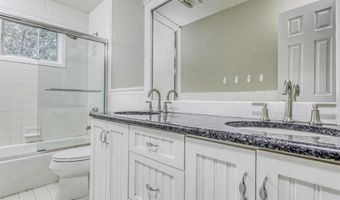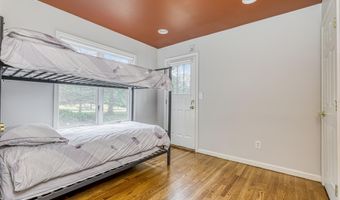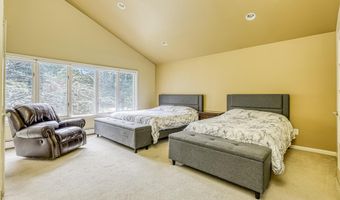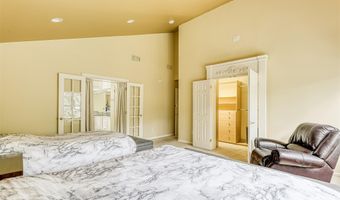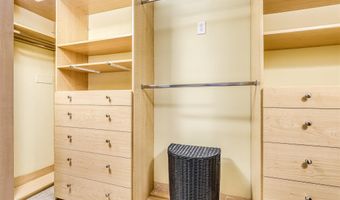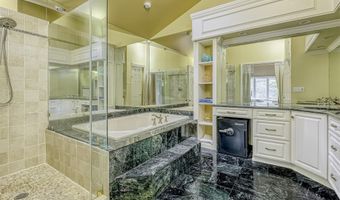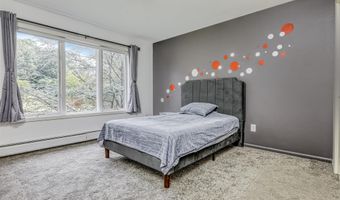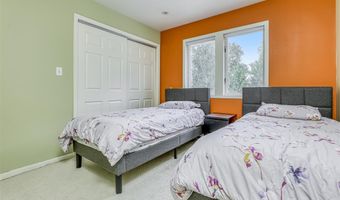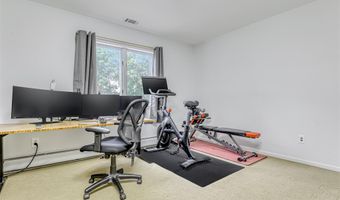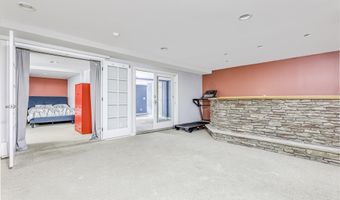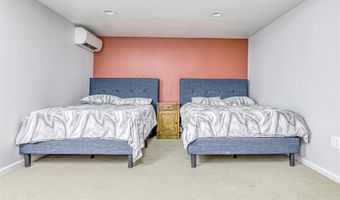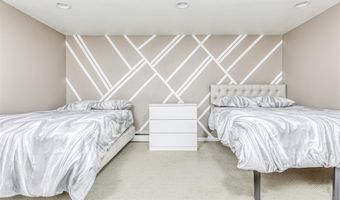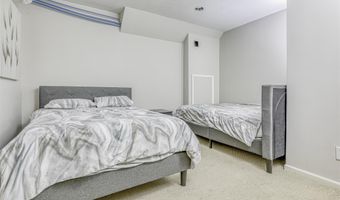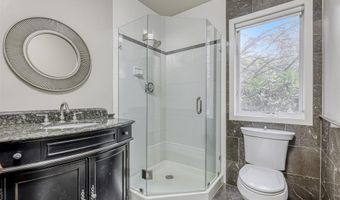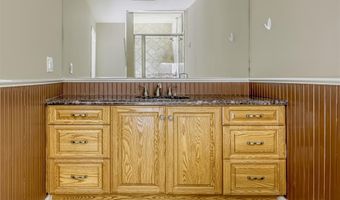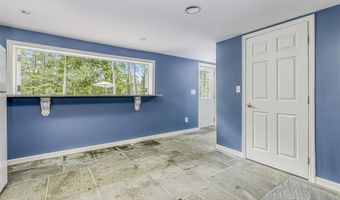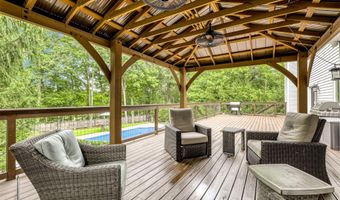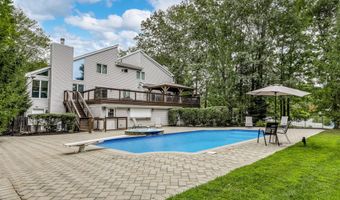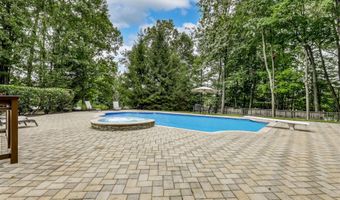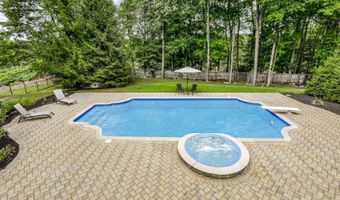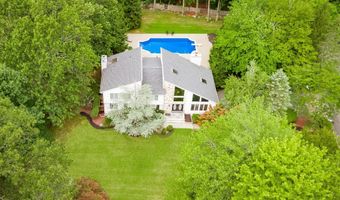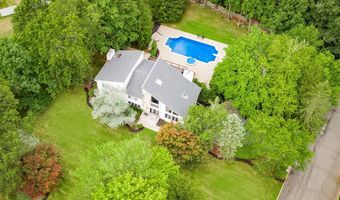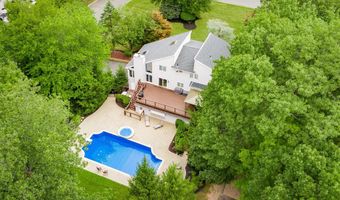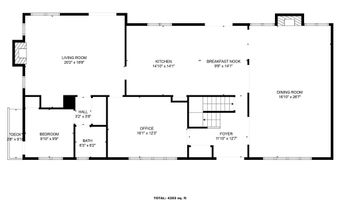Step into this stunning Contemporary Colonial where elegance and space blend seamlessly. A grand entryway with soaring ceilings sets the tone for the bright, expansive layout that follows. The sun-drenched living room features oversized windows, skylights, and a dramatic floor-to-ceiling stone fireplace, creating a warm and inviting atmosphere. The kitchen, outfitted with granite countertops and a sub-zero fridge/freezer opens into a formal dining room adorned with a built-in marble table perfect for hosting. Just off the dining room, a second spacious family room with a marble fireplace and sliding doors leads to an oversized deck. A versatile first-floor bedroom with its own private entrance is ideal for guests or extended family. Upstairs, the second level offers four generously sized bedrooms with skylights, including a luxurious primary suite featuring vaulted ceilings, a walk-in closet, and a spa-like bath with a jacuzzi tub and walk-in shower. The fully finished basement offers incredible bonus space with a large family room, built-in bar, office area, and three additional rooms for flexible use. Step outside to your private backyard oasis complete with an expansive Trex deck and a gas heated inground pool, featuring a brand-new liner, perfect for entertaining or relaxing all season long. There are 360 degree outdoor high resolution cameras that record and split A/C units in the house.
