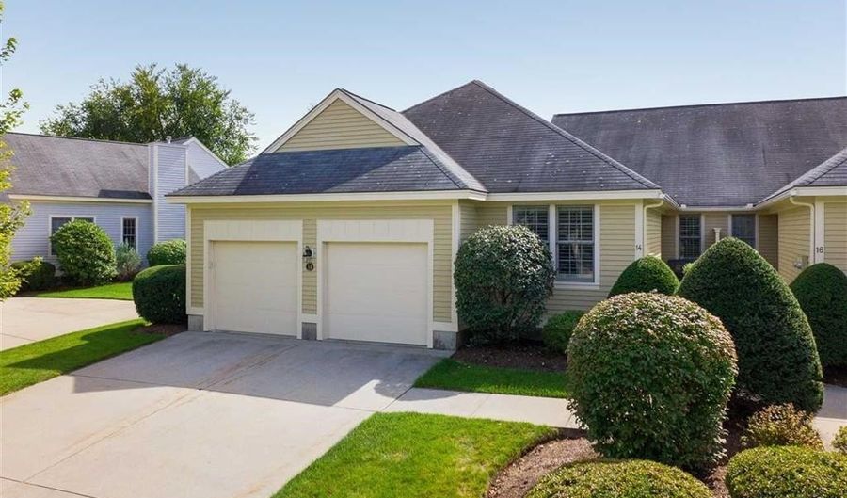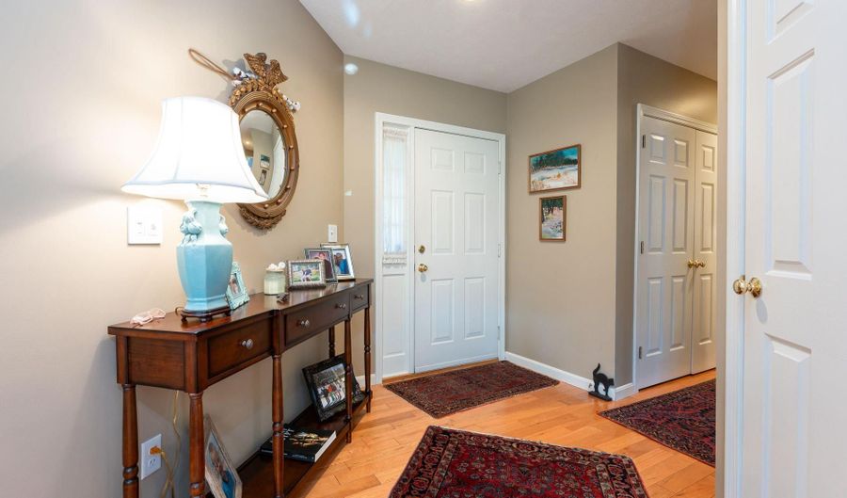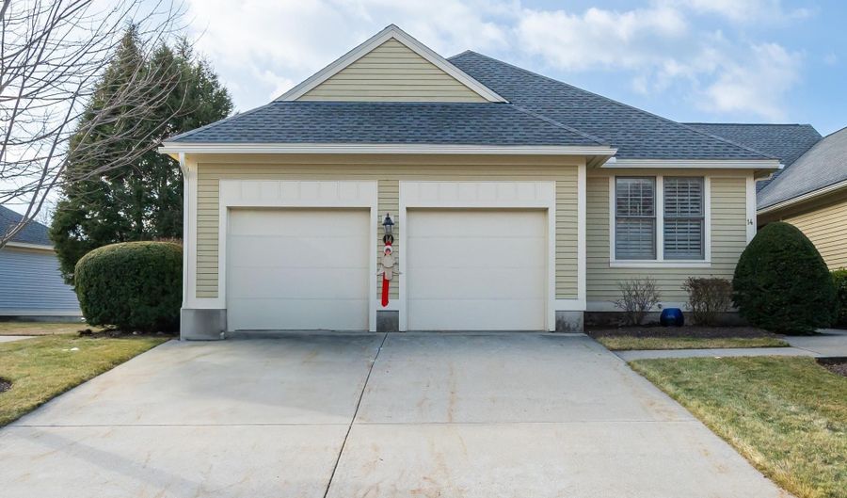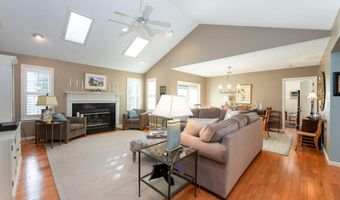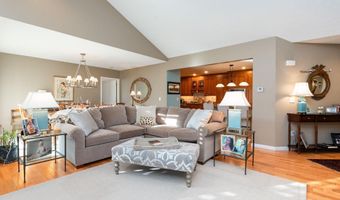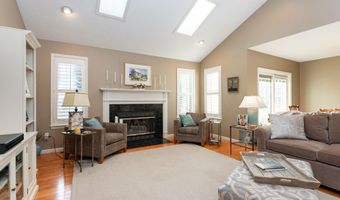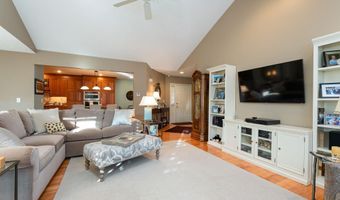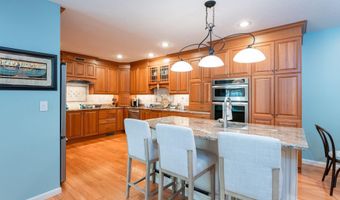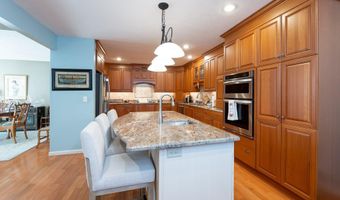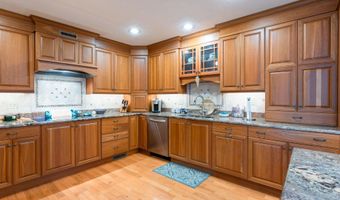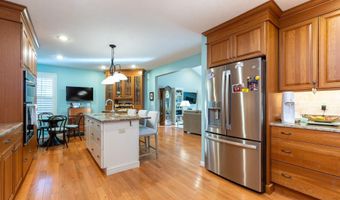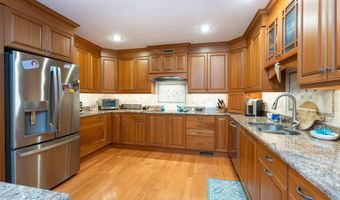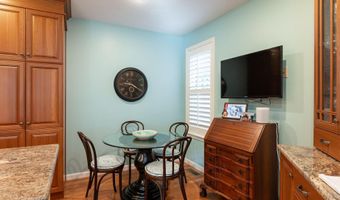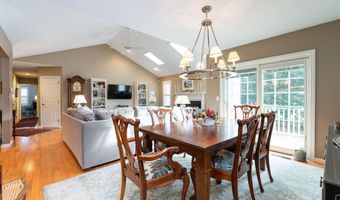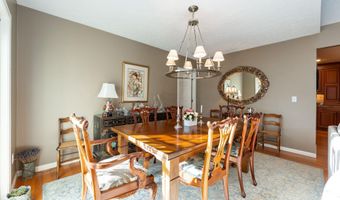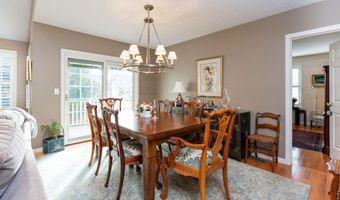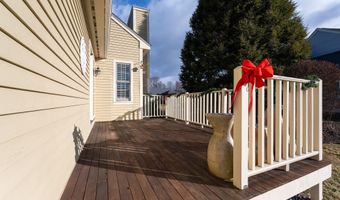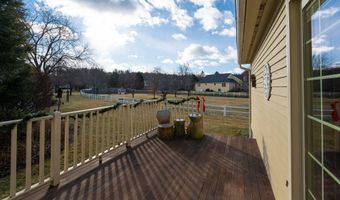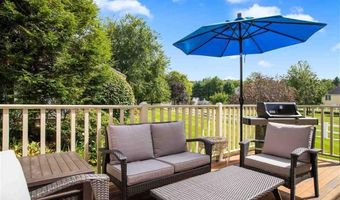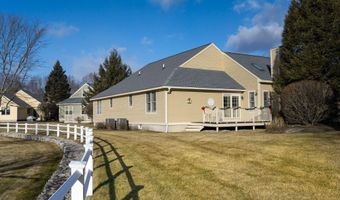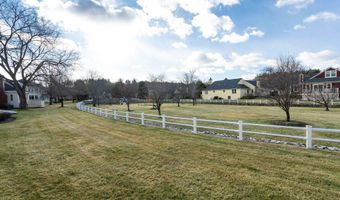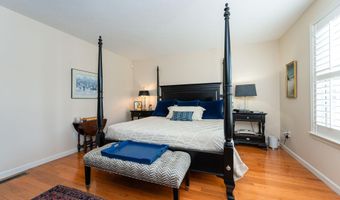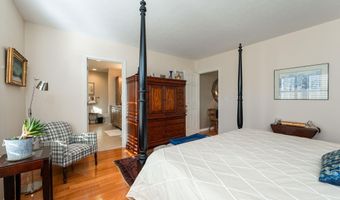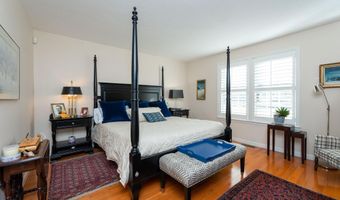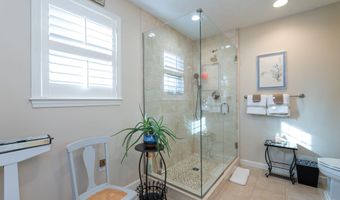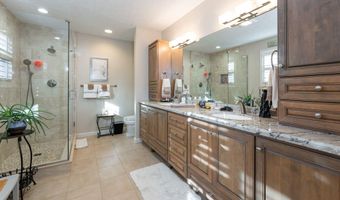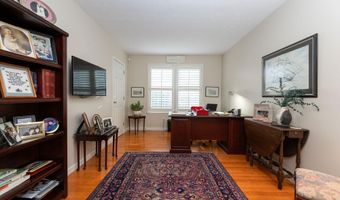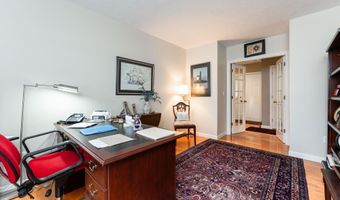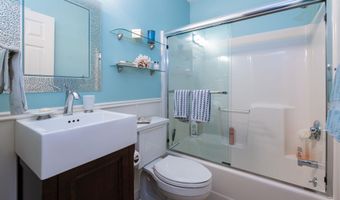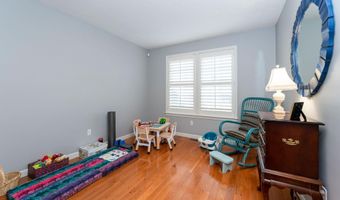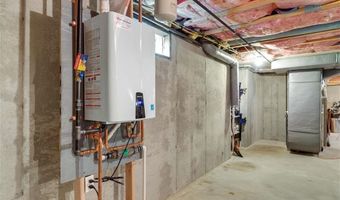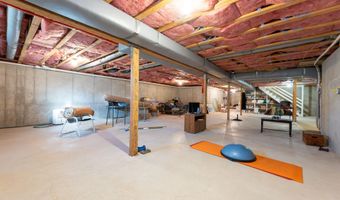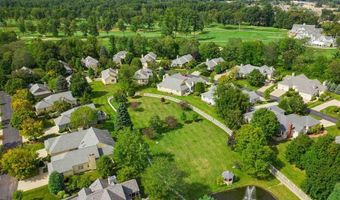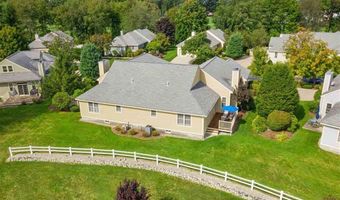14 Pebble Beach Dr Bedford, NH 03110
Snapshot
Description
This Stunning Village Green property offers all you could hope for with totally Move In Ready condition. The views are wonderful overlooking the large Open Area and Gazebo and Small Pond with Seasonal Fountain from your Oversized and Private Deck. Glistening Hardwood Floors everywhere and Living Room has newly installed Skylights. Plantation Shutters in all rooms. Kitchen is an Entertainers Dream with Abundant Counterspace, an Induction Cooktop and Double Wall Oven/Microwave. A charming Island awaits for casual visitors as well as a sit down eat-in area.A large Built-in Hutch can display your finest China and Stemware.The Open Concept, Living Room, Dining Room,and Kitchen makes for delightful and easy hosting groups, large or small. The Primary Bedroom has impressive well organized walk-in closet and Wonderful Ensuite Bath with Walk-in Shower and Luxurious Double Vanities. This Highly Sought After Community has E-V-E-R-Y-T-H-I-N-G included: landscaping, plowing, shoveling to your front door, trash pick-up, exterior painting, roof and siding maintenance, deck staining and repairs, even a Master Insurance Policy...All for you to enjoy Maintenance Free Living in Bedford's Premier Community.. IDEAL Location is 8 minutes to airport, 2 minutes to major highway access, less than 5 minutes to Whole Foods, Trader Joes, prime retailers and small boutiques, PLUS 1 hour to Boston, Lakes Region, Seacoast and Mountains.This Home is ABSOLUTELY PRISTINE CONDITION, awaiting next lucky owner.
More Details
Features
History
| Date | Event | Price | $/Sqft | Source |
|---|---|---|---|---|
| Listed For Sale | $839,000 | $459 | Coldwell Banker Realty Bedford NH |
Expenses
| Category | Value | Frequency |
|---|---|---|
| Home Owner Assessments Fee | $630 | Monthly |
Taxes
| Year | Annual Amount | Description |
|---|---|---|
| 2024 | $9,894 |
Nearby Schools
Elementary School Peter Woodbury School | 0.4 miles away | KG - 04 | |
Middle School Mckelvie Intermediate School | 1.4 miles away | 05 - 06 | |
Elementary School Memorial School | 2.1 miles away | PK - 04 |
