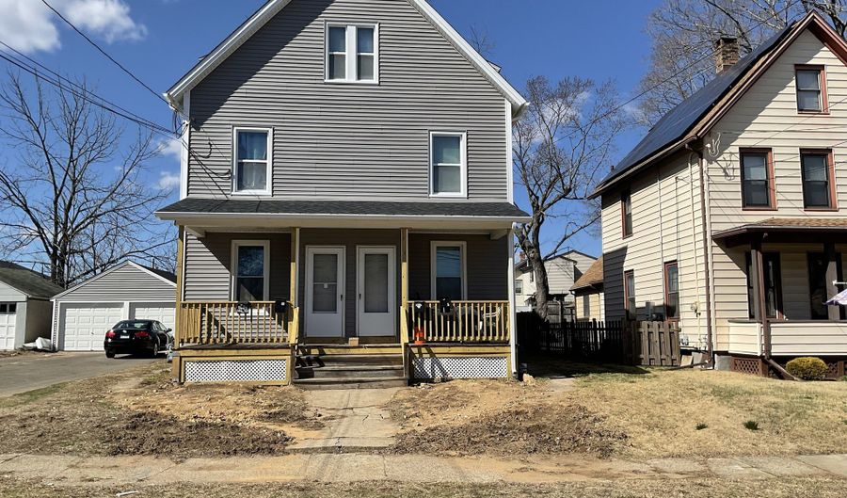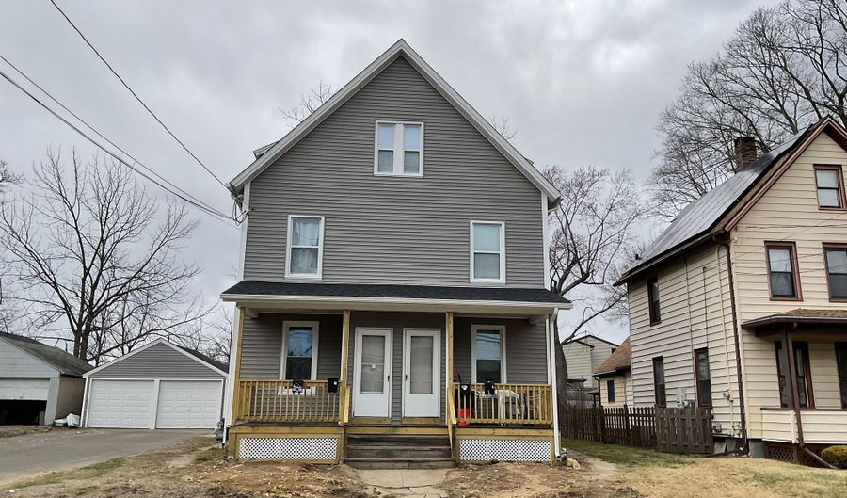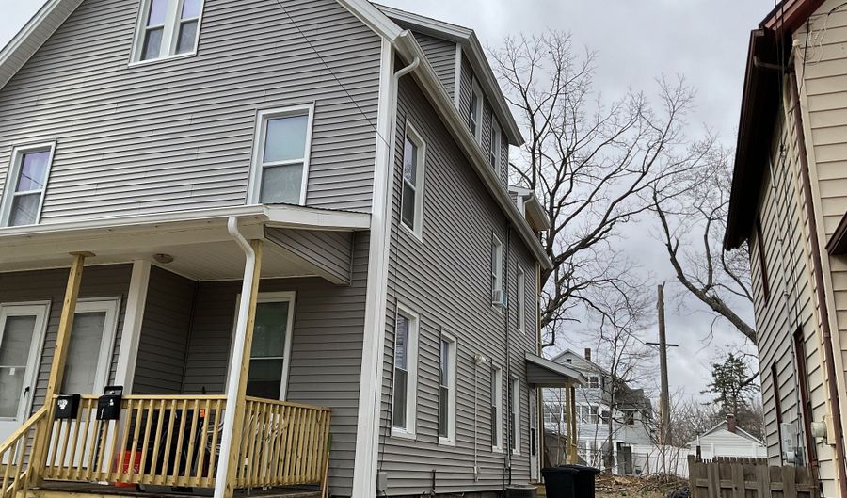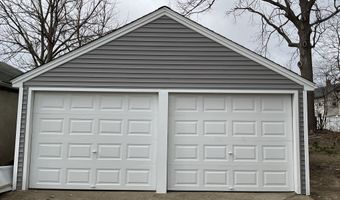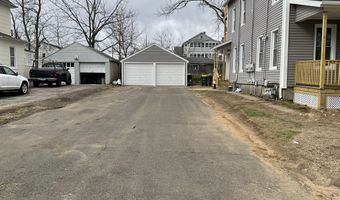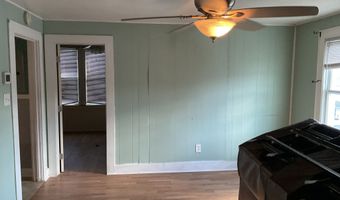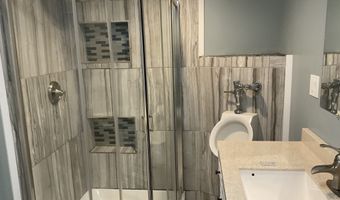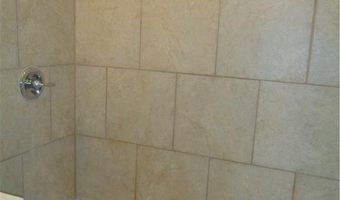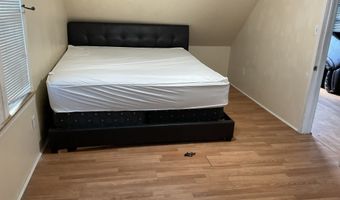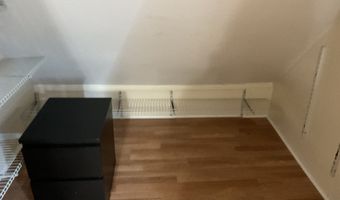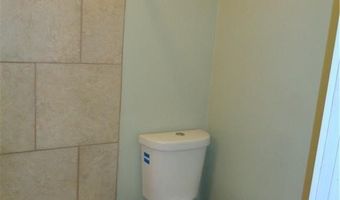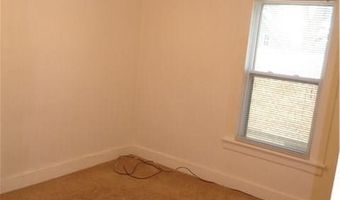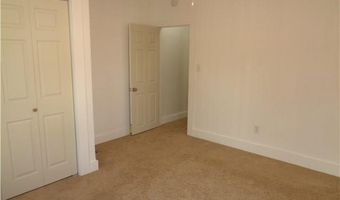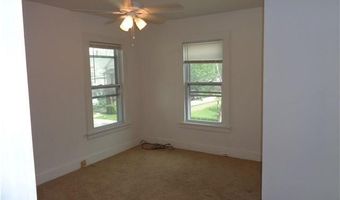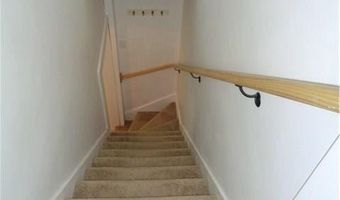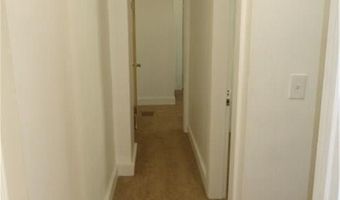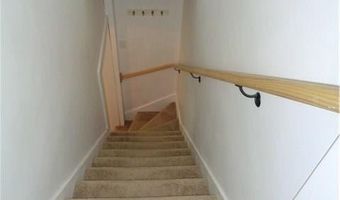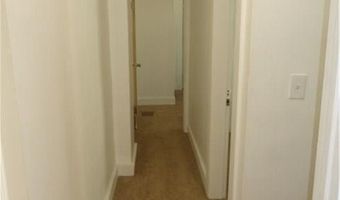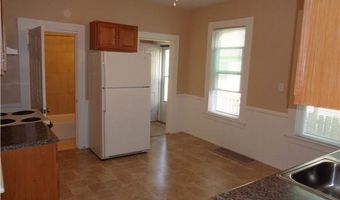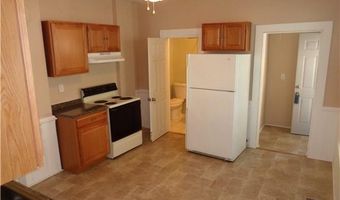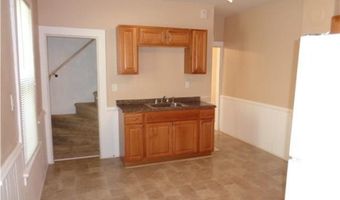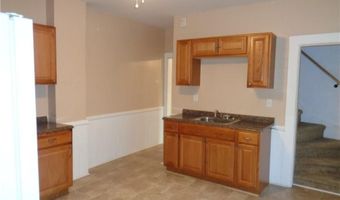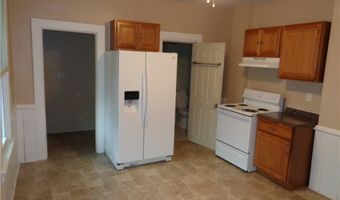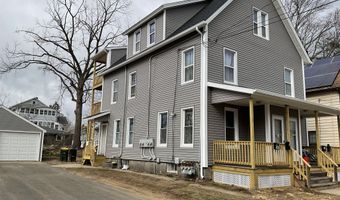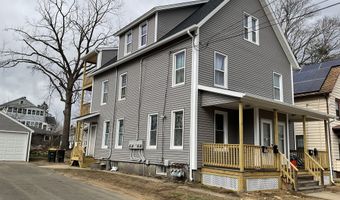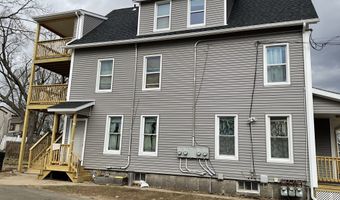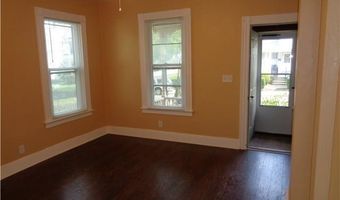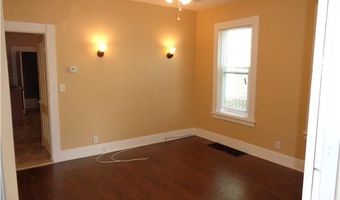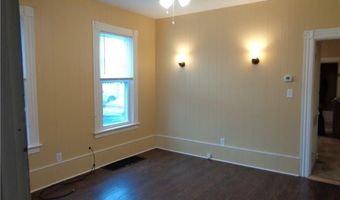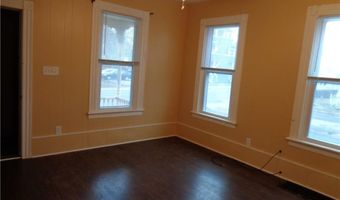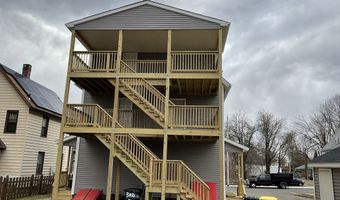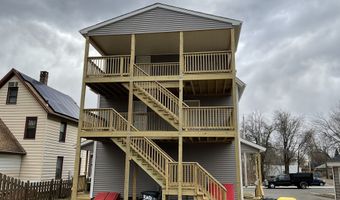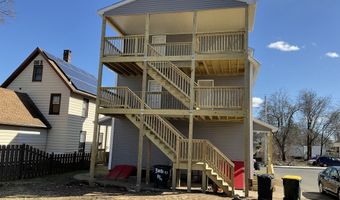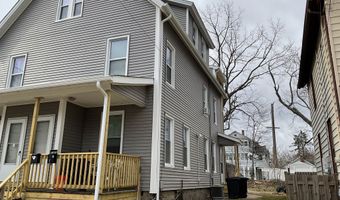14 Meadow St Ansonia, CT 06401
Snapshot
Description
Investors/Owner Occupants take note. Legal 3 Family located within close proximity to Route 8, Griffin Hospital, shops and restaurants. 2 units have 3 beds/1 bath, each with separate basements with washer/dryer hookups and an eat in kitchen. 3rd Floor unit has 1-2 bedrooms/1 bath, washer dryer in unit, eat in kitchen and plenty of storage. Home has New Siding, Roof, Front Porch, Rear Stairway, and new Garage Doors with openers, forced hot air and central A/C. 2 Car Garage, nice size yard and plenty of parking in driveway and off street parking. Rents are WAY below market value and could be increase significantly. . . Possibility of a 5 income revenue with the 2 car garage.. Ask agent for details.
More Details
Features
History
| Date | Event | Price | $/Sqft | Source |
|---|---|---|---|---|
| Listed For Sale | $499,900 | $201 | Realty ONE Group Connect |
Nearby Schools
Middle School Ansonia Middle School | 0.2 miles away | 06 - 08 | |
High School Emmett O'brien Technical High School | 1.2 miles away | 09 - 12 | |
High School Ansonia High School | 1.4 miles away | 09 - 12 |
