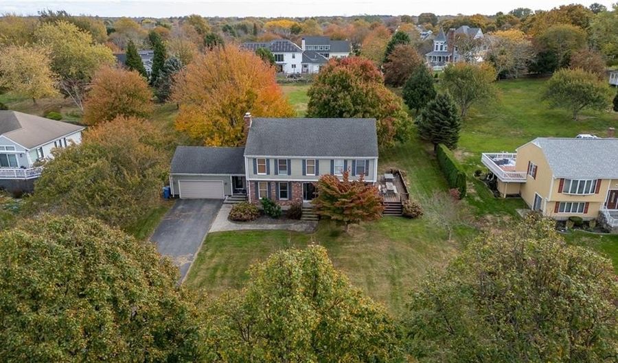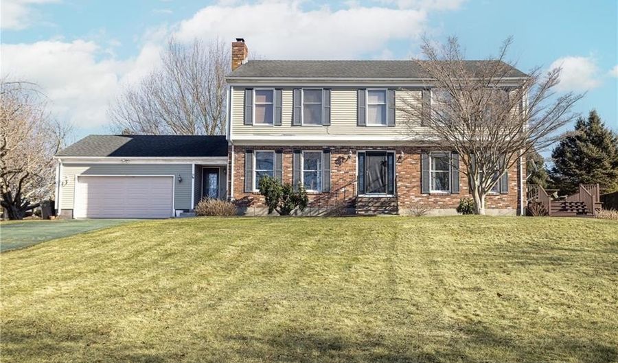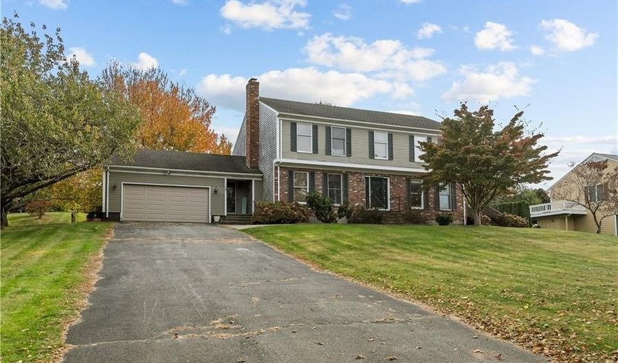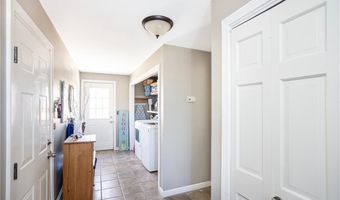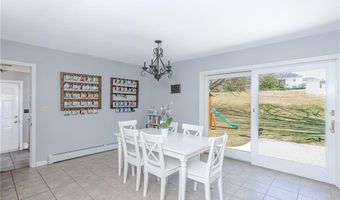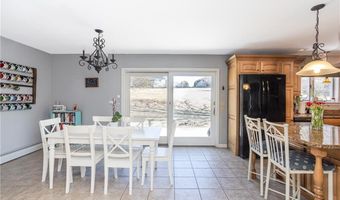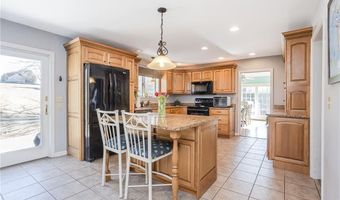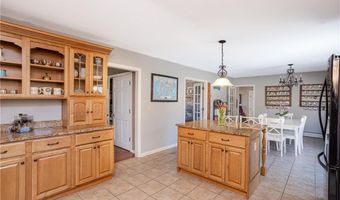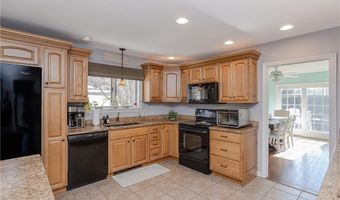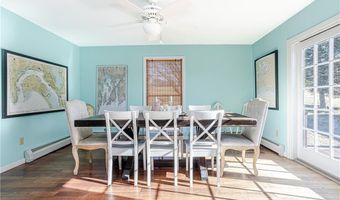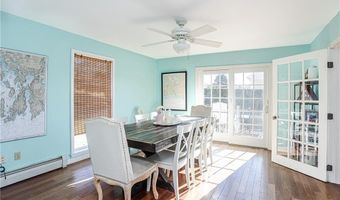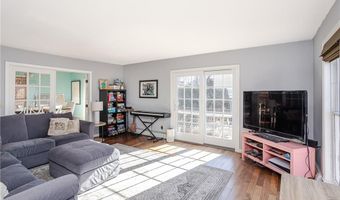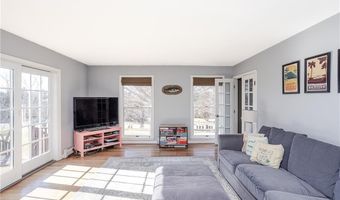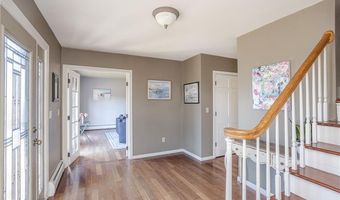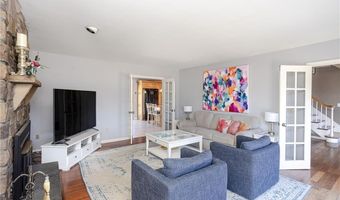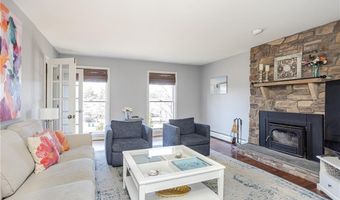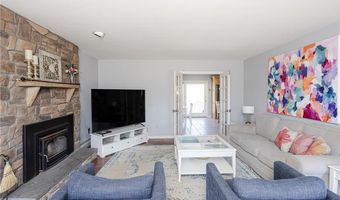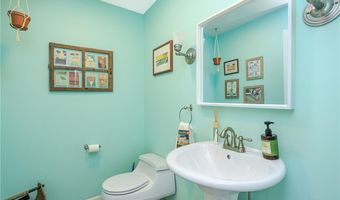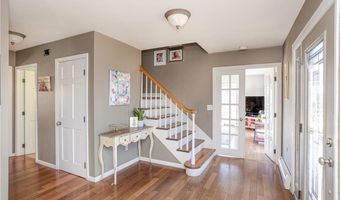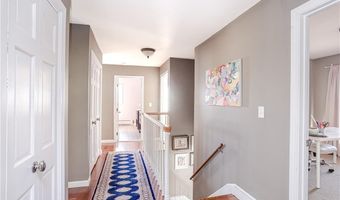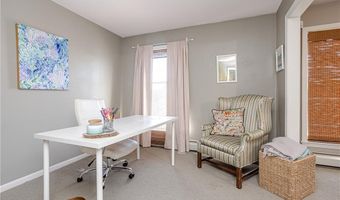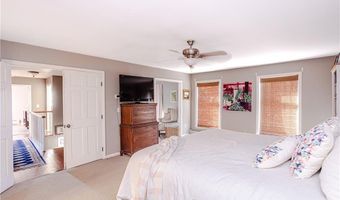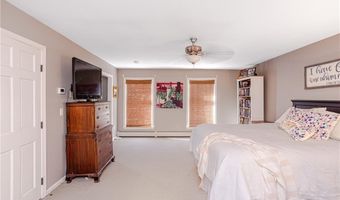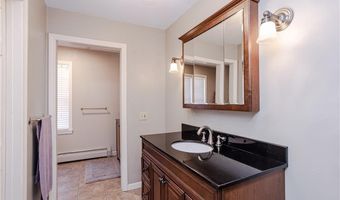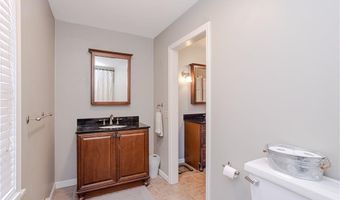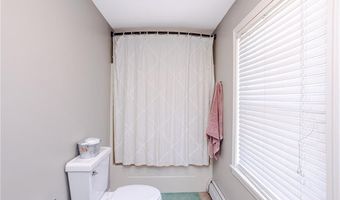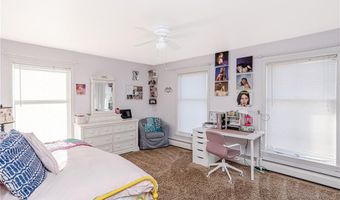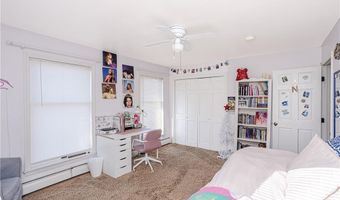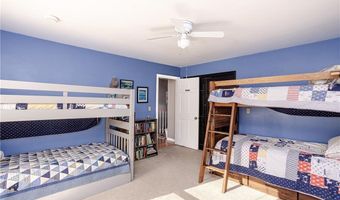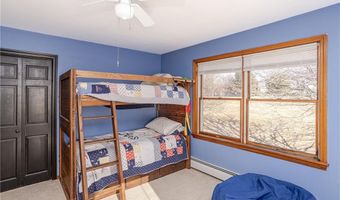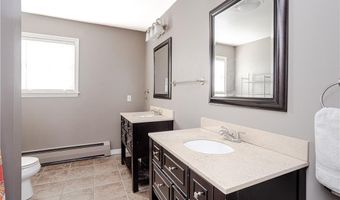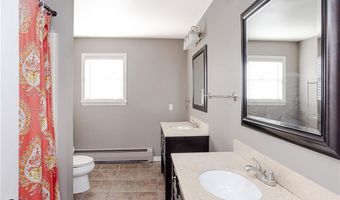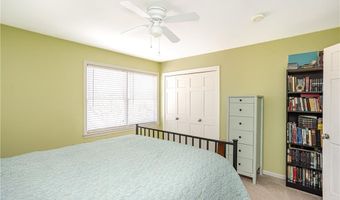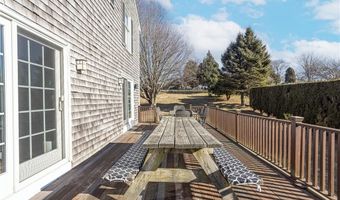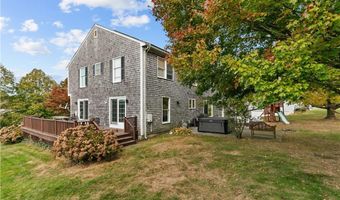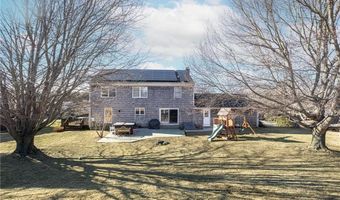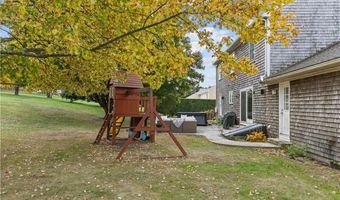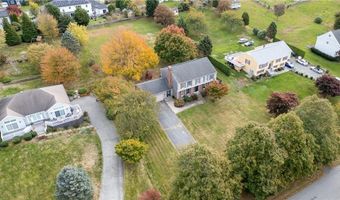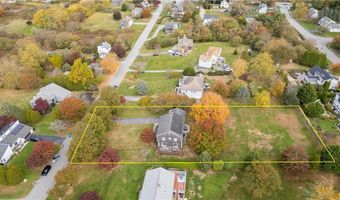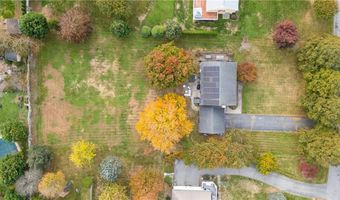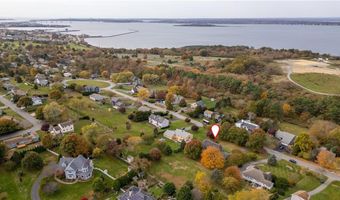14 J H Dwyer Dr Middletown, RI 02842
Snapshot
Description
Welcome Home to 14 J H Dwyer! This classic 4-bedroom, 2.5-bathroom colonial-style home offers a fantastic layout and an ideal location that will make you feel right at home. The bright, expansive kitchen features a large island, providing additional seating and prep space, as well as an eat-in dining area for casual meals. Enjoy hosting guests in the formal dining room where sliding doors lead to a large deck, where you can take in the sunshine and host gatherings. There is ample space on the main level for everyone: Play games and watch TV in the family room, where you can also access the deck; The versatile den offers a flexible space for an office, playroom, or whatever fits your lifestyle. On cold winter evenings, it’s the perfect spot to cozy up next to the wood-burning fireplace. Upstairs you’ll find the primary bedroom SUITE, complete with an ensuite bathroom, walk-in closet, and a connecting room, ideal for a nursery or office. There are three additional bedrooms, sharing a large hall bathroom, complete with two vanities. The outside offers so much room for play! Relax in the hot tub on your back patio, or enjoy outdoor dining in a serene and private setting. Enjoy the benefits of a fully paid-off solar system, significantly reducing monthly utility bills. A quick drive to the Naval base, and not far from Middletown's beautiful beaches and restaurants, J H Dwyer is the place to be!
More Details
Features
History
| Date | Event | Price | $/Sqft | Source |
|---|---|---|---|---|
| Listed For Sale | $899,000 | $299 | Hogan Associates Christie's |
Taxes
| Year | Annual Amount | Description |
|---|---|---|
| 2024 | $10,819 |
Nearby Schools
Elementary School John F. Kennedy School | 1.7 miles away | KG - 04 | |
Elementary School Forest Avenue School | 1.7 miles away | PK - 04 | |
High School Middletown High School | 2.3 miles away | 09 - 12 |
