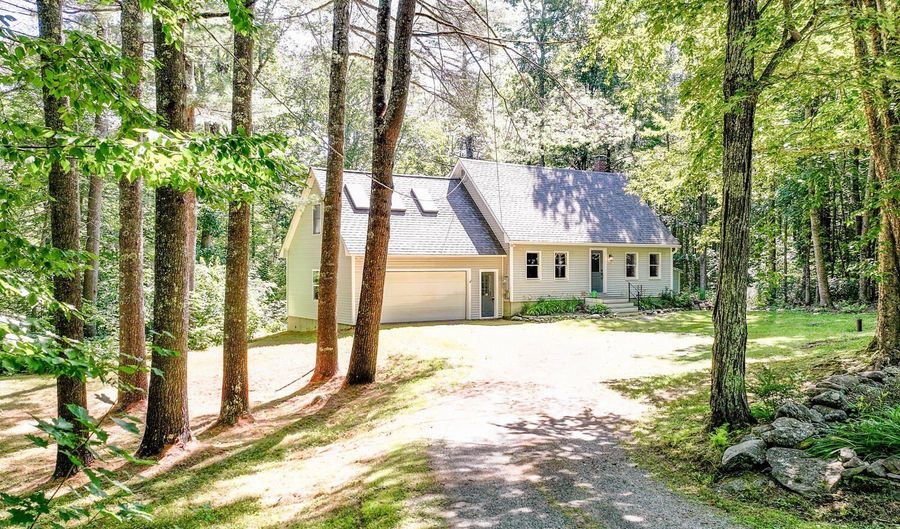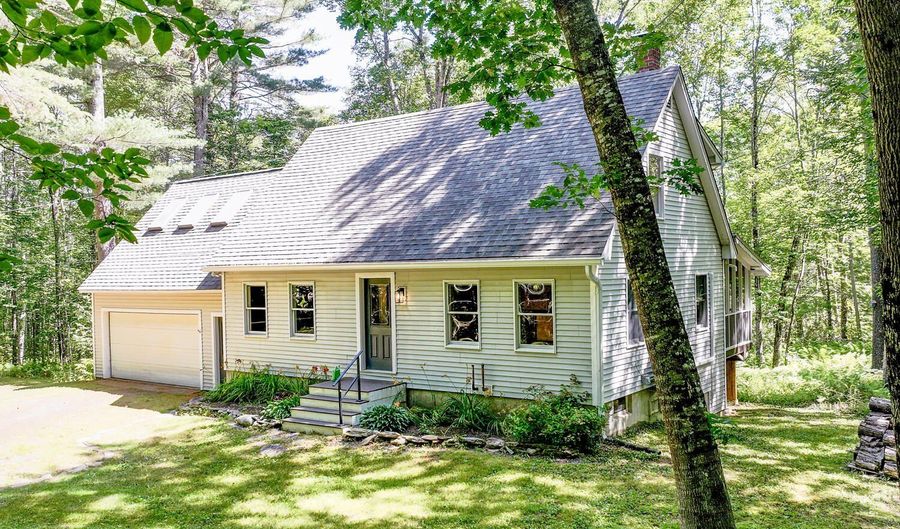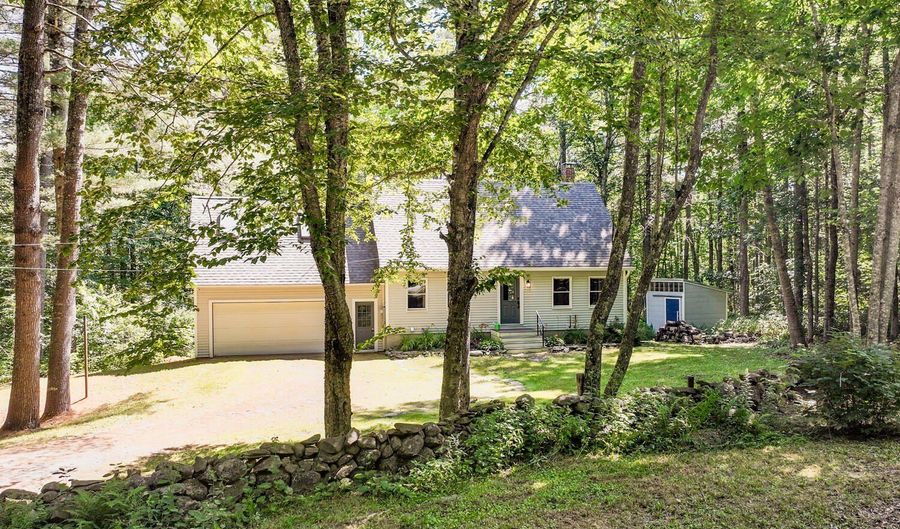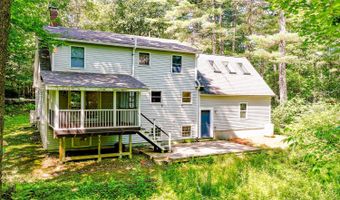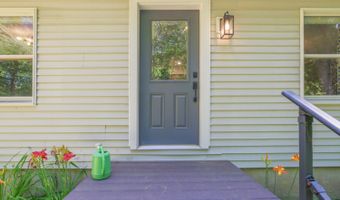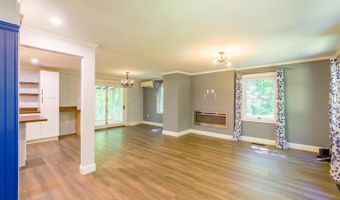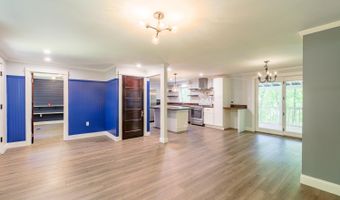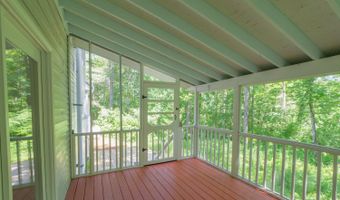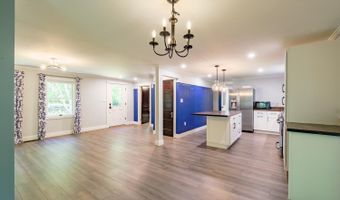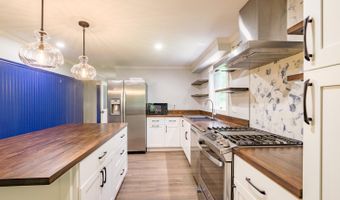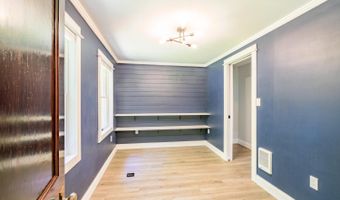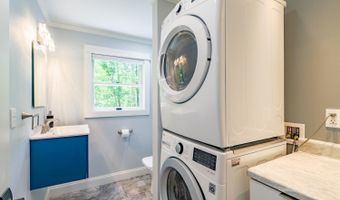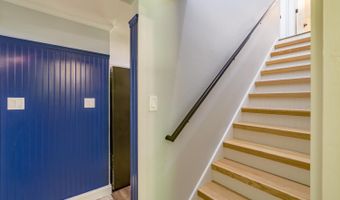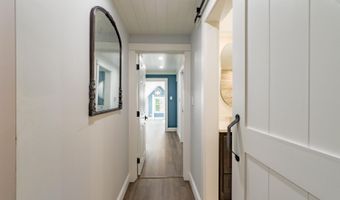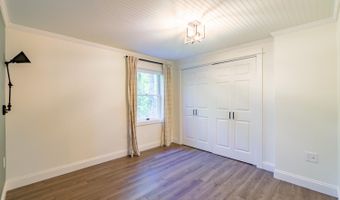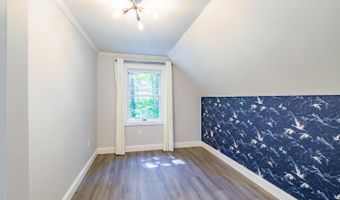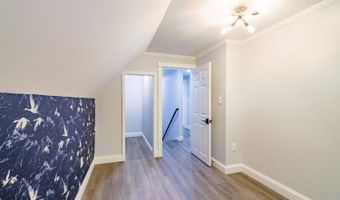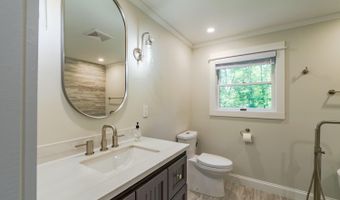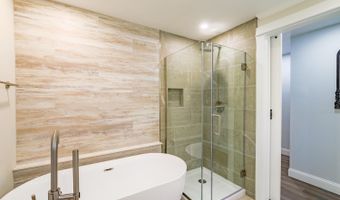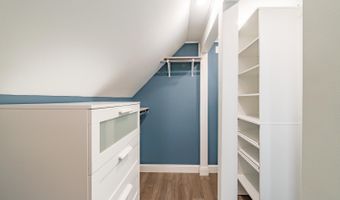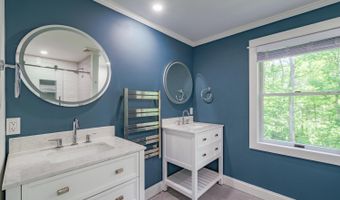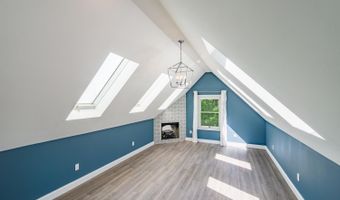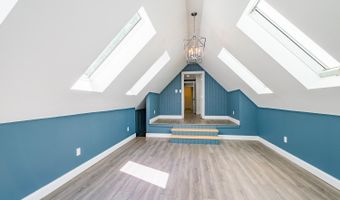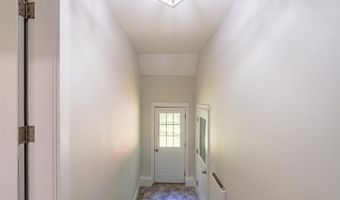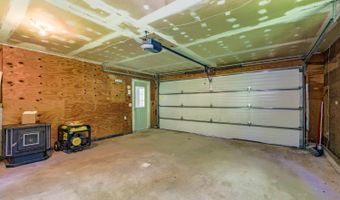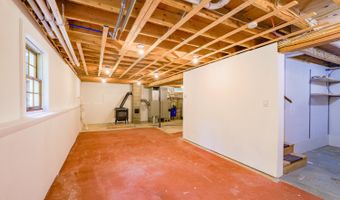14 Hunt Rd Belfast, ME 04915
Snapshot
Description
Set on 1.47 acres just three miles from downtown Belfast, this updated Cape offers a peaceful setting with convenient access to local shops, walking trails, and the waterfront. The home has been thoughtfully renovated throughout, combining modern features with a functional and comfortable layout.
The kitchen includes new cabinetry, butcher block counters, stainless steel appliances, and a large island—ideal for cooking and gathering. It opens to a dining area and spacious living room with a propane fireplace and heat pump for year-round comfort. A screened-in porch off the main living space overlooks the backyard and offers additional space for relaxing or entertaining. Also on the main level is a dedicated office, a mudroom entry, and a half bath with laundry. The daylight basement provides flexible space for a workshop, gym, or potential finished living area. Additional laundry hookups are also available. Upstairs, the primary bedroom has skylights, a propane fireplace, radiant heat, and an en-suite bath with marble counters, tiled shower, double vanity, and LED lighting. A walk-in closet with built-in lighting and heat completes the suite. Two additional bedrooms and another full bath are also located on the second floor. Outside, the large yard and lower deck provide ample room for outdoor enjoyment in a private setting, just minutes from downtown, schools, YMCA and shopping.
More Details
Features
History
| Date | Event | Price | $/Sqft | Source |
|---|---|---|---|---|
| Listed For Sale | $439,000 | $229 | Worth Real Estate, Inc. |
Nearby Schools
Middle School Troy A Howard Middle School | 2.2 miles away | 06 - 08 | |
Elementary School Captain Albert W. Stevens School | 2.8 miles away | PK - 05 | |
High School Belfast Area High School | 3.4 miles away | 09 - 12 |
