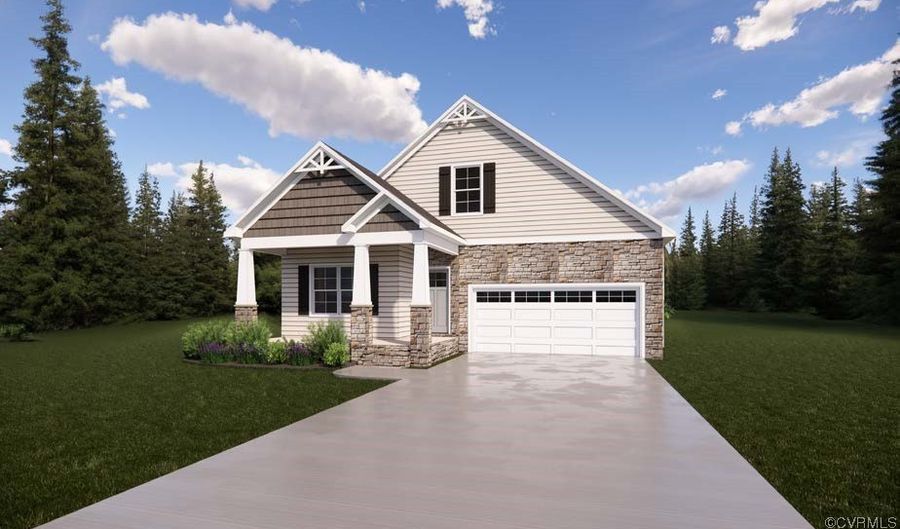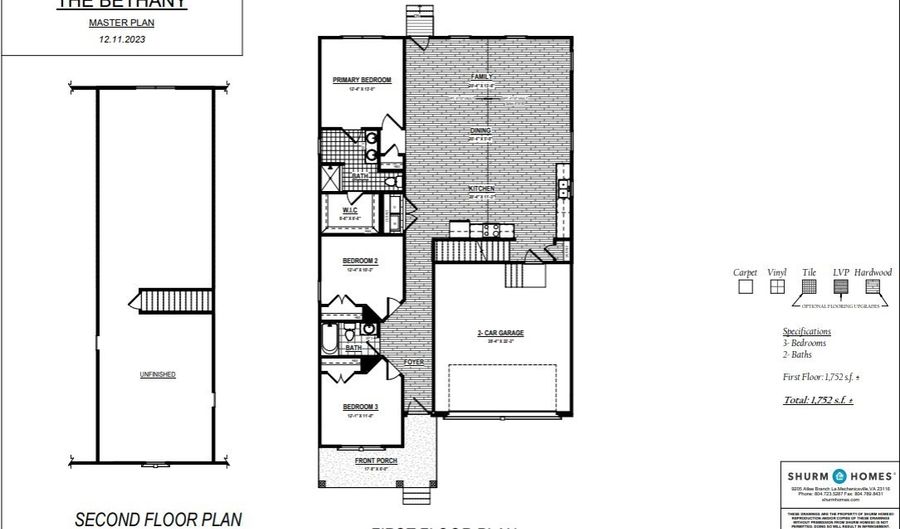420 Haley Ct Ashland, VA 23005
Snapshot
Description
Welcome to Haley Meadows. Ashland's newest community. Build this home or another great floorplan. Say hello to the Bethany! This cute rancher is exclusive to Haley Meadows and has an optional finished second floor, so you can customize it to fit your needs! The full front porch is perfect for enjoying a morning cup of coffee or reading a book. At the front of the home are two bedrooms and a full bathroom. The end of the entryway hall opens to the large common area. Here you’ll find the kitchen, dining room, and family room, perfect space for hosting! An optional vaulted ceiling adds to the open feel of this space. The private primary suite is tucked in the back with a large walk-in closet, and the bathroom is complete with tiled flooring, tiled shower, and dual vanities. Add a soaking tub to make this bathroom even more luxurious! A hidden staircase behind the kitchen will take you to the optional finished second floor. The second floor can accommodate nearly 1,000 additional sq/ft, with a loft space, hall bathroom and TWO more bedrooms! What’s not to love? Pictures may not reflect final selections in home.
More Details
Features
History
| Date | Event | Price | $/Sqft | Source |
|---|---|---|---|---|
| Price Changed | $558,626 +3.48% | $319 | Realty Richmond | |
| Price Changed | $539,814 +7.97% | $308 | Realty Richmond | |
| Price Changed | $499,950 -2.91% | $285 | Realty Richmond | |
| Price Changed | $514,950 +3% | $294 | Realty Richmond | |
| Listed For Sale | $499,950 | $285 | Realty Richmond |
Expenses
| Category | Value | Frequency |
|---|---|---|
| Home Owner Assessments Fee | $240 | Annually |
Taxes
| Year | Annual Amount | Description |
|---|---|---|
| 2023 | $0 |
Nearby Schools
Elementary School Henry Clay Elementary | 0.7 miles away | PK - 02 | |
Elementary School John M. Gandy Elementary | 0.9 miles away | 03 - 05 | |
Elementary School Elmont Elementary | 3.4 miles away | PK - 05 |



