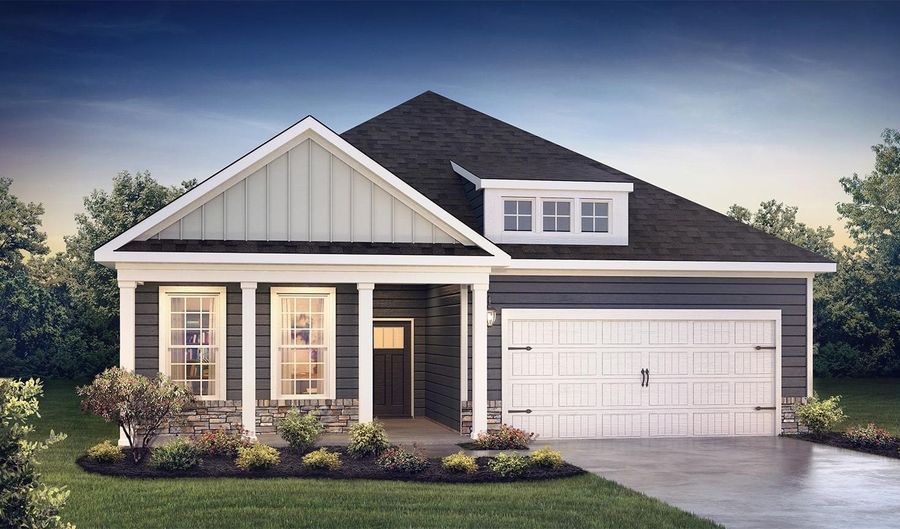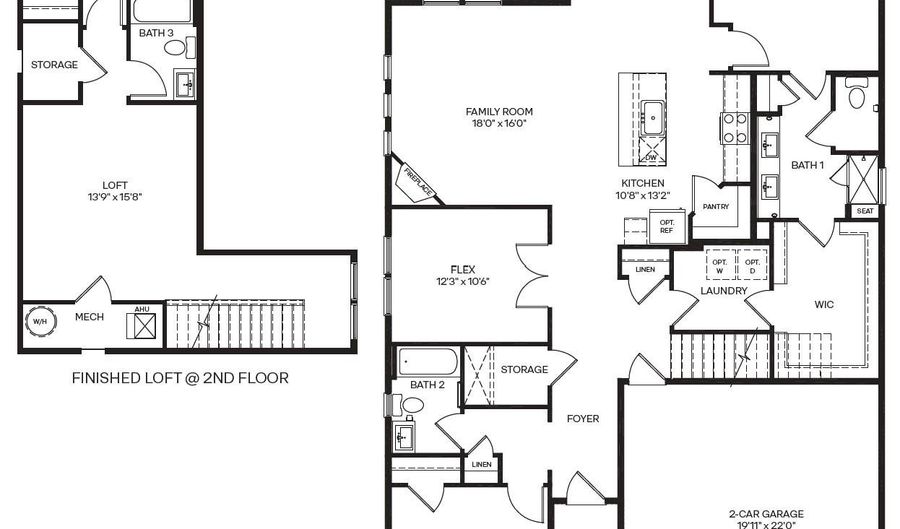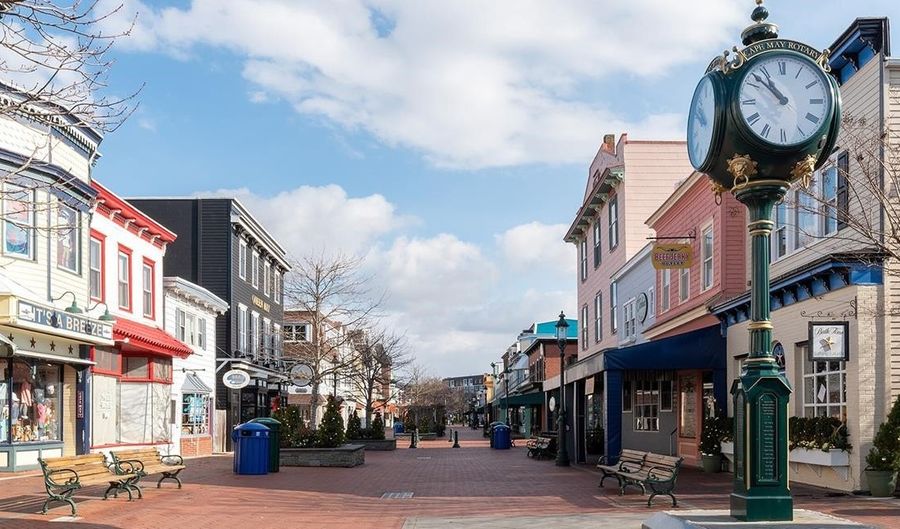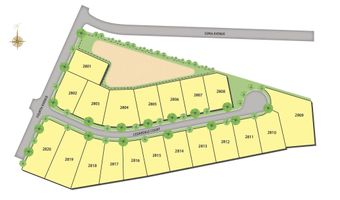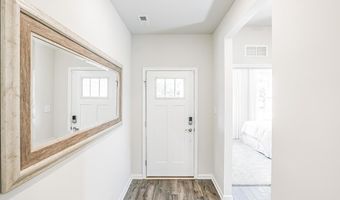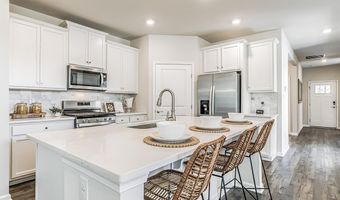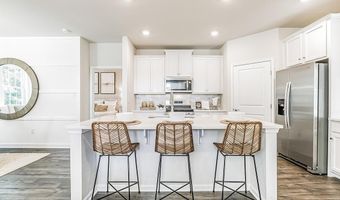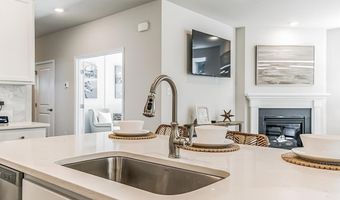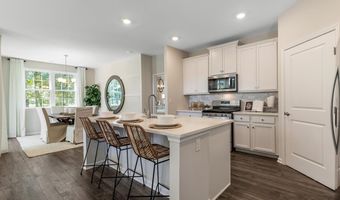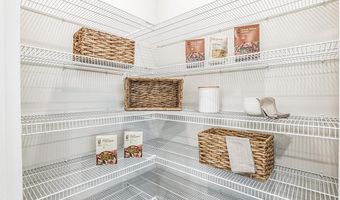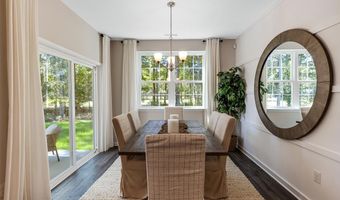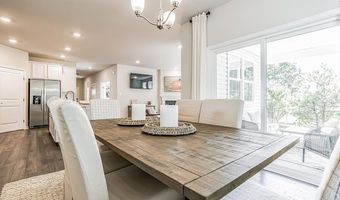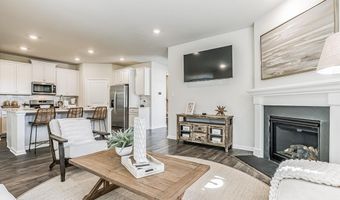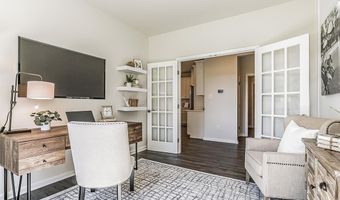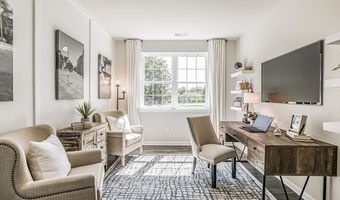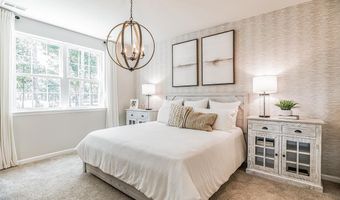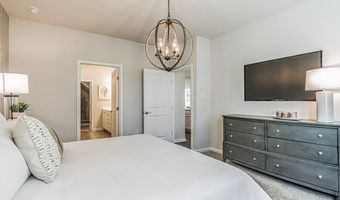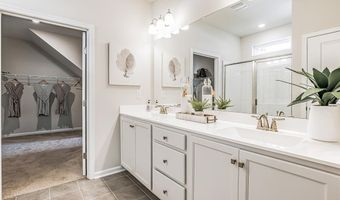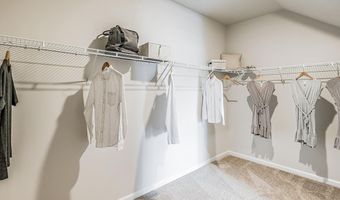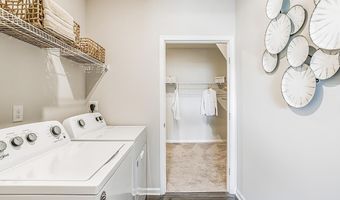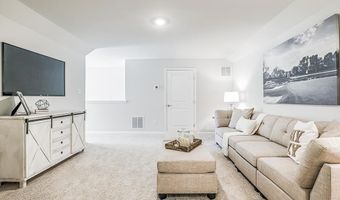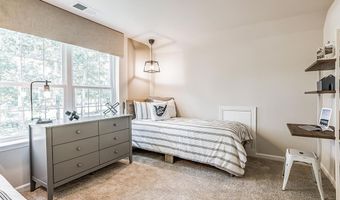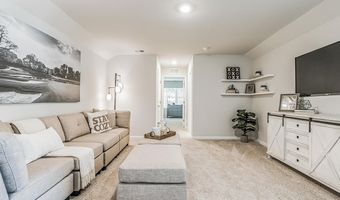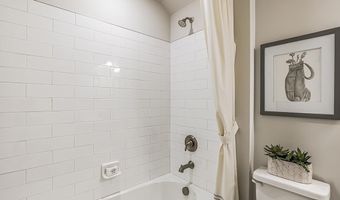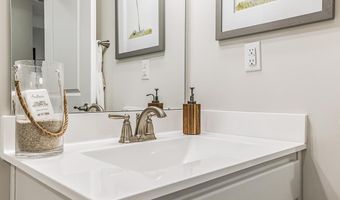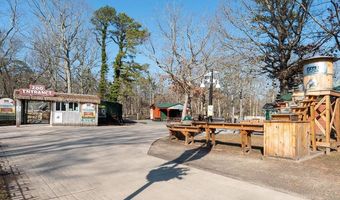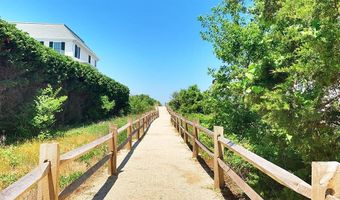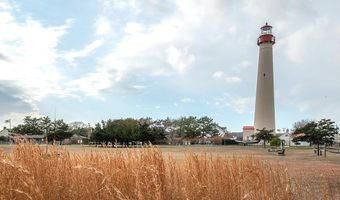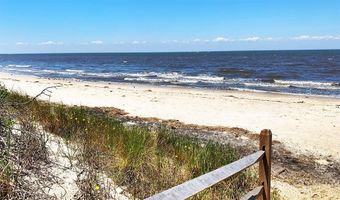14 Cedardale Lower, NJ 08251
Snapshot
Description
FINAL HOME AVAILABLE - Cape May County's Newest Community Now Selling FAST - Shawmount Village features 20 new single family ranch style homes in the heart of Lower Township, NJ within walking distance to beautiful bay views and the serene Cape Island area to enjoy nature trails and wildlife observation! Own a luxury, new construction ranch home with all upgrades included, in close proximity to Jersey Shore Beaches! The Bristol features 2,443 square feet of living space, 3 bedrooms, a Flex Room, a Finished Loft, 3 bathrooms and a 2-car garage. Look no further than the Bristol for the convenience of first floor living! The foyer welcomes you in past a large bedroom and flex room, you decide how this space functions! The eat-in kitchen boasts soft-close cabinetry and an oversized quartz island - perfect for prep work, entertaining and casual dining. It flows effortlessly into the open living room with fireplace and dining area. The owner’s suite is off the main living area and features a spacious bathroom and huge walk-in closet that has a door into the laundry room – simplifying an everyday chore! A finished, second story loft comes completed on the Bristol plan that features a full bedroom, bathroom and hang out area upstairs, the perfect space for any guests staying with you to retreat to! *Your new home also comes complete with our Smart Home System featuring a Qolsys IQ Panel, Honeywell Z-Wave Thermostat, Video doorbell, Eaton Z-Wave Switch and Kwikset Smart Door Lock. Ask about customizing your lighting experience with our Deako Light Switches, compatible with our Smart Home System! **Interior photos representative of plan only and may vary as built. **Now offering closing cost incentives with use of preferred lender. Contact Sales Representative for details and to book your appointment today!
More Details
Features
History
| Date | Event | Price | $/Sqft | Source |
|---|---|---|---|---|
| Price Changed | $679,990 -0.73% | $278 | D.R. HORTON | |
| Price Changed | $684,990 +0.74% | $280 | D.R. HORTON | |
| Price Changed | $679,990 +0.74% | $278 | D.R. HORTON | |
| Listed For Sale | $674,990 | $276 | D.R. HORTON |
Taxes
| Year | Annual Amount | Description |
|---|---|---|
| 2026 | $0 |
Nearby Schools
Middle & High School Atlantic Co. Juv. Det. Center. | 8.7 miles away | 06 - 12 | |
Middle & High School Southern Rgc | 8.7 miles away | 06 - 12 | |
Elementary School Charles L Spragg E S | 8.9 miles away | PK - 04 |
