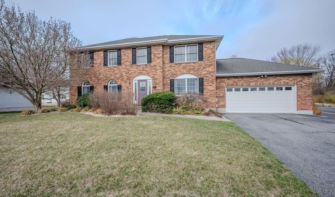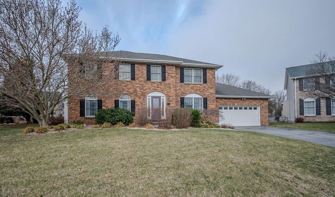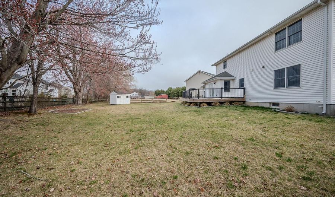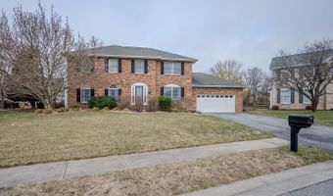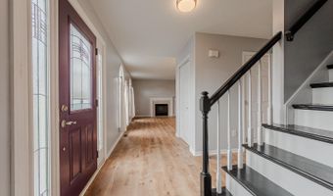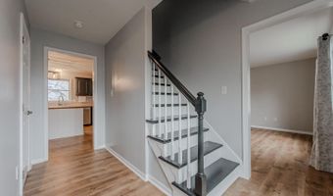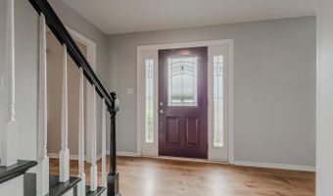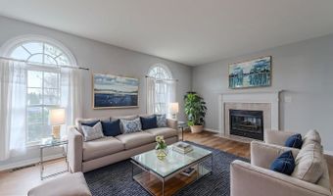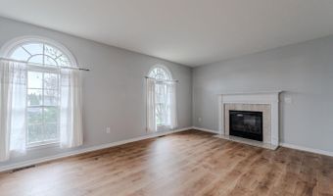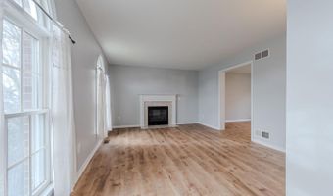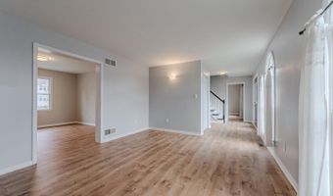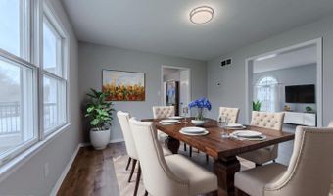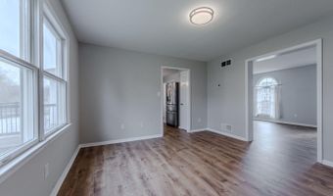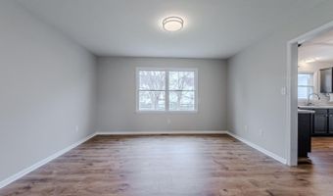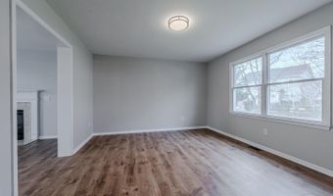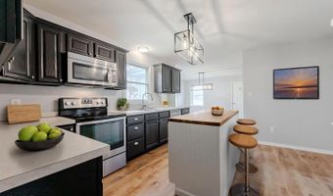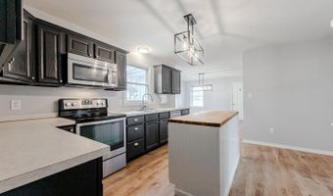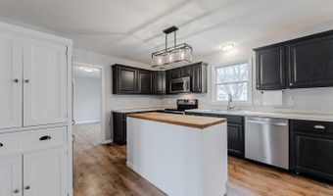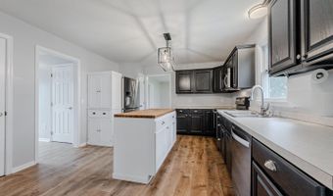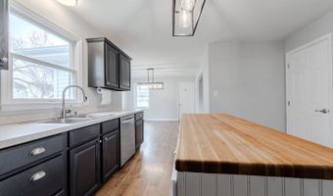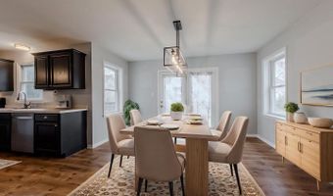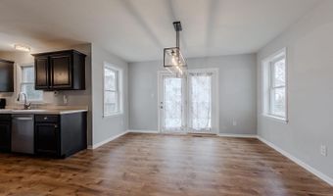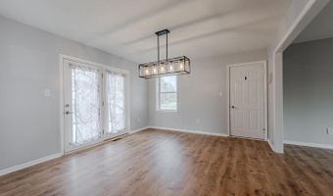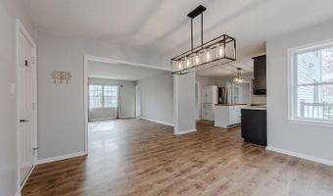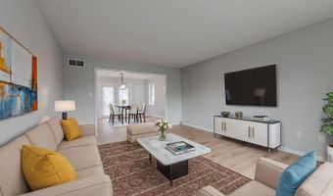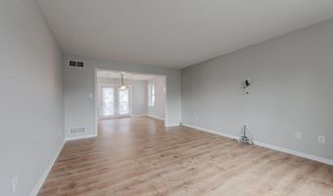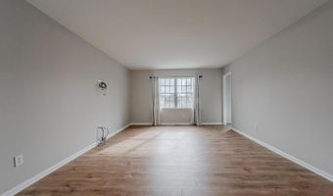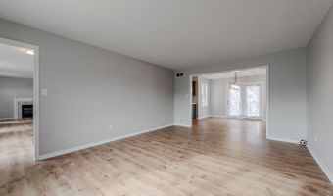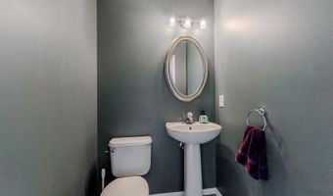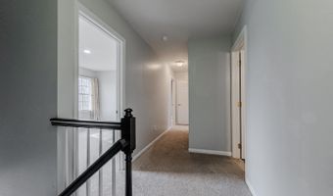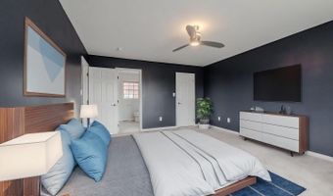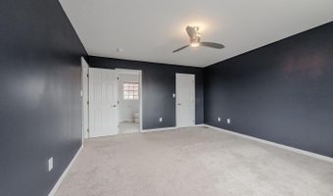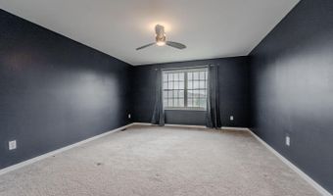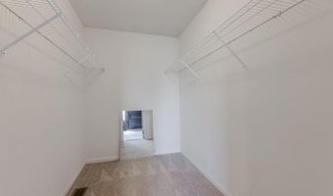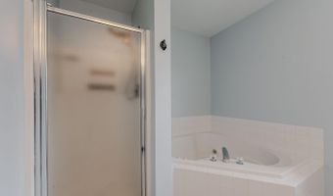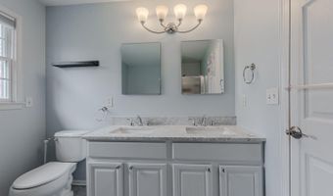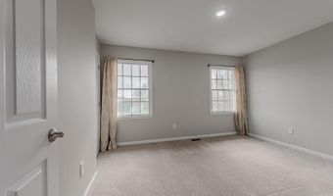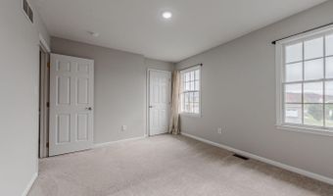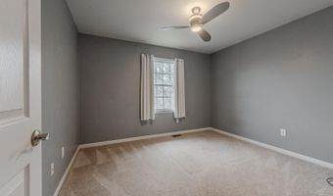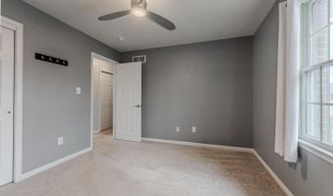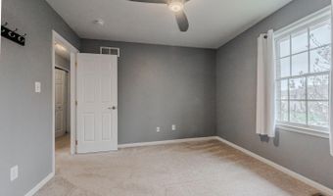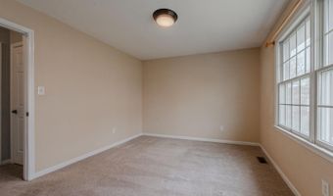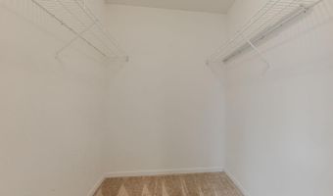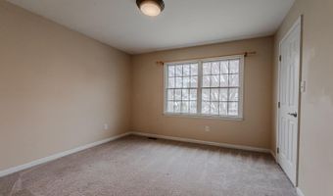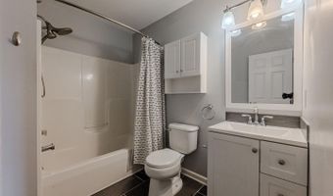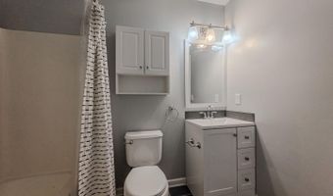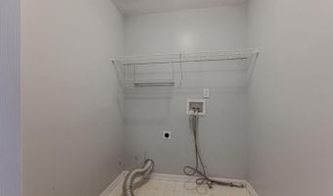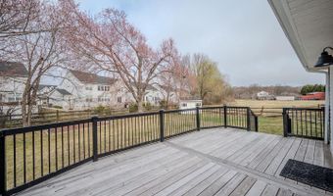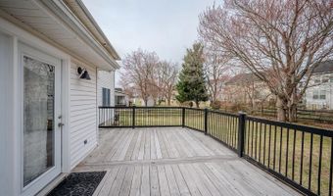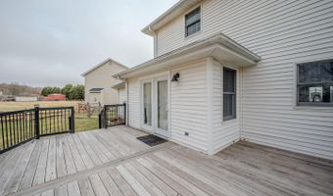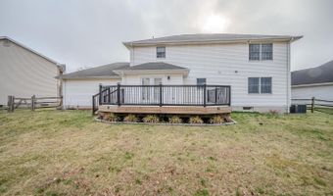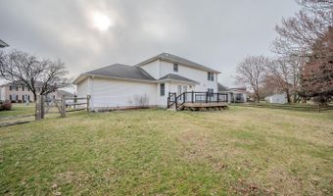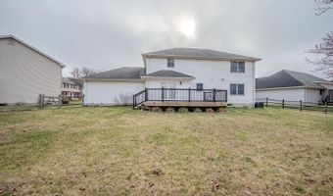Welcome to 14 Carly Court, Located in the Highly Desirable Mansion Farm Community! Step into this beautifully updated 4-bedroom, 2.5-bath home nestled on a quiet cul-de-sac in the sought-after Appoquinimink School District. This move-in-ready gem boasts a spacious and inviting open floor plan, highlighted by newly installed luxury vinyl plank flooring throughout the main level and neutral, professionally painted interiors in five key rooms, including the primary suite, family room, dining room, second bedroom, and hall bath. The bright and airy living room features a cozy gas fireplace - perfect for relaxing evenings. A modern touch is felt throughout with oil-rubbed bronze light fixtures, including a stylish chandelier in the foyer, dining room, and kitchen. The kitchen features, stainless steel appliances, updated faucets, butcher block countertop island and generous size eat-in area. The kitchen offers direct access to the large deck through double doors, overlooking a fenced-in backyard ideal for summer BBQs, entertaining, or quiet outdoor enjoyment. Upstairs, the spacious primary suite offers a retreat-like atmosphere with a 4-piece en-suite bath featuring a jetted soaking tub, walk-in shower, double vanity, and a generous walk-in closet. The second bedroom also includes a walk-in closet, while two additional bedrooms provide ample space for guests, a home office, or playroom. A fully updated hall bath and convenient second-floor laundry round out the upper level. The full unfinished basement offers endless potential-whether you're dreaming of a home gym, theater, or extra storage, it's a blank canvas ready for your vision. Car enthusiasts will appreciate the 2-car garage with an epoxy-coated floor for durability and style. Enjoy the convenience of being just minutes from major routes, shopping, dining, and everyday essentials. Don't miss your opportunity to own a home in one of Bear's most established and desirable neighborhoods. Schedule your private tour today!
