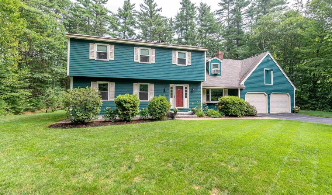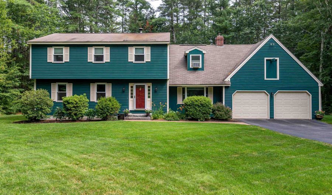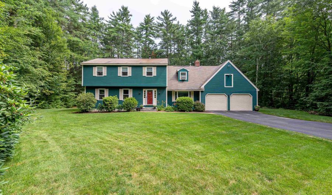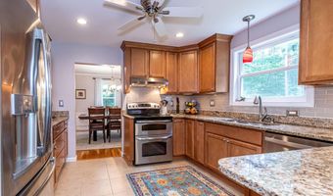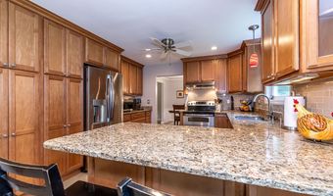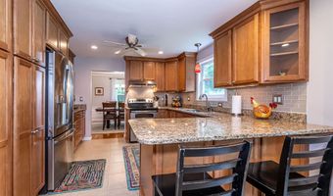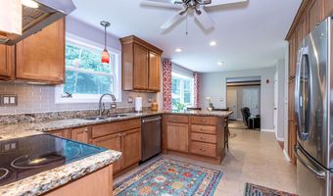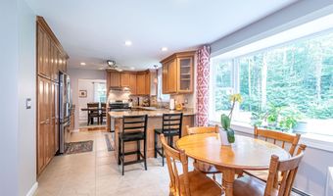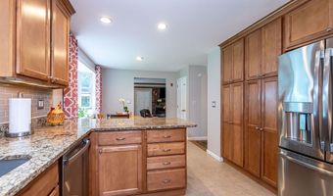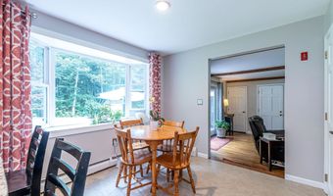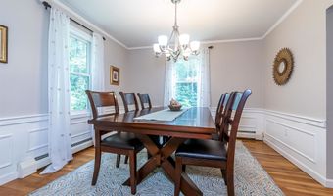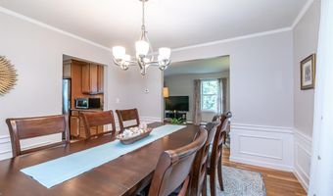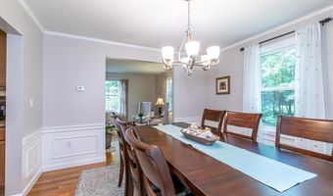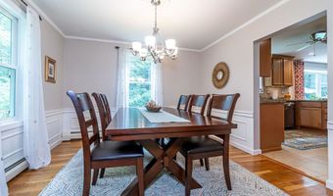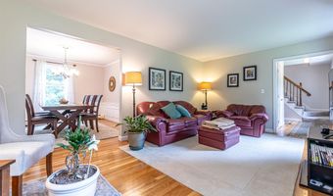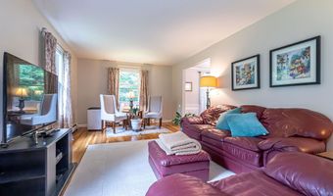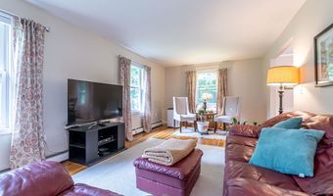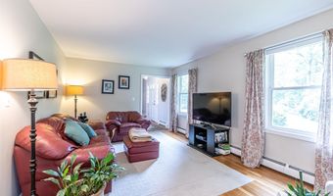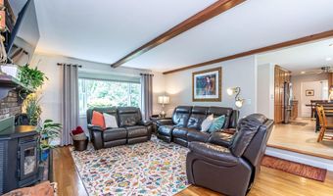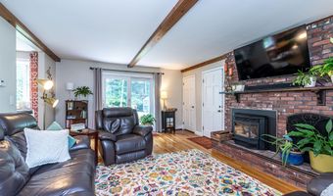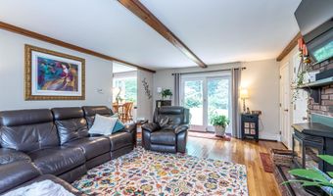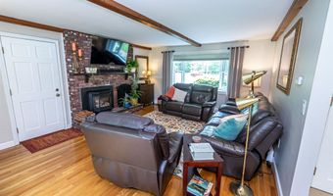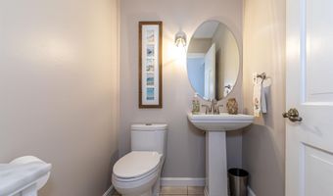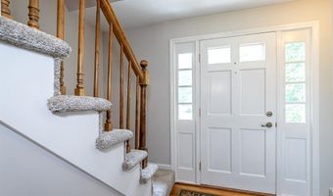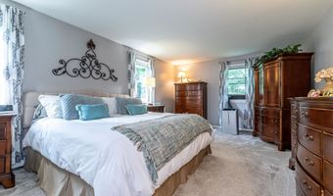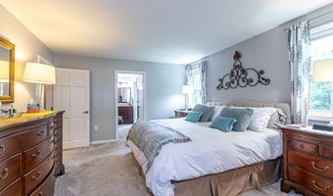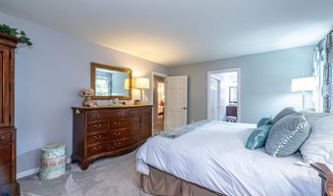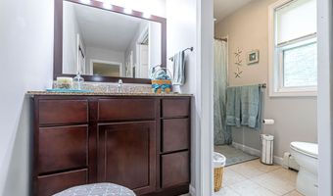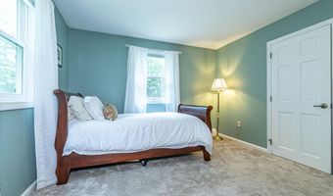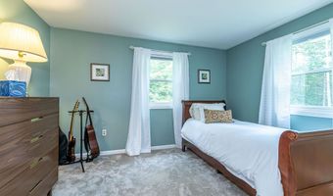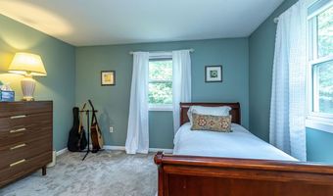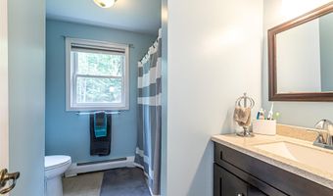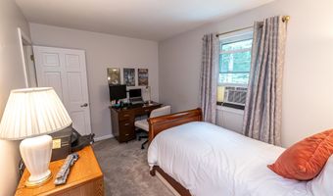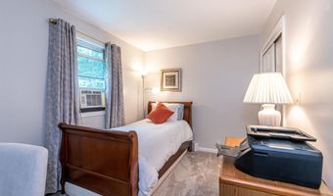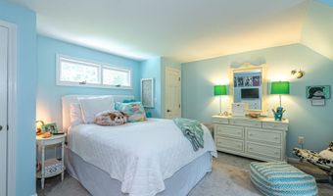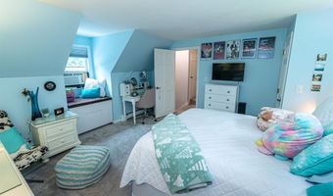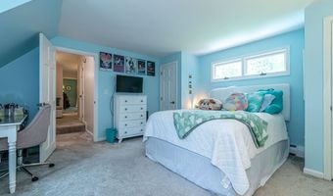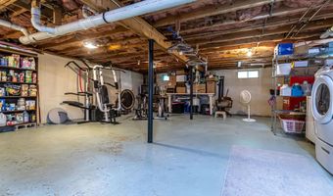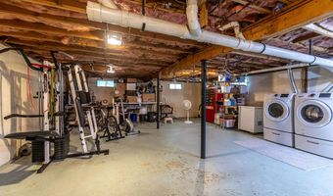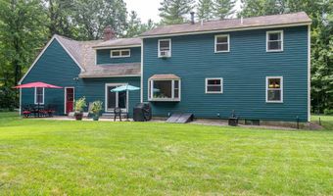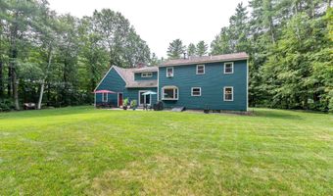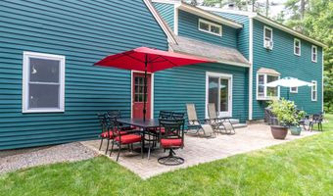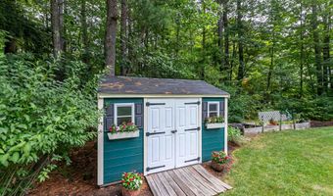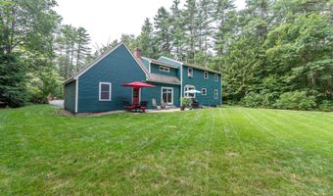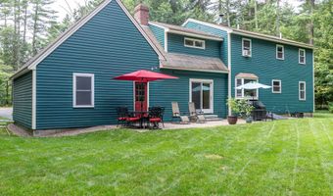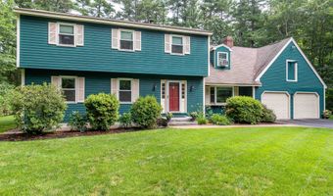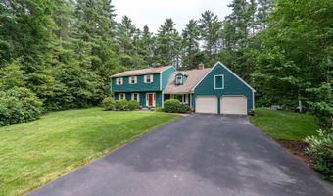This beautiful Amherst home has great curb appeal at the end of a neighborhood cul-de-sac. Pride of ownership as well as continued maintenace is evident the moment you walk through the front door. The formal living room has beautiful hardwood floors, the generous dining room has a chairrail, shadow molding, and a lovely light fixture with a ceiling medallion. The renovated kitchen featuring an abundance of cabinets, granite countertops, and updated appliances—perfect for cooking and entertaining. The breakfast nook has a lovely bay window with a view of the manicured backyard gardens and woods. One step down to the inviting family room with hardwood floors, a brick hearth with a pellet stove, a slider to the patio and access to the garage. There is a guest bath on the first floor. The bedroom at the top of the stairs is full of character with 2 closets, a great window seat, and great window placement for furniture. The two other bedrooms have ample storage, and neutral decor. The full bath has a jetted tub. The primary suite is carpeted, and is spacious for large furniture. The closet space is great and the bathroom is updated with seperate spaces for busy mornings. Additionally, a spacious 2-car attached garage, providing ample storage & convenience. New carpet, generator hookup & $600/yr fee for community well. With ongoing care and detail, this home shines with pride of ownership throughout. This move-in ready home is the perfect blend of updates and long-term maintenance.
