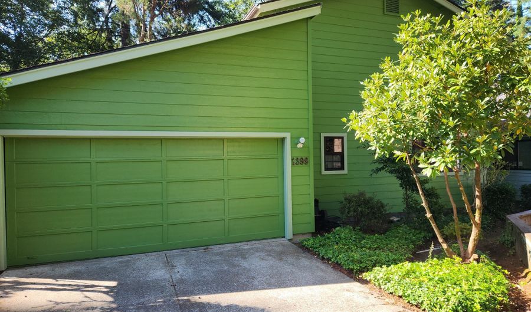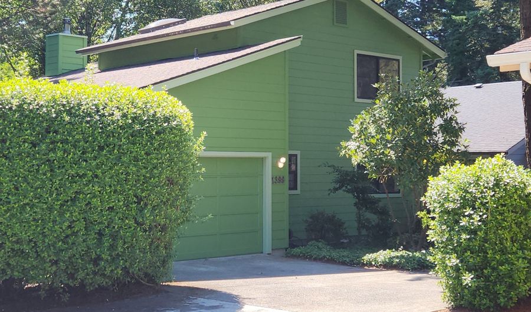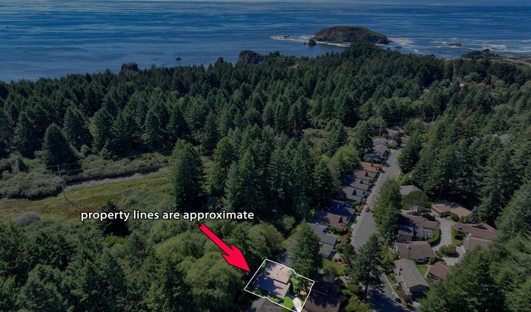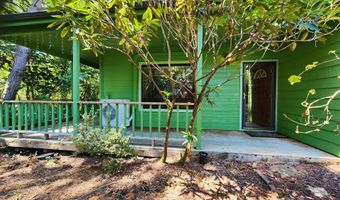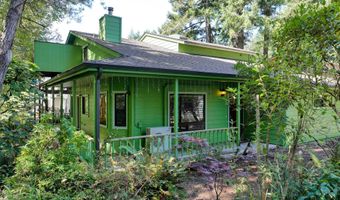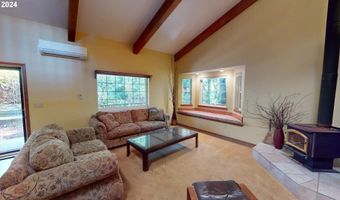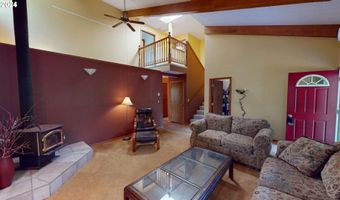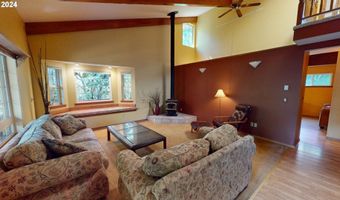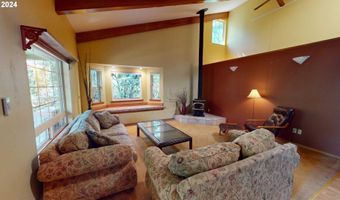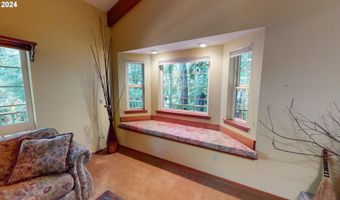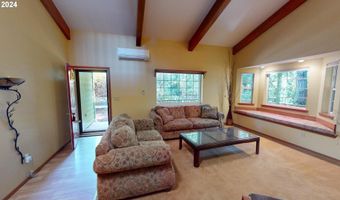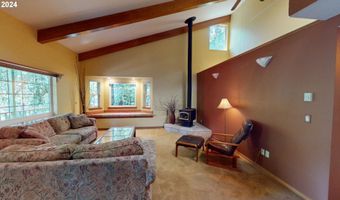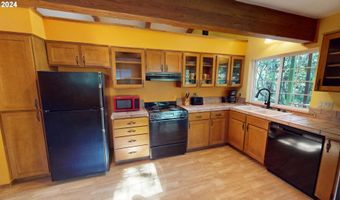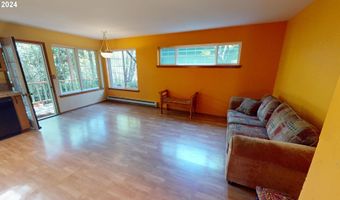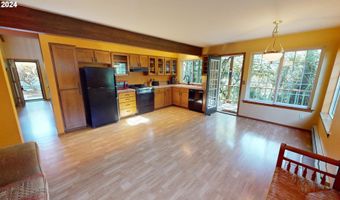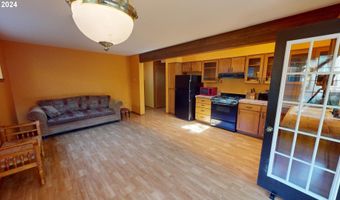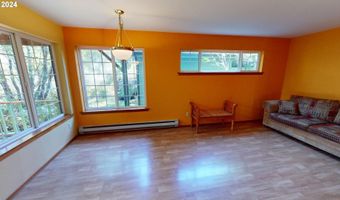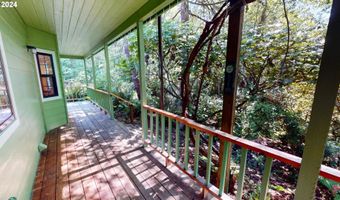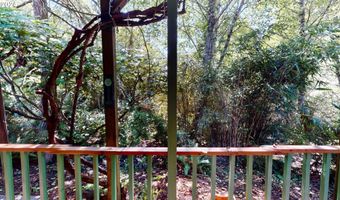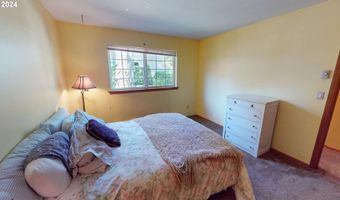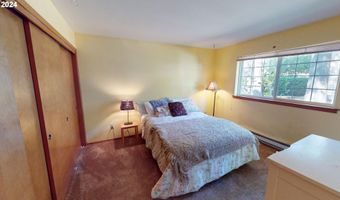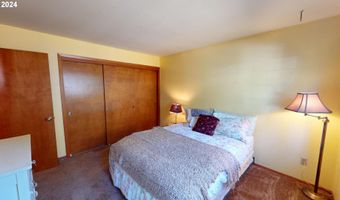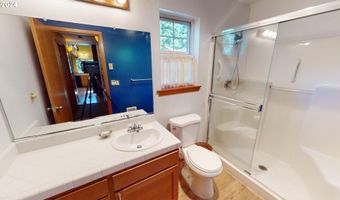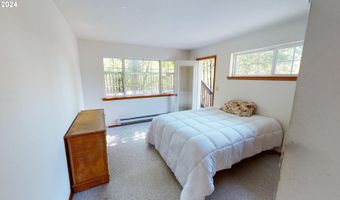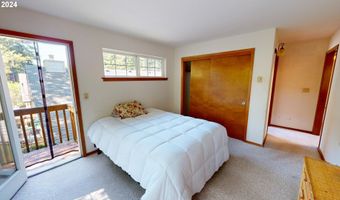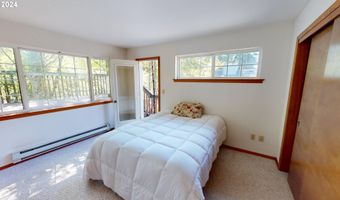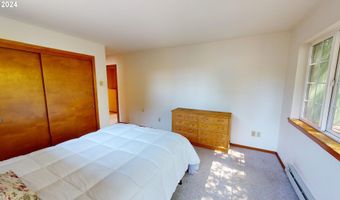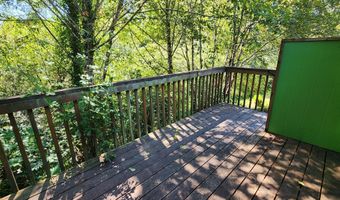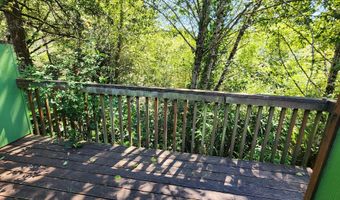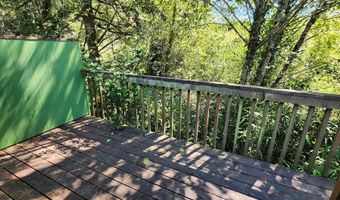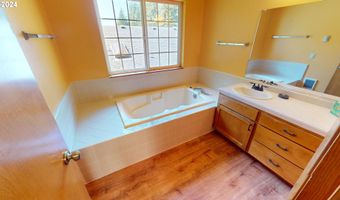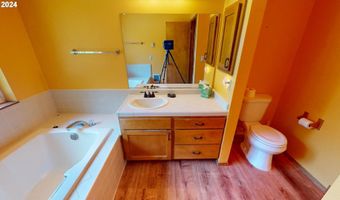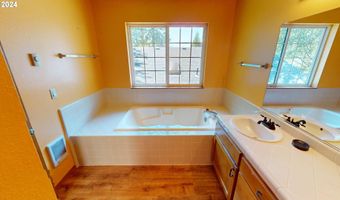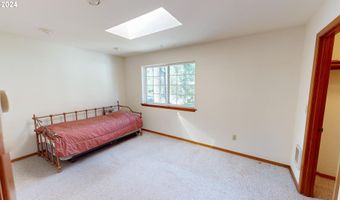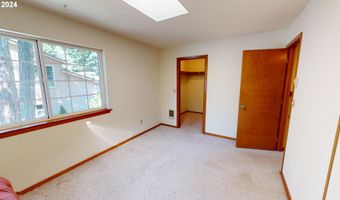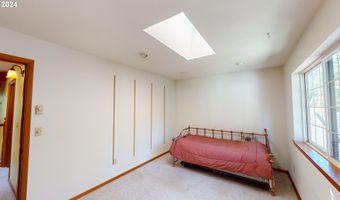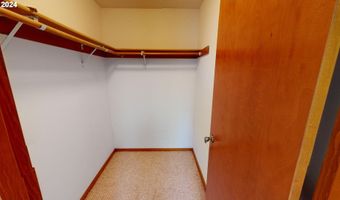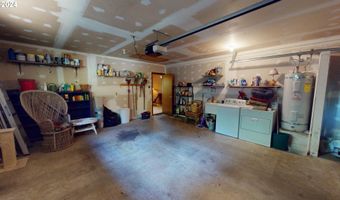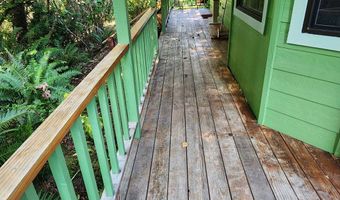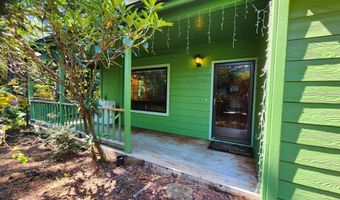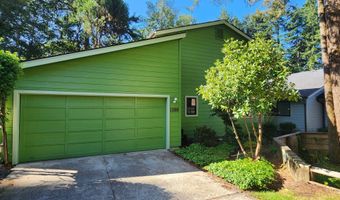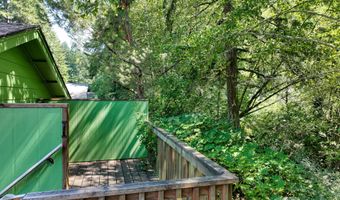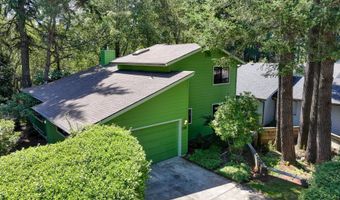1399 GLENWOOD Dr Brookings, OR 97415
Snapshot
Description
Nestled in a serene forest setting, this charming 3-bedroom, 2-bathroom home invites you to experience peaceful living at its finest. The main level offers a cozy atmosphere with vaulted ceilings, a pretty bay window and a warm woodstove, along with the convenience of a bedroom and bath. Upstairs, the spacious bedroom opens to a private deck, the perfect spot to savor your morning coffee as the birds sing around you. A full bath with soaking tub serves the upper level and another bedroom on this level features a skylight, bathing the room in natural light. The attached 2-car garage not only houses a washer and dryer but also includes a handy laundry sink and attic access for extra storage. Call your agent for a private tour or ask to see the 3D Interior tour.
More Details
Features
History
| Date | Event | Price | $/Sqft | Source |
|---|---|---|---|---|
| Price Changed | $359,000 -5.53% | $239 | RE/MAX Ultimate Coastal Properties | |
| Price Changed | $380,000 -3.8% | $253 | RE/MAX Ultimate Coastal Properties | |
| Listed For Sale | $395,000 | $263 | RE/MAX Ultimate Coastal Properties |
Expenses
| Category | Value | Frequency |
|---|---|---|
| Home Owner Assessments Fee | $200 | Monthly |
Taxes
| Year | Annual Amount | Description |
|---|---|---|
| $2,114 |
Nearby Schools
Middle School Azalea Middle School | 1.4 miles away | 06 - 08 | |
High School Brookings - Harbor High School | 1.4 miles away | 09 - 12 | |
Elementary School Kalmiopsis Elementary School | 1.4 miles away | KG - 05 |
