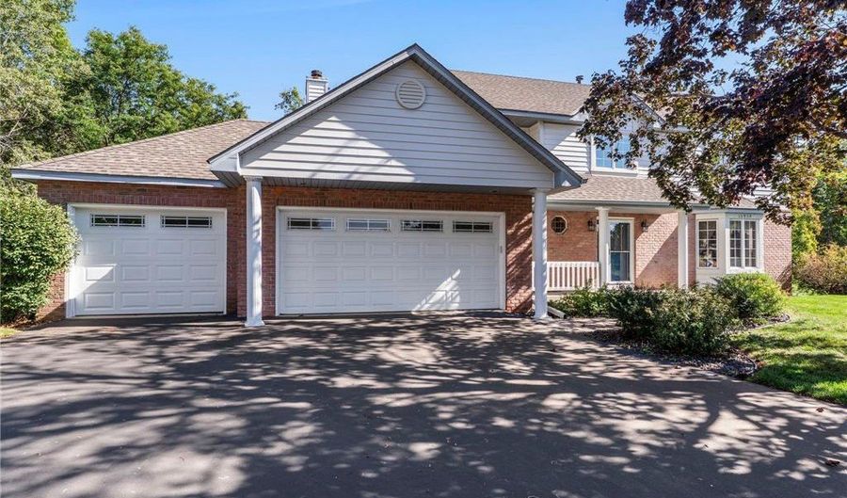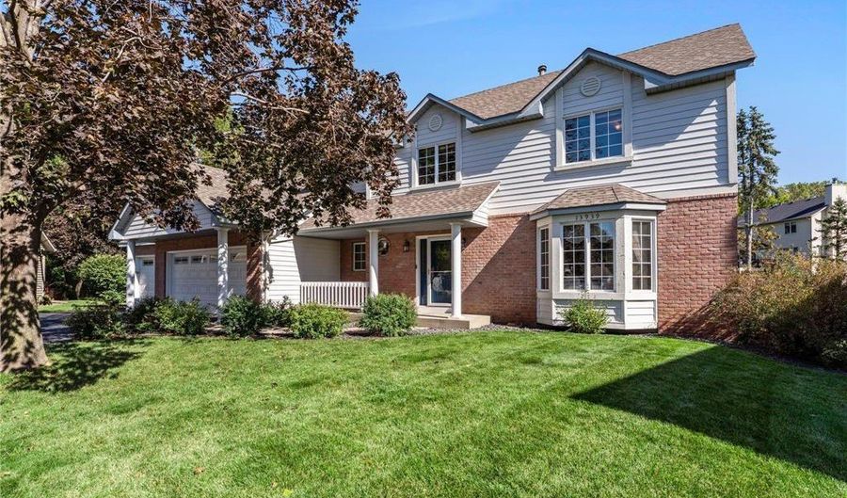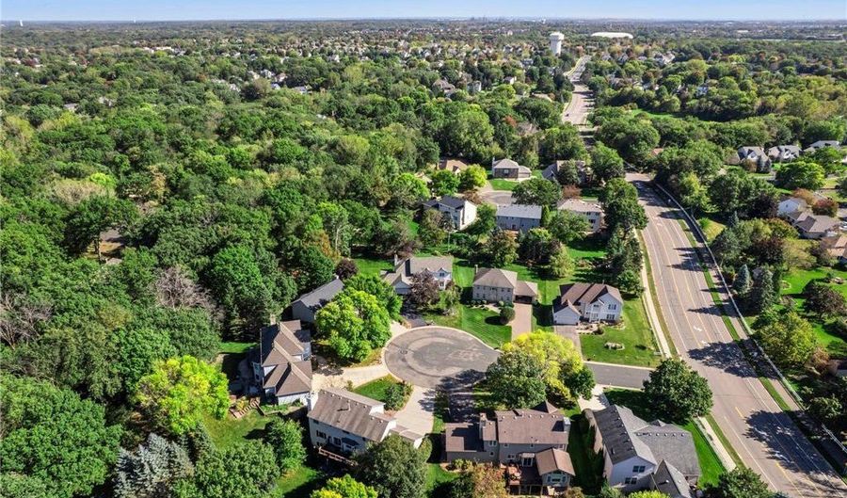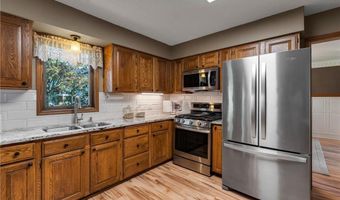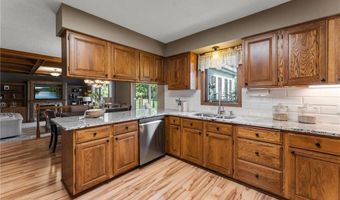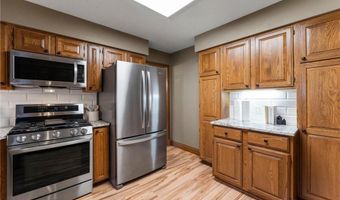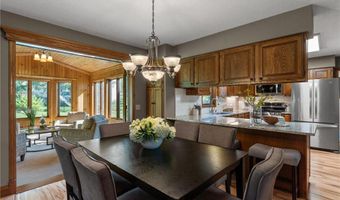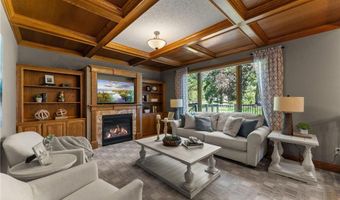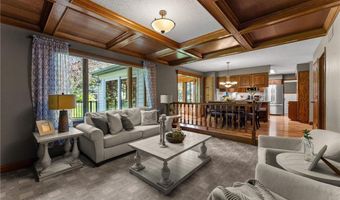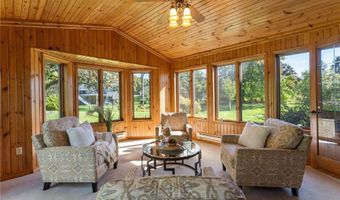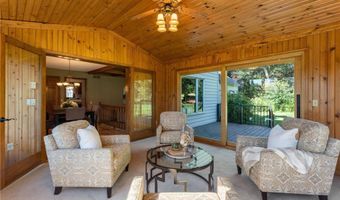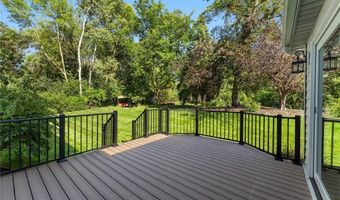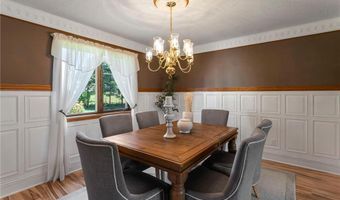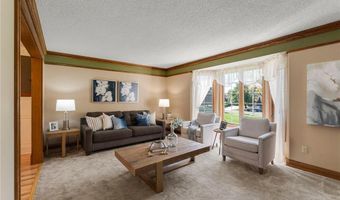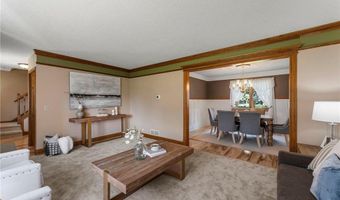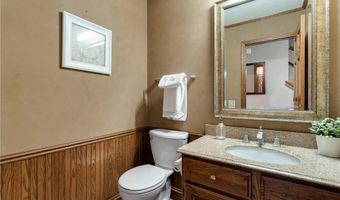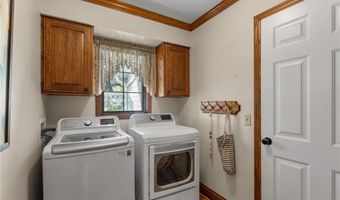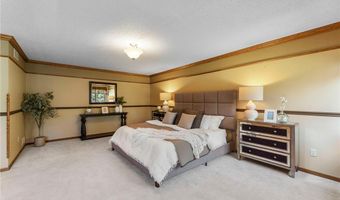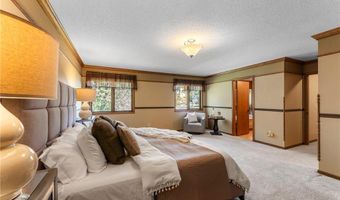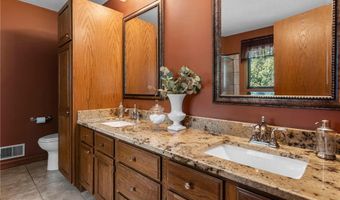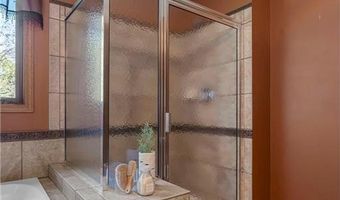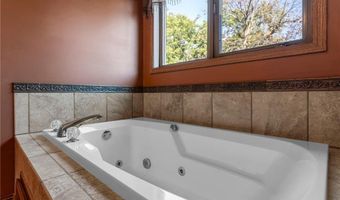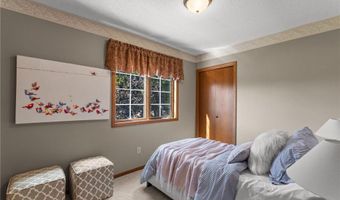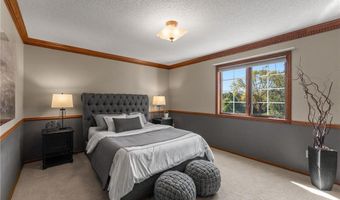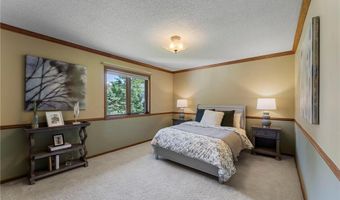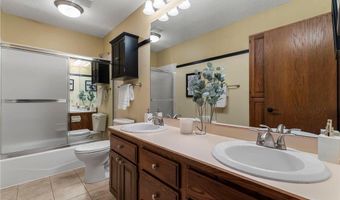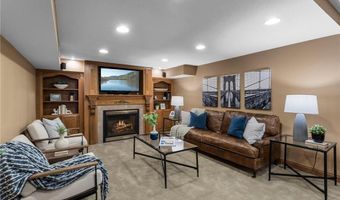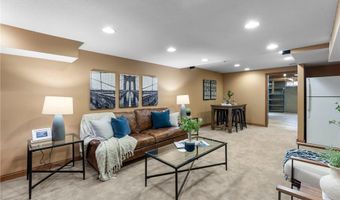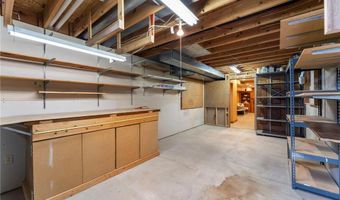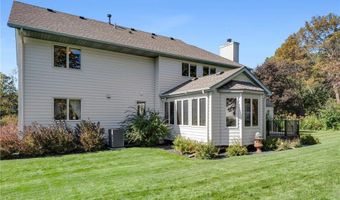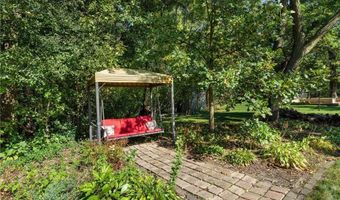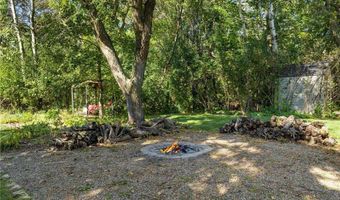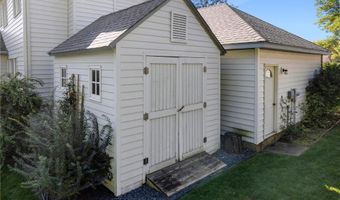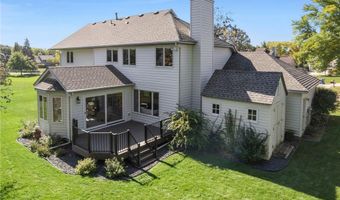13939 Davy Ct Rosemount, MN 55068
Snapshot
Description
Welcome to this beautifully maintained 4-bedroom, 3-bathroom home on a quiet cul-de-sac in a peaceful Rosemount neighborhood, located within the highly sought-after District 196 school system. Thoughtfully updated throughout, the home features a dream kitchen with granite countertops, stainless steel appliances (2021), a refrigerator (2018), a spacious island with breakfast bar seating, and a stainless steel sink overlooking the private backyard. Rich oak cabinetry and laminate flooring (updated in 2021) add warmth and character. The adjacent informal dining area connects seamlessly to the main-floor family room, which features a cozy gas fireplace, coffered ceiling, and custom built-ins. French doors lead to a bright four-season porch with new carpet (2022), wood-paneled walls, and access to a large maintenance-free deck (2024)—perfect for year-round enjoyment. The formal dining room offers classic wainscoting and laminate floors, while the front living room provides a bay window, carpet (replaced in 2022), crown molding, and a peaceful view of the quiet neighborhood. A main-level half bath and laundry room with storage and access to the 3-car garage add everyday convenience.
Upstairs, the spacious primary suite includes a walk-in closet and a private ensuite with a jetted tub, walk-in tile shower, and double vanity. Bedrooms three and four are larger than bedroom two, but all three offer ample space, large windows, and custom trim. A full hallway bath is conveniently located nearby. The finished lower level includes a cozy family room with a gas fireplace, stunning surround, built-ins, and recessed lighting, along with generous storage, a utility room with sink, and a large unfinished space with workbench—ideal for hobbies or future expansion. The backyard is a private oasis, surrounded by mature trees and featuring a large maintenance-free deck, landscaped garden, charming swing, firepit area, and two outdoor storage sheds. Additional updates include a new driveway (2021, sealcoated 2025), furnace and A/C (2022), water heater (2020), water softener (2022), professionally glazed windows (front in 2020, back in 2019), and a new sliding glass door (2025). This move-in-ready home offers comfort, style, and convenience in a prime location—don’t miss your opportunity to make it yours!
More Details
Features
History
| Date | Event | Price | $/Sqft | Source |
|---|---|---|---|---|
| Listed For Sale | $469,900 | $152 | eXp Realty |
Expenses
| Category | Value | Frequency |
|---|---|---|
| Home Owner Assessments Fee | $66 | Annually |
Taxes
| Year | Annual Amount | Description |
|---|---|---|
| 2025 | $5,600 |
Nearby Schools
Elementary School Shannon Park Elementary | 0.8 miles away | KG - 05 | |
Senior High School Rosemount Senior High | 1.1 miles away | 09 - 12 | |
Elementary School Rosemount Elementary | 1.3 miles away | KG - 05 |
