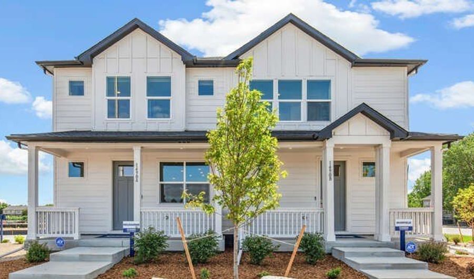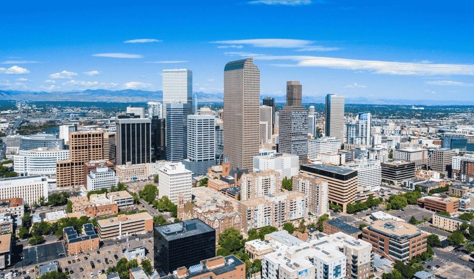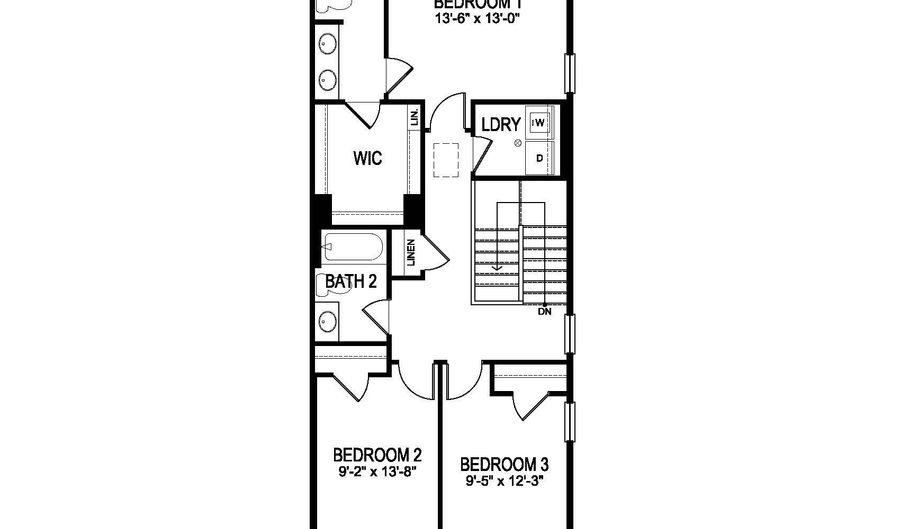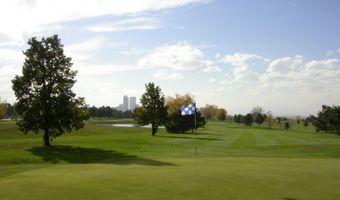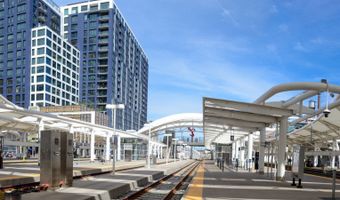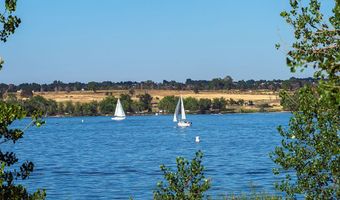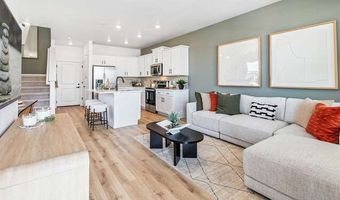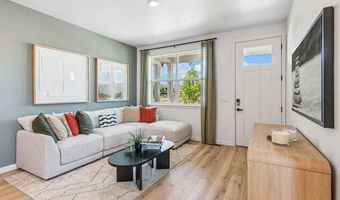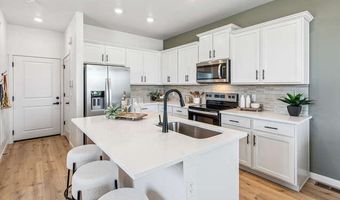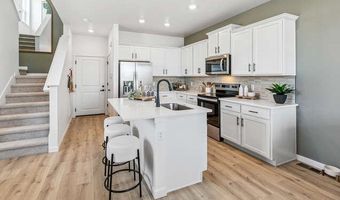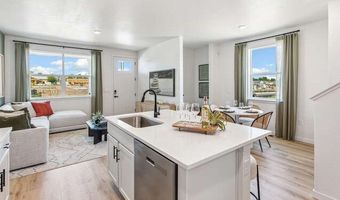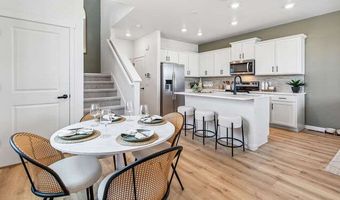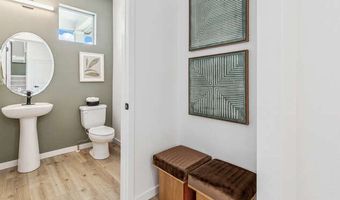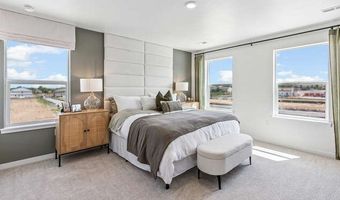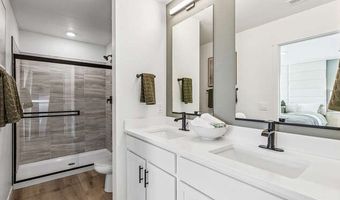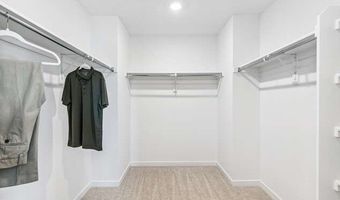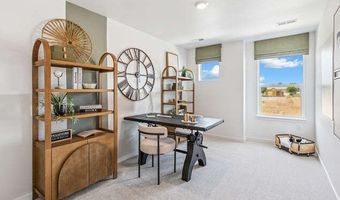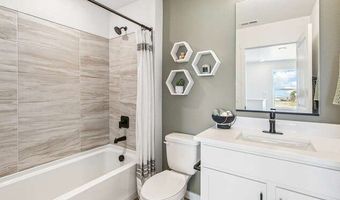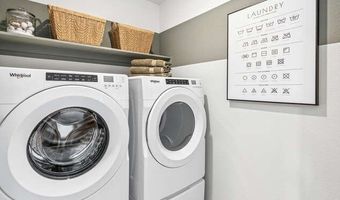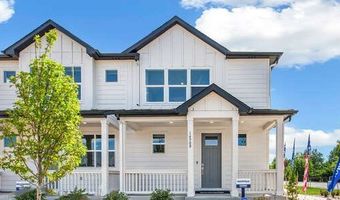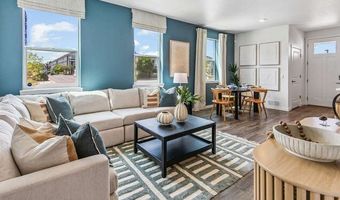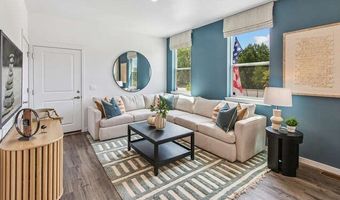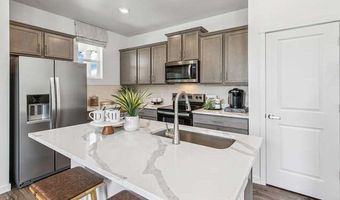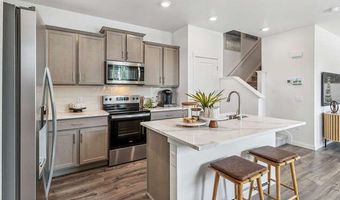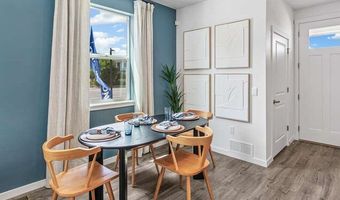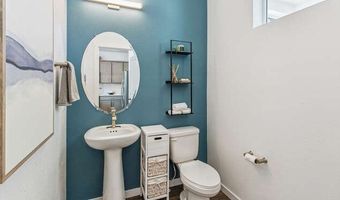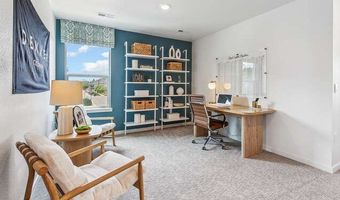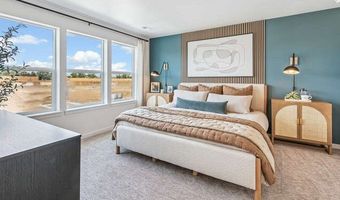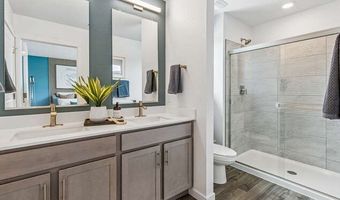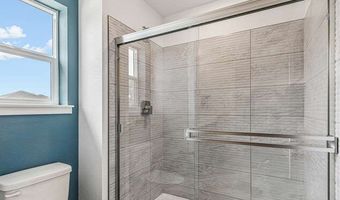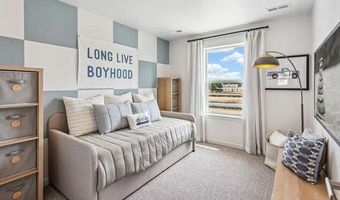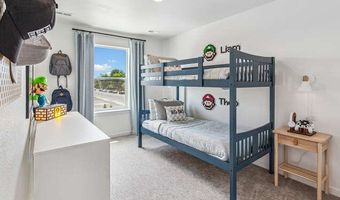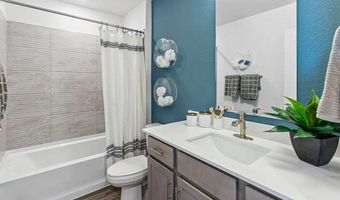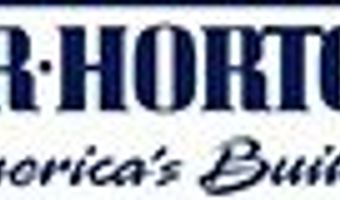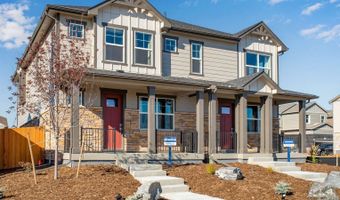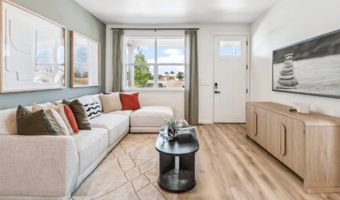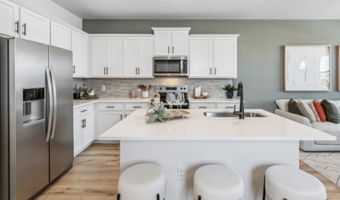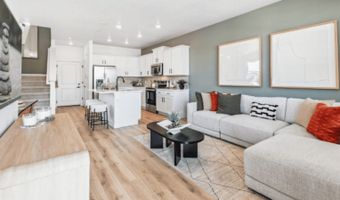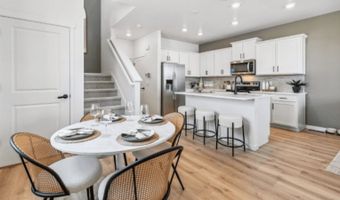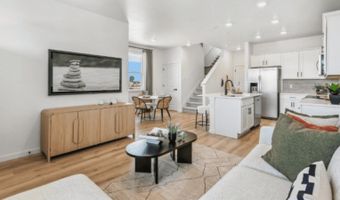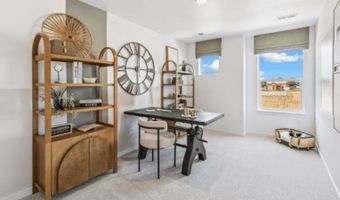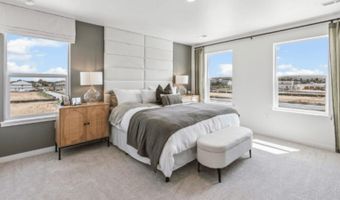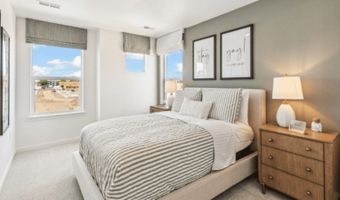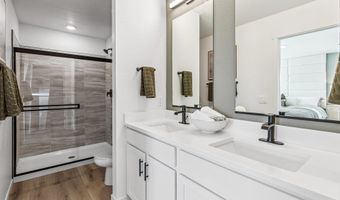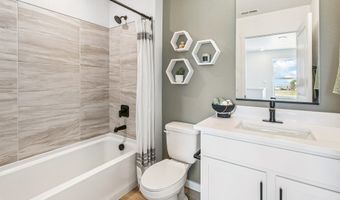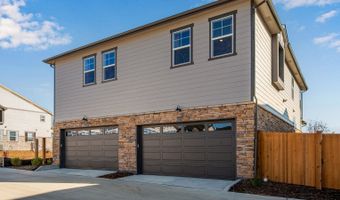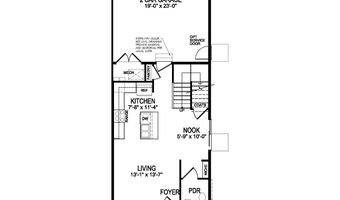1390 S Chester St Unit ADenver, CO 80247
Snapshot
Description
Introducing the Melbourne floorplan at the Arcadia community in Denver, Colorado, where every square foot is put to use for comfort and functionality. Inside this 3 bedroom, 2.5 bath, 2 story home, you'll find 1,468 sq. ft of living space. This new home is designed to combine modern convenience with timeless elegance, showcasing granite countertops and low maintenance plank flooring throughout the main level. As you step inside, you are greeted by an inviting foyer that leads you to the heart of the home. The open concept layout seamlessly connects the living room, dining area and the kitchen, creating the perfect space for entertaining. The spacious living room features a large window allowing for natural light to flow in. With ample room for seating, it's an ideal spot for gathering or relaxing. Residents enjoy the kitchen in their new home, as it is the true highlight. The Melbourne kitchen features premium cabinetry with crown molding, granite countertops, stainless steel appliances, tile backsplash, and an expansive eat-in kitchen island with space for seating. Two generously sized bedrooms each with carpeted floors and closets are located upstairs and offer flexibility for various lifestyles. Whether these rooms become bedrooms, office spaces, or other bonus rooms, there is sure to be comfort. The primary bedroom is also located upstairs and includes an en-suite bathroom with double vanity sinks, and oversized walk-in closets with shelving for additional storage. The two additional bedrooms share one well-appointed bathroom, making morning routines easy. Laundry won't be a chore with its dedicated space conveniently located near all bedrooms. The Melbourne floorplan is sure to meet your every need. Contact us today to find your new home in the Arcadia community. *Photos are for representational purposes only; finishes may vary per home.
More Details
Features
History
| Date | Event | Price | $/Sqft | Source |
|---|---|---|---|---|
| Listed For Sale | $499,550 | $335 | Northern Colorado |
