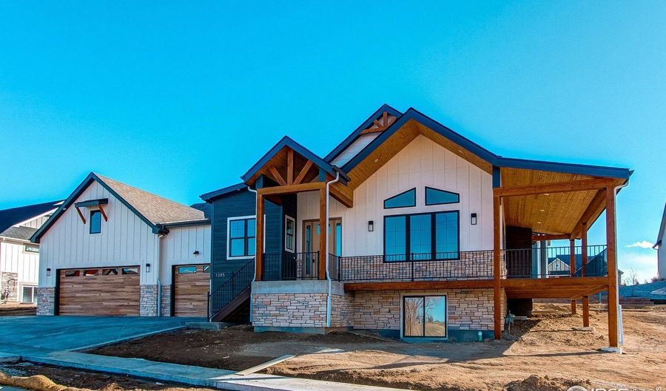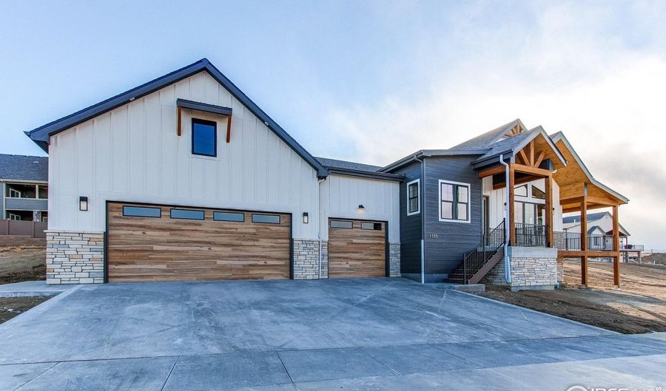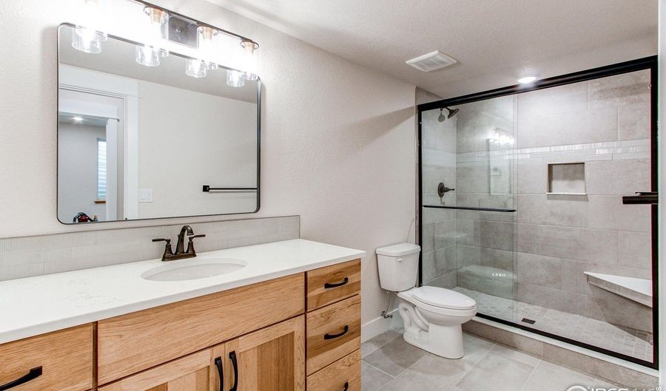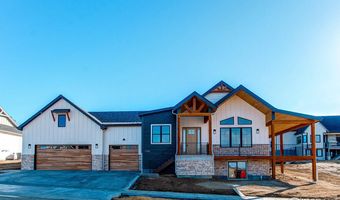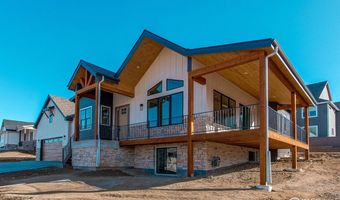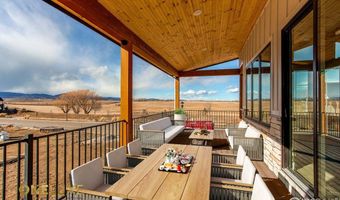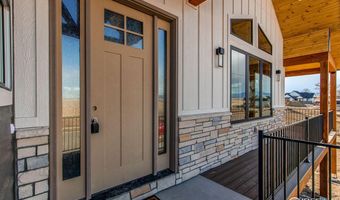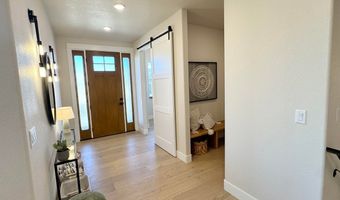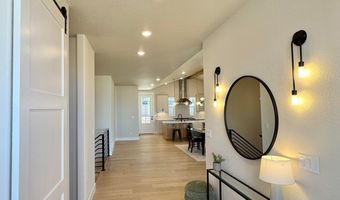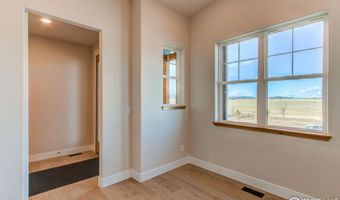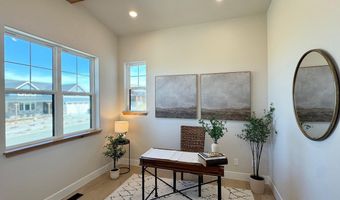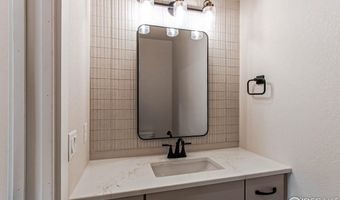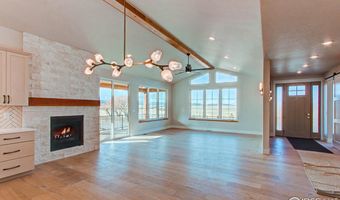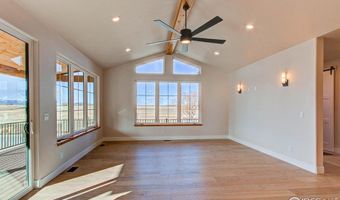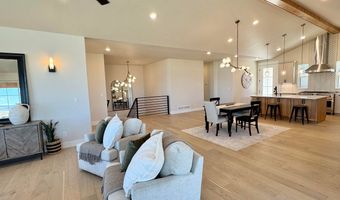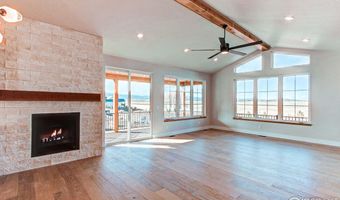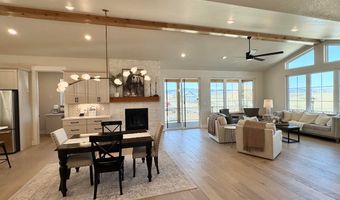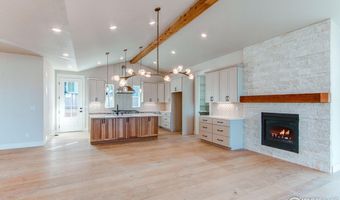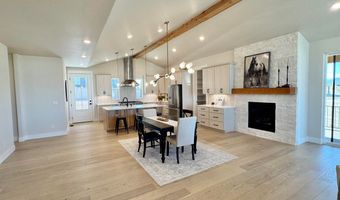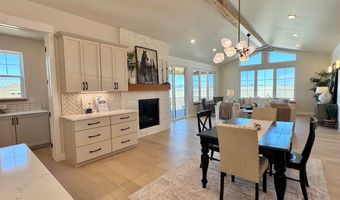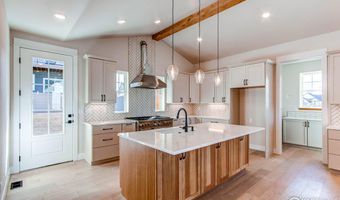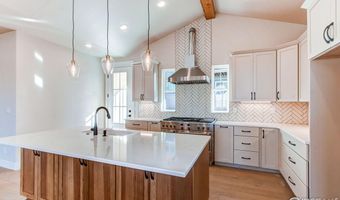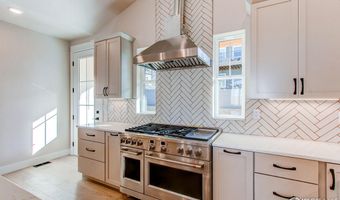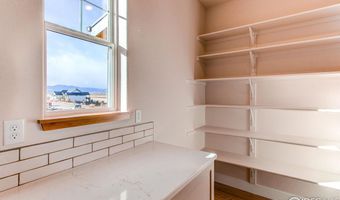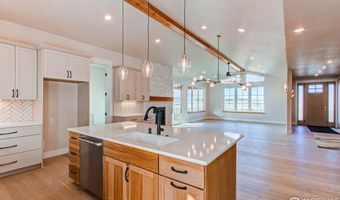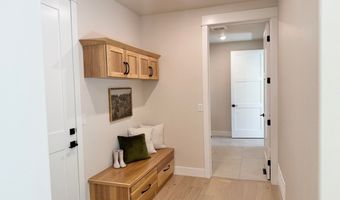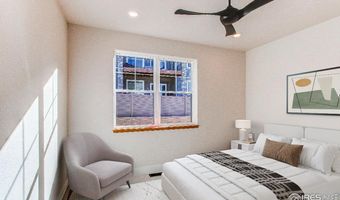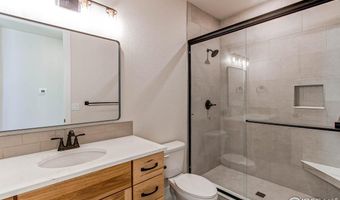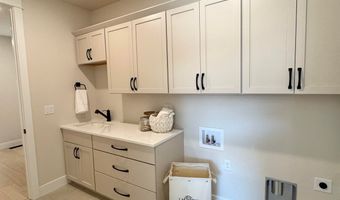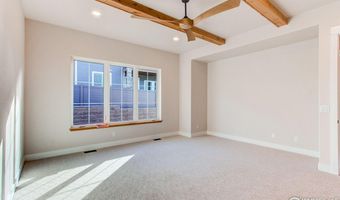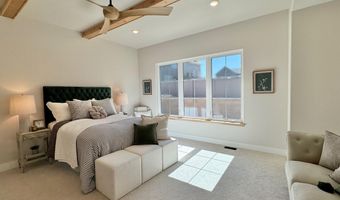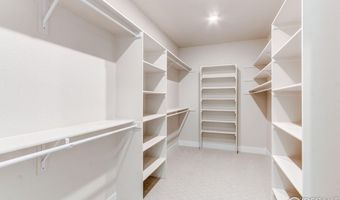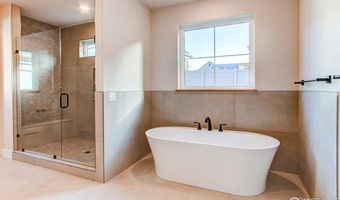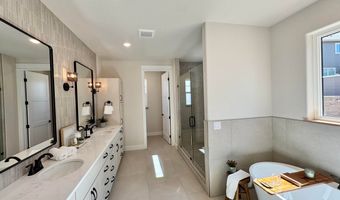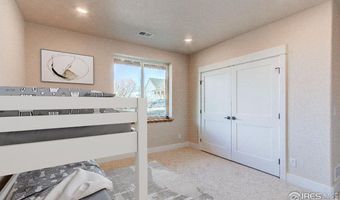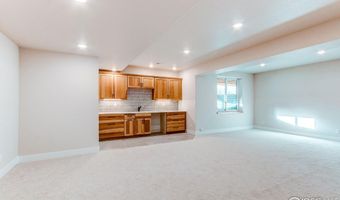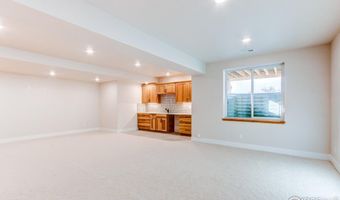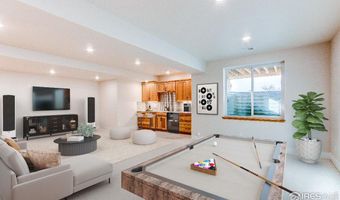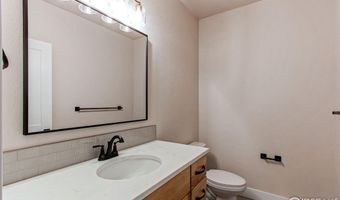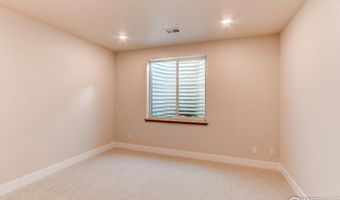1385 Art Dr Berthoud, CO 80513
Snapshot
Description
If you were looking for mountain views then this is the home for you! Thoughtfully designed to capture just that. From the way the home Is positioned on the lot to the large "A" frame style windows capturing those perfect sunsets across the foothills. This living room and kitchen will impress with vaulted ceilings, wood beams, stone clad fireplace. Kitchen complete with large island, walk in pantry, oversized gas stove/oven and hood. Enjoy the 180 degree views and easy access to the wrap around deck from the panoramic sliding glass doors. Main floor primary with coffered ceilings, oversized window, closet and bathroom suite with easy access to the laundry room. The main floor also has an office with mountain views. With its own independent entrance to the finished garden basement includes 2 additional bedrooms, and 2 additional bathrooms, flex space with wet bar. Embracing the "Next Gen" concept with a comfortable, light living space. The basement is perfect for everything from out of town guests to young adults who need their own space at home. This is by far not your average basement. Other great features include oversized 3 car garage and heated driveway.
More Details
Features
History
| Date | Event | Price | $/Sqft | Source |
|---|---|---|---|---|
| Listed For Sale | $1,395,000 | $272 | Realty One Group Fourpoints |
Expenses
| Category | Value | Frequency |
|---|---|---|
| Home Owner Assessments Fee | $1,000 | Annually |
Taxes
| Year | Annual Amount | Description |
|---|---|---|
| $1,534 |
Nearby Schools
High School Berthoud High School | 0.8 miles away | 09 - 12 | |
Elementary School Ivy Stockwell Elementary School | 1.1 miles away | KG - 05 | |
Middle School Turner Middle School | 1.2 miles away | 06 - 08 |
