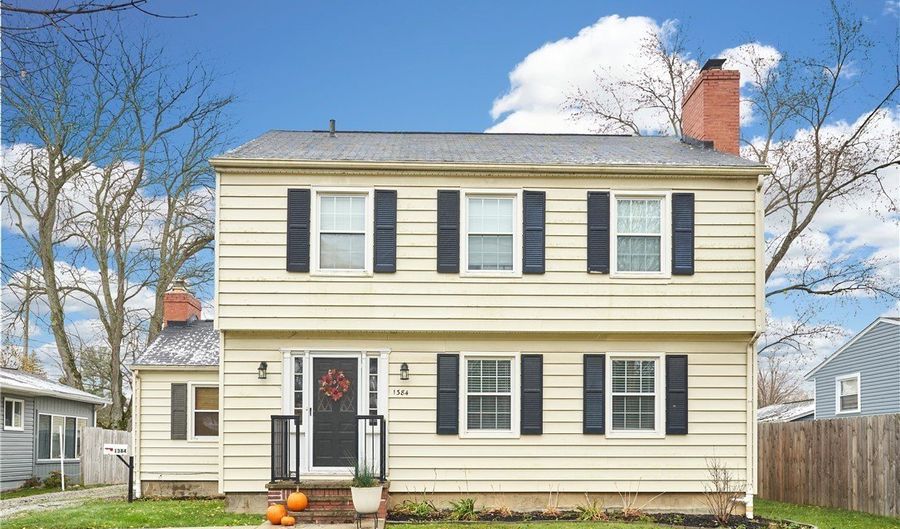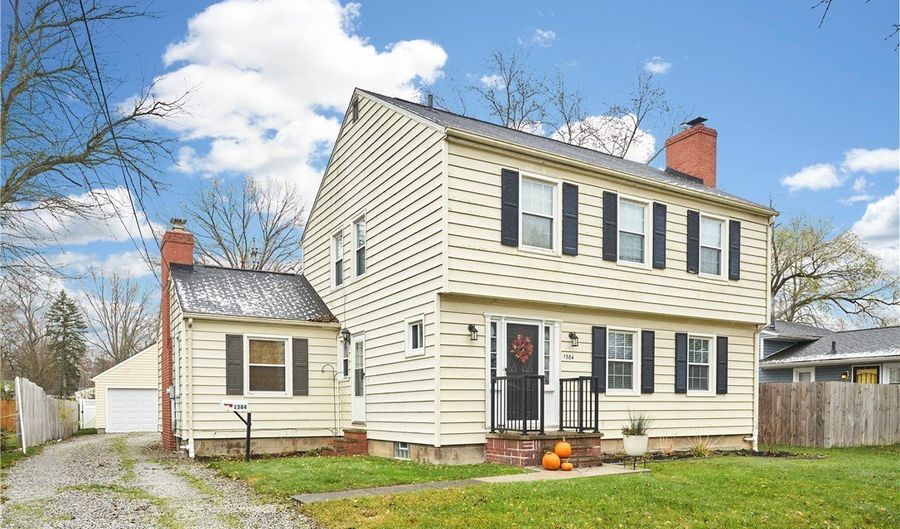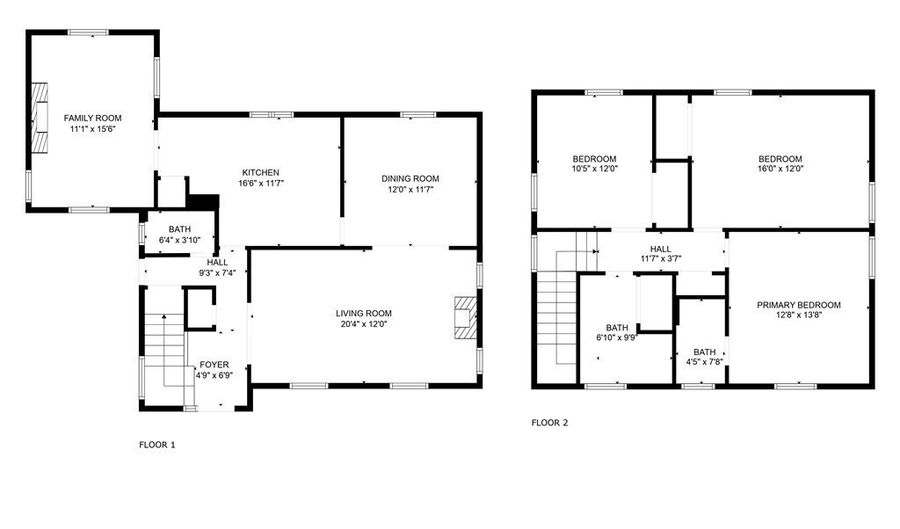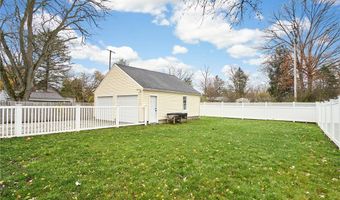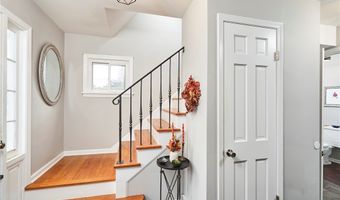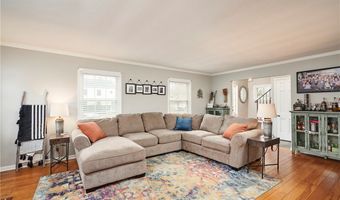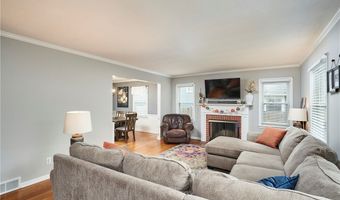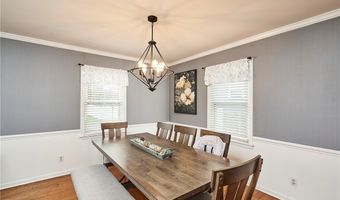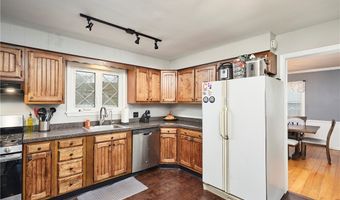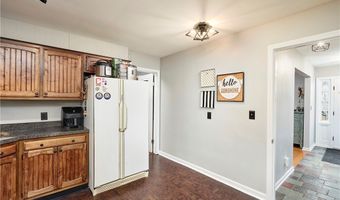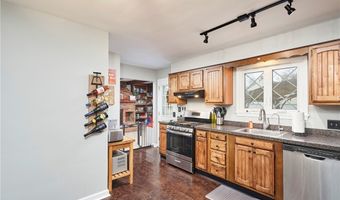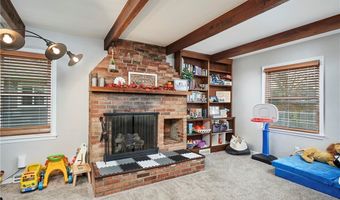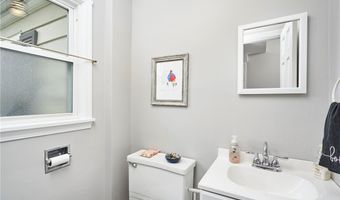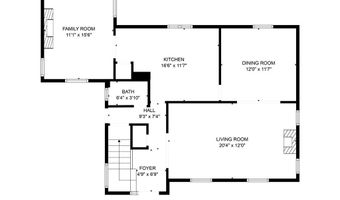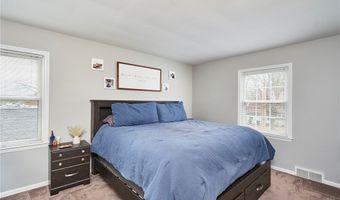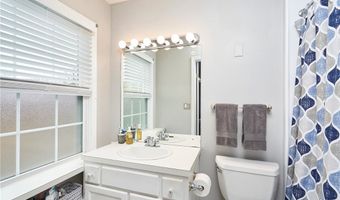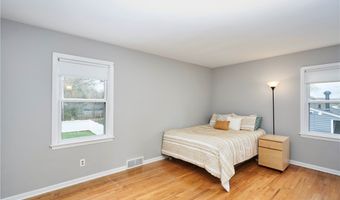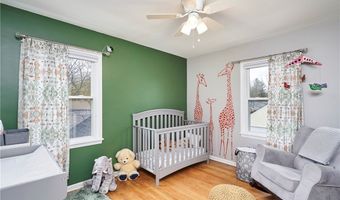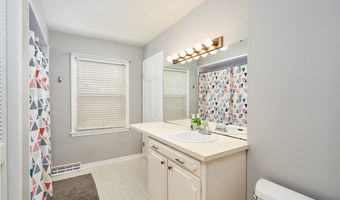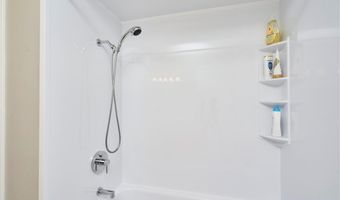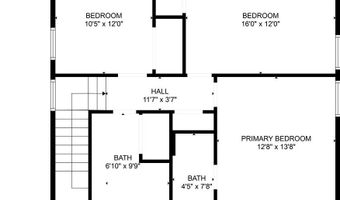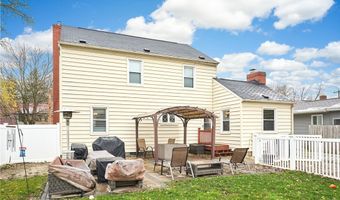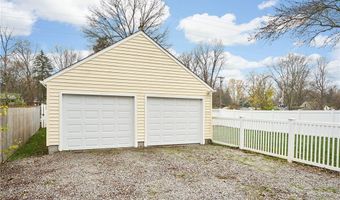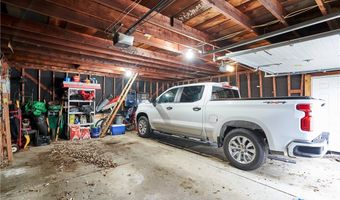1384 Winhurst Dr Akron, OH 44313
Snapshot
Description
Welcome to this spacious and beautifully maintained colonial-style home offering over 1,800 sq ft of living space, plus a large 25x22 two-car detached garage. Step inside and be greeted by a light-filled formal living and dining room featuring hardwood floors, crisp white trim, large windows, and a classic wood-burning fireplace—ideal for everyday living and entertaining. The updated kitchen combines style and function with stainless steel appliances, laminate flooring, and a convenient water filtration system. Just off the kitchen, the cozy family room invites you to unwind with neutral carpet, built-in shelving, and a brick-surrounded ventless fireplace (2014). A tastefully updated half bath completes the first floor. Upstairs, the spacious primary suite features an en-suite bath with a brand-new shower. Two additional bedrooms offer generous closet space and share a beautifully refreshed full bath with an updated tub/shower. The lower level provides a large basement with laundry, workshop area, and tons of potential for storage, a gym, or even more finished living space. Enjoy outdoor living on the back deck, perfect for entertaining, all within a fully fenced backyard with white vinyl privacy fencing (2017/2023). Additional updates include many new windows (2017), furnace (2018), interior paint (2020), and more—ask for the full list! Ideally located just minutes from schools, parks, shopping, and restaurants. Don’t miss your chance to own this West Akron gem—schedule your showing today!
More Details
Features
History
| Date | Event | Price | $/Sqft | Source |
|---|---|---|---|---|
| Listed For Sale | $259,900 | $144 | Berkshire Hathaway HomeServices Stouffer Realty |
Taxes
| Year | Annual Amount | Description |
|---|---|---|
| 2024 | $3,811 |
Nearby Schools
Middle School Litchfield Middle School | 0.2 miles away | 06 - 08 | |
High School Firestone High School | 0.2 miles away | 09 - 12 | |
Elementary School Case Elementary School | 0.3 miles away | PK - 05 |
