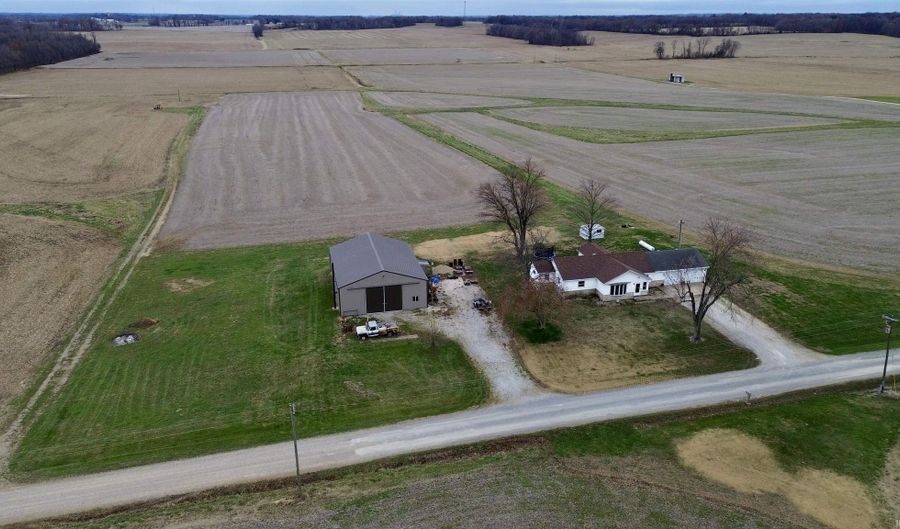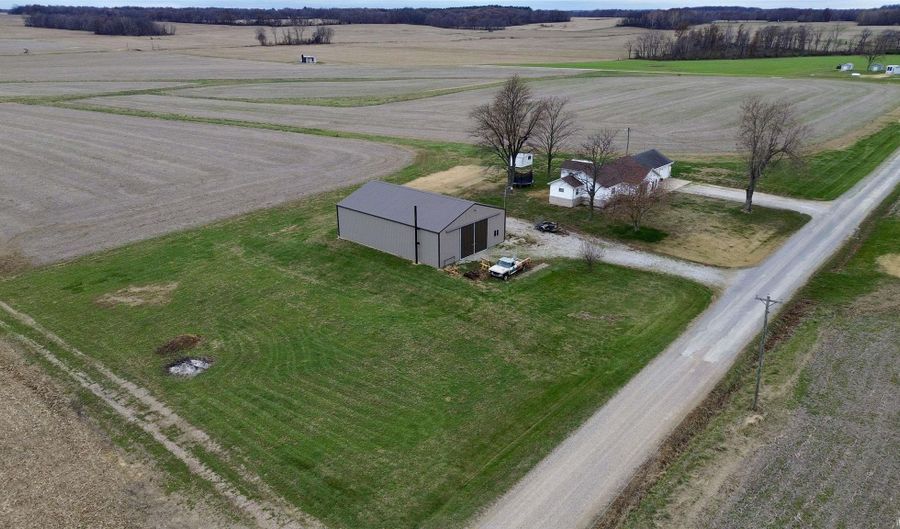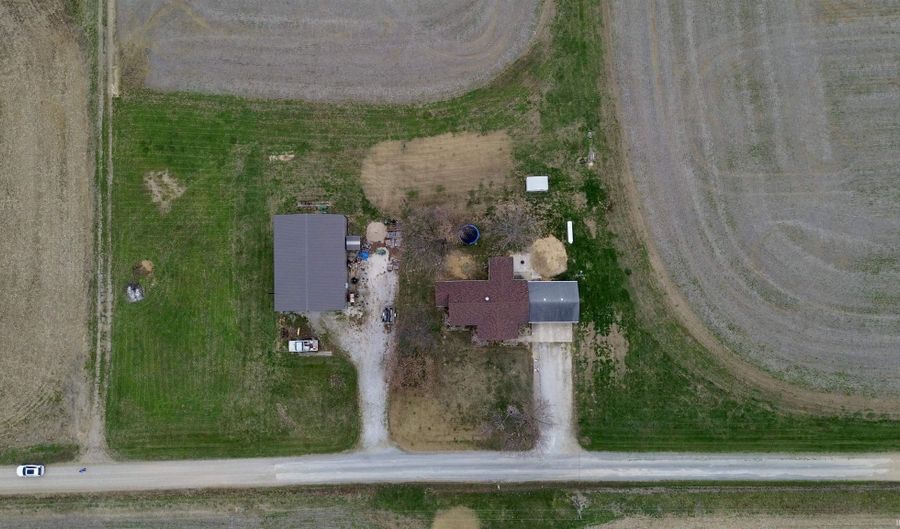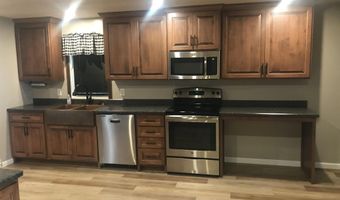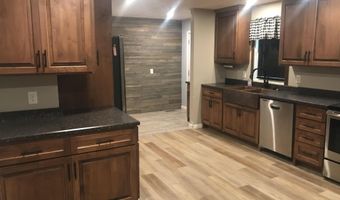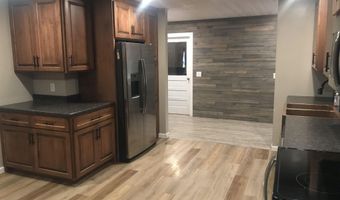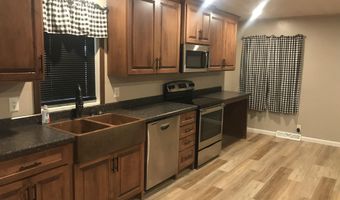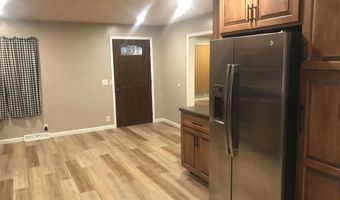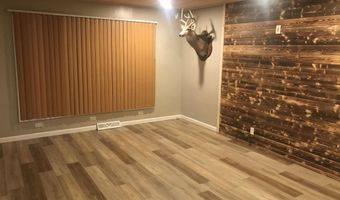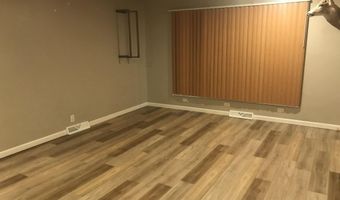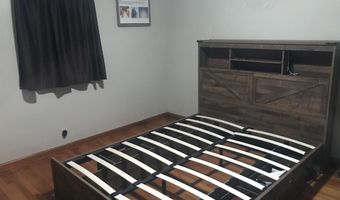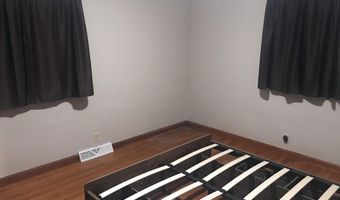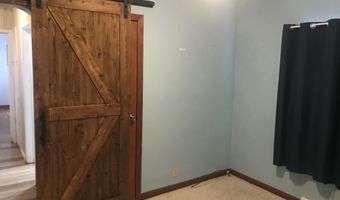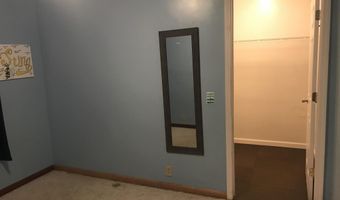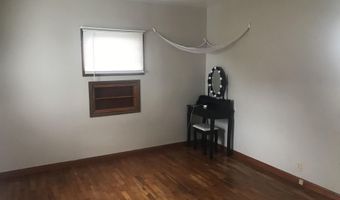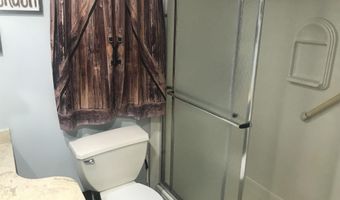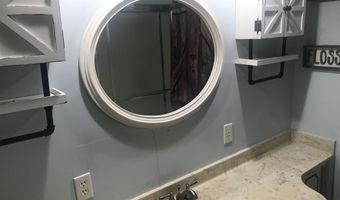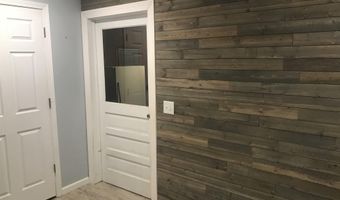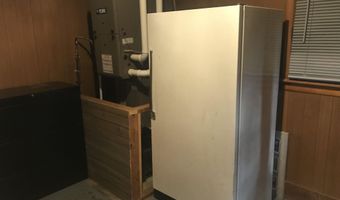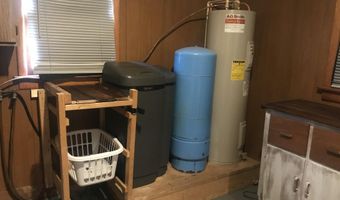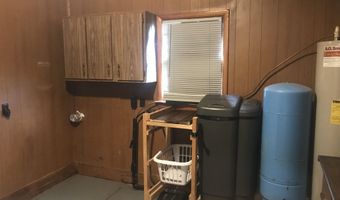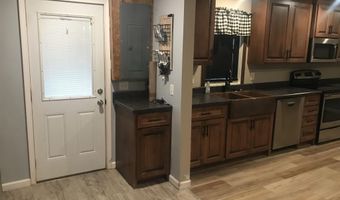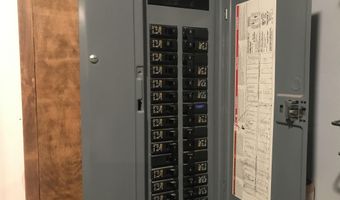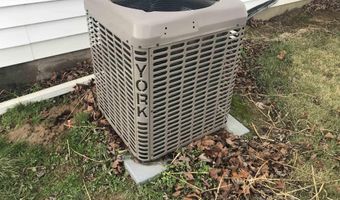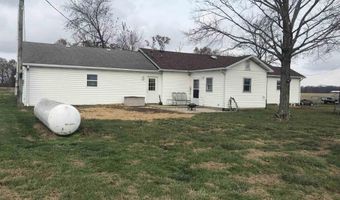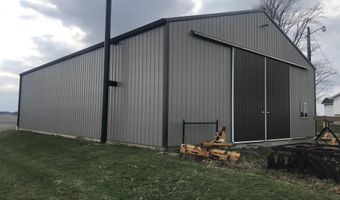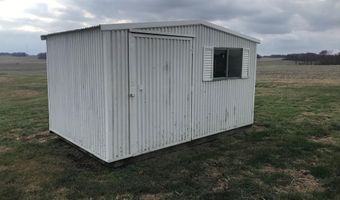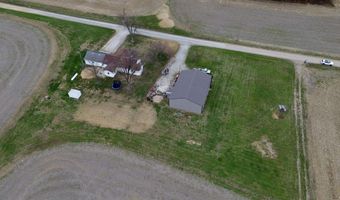Enjoy the privacy that this 1.40 Acre property offers, but yet you are just minutes from town. This lovely home offers 3 bedrooms, a 17x13 kitchen w/appliances & a huge walk-in pantry w/adj shelving, 19x13 spacious living room, 13x11 laundry room, bathroom with tub/shower, and there’s also an enclosed front porch. Seller is providing a termite inspection report (Nov 2024) and also a report re/septic inspection, addition of new riser w/lid & proof of cleanout (Nov 2024). Also included a 12x8 shed and a 40 x 60 POLE BARN (built in 2017) w/electricity, 16 x14 slider doors, & ready for any projects or storage you may need! SELLER HAS PROVIDED A LIST OF RECENT UPGRADES WHICH IS AVAILABLE ON ASSOC DOCS. Home has a gas furnace, central air, elect water heater, well, water softener, septic, & attached 2 C garage has a gas wall heater!
