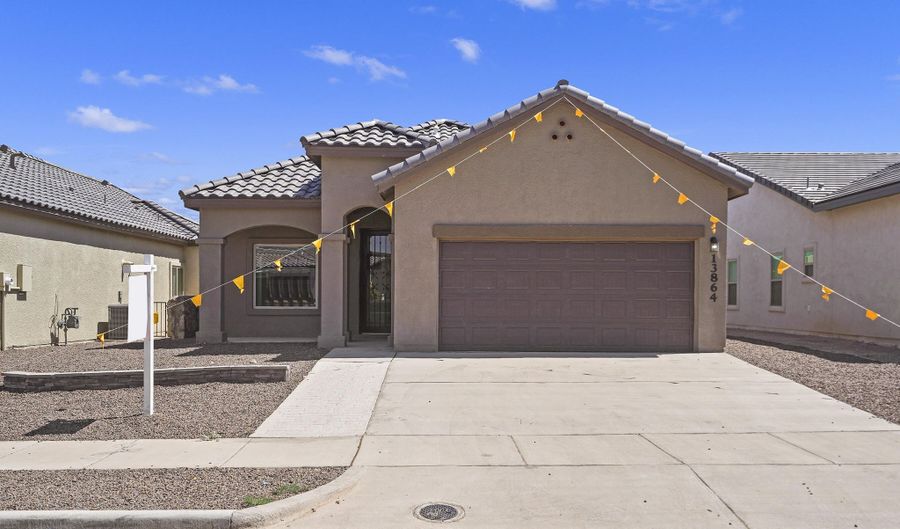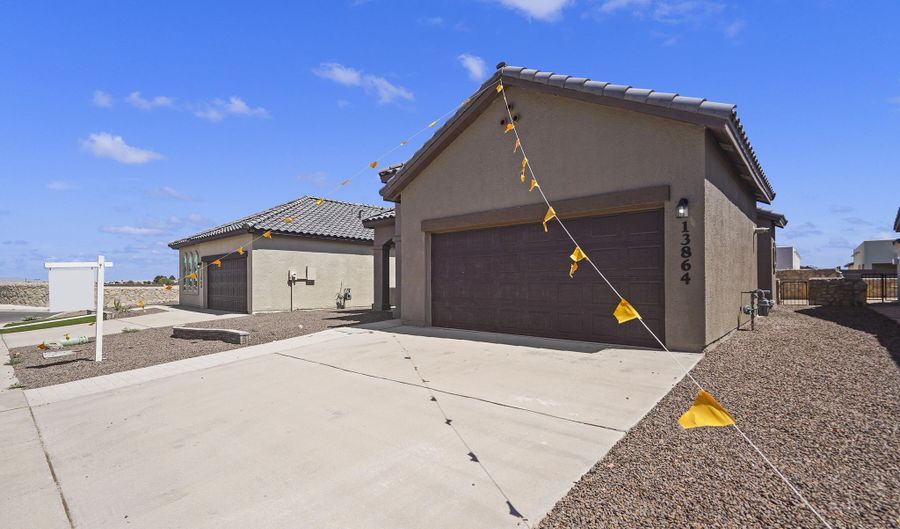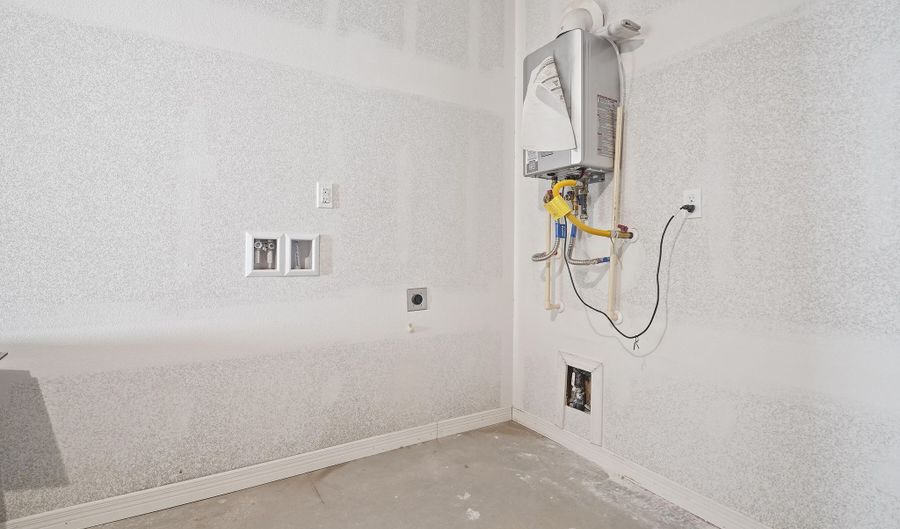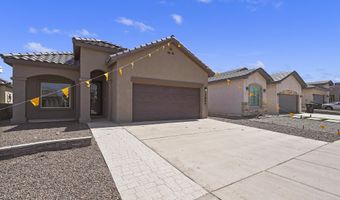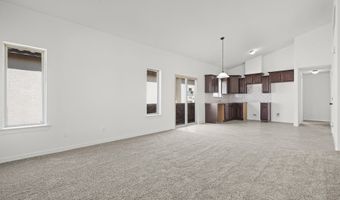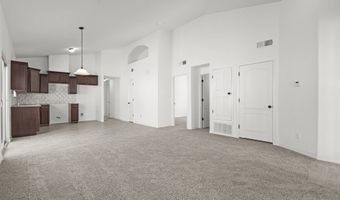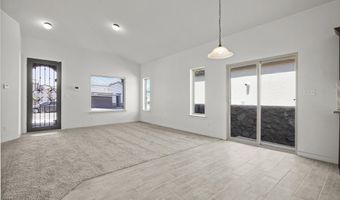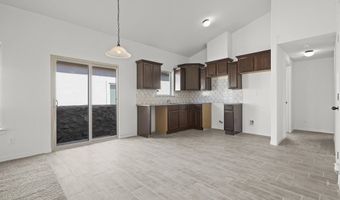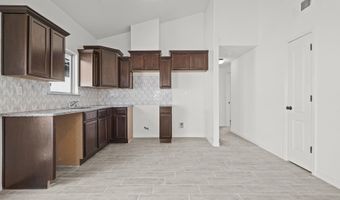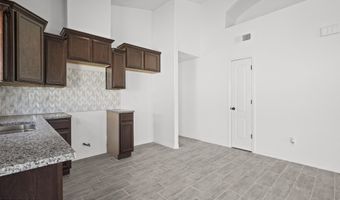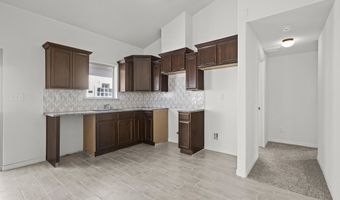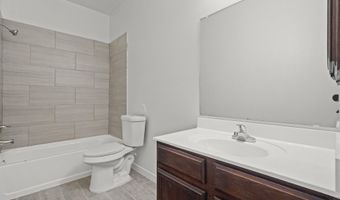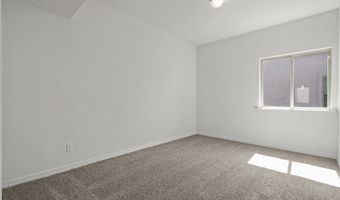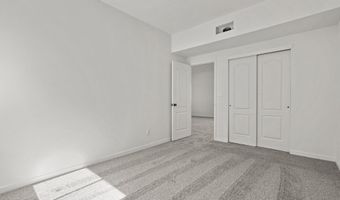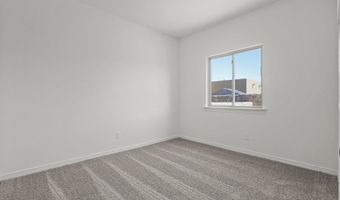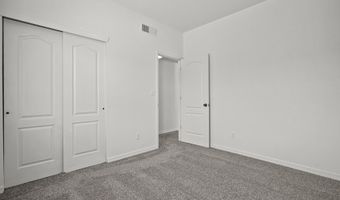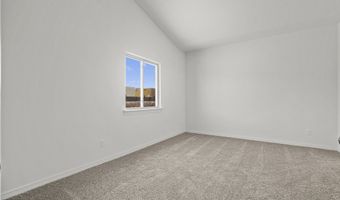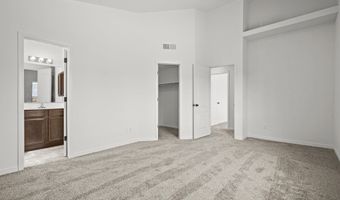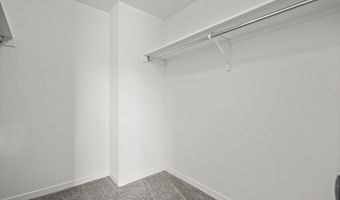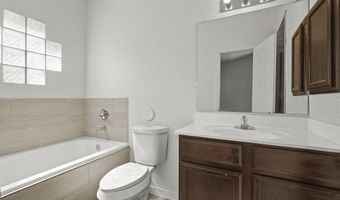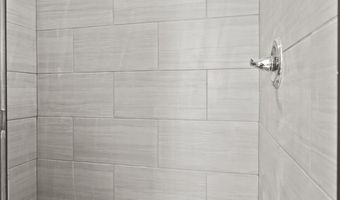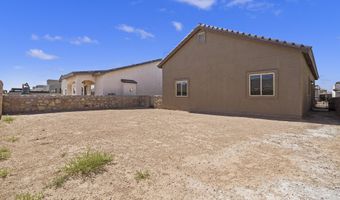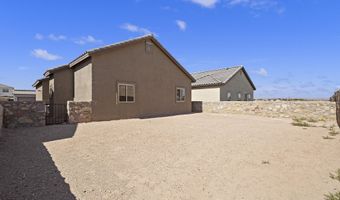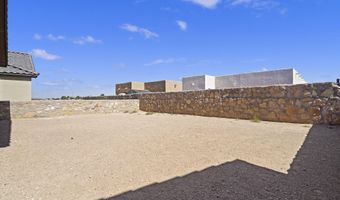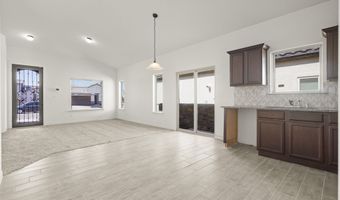13825 Paseo Central Ave El Paso, TX 79928
Snapshot
Description
Discover modern luxury in this new La Calida floor plan featuring 3 bedrooms, 2 baths, and a 2-car garage. Enjoy 5 Star Energy certification with tankless water heater, double-pane windows, 9-12 ft ceilings, cellulose insulation, refrigerated air, centralized heating, and security system wiring. The open-concept design connects living, dining, and kitchen spaces, which include stainless steel appliances, granite countertops, and tile backsplash. Plush carpet in bedrooms and elegant ceramic tile in main areas add comfort and style. Located in an HOA community launching late 2025, enjoy access to a swimming pool, gym, shade structures, picnic areas, playground, cabanas, pickleball, tennis courts, and charcoal grills. Plans, prices, and promotions subject to change. Photos/colors may not reflect the actual home. Unfinished homes available with customizable floor plans-imagine the possibilities! Plans, prices, specifications and any special promotions are subject to change without notice.
More Details
Features
History
| Date | Event | Price | $/Sqft | Source |
|---|---|---|---|---|
| Listed For Sale | $256,950 | $229 | Keller Williams Realty |
Taxes
| Year | Annual Amount | Description |
|---|---|---|
| 2025 | $0 | BLK 44 PASEO DEL ESTE #8 PHASE 1 LOT 22 |
Nearby Schools
Elementary School Dr Sue A Shook School | 0.3 miles away | PK - 05 | |
Elementary School Horizon Heights Elementary | 0.8 miles away | PK - 05 | |
Middle School Col John O Ensor Middle | 0.8 miles away | 06 - 08 |
