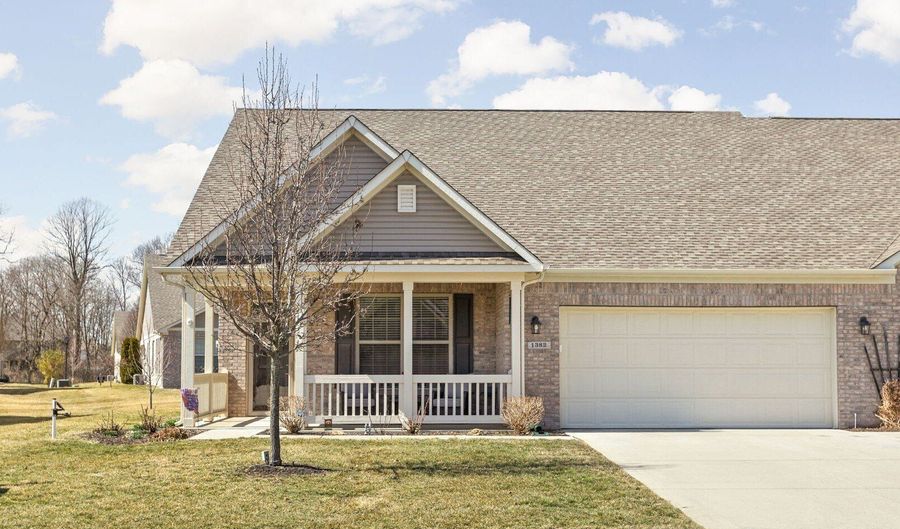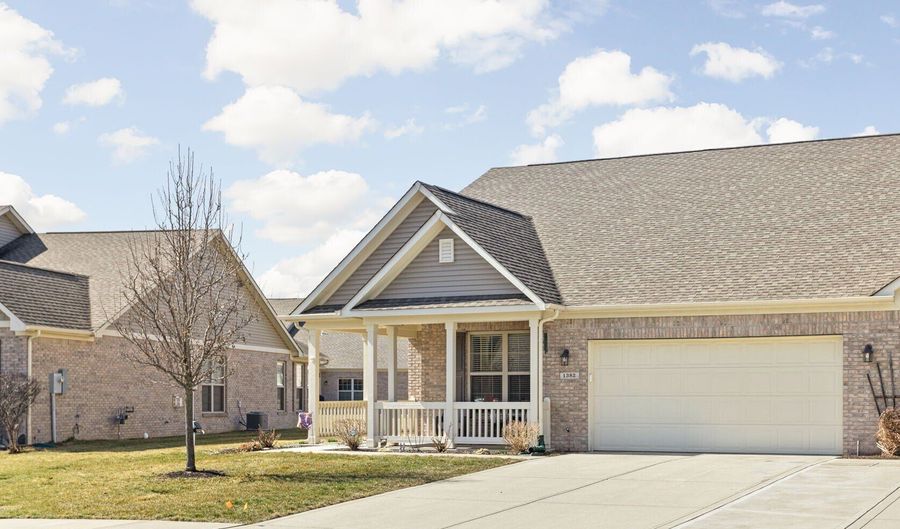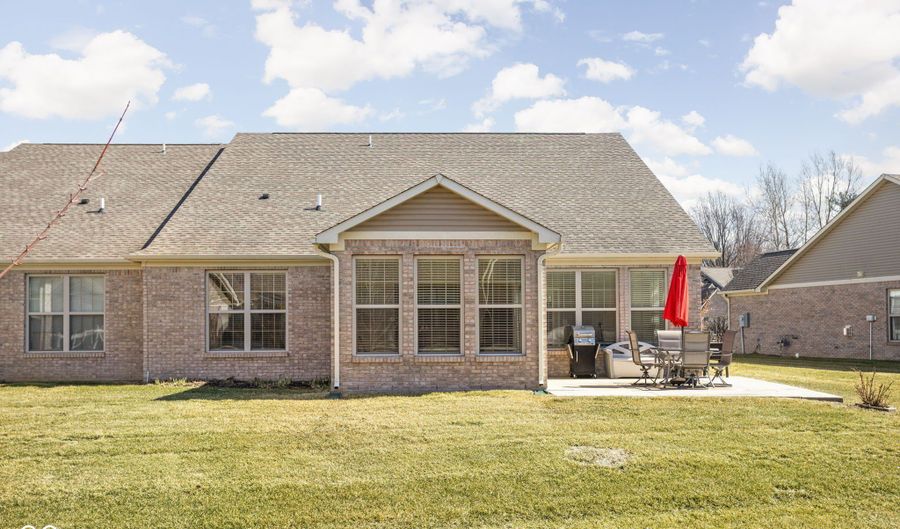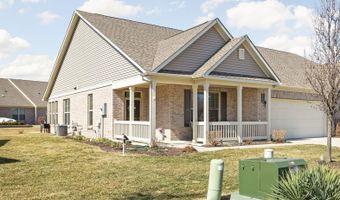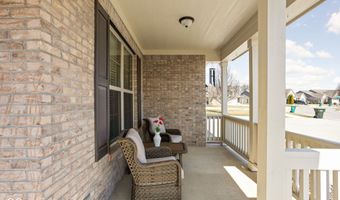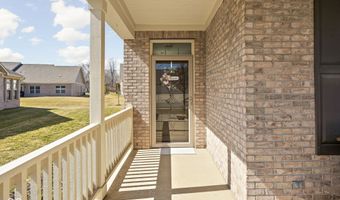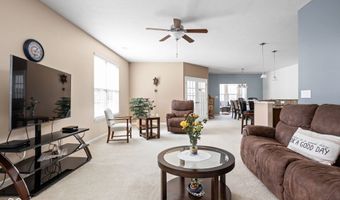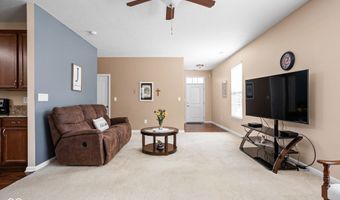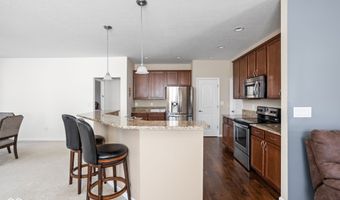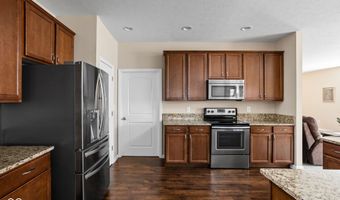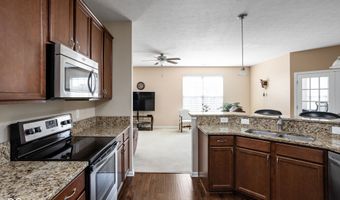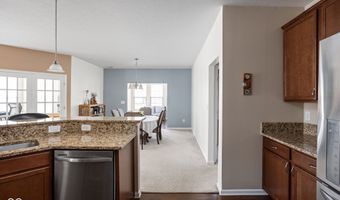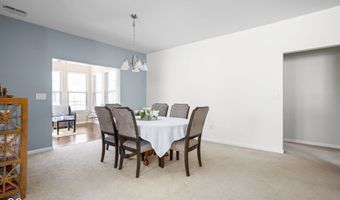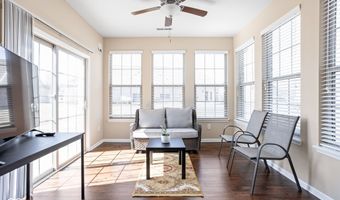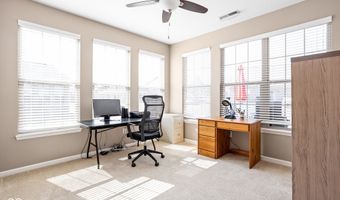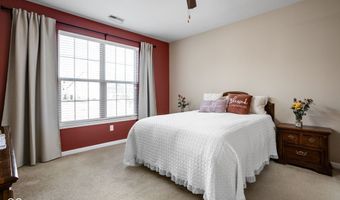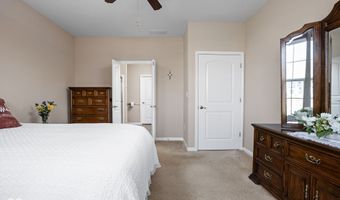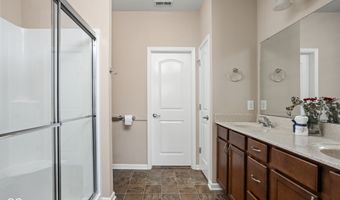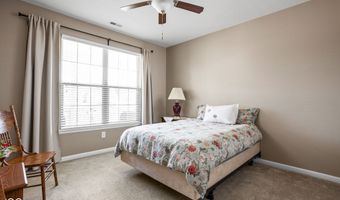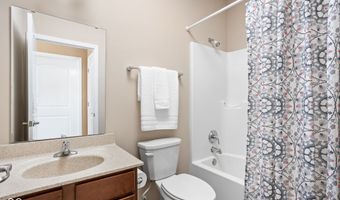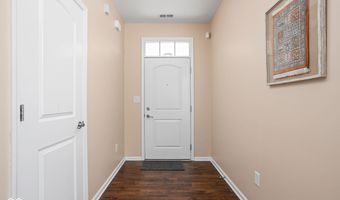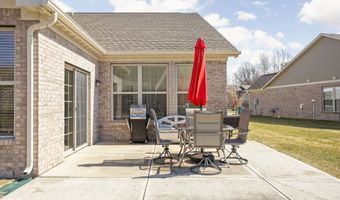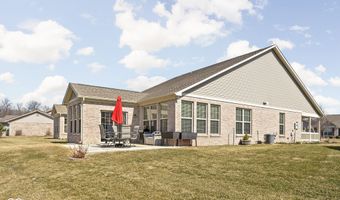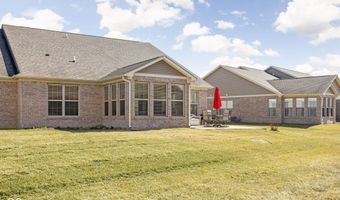1382 Redstone Dr Avon, IN 46123
Snapshot
Description
Welcome Home to Avon's Premier 55+ Community! Super Location Close to Shopping, Dining, Parks, Library, YMCA, Hospital, and Airport! You will LOVE this Quiet Neighborhood with Low HOA Fees and being able to Relax and Enjoy as Lawn Care and Snow Removal is Taken Care of For You! This Fabulous Custom Built Brick Home has Nearly 2000 Square Feet ALL on One Level! Super Open Floor Plan Features Spacious Entryway leading into Large Great Rm and Sitting Area open to Amazing Kitchen with Large Breakfast Bar with 42 inch Maple Cabinets, GRANITE Countertops, Pantry and STAINLESS Appliances! Entertain in the Wonderful Dining Room and Spend Quiet Times of Relaxation in the Gorgeous Year Round Sunroom!! There is also a Nice Size Private Den/Library Perfect for Home Office (or could convert to 3rd Bedroom if needed). Split Bedroom Plan Has Primary Suite and 2nd Bedroom/Guest Bath on opposite ends of home and Primary Bedroom Suite has Large Walk-In Closet and Elegant Bath with Double Vanity and Large Shower! Make sure to check out the Finished 2 Car Garage with Hard-to-Find Workshop Area so bring all the Tools and Hobbies! Enjoy Both the Massive Covered Front Porch as well as the Expansive Rear Patio! Pristine Move-In Condition and Ready for You to Move Right In!!!
More Details
Features
History
| Date | Event | Price | $/Sqft | Source |
|---|---|---|---|---|
| Price Changed | $334,900 -1.64% | $172 | Keller Williams Indy Metro S | |
| Listed For Sale | $340,500 | $175 | Keller Williams Indy Metro S |
Expenses
| Category | Value | Frequency |
|---|---|---|
| Home Owner Assessments Fee | $350 | Quarterly |
Nearby Schools
Elementary School Sycamore Elementary School | 1 miles away | KG - 04 | |
Elementary School Cedar Elementary School | 2 miles away | PK - 04 | |
Elementary School Maple Elementary School | 2.1 miles away | KG - 04 |
