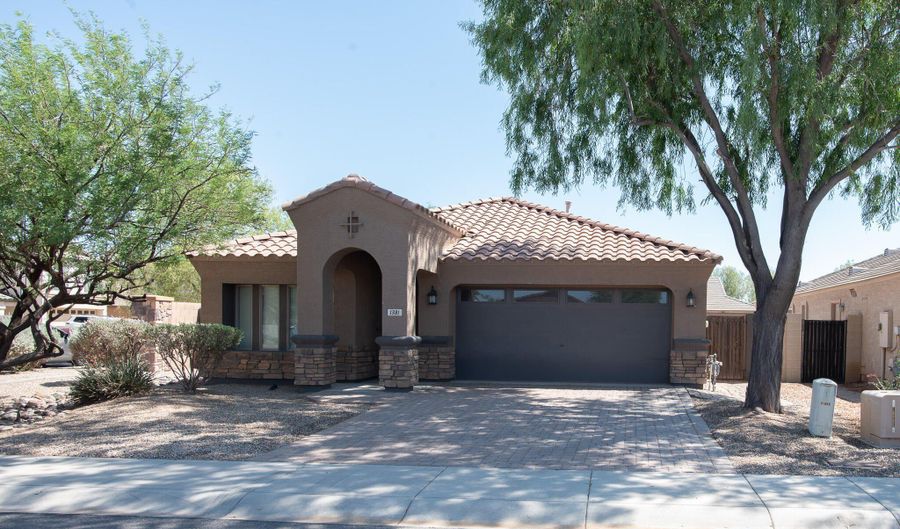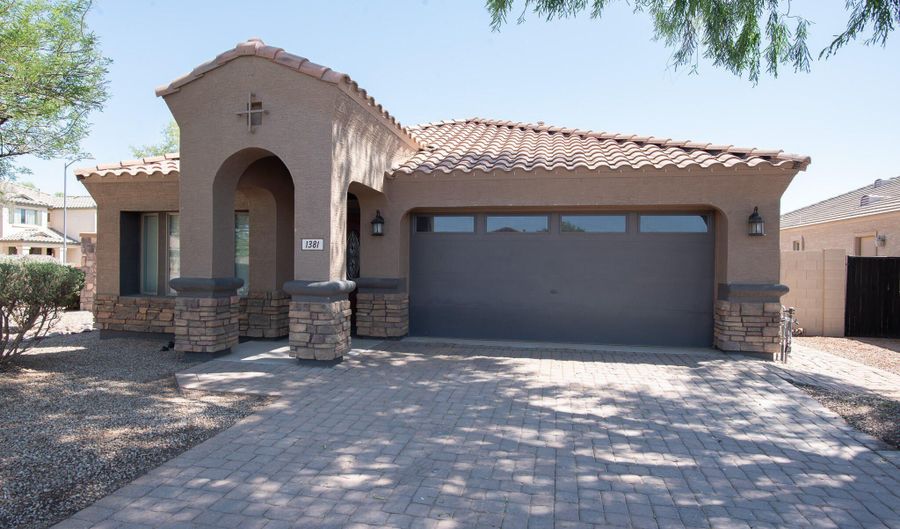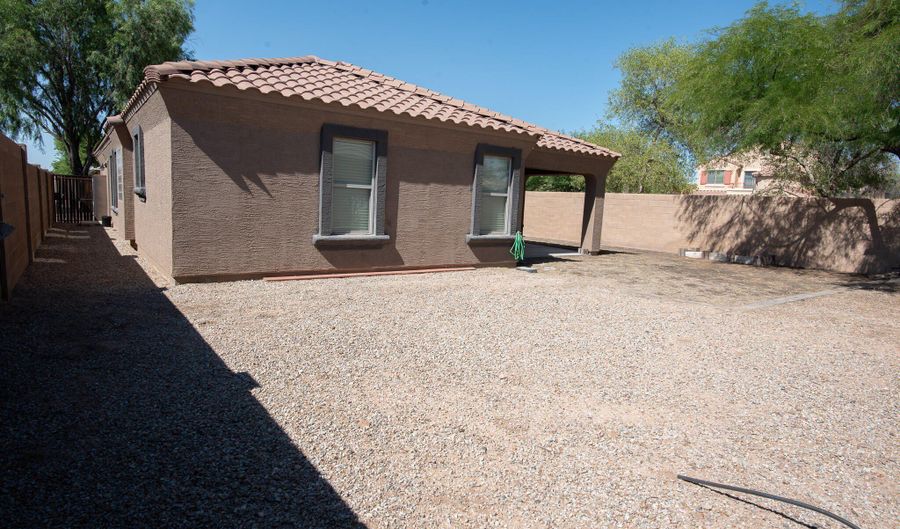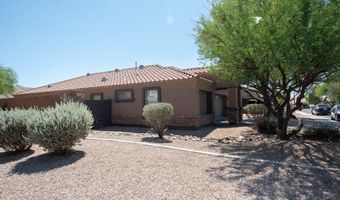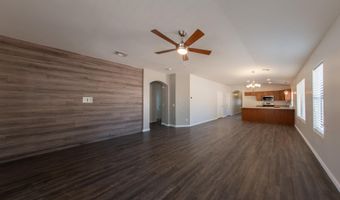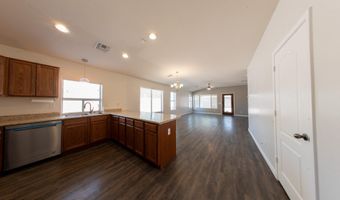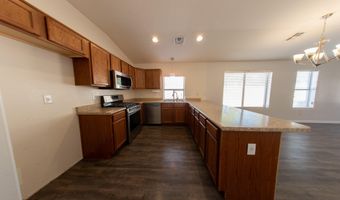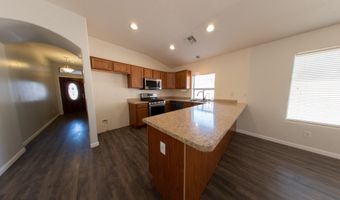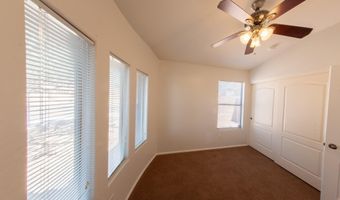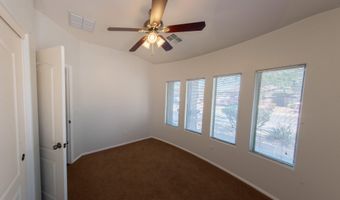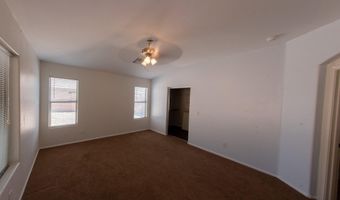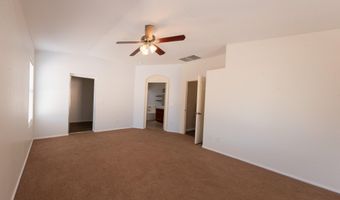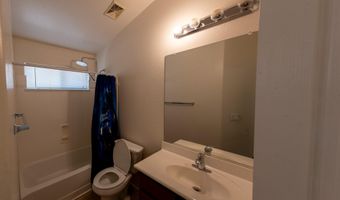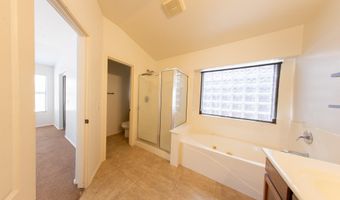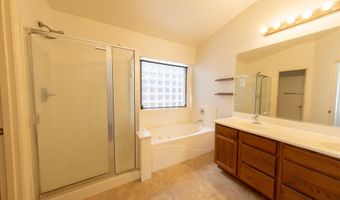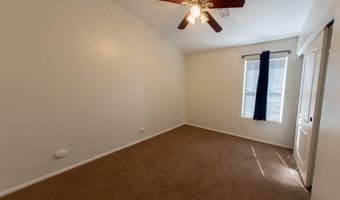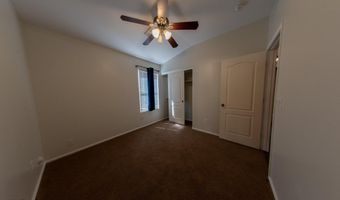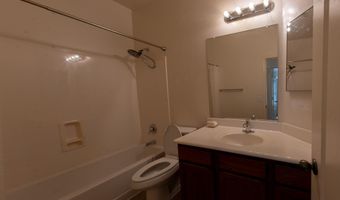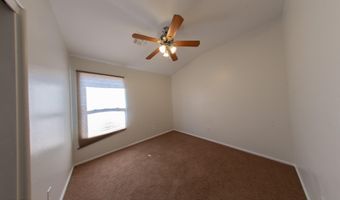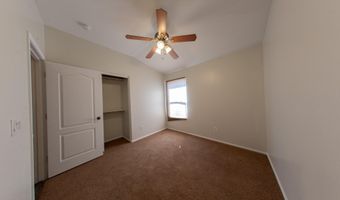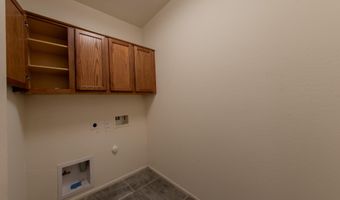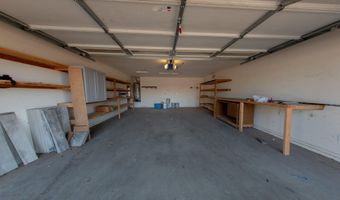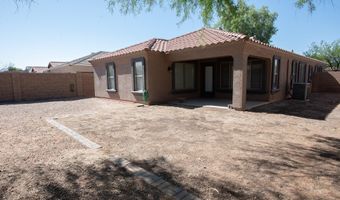1381 E PRICKLY PEAR Dr Casa Grande, AZ 85122
Snapshot
Description
Experience comfort and convenience in this exquisite all-on-one-level home with zero-grade entry. A new HVAC system will be installed this July for year-round comfort.
Situated on a prime corner lot among single-level homes, this property features striking decorative ledgestone, enhanced insulation, and stylish coach lights. The spacious master bedroom includes a mirrored closet door, while the main bath offers a separate shower and jetted tub. Entertain easily on the back patio with a gas stub for a natural gas grill.
Located in the sought-after G Diamond Ranch community, this home boasts desirable features like natural gas , cobblestone driveway, dual-pane low-E windows, integrated pest defense, and elegant hand-troweled drywall finish. Embrace the lifestyle you deserve!
More Details
Features
History
| Date | Event | Price | $/Sqft | Source |
|---|---|---|---|---|
| Listed For Sale | $330,000 | $192 | eXp Realty |
Expenses
| Category | Value | Frequency |
|---|---|---|
| Home Owner Assessments Fee | $190 | Quarterly |
Taxes
| Year | Annual Amount | Description |
|---|---|---|
| 2024 | $1,409 |
Nearby Schools
Middle School Cactus Middle School | 0.3 miles away | 06 - 08 | |
Elementary School Cholla Elementary School | 0.5 miles away | KG - 06 | |
Elementary School Ironwood School | 1.1 miles away | KG - 05 |
