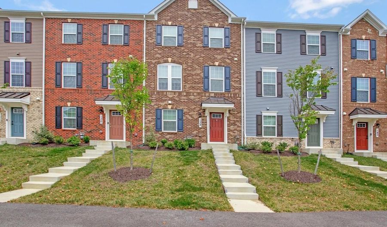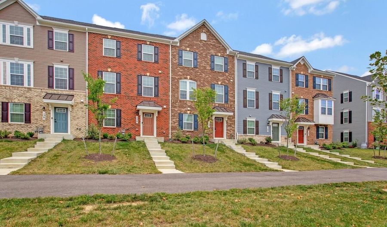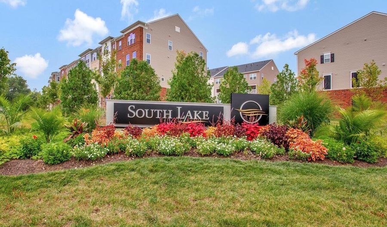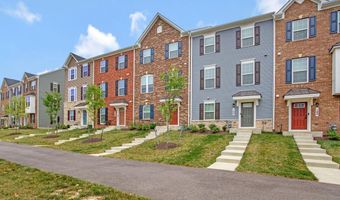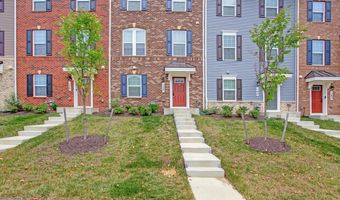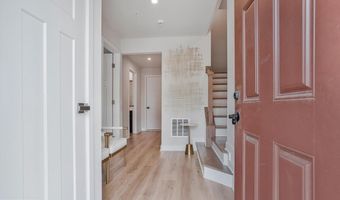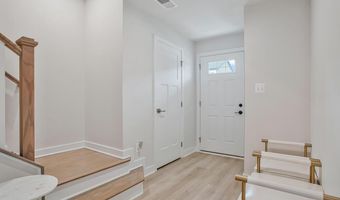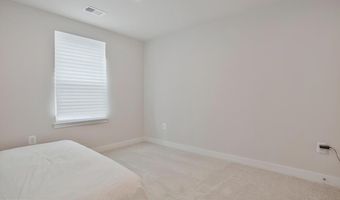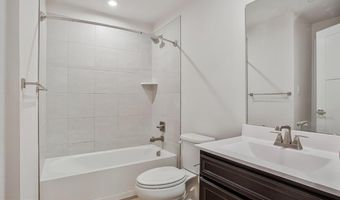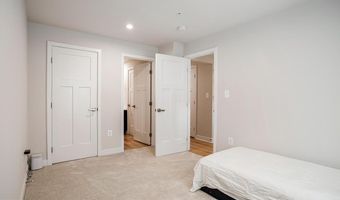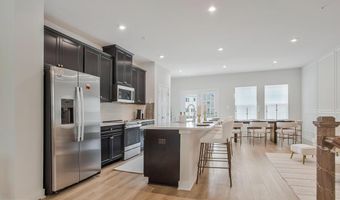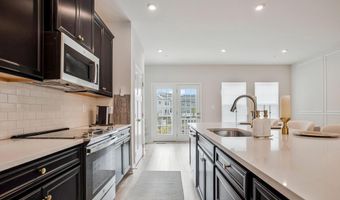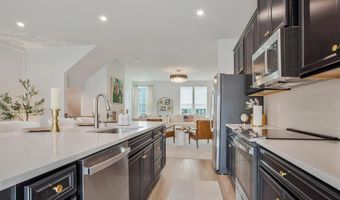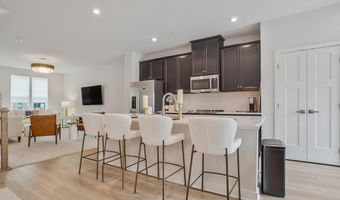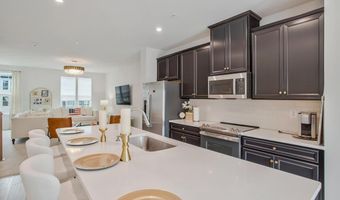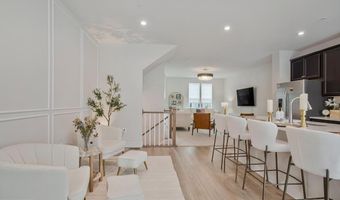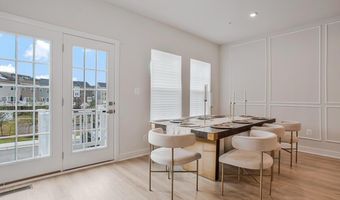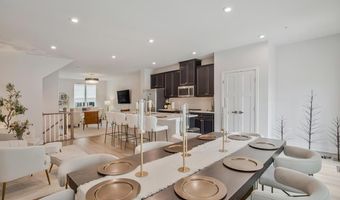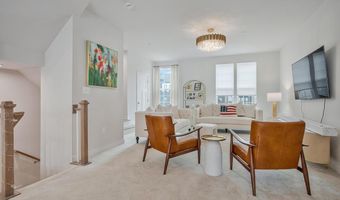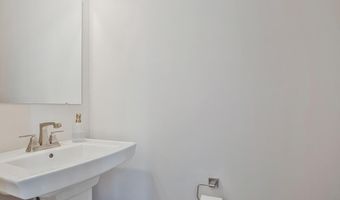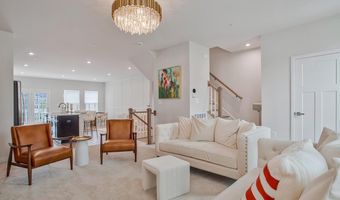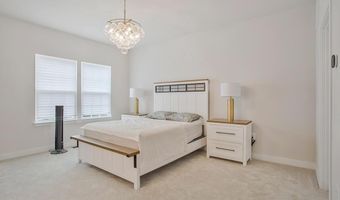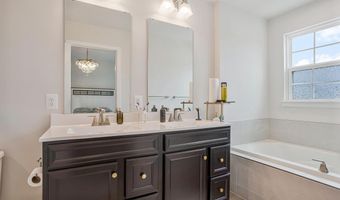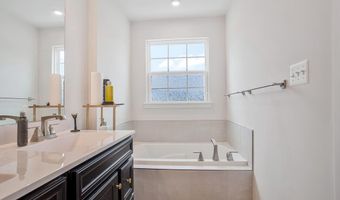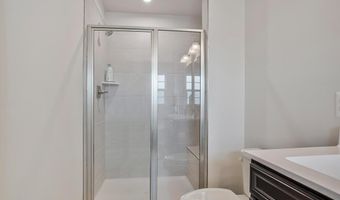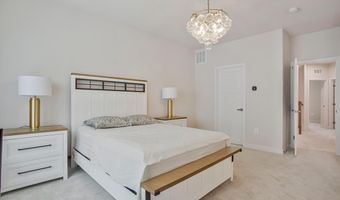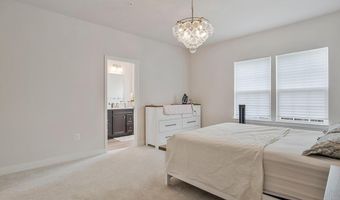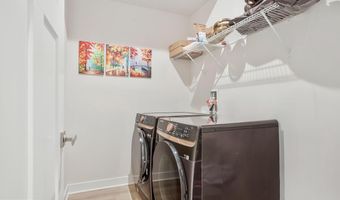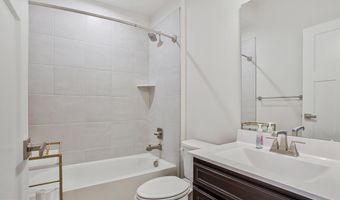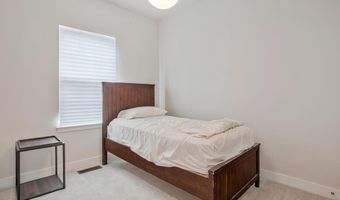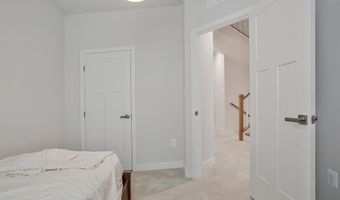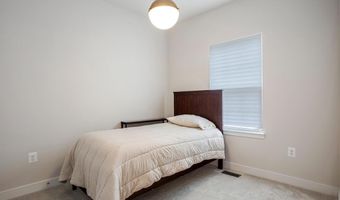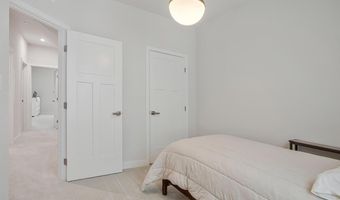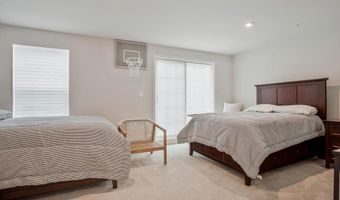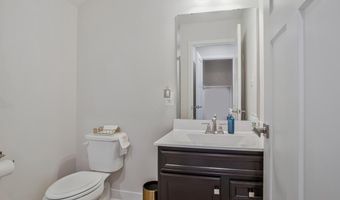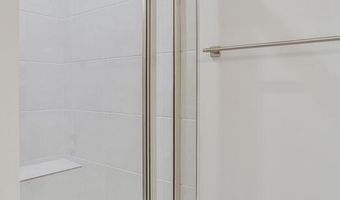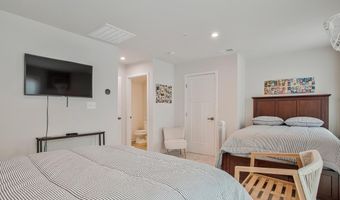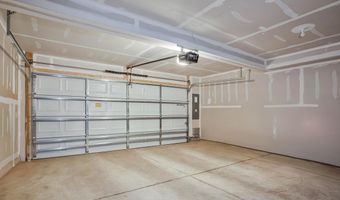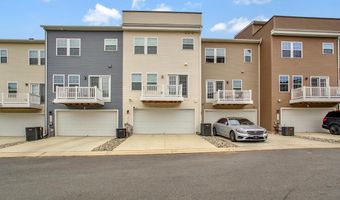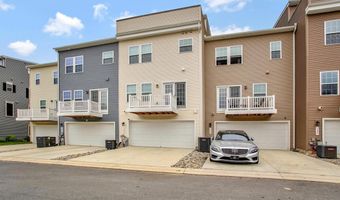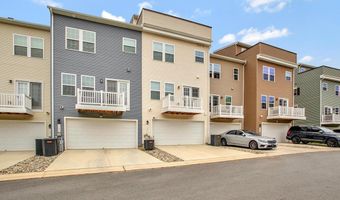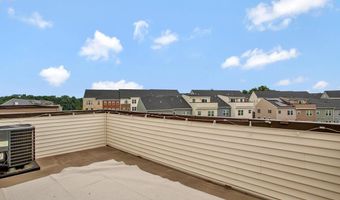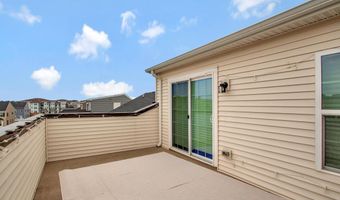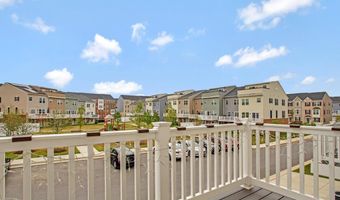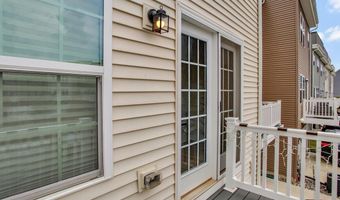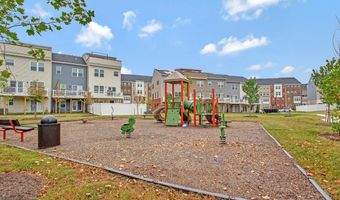138 SUMMIT POINT Blvd Bowie, MD 20716
Snapshot
Description
Spacious Four-Level Townhome with IMMEDIATE DELIVERY in South Lake! Welcome to this beautifully designed townhome in the highly sought-after South Lake community of Bowie offering the space of a single-family home with the ease of low-maintenance living. Enter through the rear-entry two-car garage with automatic opener into a welcoming lower level featuring a bedroom and full bath, ideal for guests or a home office. Enjoy the comfort and efficiency of gas heat, a tankless gas water heater, and central A/C. Upstairs, elegant hardwood stairs lead to an expansive open-concept living area with 9' ceilings, LVP flooring, and recessed lighting. At the center is a spacious kitchen with an oversized island, built-in microwave, electric range, refrigerator with ice maker and water dispenser, dishwasher, disposal, pantry, and a balcony walkoutperfect for easy outdoor dining. This level also features a powder room, formal living room, and eat-in kitchen space. The next level offers three well-sized bedrooms and two full bathrooms, including a primary suite with a walk-in closet and luxurious en suite bath featuring dual vanities, a soaking tub, and a separate shower. A laundry room is also conveniently located here. The top floor provides a private bedroom with access to a rooftop terrace and a full bath, making it a flexible space for guests, a home office, or relaxation. Additional highlights include insulated windows and doors, a fire sprinkler system, and hardwood stairs throughout. Enjoy South Lakes exceptional amenities: a clubhouse, resort-style pool, fitness center, walking trails, and exciting future retail and shopping all within a prime commuter location. Schedule your showing today this one wont last!
More Details
Features
History
| Date | Event | Price | $/Sqft | Source |
|---|---|---|---|---|
| Listed For Sale | $575,000 | $242 | RE/MAX United Real Estate |
Expenses
| Category | Value | Frequency |
|---|---|---|
| Home Owner Assessments Fee | $130 | Monthly |
Taxes
| Year | Annual Amount | Description |
|---|---|---|
| $0 |
Nearby Schools
Elementary School Northview Elementary | 1.1 miles away | PK - 05 | |
Elementary School Pointer Ridge Elementary | 1.5 miles away | PK - 05 | |
High School Tall Oaks Vocational | 1.4 miles away | 09 - 12 |
