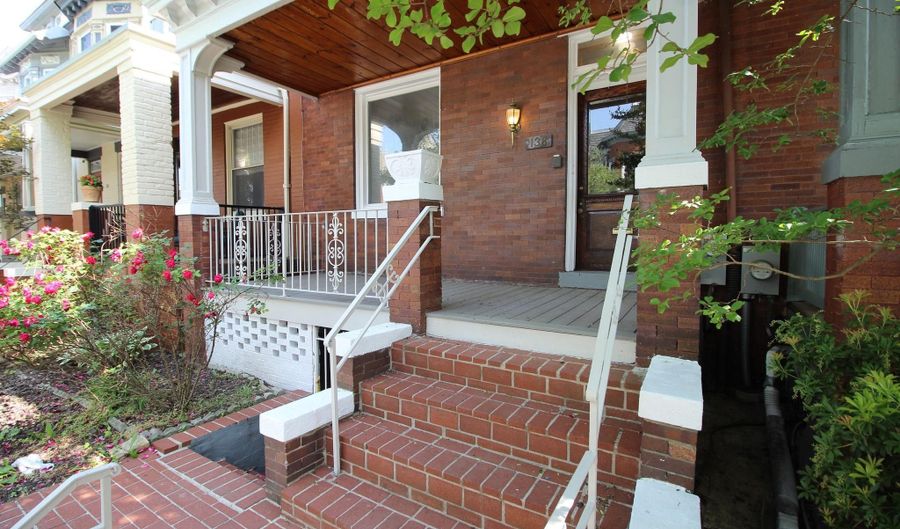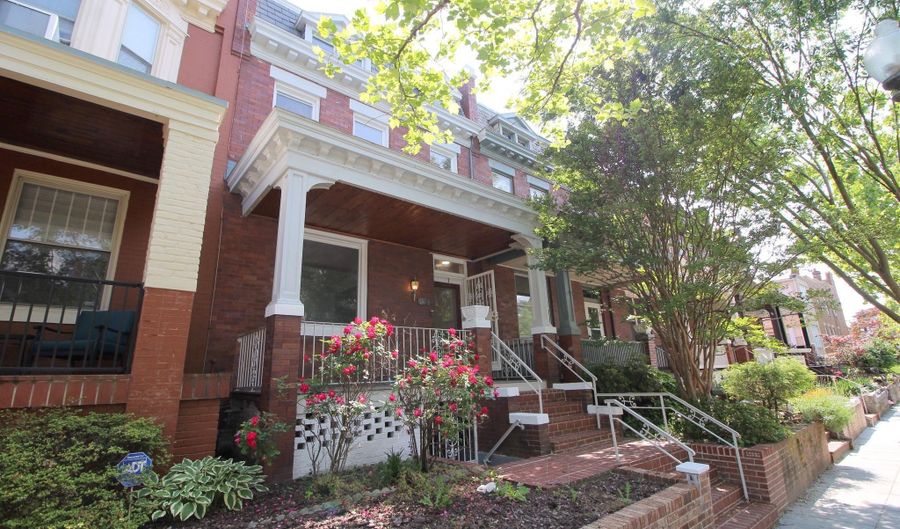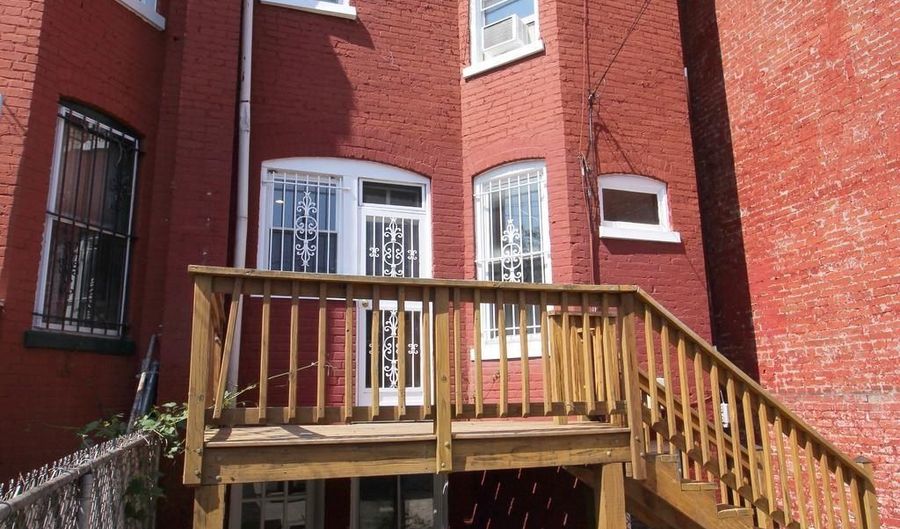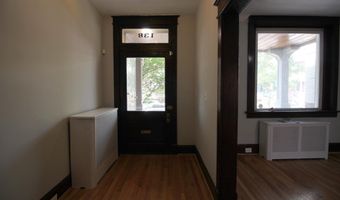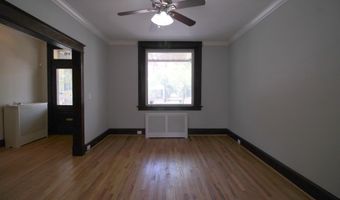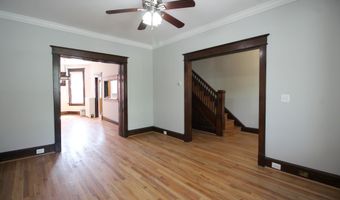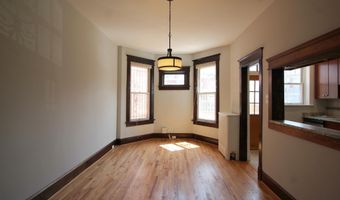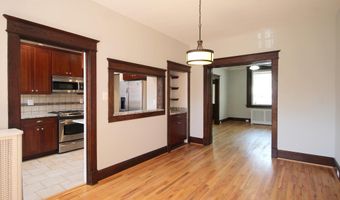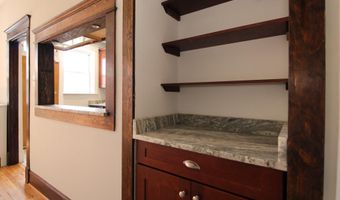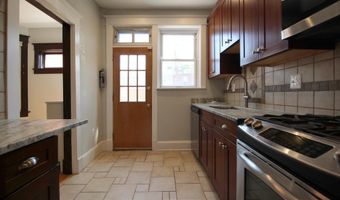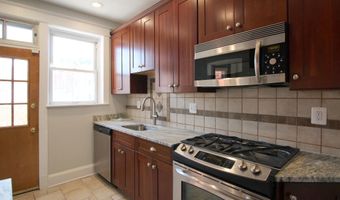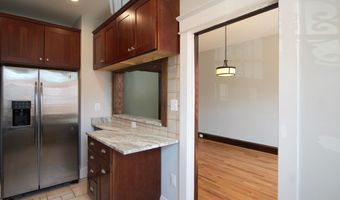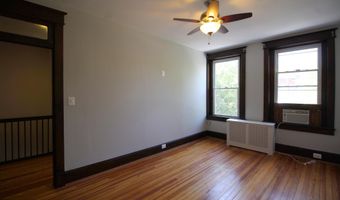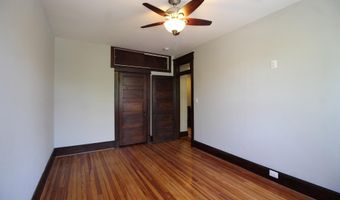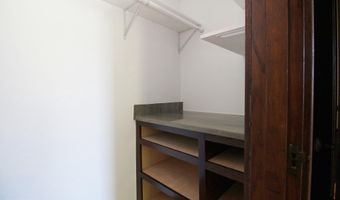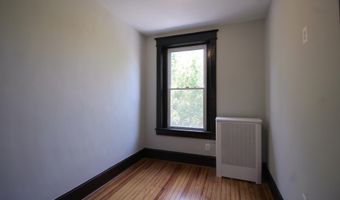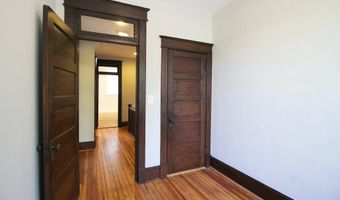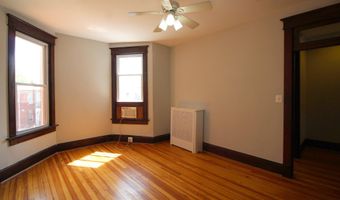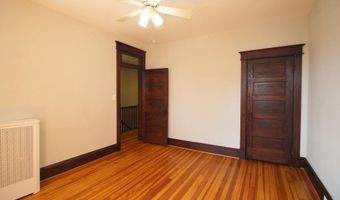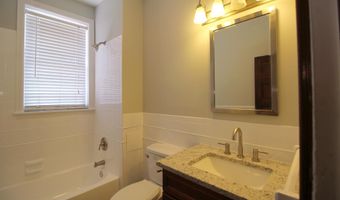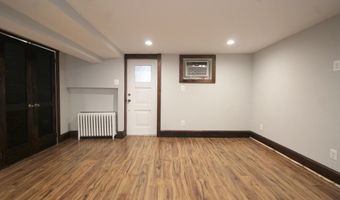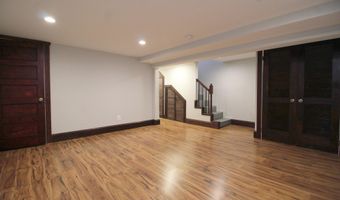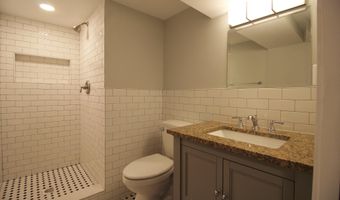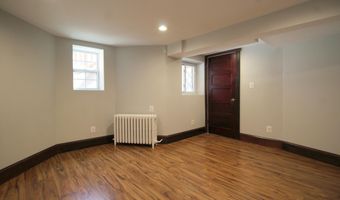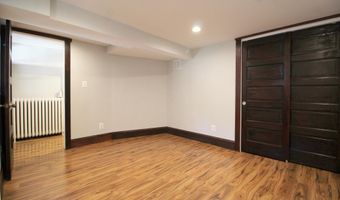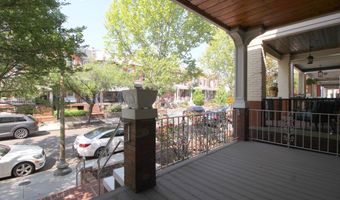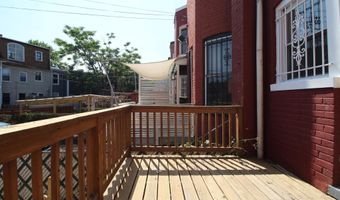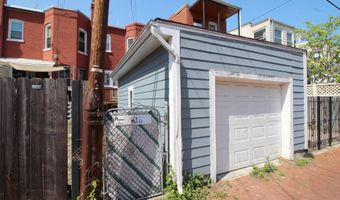138 RANDOLPH Pl NW Washington, DC 20001
Snapshot
Description
Nestled in the historic and picturesque Bloomingdale neighborhood, this distinguished brick townhouse offers character, comfort, and convenience in one of DCs most walkable communities. With over 2000sf, this century-old home features four bedrooms and two full baths, ideal for modern family living or sophisticated shared arrangements. Timeless Style: Interior showcases beautiful hardwood flooring, high ceilings, and an open floorplan that thoughtfully blends original charm with functional upgrades. Take in fresh air or entertain on the inviting front porch, and enjoy a private spacious back deck perfect for outdoor relaxing or barbecues. Includes a separate den and finished basementan ideal layout for a home office, guest lounge, or creative space. Rare detached garage plus on street parking! Just under two miles from the U.S. Capitol, this vibrant neighborhood is known for its beautifully preserved Victorian rowhouses, a rich historic heritage, and community-centric charm. Walk to local favorites, shops, dining, and enjoy easy access to Shaw, Howard University, and vibrant commercial corridors. Enjoy excellent transit access, including nearby ShawHoward U Metro station, and high walkability in a pedestrian-friendly, historic neighborhood.
During the application process, any additional fees and disclosures will be provided before application submission to help ensure transparency. Credit reporting is part of your lease and may increase your credit score up to 40 points over 12-24 months if rent is paid on time.
More Details
Features
History
| Date | Event | Price | $/Sqft | Source |
|---|---|---|---|---|
| Listed For Rent | $4,795 | $2 | Peabody Real Estate LLC |
Taxes
| Year | Annual Amount | Description |
|---|---|---|
| $0 |
Nearby Schools
Elementary School Community Academy - Amos Iii Amstrong | 0.3 miles away | PK - 05 | |
Elementary School Montgomery Elementary School | 0.3 miles away | PK - 04 | |
Middle School Kipp Dc Will Academy | 0.3 miles away | 05 - 07 |
