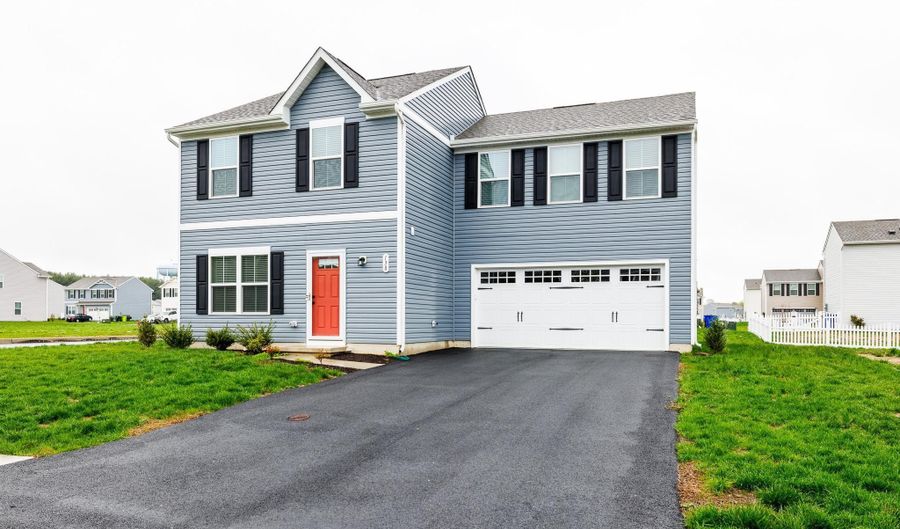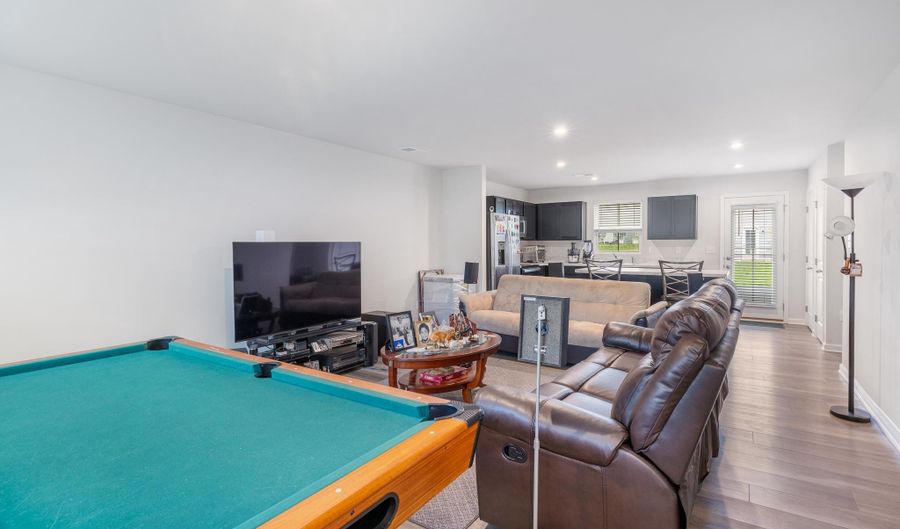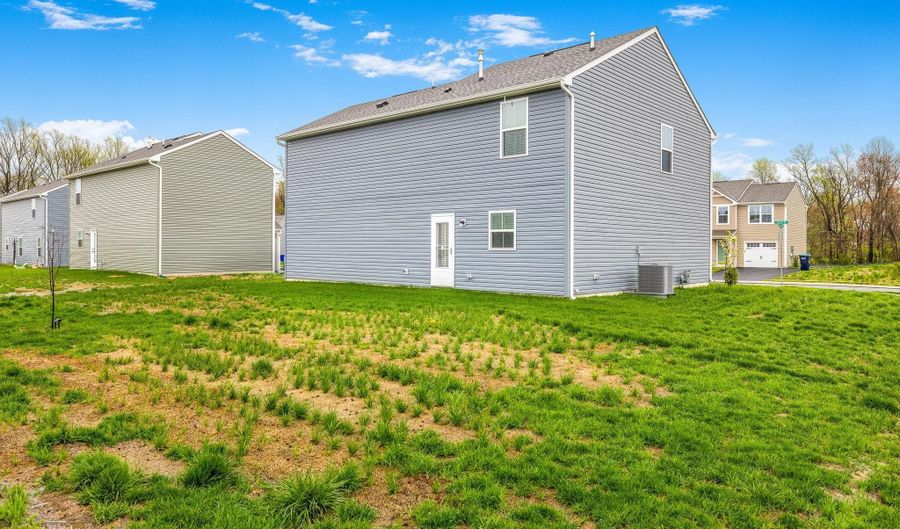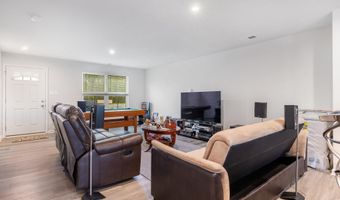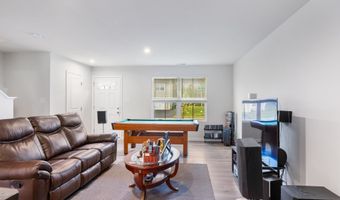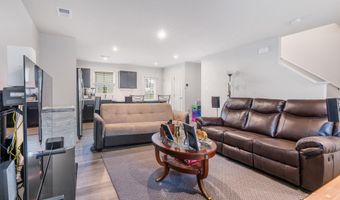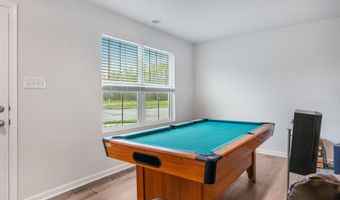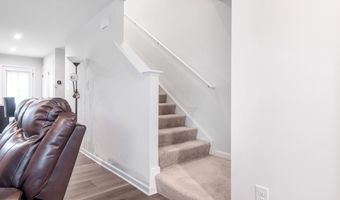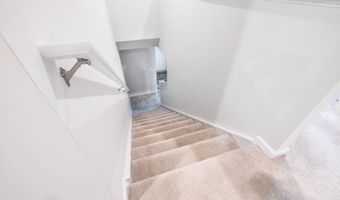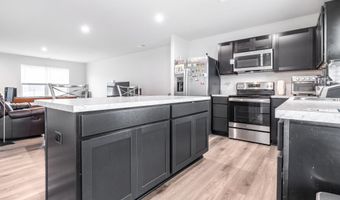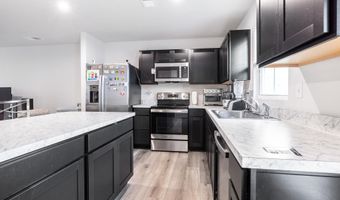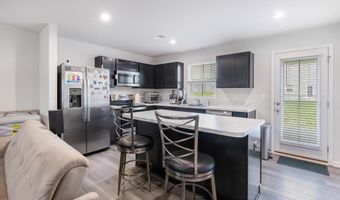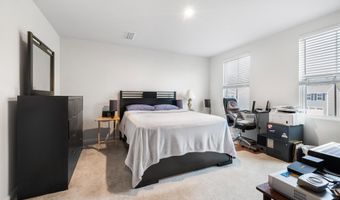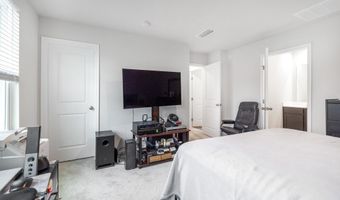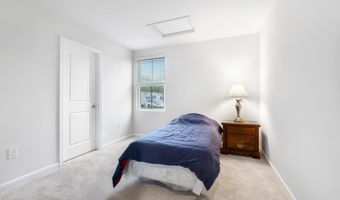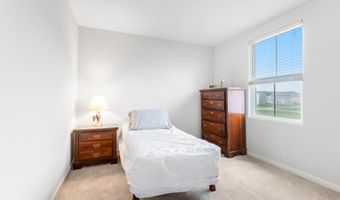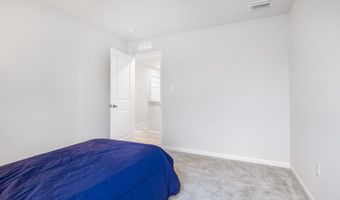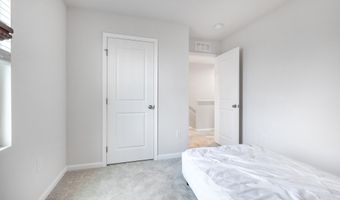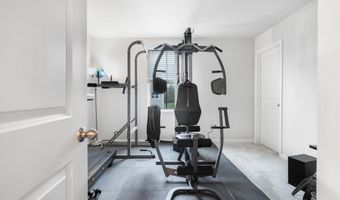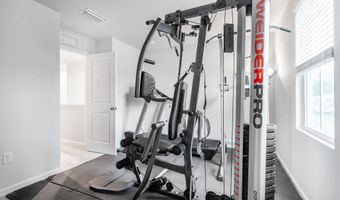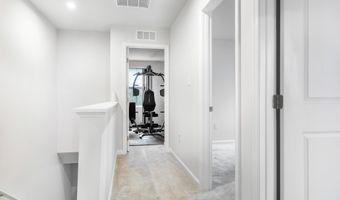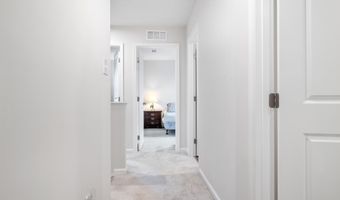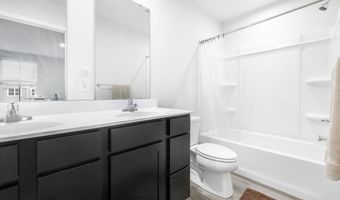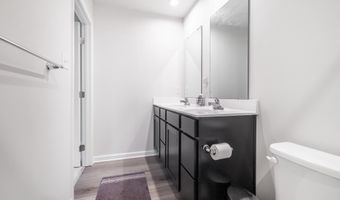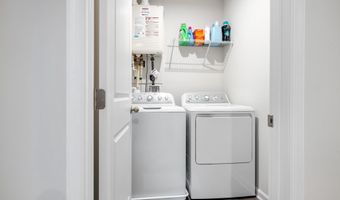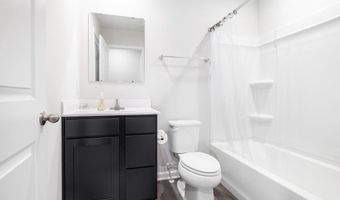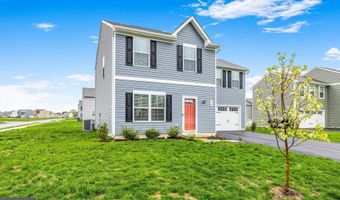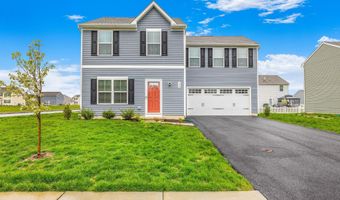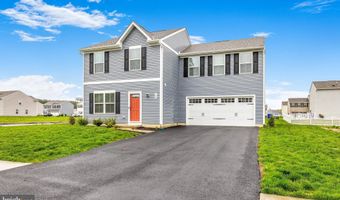138 GYPSUM Rd Dover, DE 19904
Snapshot
Description
**$10,000 SELLERS ASSISTANT AVAILABLE**
Looking for a new build when you already have one! Experience the Delight of This Beautiful Home! Welcome to this stunning 4-bedroom, 2.5-bathroom home that combines comfort and style with practicality. Upon arrival, you’ll be greeted by its exceptional curb appeal, a well-maintained 2-car driveway, and a spacious 2-car garage. Step inside to the first level, where luxury vinyl plank flooring flows seamlessly throughout the open concept living space. The living room, dining area, and kitchen blend together effortlessly, creating an inviting and spacious environment. The kitchen is filled with natural light, showcasing the modern black cabinetry, stainless steel appliances, a pantry, and a large island with a breakfast bar. This kitchen is the perfect space for preparing meals and connecting with loved ones. The cozy dining area, located next to the kitchen, pass the kitchen is the storm door that opens to the backyard ideal for summer BBQs, outdoor entertaining. Upstairs, you'll find plush carpeting and a large primary bedroom suite with a spacious walk-in closet, recessed lighting, and a bright and airy private bathroom. The bathroom boasts a large walk-in shower and a double vanity for added comfort and luxury. In addition to the primary suite, there are three more generously sized bedrooms! The second floor also includes a convenient laundry room with a washer and dryer included, as well as a second full bathroom. This home truly offers great value, with plenty of space and modern amenities to suit your lifestyle. Don’t miss the opportunity to make this beauty your own—it’s a must-see!
More Details
Features
History
| Date | Event | Price | $/Sqft | Source |
|---|---|---|---|---|
| Listed For Sale | $415,000 | $247 | EXP Realty, LLC |
Expenses
| Category | Value | Frequency |
|---|---|---|
| Home Owner Assessments Fee | $285 | Quarterly |
Taxes
| Year | Annual Amount | Description |
|---|---|---|
| $1,806 |
Nearby Schools
Elementary School North Dover Elementary School | 3.9 miles away | KG - 04 | |
Treatment Center Delaware Day Treatment Center (6 - 14) Dover | 4.6 miles away | PK - 12 | |
High School Dover High School | 4.6 miles away | 08 - 12 |
