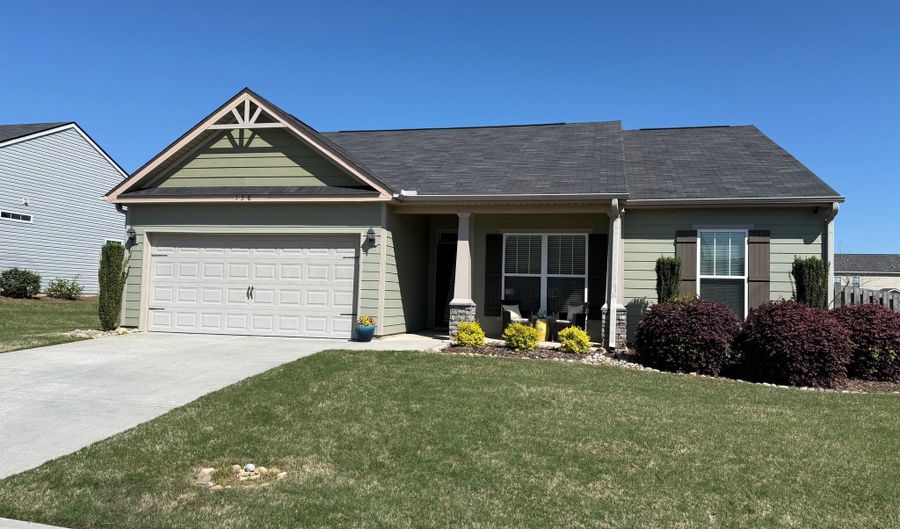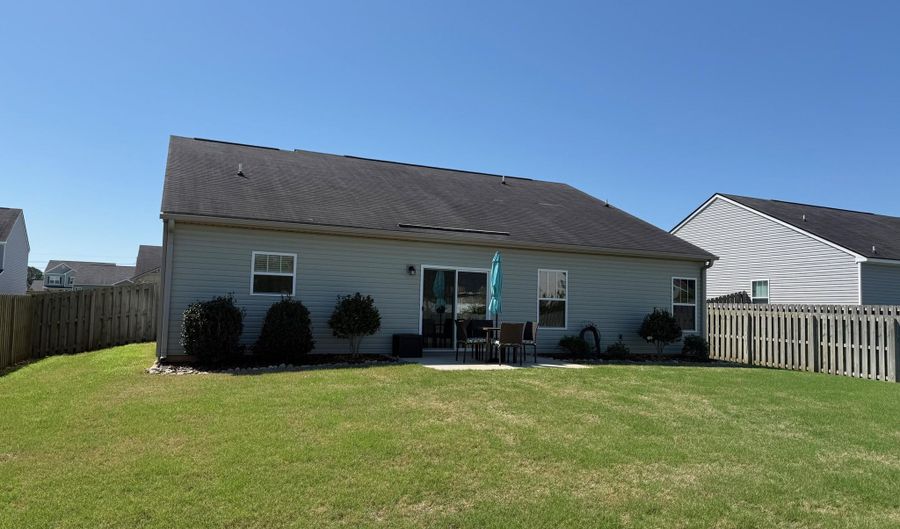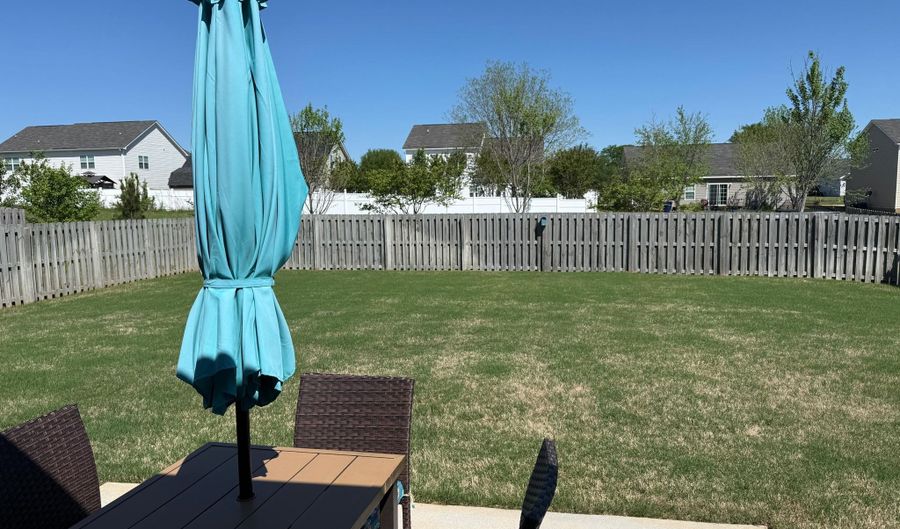138 Cryptomeria Way Aiken, SC 29803
Snapshot
Description
**Charming Deodar Gem - The Ashford Plan**
Welcome to your dream home! This immaculate Deodar gem, featuring the popular Ashford plan, is now available and ready for you to make it your own. With 3 spacious bedrooms and 2 full baths, this home is designed with a split floor plan to suit all your living needs.
Step into the heart of the home, the large kitchen, which boasts a raised bar top and an upgraded subway tile backsplash, perfect for culinary adventures and entertaining guests. The primary suite is a true retreat, offering a generous walk-in closet and an ensuite bathroom with double vanity sinks, a beautifully tiled shower insert, and a luxurious garden tub for relaxation.
This home is packed with thoughtful finishes, including oil-rubbed bronze fixtures, custom cabinets, and upgraded comfort-height toilets. Enjoy the benefits of radiant roofing and hard floor surfaces throughout, with stylish LVP flooring installed in July 2024.
The garage is equally impressive, featuring an epoxy floor and upgraded workshop lighting, making it a fantastic space for all your projects. The laundry room is a dream, complete with additional cabinets, a drying rack, a stainless steel folding table, and a convenient shoe bench.
Comfort is prioritized with ceiling fans in every room, including a versatile flex room that can serve as an office, dining room, or even additional sleeping space with a fold-out sofa.
A detailed list of upgrades and additions is available in the documents. Owner leaving a two-camera surveillance system. The remaining refrigerator and washer/dryer may also convey with the property.
Step outside to discover a beautifully landscaped fenced backyard, with a stained fence to enhance durability. Enjoy added privacy with maple and crepe myrtle trees lining the back fence and lovely garden plantings that create a serene ambiance.
Don't miss out on this incredible opportunity to own a meticulously maintained home that combines style, comfort, and functionality. Schedule your private showing today! (PHOTOS COMING W/O 4/21)
More Details
Features
History
| Date | Event | Price | $/Sqft | Source |
|---|---|---|---|---|
| Listed For Sale | $289,500 | $174 | Meybohm Commercial Properties |
Expenses
| Category | Value | Frequency |
|---|---|---|
| Home Owner Assessments Fee | $120 | Annually |
Nearby Schools
Elementary School East Aiken Elementary | 1.2 miles away | KG - 05 | |
High School Aiken Performing Arts Charter | 2.1 miles away | 09 - 12 | |
Middle School M B Kennedy Middle | 2.2 miles away | 06 - 08 |





