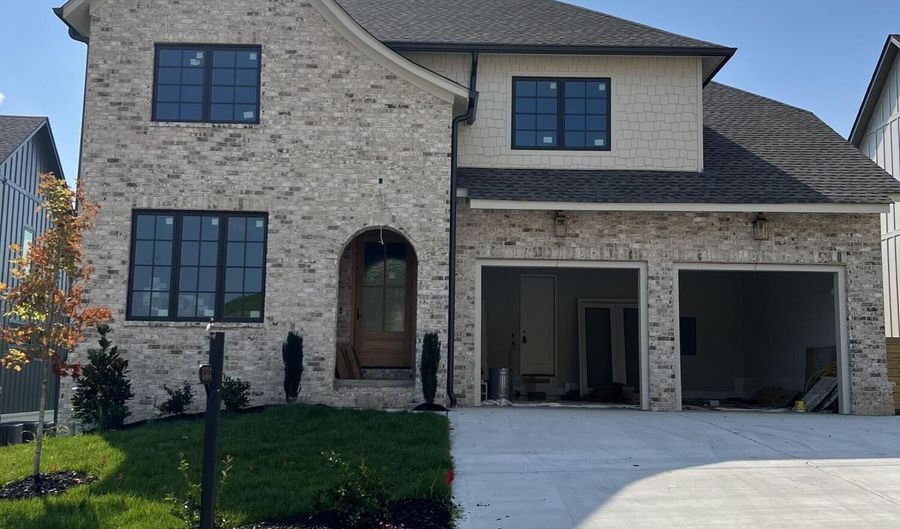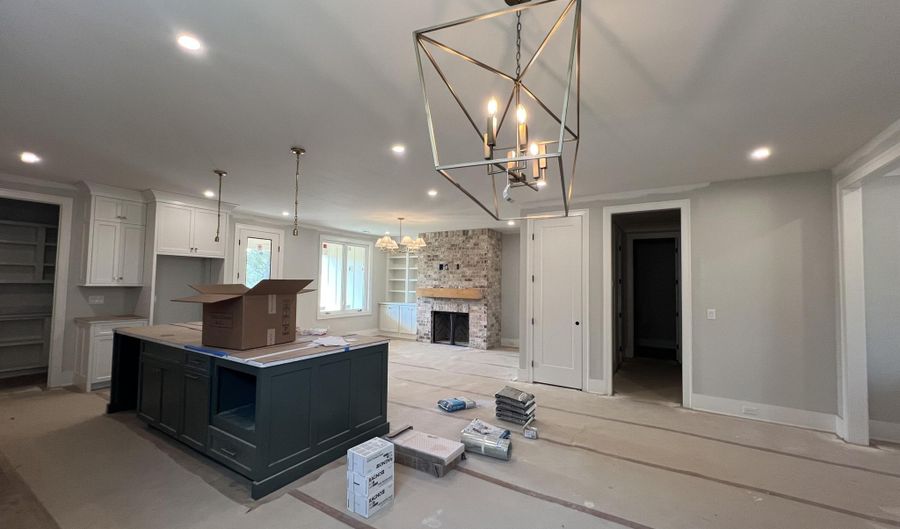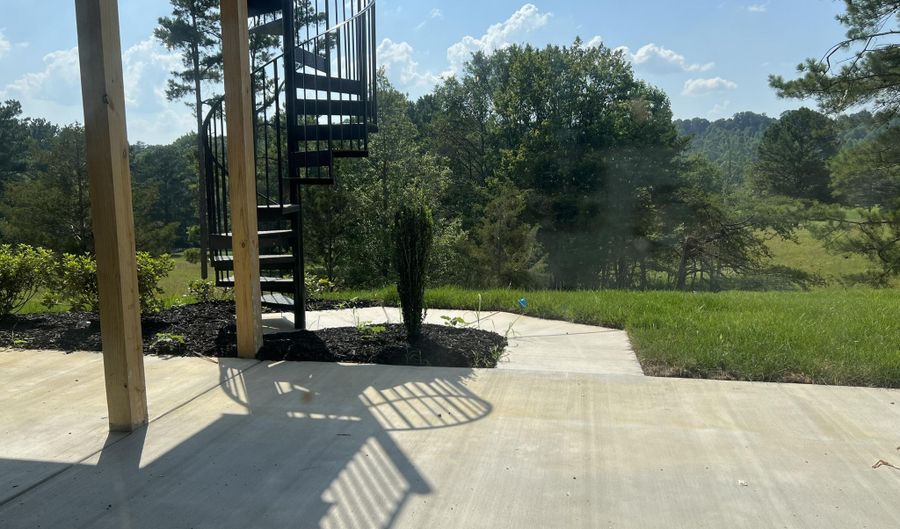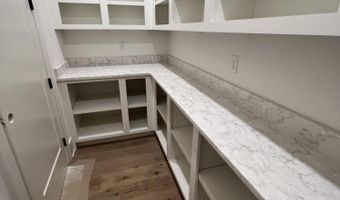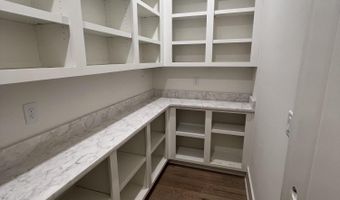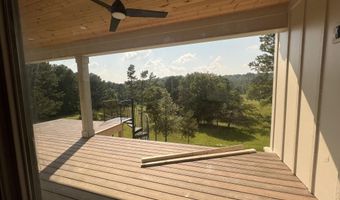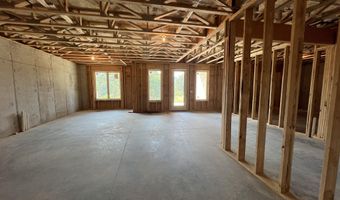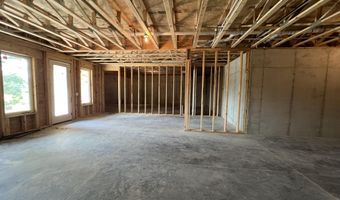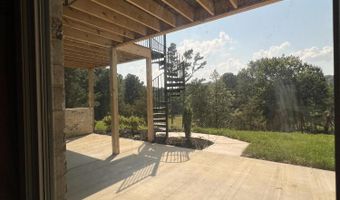1373 London Woods Way 18Apison, TN 37302
Snapshot
Description
Discover luxury, space, and energy efficiency in this beautifully crafted new home located in the peaceful London Woods community, just east of Chattanooga. With a thoughtfully expanded main level and a full unfinished daylight basement, this home offers both comfort and room to grow all surrounded by serene farm views.
Step inside to a bright, open layout enhanced by high-end finishes professionally selected by an interior designer. The gourmet kitchen features a large walk-in pantry, quartz countertops, and premium KitchenAid appliances perfect for everyday living and entertaining. A spacious main-level primary suite offers convenience, while an upstairs en-suite provides added flexibility for guests or family.
The full daylight basement with extra square footage offers endless possibilities for future living space, a workshop, or recreational area. It also includes 10-foot poured walls and a built-in storm shelter, providing peace of mind and future value.
Open House Showings
| Start Time | End Time | Appointment Required? |
|---|---|---|
| No | ||
| No |
More Details
Features
History
| Date | Event | Price | $/Sqft | Source |
|---|---|---|---|---|
| Price Changed | $924,900 -3.15% | $318 | Keller Williams Realty | |
| Listed For Sale | $955,000 | $328 | Keller Williams Realty |
Expenses
| Category | Value | Frequency |
|---|---|---|
| Home Owner Assessments Fee | $850 | Annually |
Taxes
| Year | Annual Amount | Description |
|---|---|---|
| $308 |
