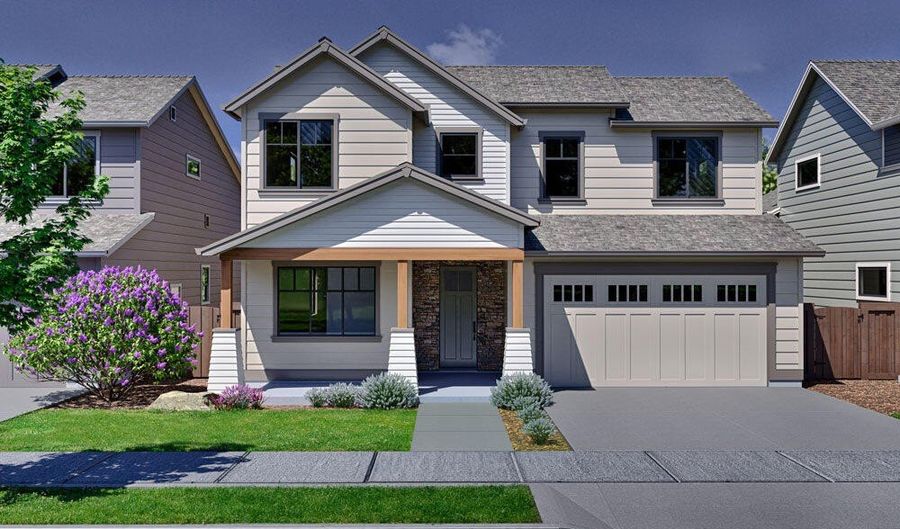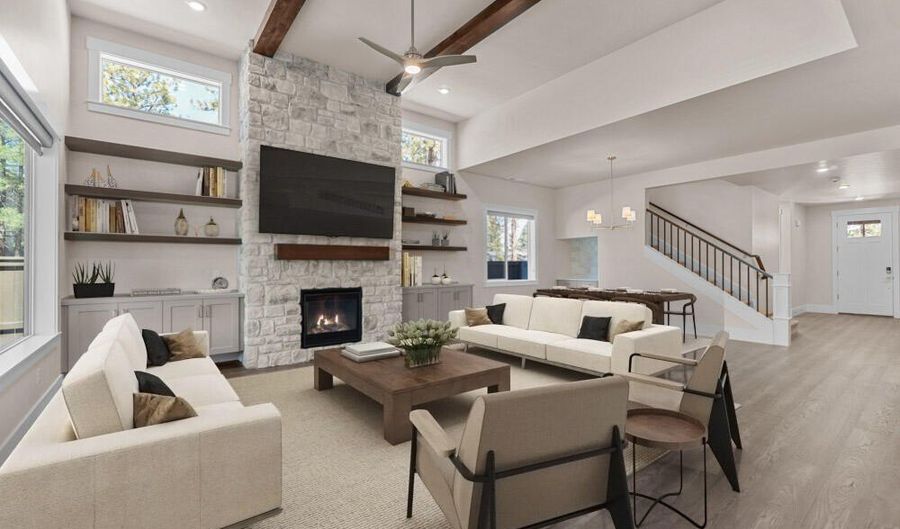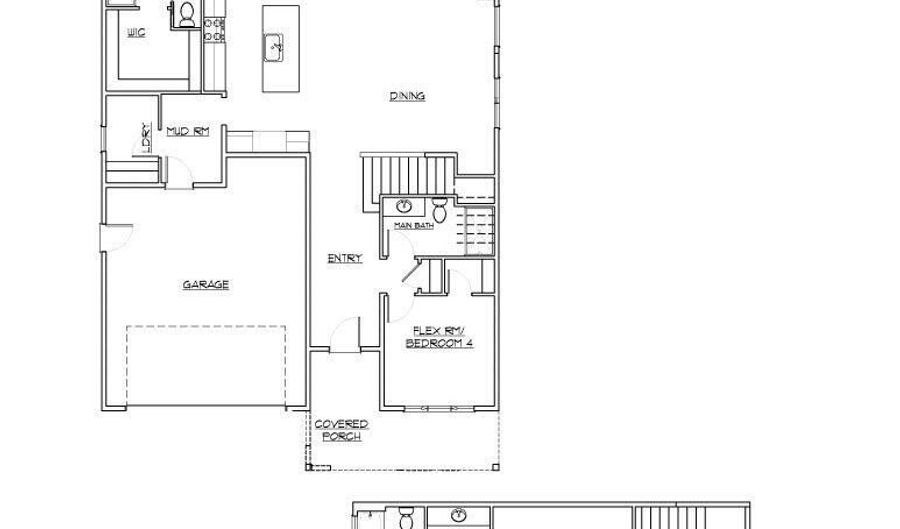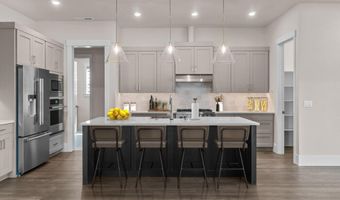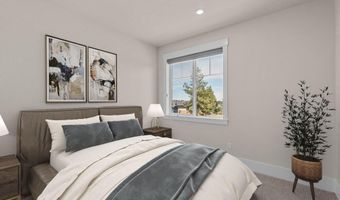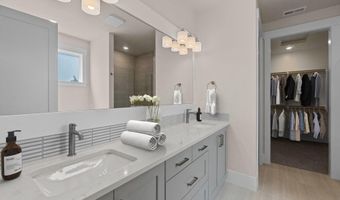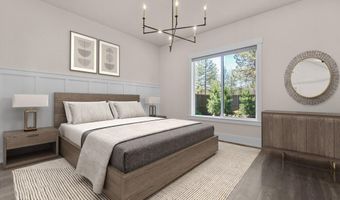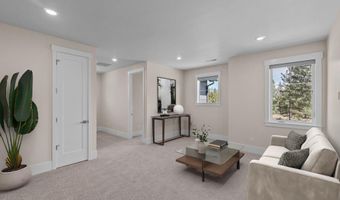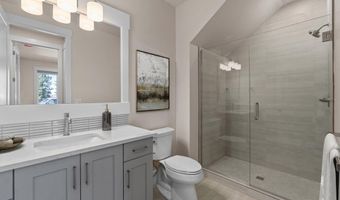1372 NW Ochoa Dr Bend, OR 97703
Snapshot
Description
Tucked among the majestic Ponderosa Pines, home site 63 in the Signature community of Pahlisch Homes' Collier offers a tranquil, private retreat. With most homes backing onto lush green space, the neighborhood is an oasis of calm. Located just under a mile from the vibrant shops, dining, and amenities of Northwest Crossing, as well as nearby parks and schools, this home offers the ideal mix of seclusion and convenience in northwest Bend. Step outside to enjoy miles of scenic trails, with easy access to Mt. Bachelor and the Cascade Lakes for year-round outdoor adventure. The beautiful Siskiyou floor plan features bright, open living spaces, highlighted by large windows that bring the outdoors in. Upstairs, you'll find two guest rooms, while the main level offers an office (that could be a fourth bedroom) and a luxurious primary suite. High-end touches, including JennAir appliances, a tile walk-in shower, and engineered hardwood floors, elevate this home.
More Details
Features
History
| Date | Event | Price | $/Sqft | Source |
|---|---|---|---|---|
| Listed For Sale | $1,390,000 | $537 | Pahlisch Real Estate, Inc. |
Expenses
| Category | Value | Frequency |
|---|---|---|
| Home Owner Assessments Fee | $75 | Monthly |
Taxes
| Year | Annual Amount | Description |
|---|---|---|
| 2023 | $0 |
Nearby Schools
Elementary School William E Miller Elementary | 0.6 miles away | 00 - 00 | |
High School Summit High School | 0.5 miles away | 09 - 12 | |
Middle School Realms (Rimrock Expeditionary Alternative Learning | 1.3 miles away | 06 - 08 |
