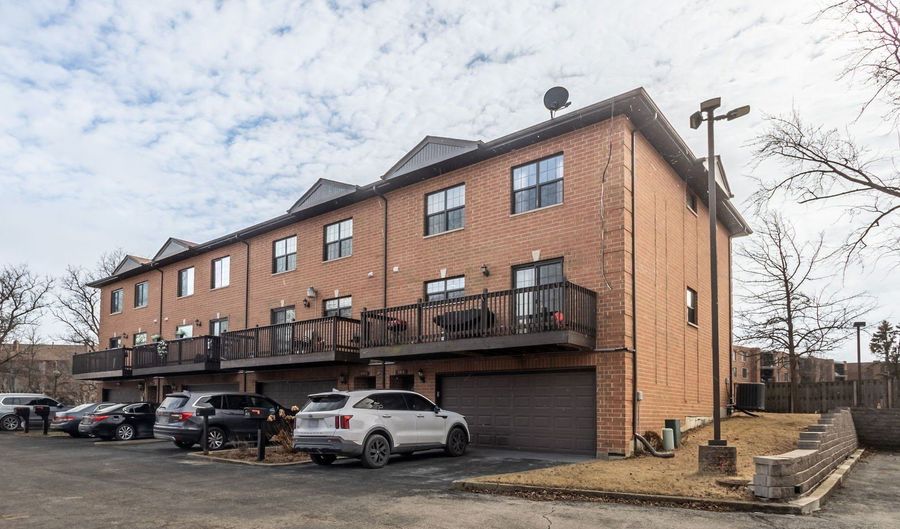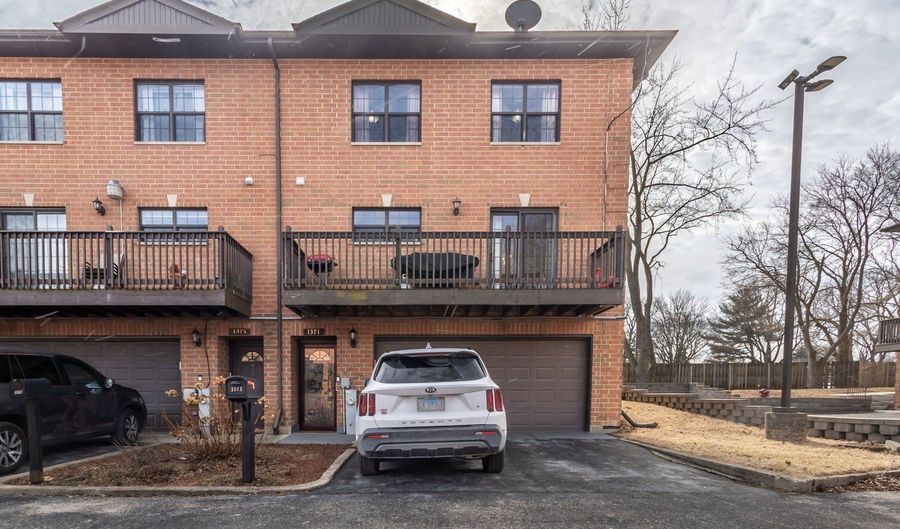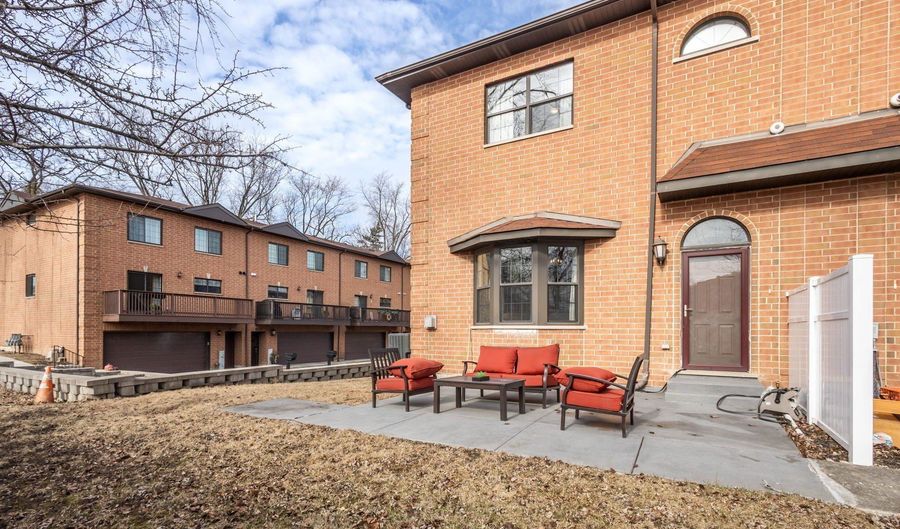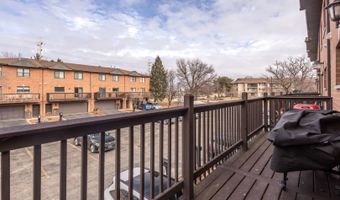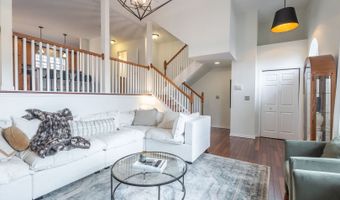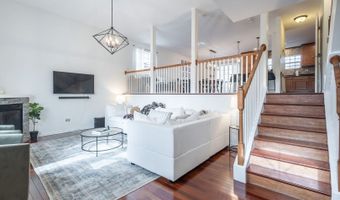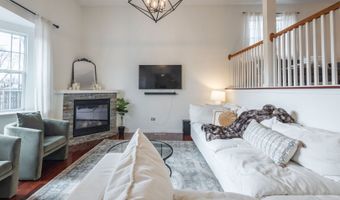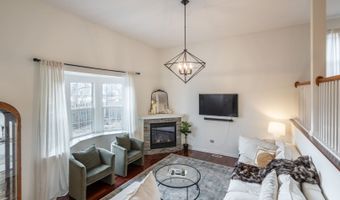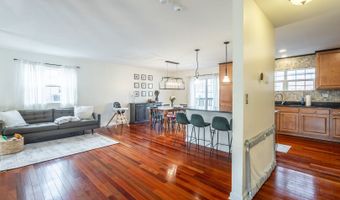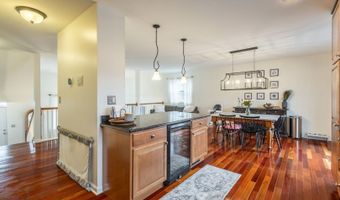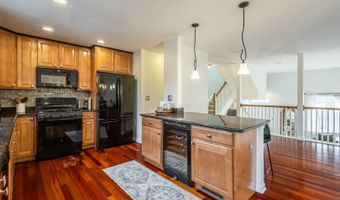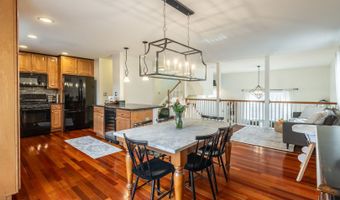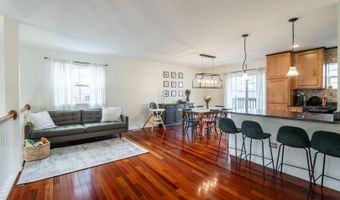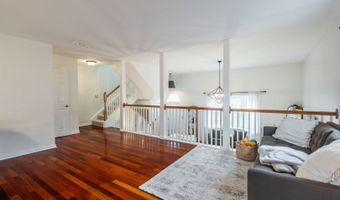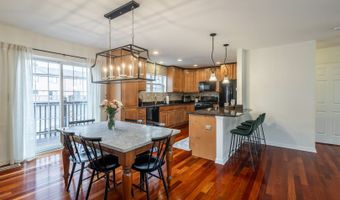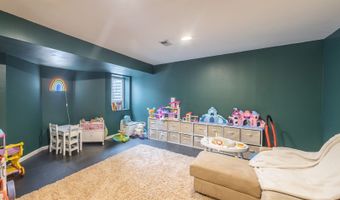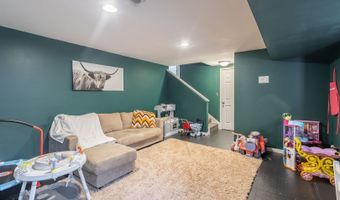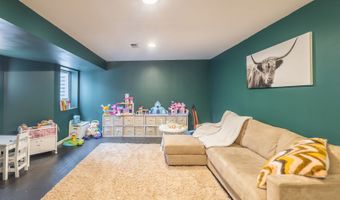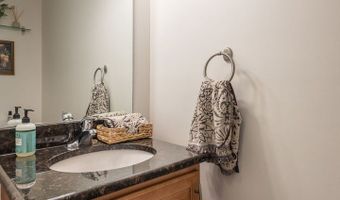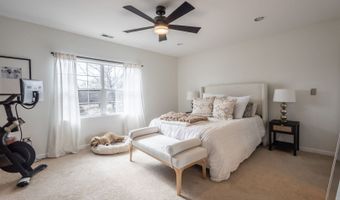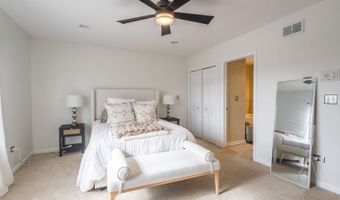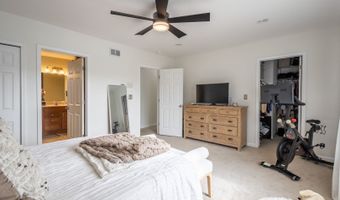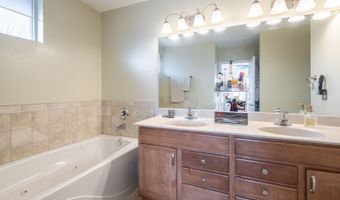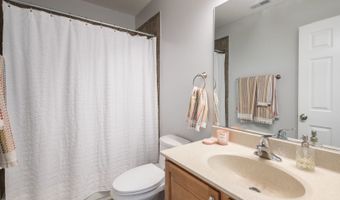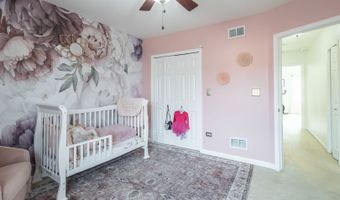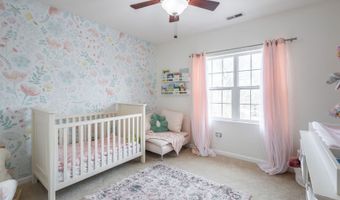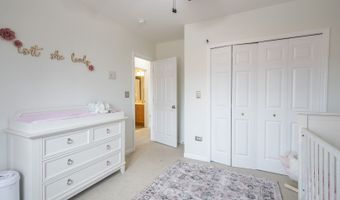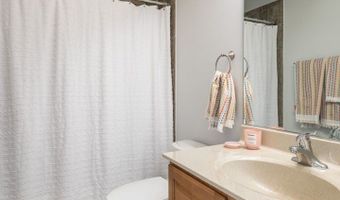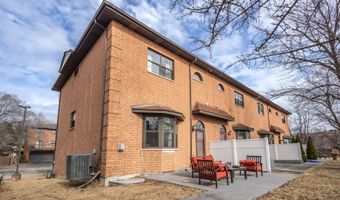1371 E CENTRAL Rd C1Arlington Heights, IL 60005
Snapshot
Description
Fabulous townhomes with upgrades throughout in award winning Prospect High School district! Open floor concept with custom woodwork, hardwood floors, eat-in kitchen, quartz countertops, overlooks a 13 foot ceiling living room with large windows and cozy fireplace. An extra large master bedroom meets you on the 2nd floor with walk-in closet, floor to ceiling tiled master bath, and a jacuzzi tub. The two additional bedrooms have ample of space sharing a second full bath with custom finishes. Second floor laundry hookup. Finished Basement, two and one-half car garage with plenty of storage room. Enjoy short strolls to Melas Park with run/bike path, baseball/softball, soccer and football fields, in addition to play area.
More Details
Features
History
| Date | Event | Price | $/Sqft | Source |
|---|---|---|---|---|
| Price Changed | $479,900 -1.05% | $∞ | Homesmart Connect LLC | |
| Listed For Sale | $485,000 | $∞ | Homesmart Connect LLC |
Expenses
| Category | Value | Frequency |
|---|---|---|
| Home Owner Assessments Fee | $250 | Monthly |
Taxes
| Year | Annual Amount | Description |
|---|---|---|
| 2023 | $10,285 |
Nearby Schools
Elementary School Dryden Elementary School | 0.4 miles away | KG - 05 | |
Elementary School Windsor Elementary School | 1.2 miles away | KG - 05 | |
Elementary, Middle & High School Miner School | 1.2 miles away | KG - 12 |
