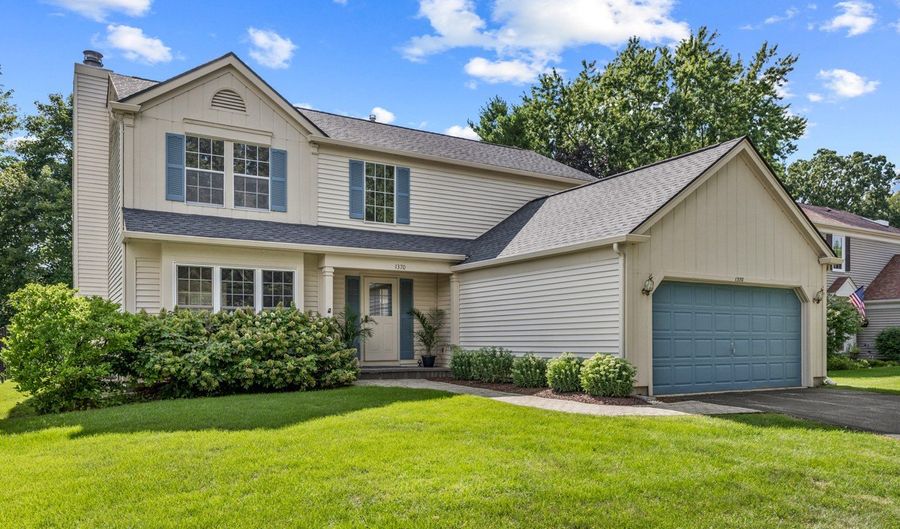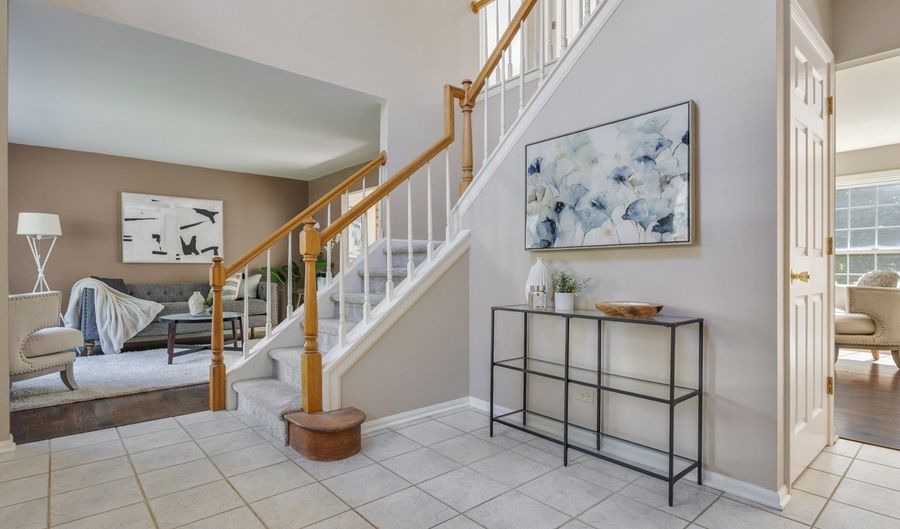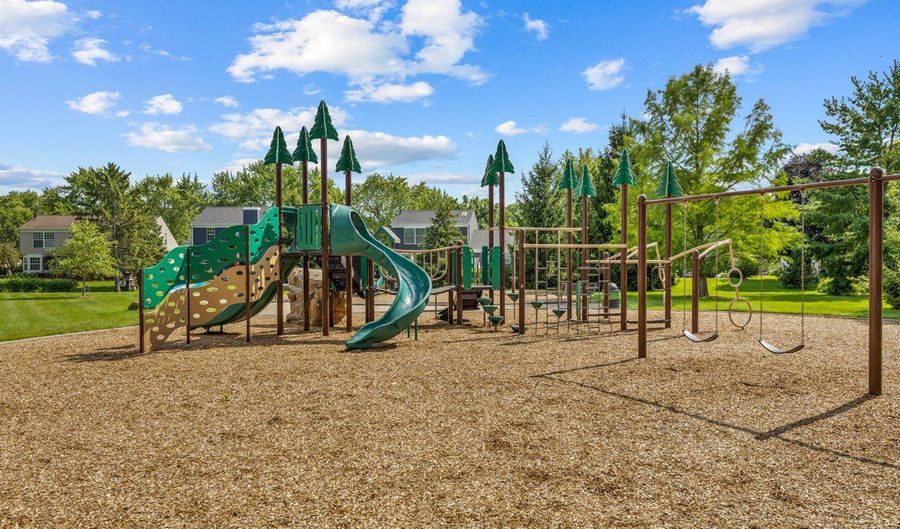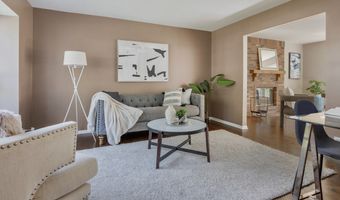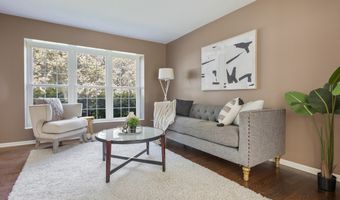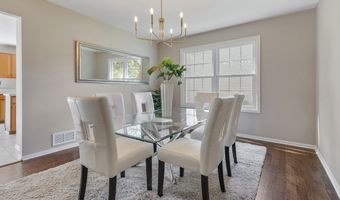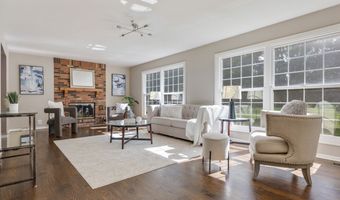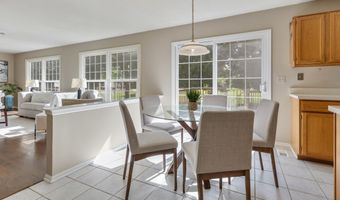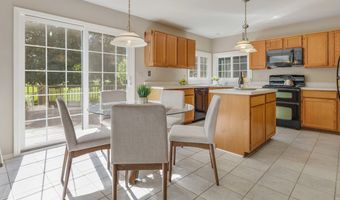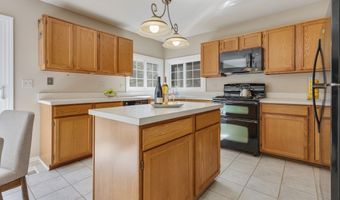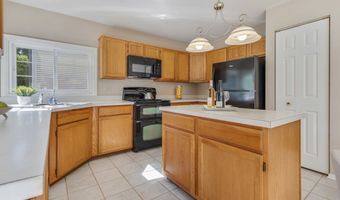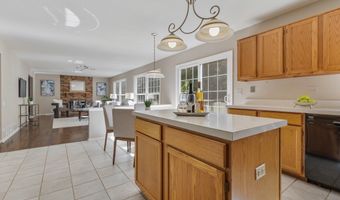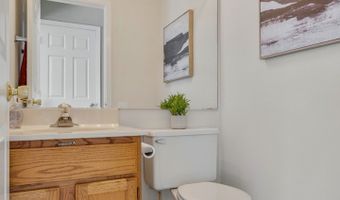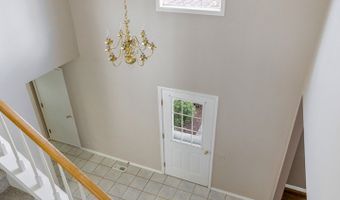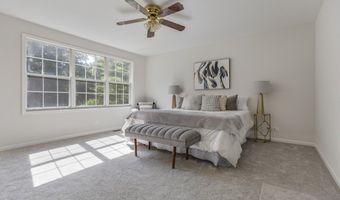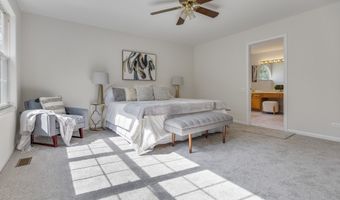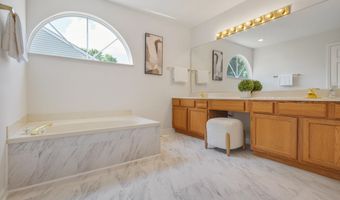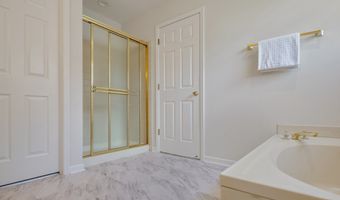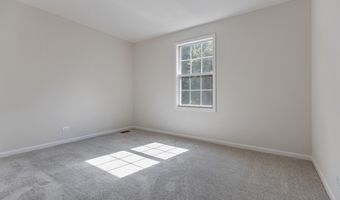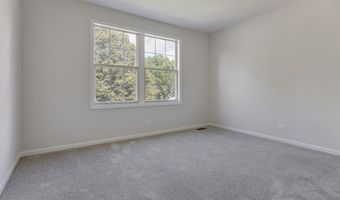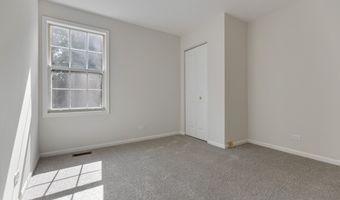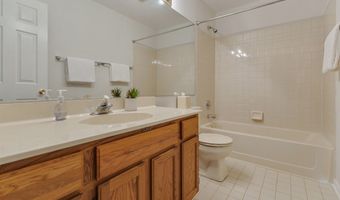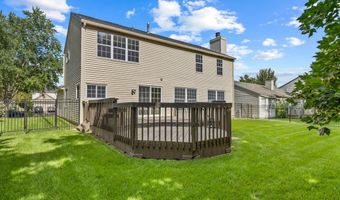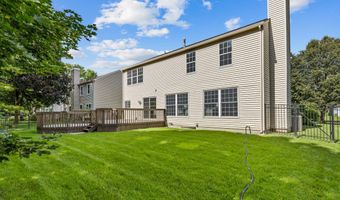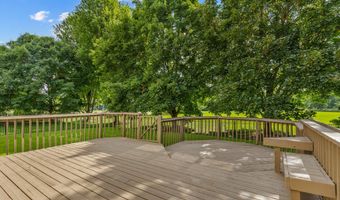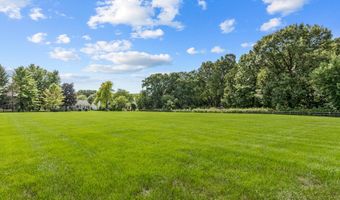1370 Yellowstone Pkwy Algonquin, IL 60102
Snapshot
Description
Start your next chapter here! You will fall in love with this 2-story Colonial home in the Copper Oaks subdivision with 4 bedrooms, 2 full / 1 half bath, over 2100 sf and 2-car garage. Fenced backyard. Premium lot backs to Robert Smith Park that includes a playground and walking trails. The two-story welcoming foyer with open staircase opens to the separate living room with a large picture window and separate dining room perfect for entertaining. The large kitchen has wood cabinets with plenty of storage, island, pantry, and a separate eating area with sliding door to backyard deck. Opens to the comfortable family room with brick wood-burning fireplace and wall of windows. First floor powder room too. Hardwood floors in the living, dining and family rooms. On the second floor, you'll find the spacious primary bedroom with a beautiful en-suite with double vanity, separate shower, soaking tub, separate bathroom and walk-in-closet. Three additional good-sized bedrooms and full hall bathroom and linen closet. The partial basement has a recreation room, laundry and plenty of room for storage. Beautiful fenced backyard with a large deck is perfect for summer bbq's. RECENT UPDATES include: restoring the deck, entire upstairs painted, new floor in primary bathroom, new carpet on staircase and entire upper level (bedrroms, hallway and all closets), dining room light fixture, new refrigerator, new microwave, new dryer and new fire alarms and carbon monoxide detectors on every floor. Great family neighborhood with easy access to parks, forest preserves, schools, shopping, restaurants, transportation and much more. Don't Miss Out!!!
More Details
Features
History
| Date | Event | Price | $/Sqft | Source |
|---|---|---|---|---|
| Listed For Sale | $400,000 | $182 | Real Broker LLC |
Taxes
| Year | Annual Amount | Description |
|---|---|---|
| 2024 | $9,904 |
Nearby Schools
Elementary School Algonquin Lakes Elementary School | 0.8 miles away | KG - 05 | |
Middle School Algonquin Middle School | 1 miles away | 06 - 08 | |
Elementary School Eastview Elementary School | 1 miles away | KG - 05 |
