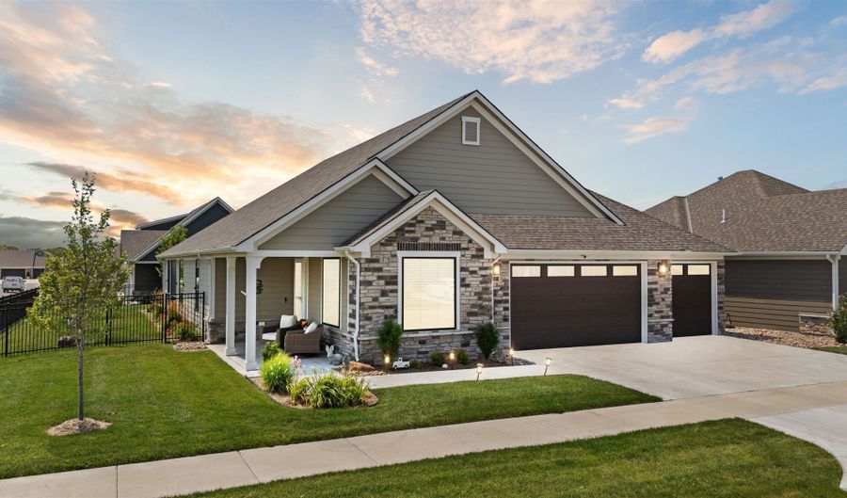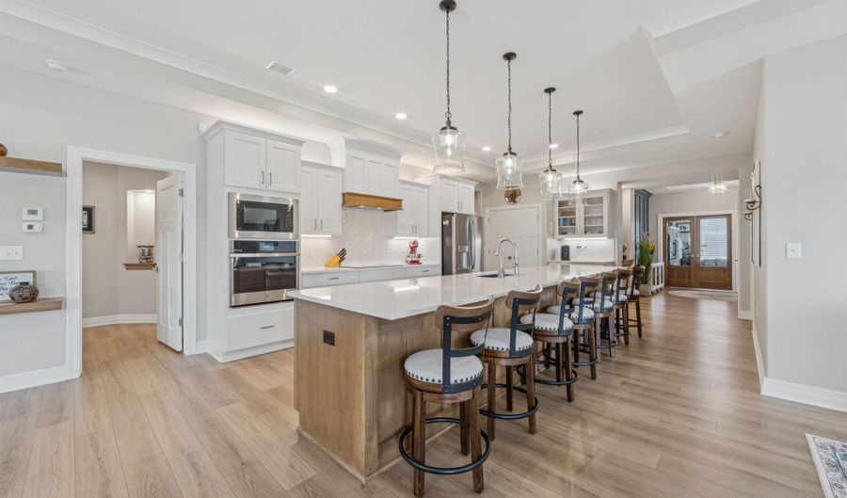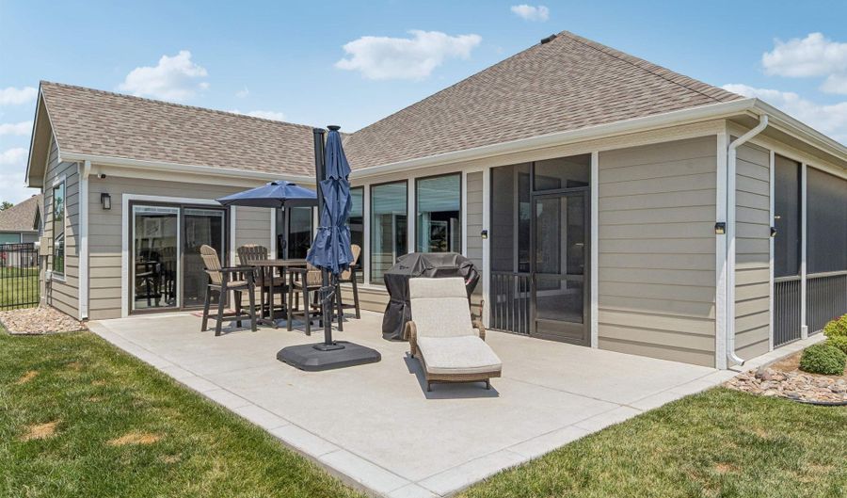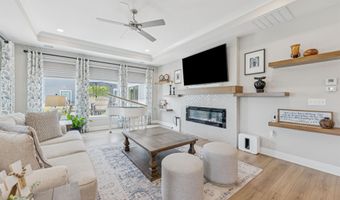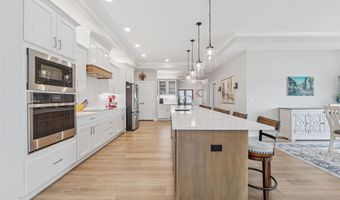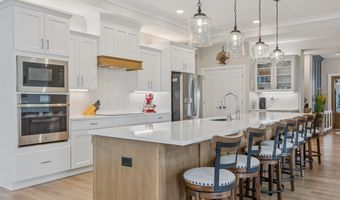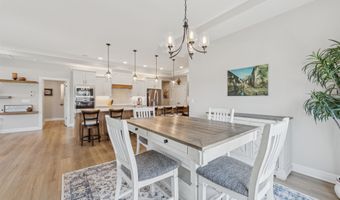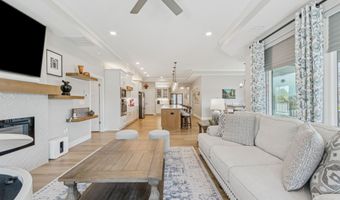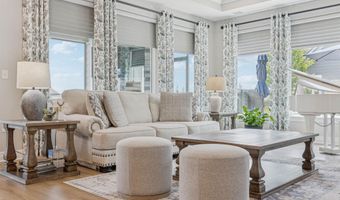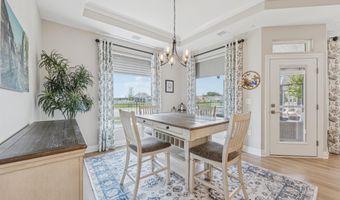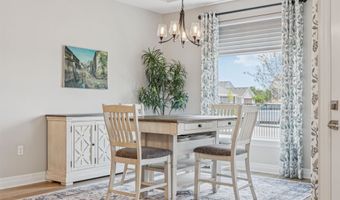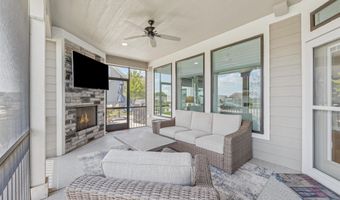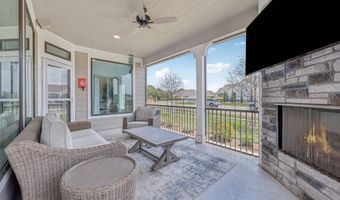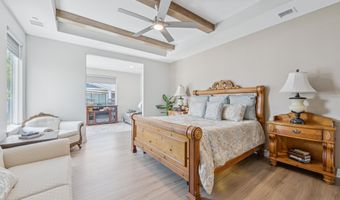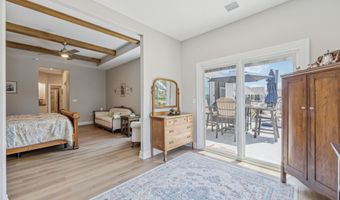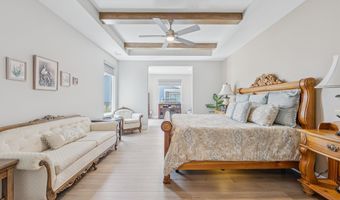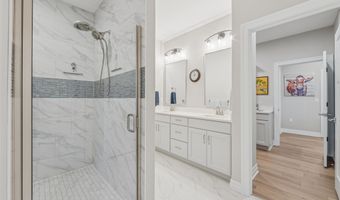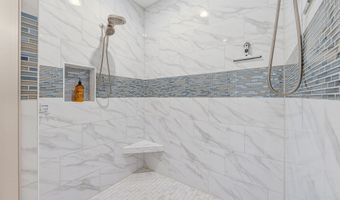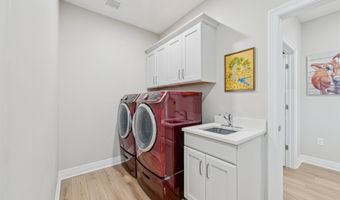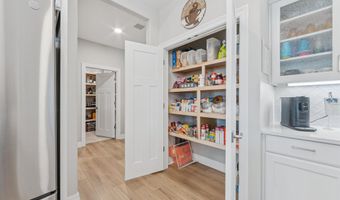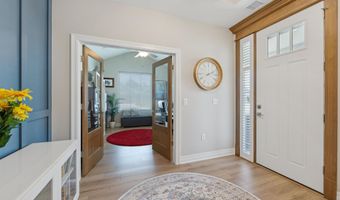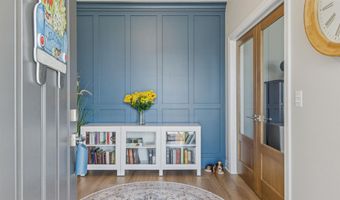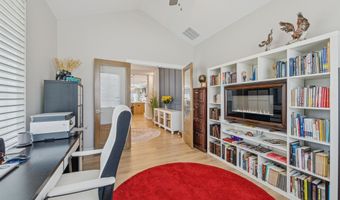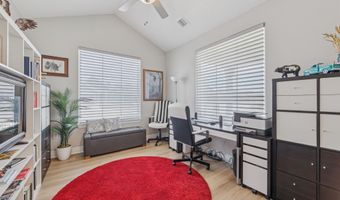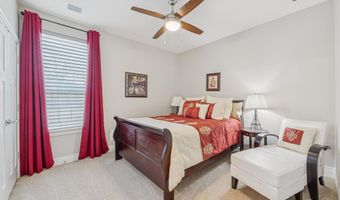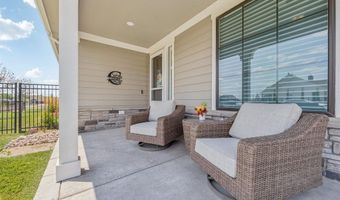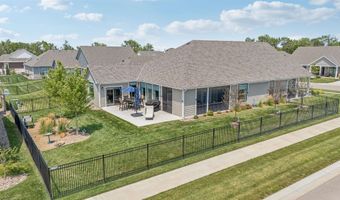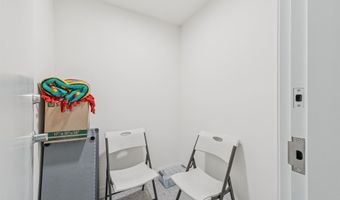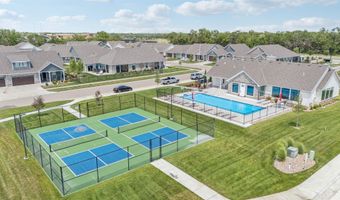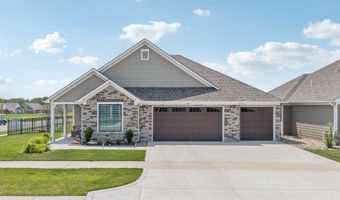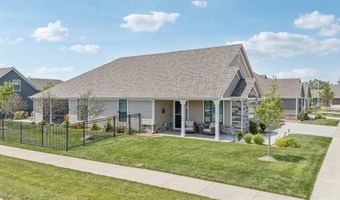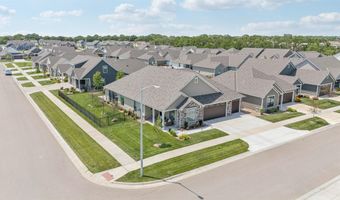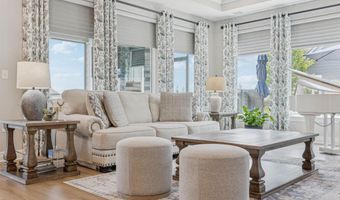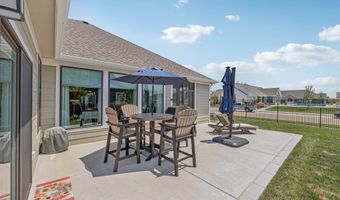137 S Legacy Way Andover, KS 67002
Snapshot
Description
Welcome to easy, elegant living in this beautifully customized, one-owner patio home located in the desirable Courtyards at Heritage. Built just two years ago, this home is packed with thoughtful upgrades and modern conveniences that set it apart. Remote-controlled and programmed blinds for the complete home. Moore water treatment system includes hot & cold faucets, reverse osmosis, and whole-house water treatment along with an upgraded roof. A detailed list of upgrades is included in the documents. Step inside to discover a spacious open layout featuring an oversized kitchen island, remote-controlled blinds, extra insulation for year-round comfort, and an inviting living room with a cozy fireplace and abundant natural light. The private office provides the perfect space to work from home. The primary suite is a true retreat, complete with a sitting area, beautiful wood beams, and patio doors leading directly to the outdoors. Spacious walk in shower, double sinks and a laundry room connected to the master bedroom. Built-in safe room with ten inch concrete walls, adding both peace of mind and practicality. Enjoy all seasons from your screened-in porch, upgraded with epoxy floors and its own fireplace, making it the perfect gathering spot year-round. The epoxy-finished three-car garage offers durability and a clean finish. Short walk to the clubhouse, swimming pool, and pickleball courts, you'll love being at the heart of this active, friendly community. The clubhouse also includes a fitness room and hosts regular social events. Come experience comfort, quality, and community in this truly special home.
More Details
Features
History
| Date | Event | Price | $/Sqft | Source |
|---|---|---|---|---|
| Price Changed | $570,000 -4.84% | $252 | Coldwell Banker Plaza Real Estate | |
| Price Changed | $599,000 -0.99% | $265 | Coldwell Banker Plaza Real Estate | |
| Price Changed | $605,000 -3.97% | $268 | Coldwell Banker Plaza Real Estate | |
| Listed For Sale | $630,000 | $279 | Coldwell Banker Plaza Real Estate |
Taxes
| Year | Annual Amount | Description |
|---|---|---|
| 2025 | $6,866 | Heritage 1st Add, S20, T27, R03E, Block 2 Lot 1, 9748 Sq Ft |
Nearby Schools
Elementary School Sunflower Elementary School | 0.4 miles away | PK - 05 | |
High School Andover Central High School | 0.6 miles away | 09 - 12 | |
Middle School Andover Central Middle School | 0.6 miles away | 06 - 08 |
