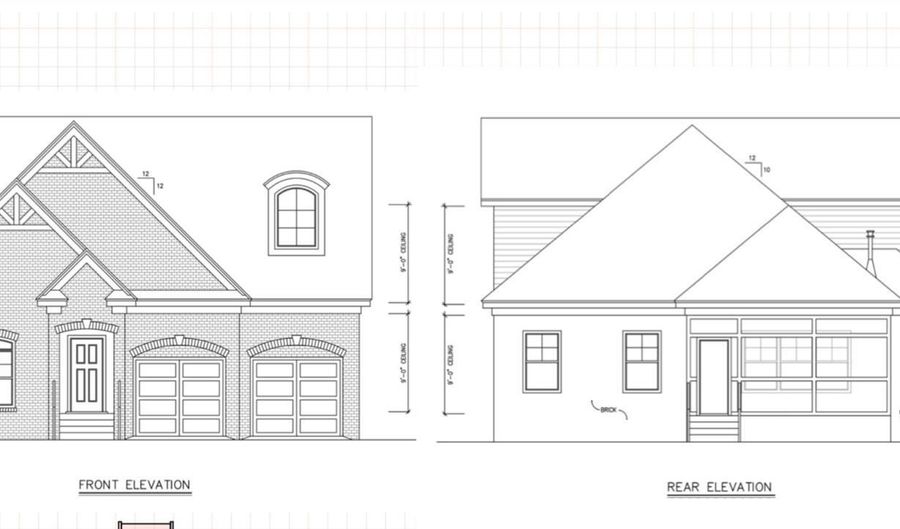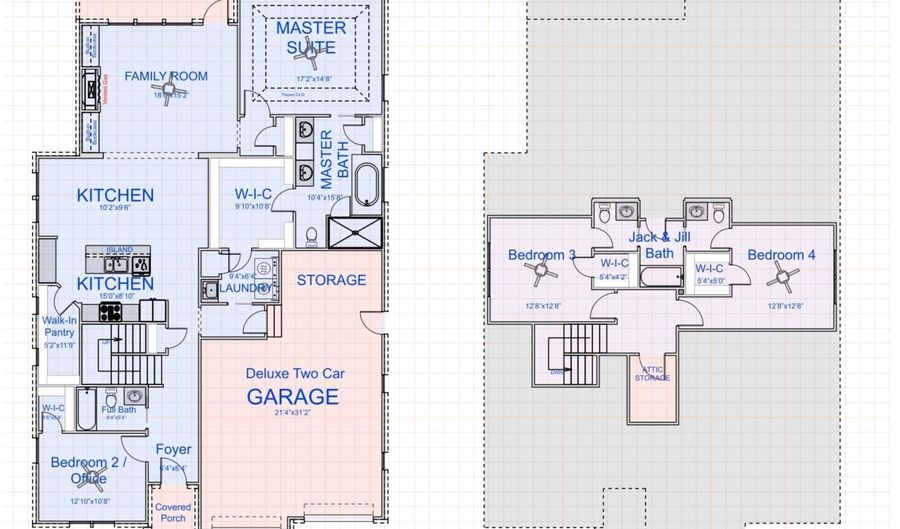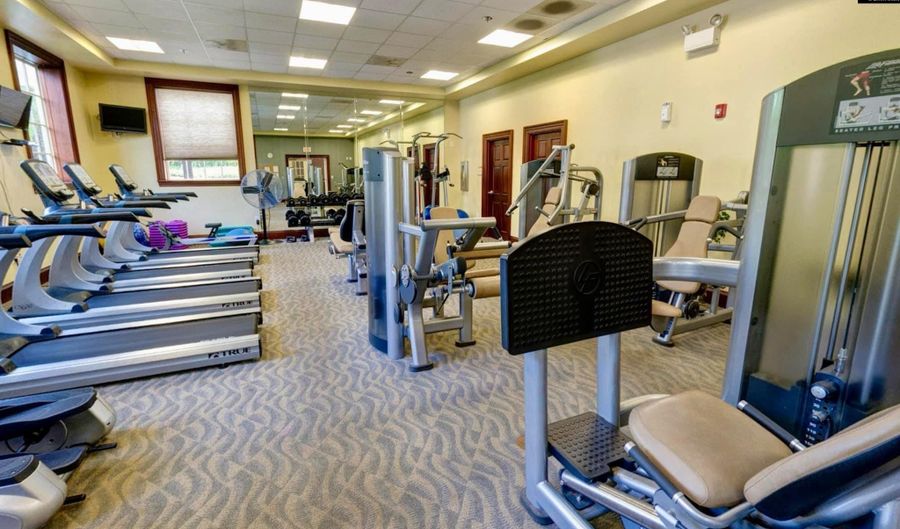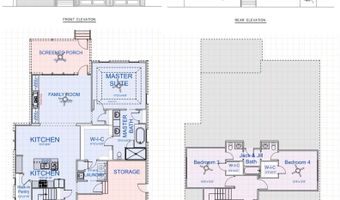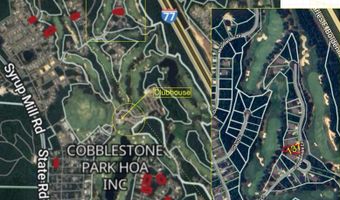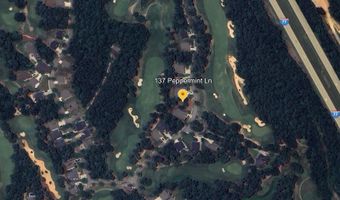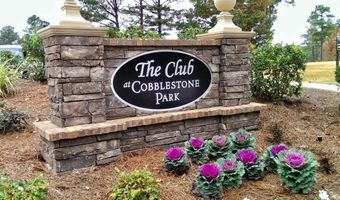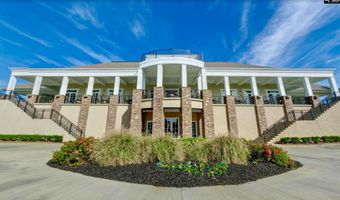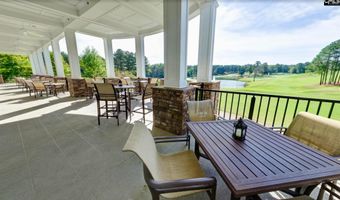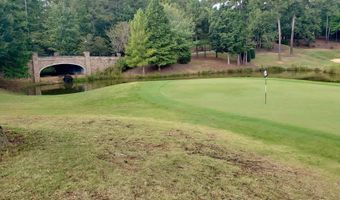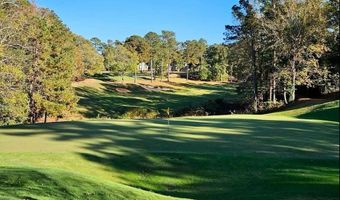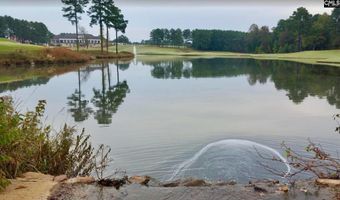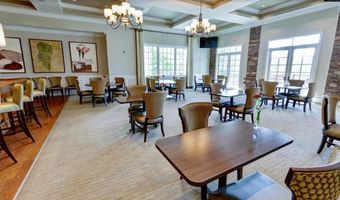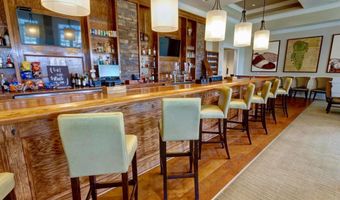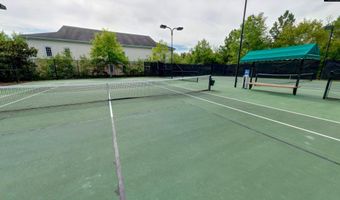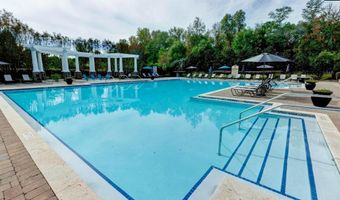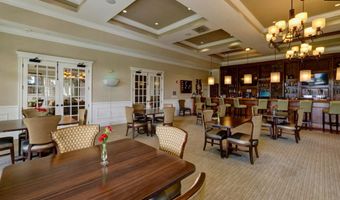137 Peppermint Ln Blythewood, SC 29016
Snapshot
Description
Located in the desirable Cobblestone Park community, 137 Peppermint Lane presents a beautiful two-story home with 4 bedrooms and 3 bathrooms, spanning 2,395 sqft. This home is situated on a golf course lot with stunning views of the 7th hole of the championship 27-hole golf course. It features a spacious layout with a Jack and Jill bathroom upstairs, walk-in closets in every room, a large walk-in pantry, and a deluxe front-entry two-car garage. The open kitchen is a standout, featuring a large island, perfect for meal prep or casual dining. Buyers will appreciate the opportunity to personalize their home with options for interior paint, flooring, cabinets, granite countertops, and more. The home also includes a screened porch, ideal for relaxing while enjoying the views. Cobblestone Park provides a variety of amenities, including access to a premier golf course, a grand clubhouse with dining, recreational facilities like a resort-style pool, fitness center, tennis courts, pickleball courts, and a playground. It’s also within the highly regarded Richland Two School District, offering great educational options. Don’t miss the chance to make this beautiful home yours! Circle H Builders is the preferred builder for this lot, however, buyers have the option to choose any builder. Disclaimer: CMLS has not reviewed and, therefore, does not endorse vendors who may appear in listings.
More Details
Features
History
| Date | Event | Price | $/Sqft | Source |
|---|---|---|---|---|
| Listed For Sale | $547,900 | $229 | eXp Realty LLC |
Nearby Schools
Elementary School Bethel - Hanberry Elementary | 1.2 miles away | PK - 05 | |
High School Blythewood High | 1.7 miles away | 09 - 12 | |
Elementary School Round Top Elementary | 3.9 miles away | PK - 05 |
