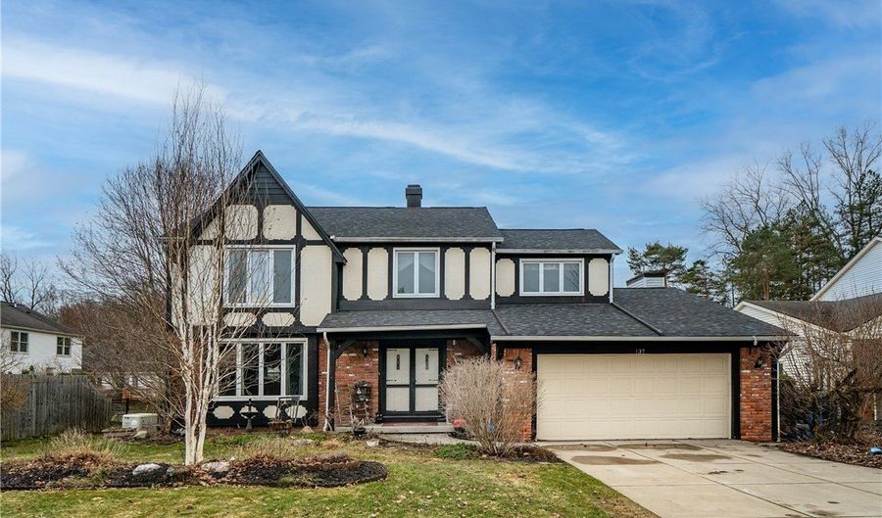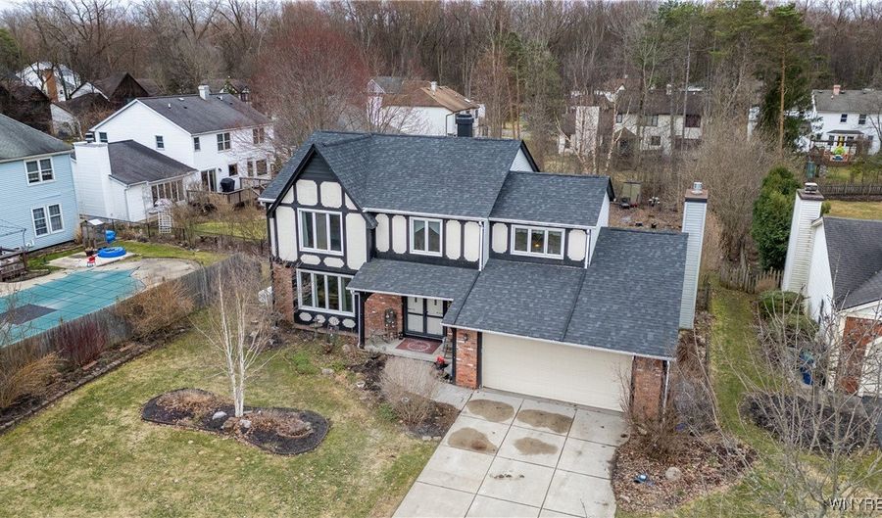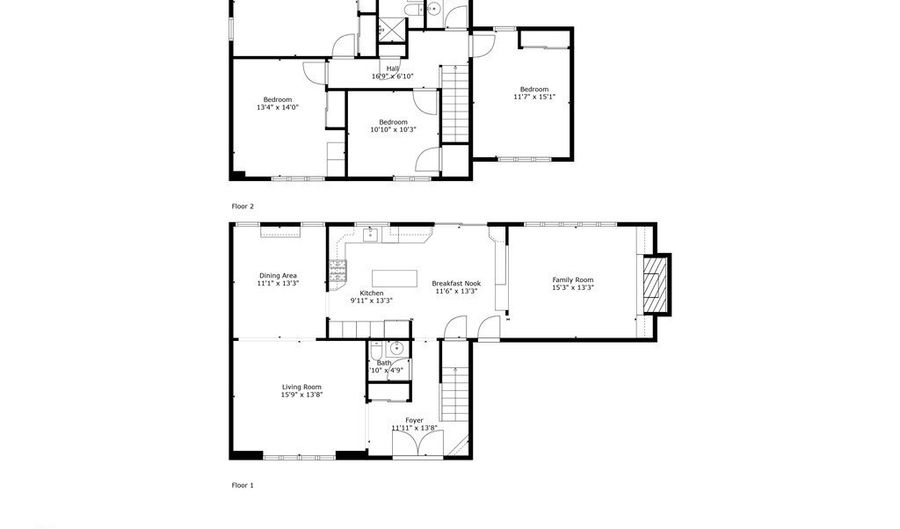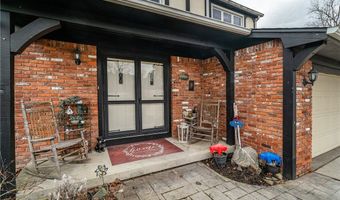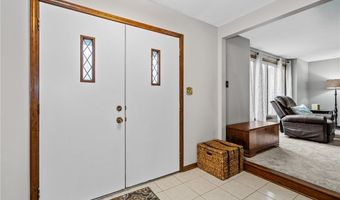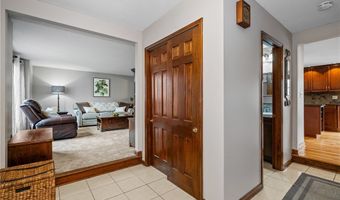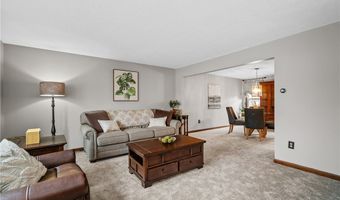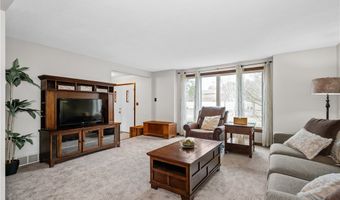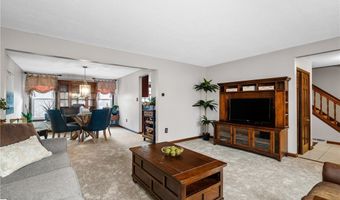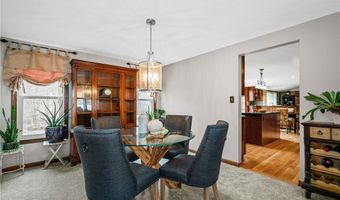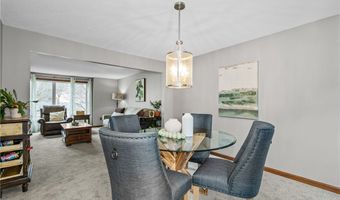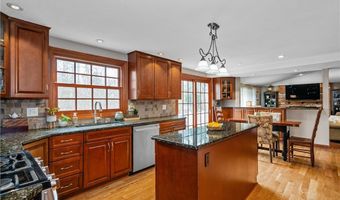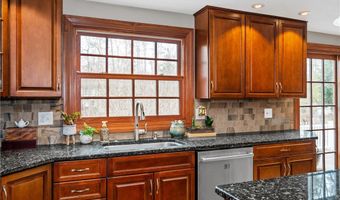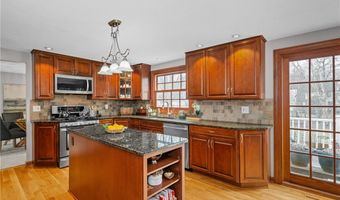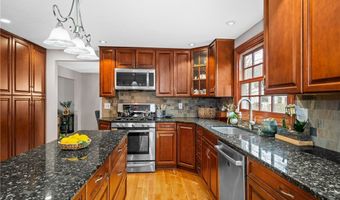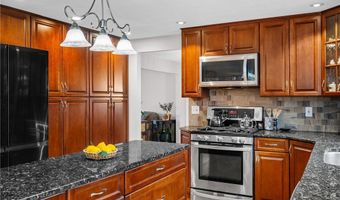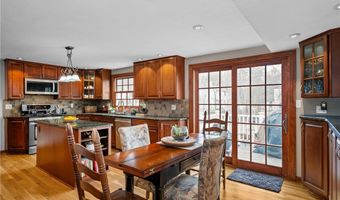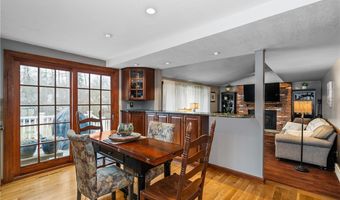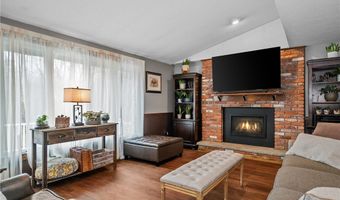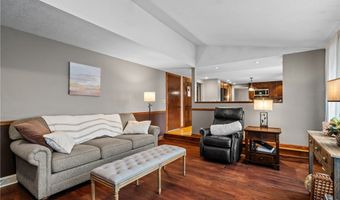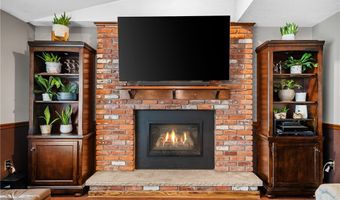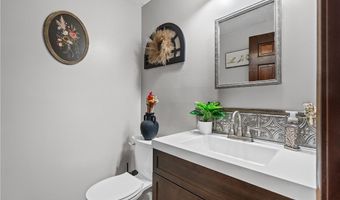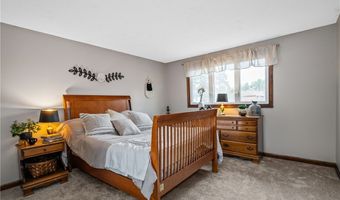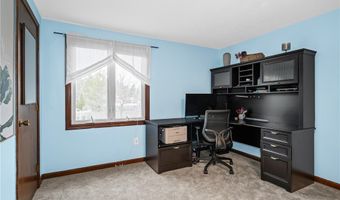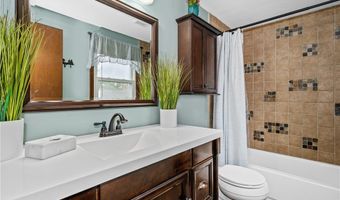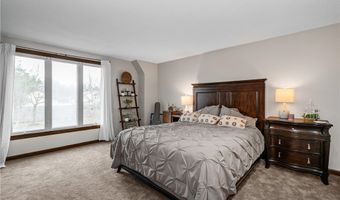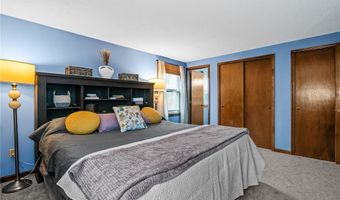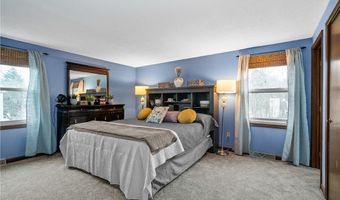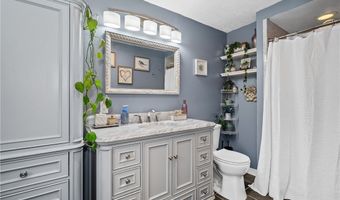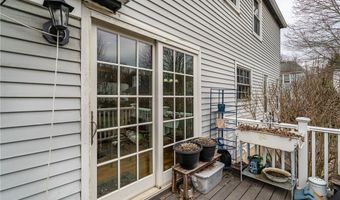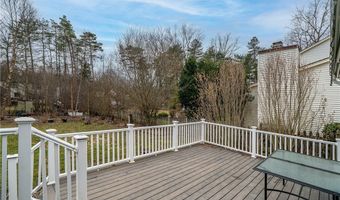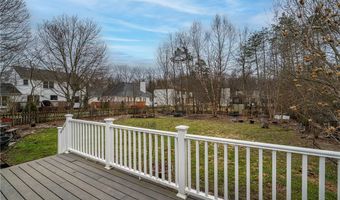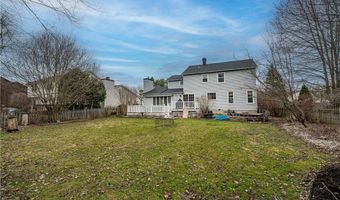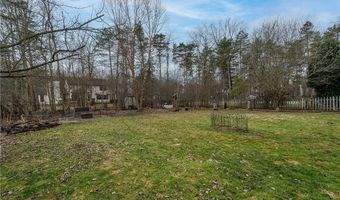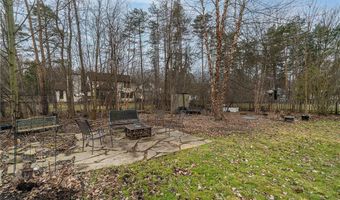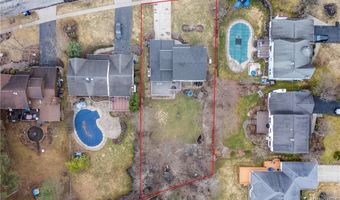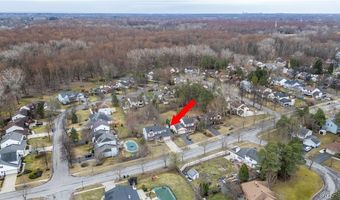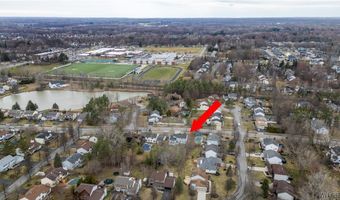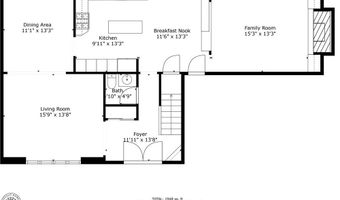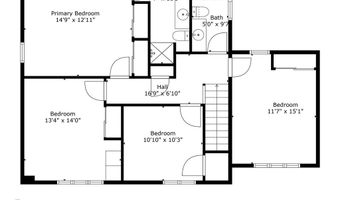137 Dutchmill Dr Amherst, NY 14221
Snapshot
Description
Step into this inviting 4 bed, 2.5 bath home that perfectly blends style, comfort, and functionality. As you enter, you're welcomed into a spacious family room that flows seamlessly into the formal dining room, an ideal space for hosting gatherings. At the heart of the home is a beautifully updated kitchen, featuring elegant granite countertops, modern cabinetry, and charming breakfast nook. A sliding glass door opens directly to a large two-tiered deck, overlooking the sizable fully fenced backyard. Just off the kitchen, the family room provides an inviting space to unwind, complete with vaulted ceilings and a gas burning fireplace. Upstairs, you'll find four generously sized bedrooms, each offering plenty of natural light and closet space. The primary suite boasts a recently renovated en-suite bathroom with modern finishes. A second full bath serves the additional bedrooms, ensuring comfort and convenience for the entire household. Other standout features and recent improvements include refinished hardwood in the kitchen and new carpet throughout (2025), brand new roof (2024), whole house generator, new electrical panel, glass block windows and hardwired smoke and C/O detectors (2022), and a spacious 2.5 car garage.
Open house Saturday 3/29 from1-3PM. Negotiations begin Tuesday 4/1 at 5PM.
More Details
Features
History
| Date | Event | Price | $/Sqft | Source |
|---|---|---|---|---|
| Listed For Sale | $449,000 | $207 | Gurney Becker & Bourne |
Taxes
| Year | Annual Amount | Description |
|---|---|---|
| $8,710 |
Nearby Schools
Elementary School Maplemere Elementary School | 3.3 miles away | PK - 05 | |
Elementary School Heritage Heights Elementary School | 3.3 miles away | PK - 05 | |
Elementary School Smallwood Drive School | 4.1 miles away | KG - 05 |
