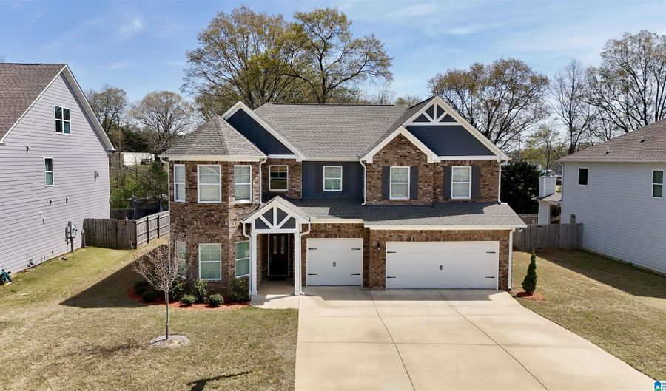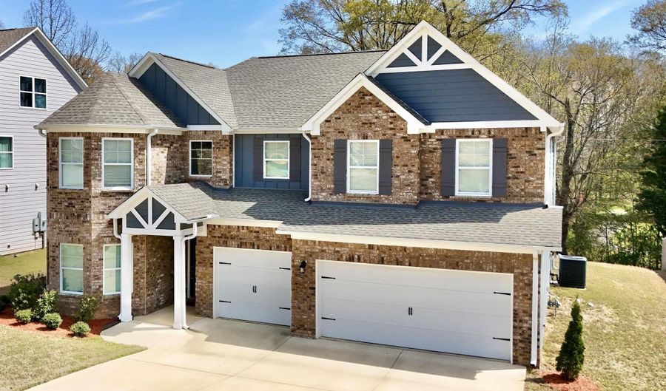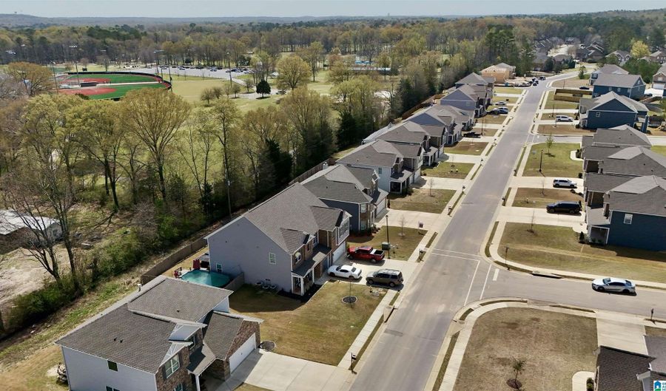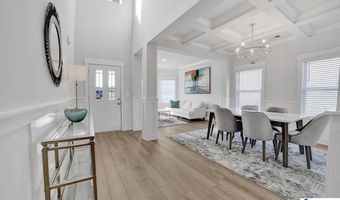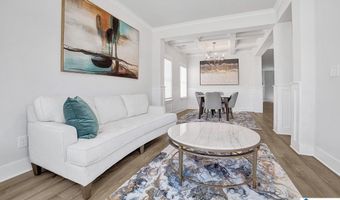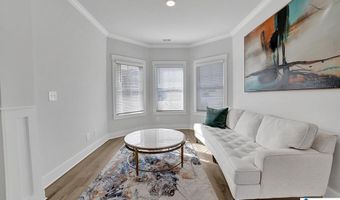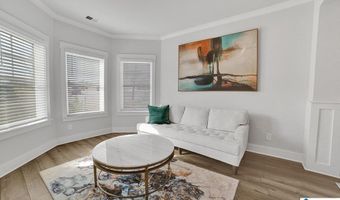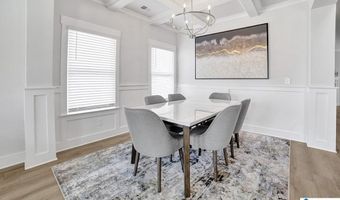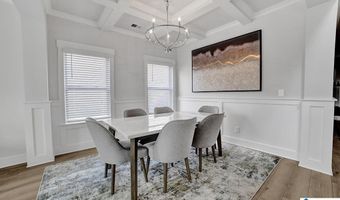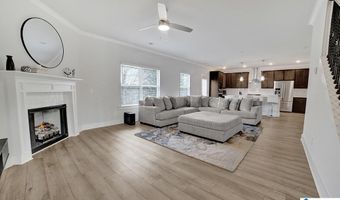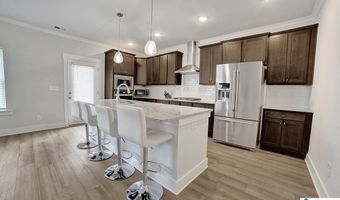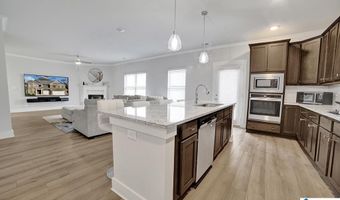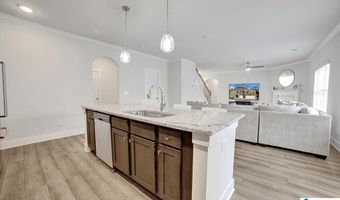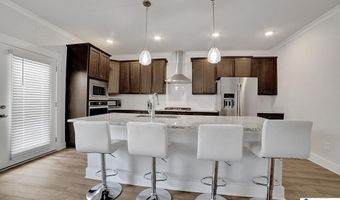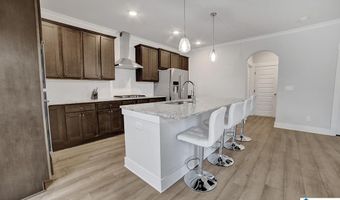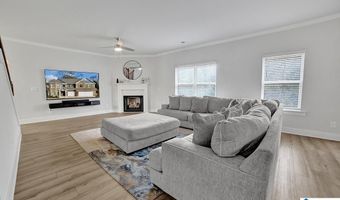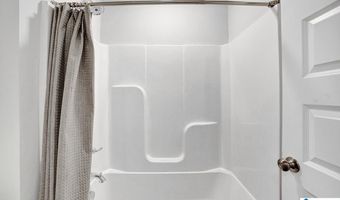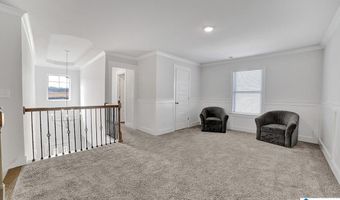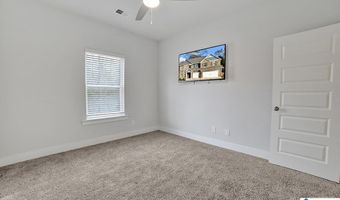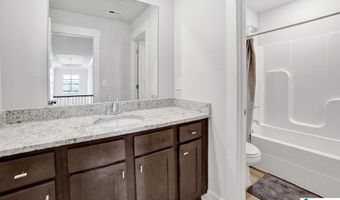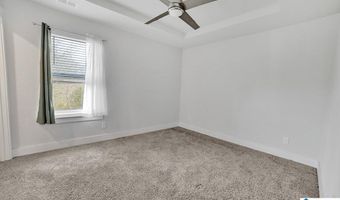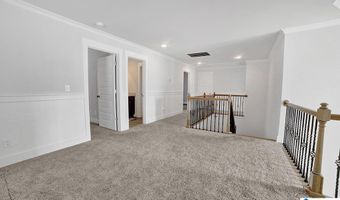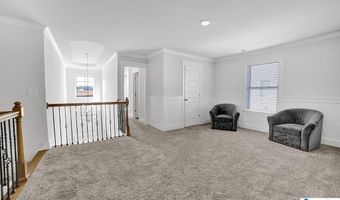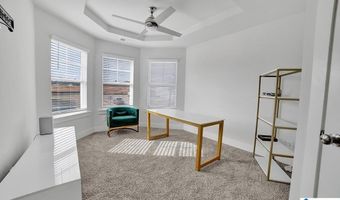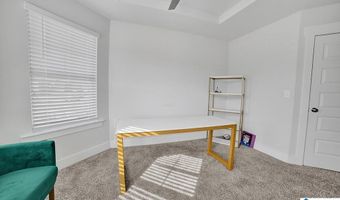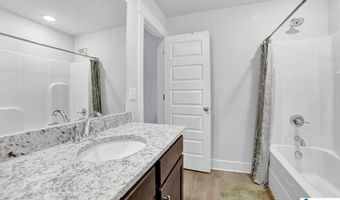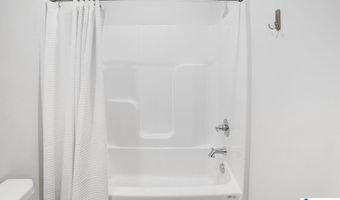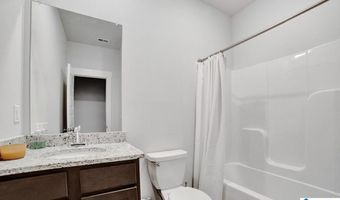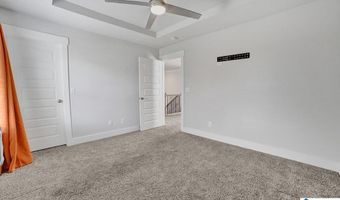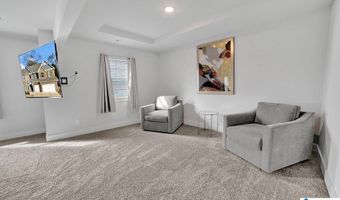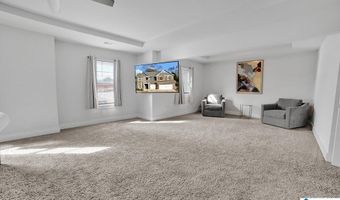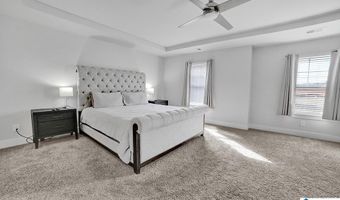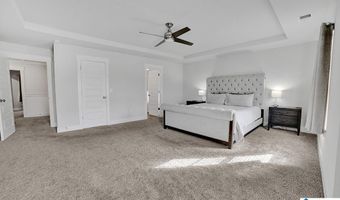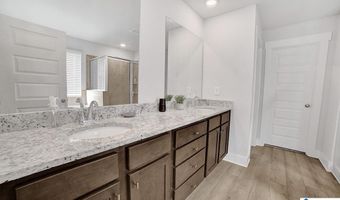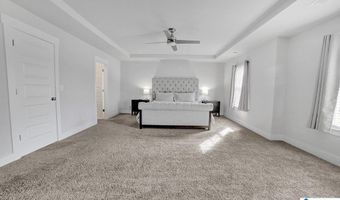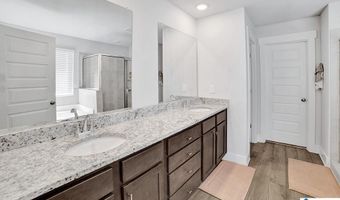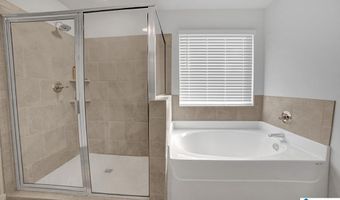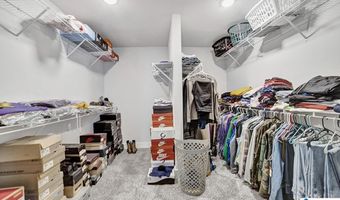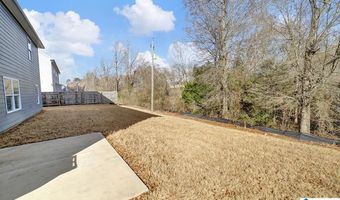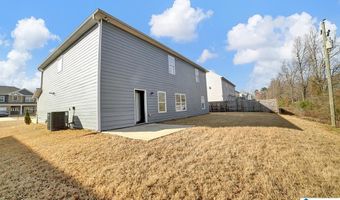1368 N WYNLAKE Dr Alabaster, AL 35007
Snapshot
Description
The ISABELLA floor plan is one of a kind in this community. Enter into this 2 story Foyer that opens into the Formal Living Room with bay windows and Formal Dining Room with a beautiful coffered ceiling. Boasting 5 bedrooms and 4 bathrooms, with the main level features an open-concept kitchen, complete with sleek granite countertops, perfect for both everyday living and entertaining. The expansive living areas flow effortlessly, creating a welcoming atmosphere throughout. Upstairs, you'll find a versatile loft space, ideal for a playroom, home office, or cozy retreat. The huge master suite with trey ceiling has the perfect nook for adding extra space that is a true highlight. Enjoy the soaking tub and double vanities, while the generous walk-in closet provides plenty of space for your things. Wait, there's more! The 3-car garage adds a luxurious touch and has plenty of room for all of your vehicles. Do not miss out and Schedule Your Showing today!
More Details
Features
History
| Date | Event | Price | $/Sqft | Source |
|---|---|---|---|---|
| Listed For Sale | $489,000 | $∞ | Keller Williams Metro South |
Nearby Schools
Middle School Thompson Middle School | 1.9 miles away | 06 - 08 | |
Elementary School Meadow View Elementary School | 1.7 miles away | PK - 03 | |
High School Thompson High School | 2.3 miles away | 09 - 12 |
