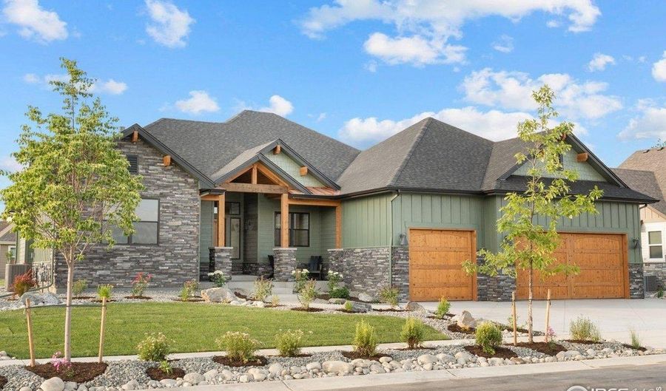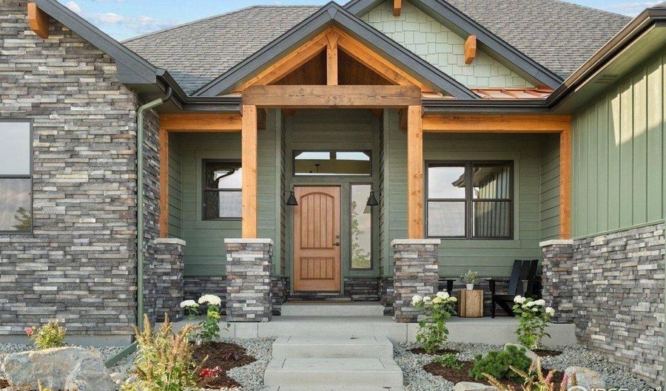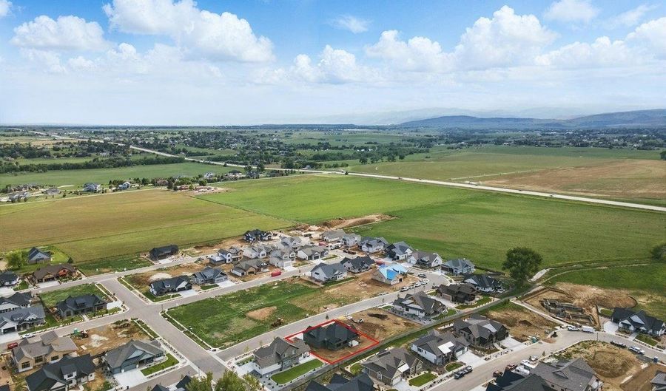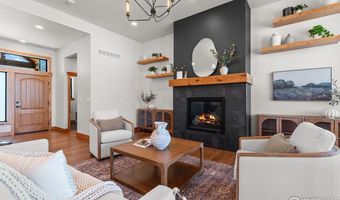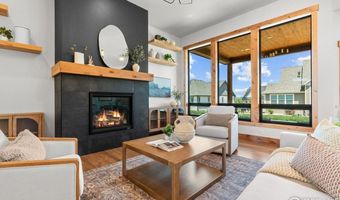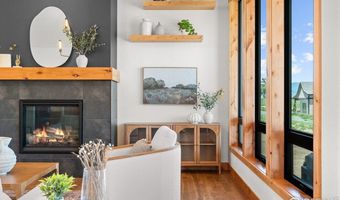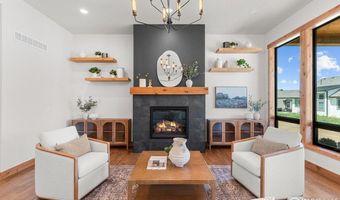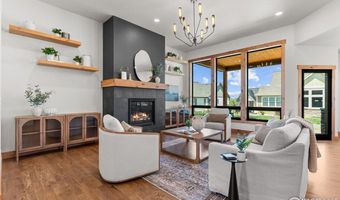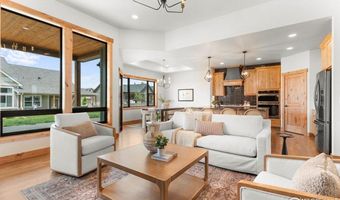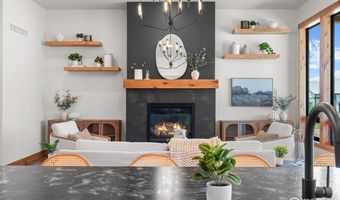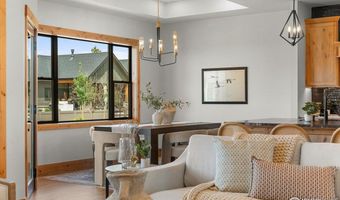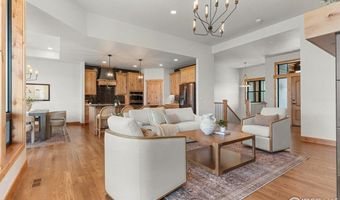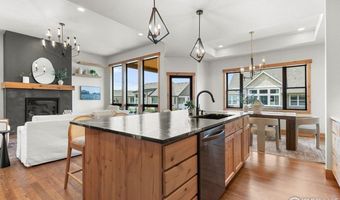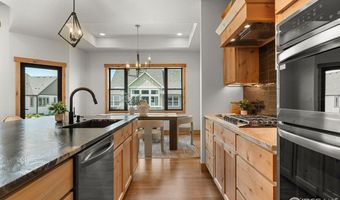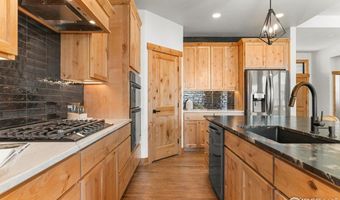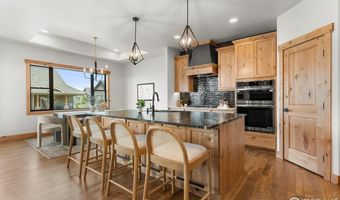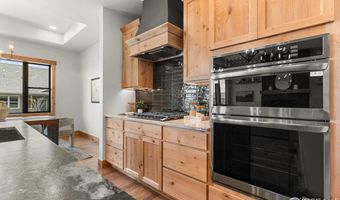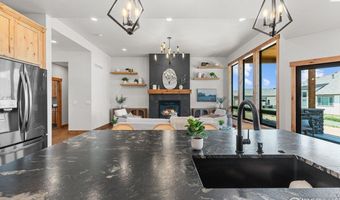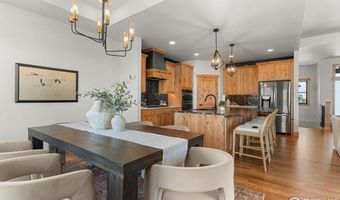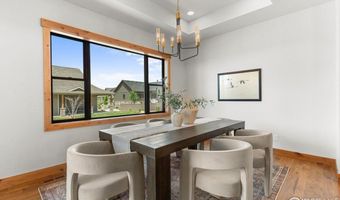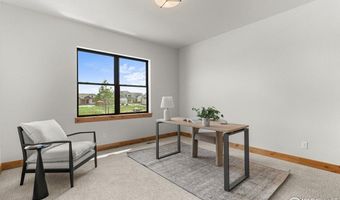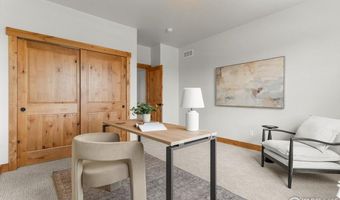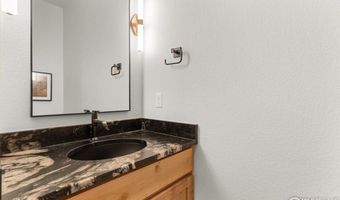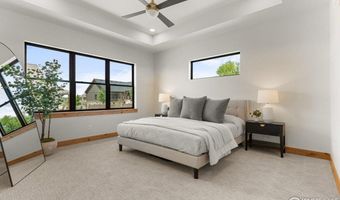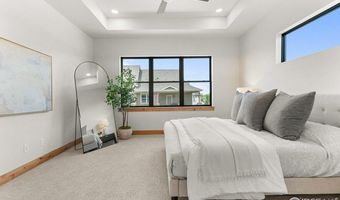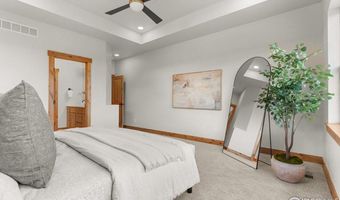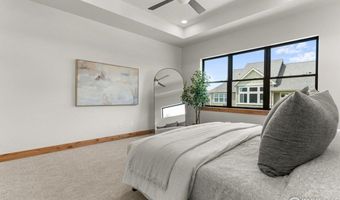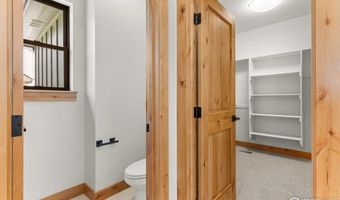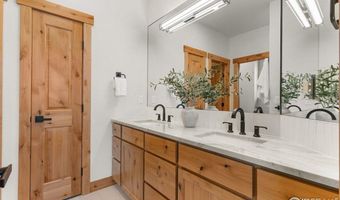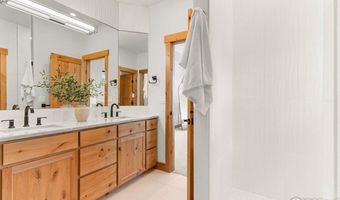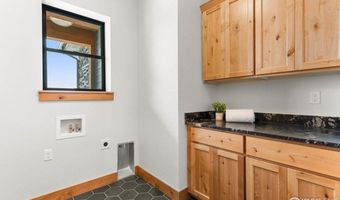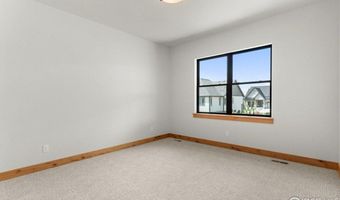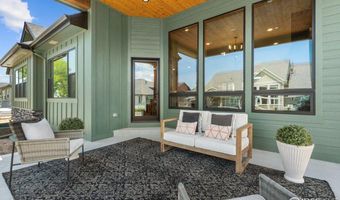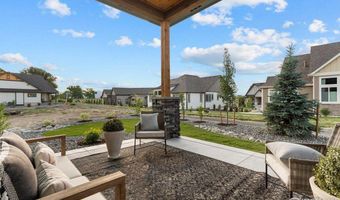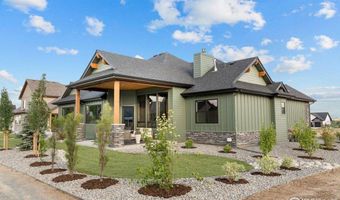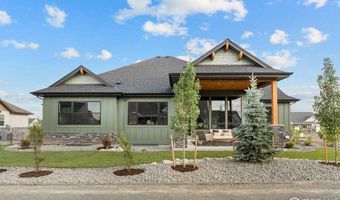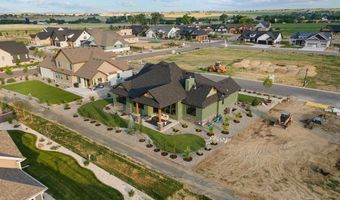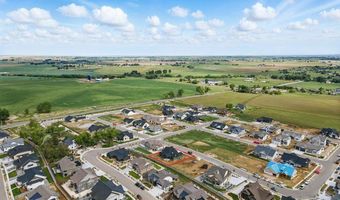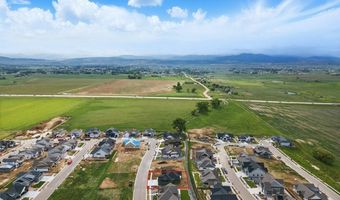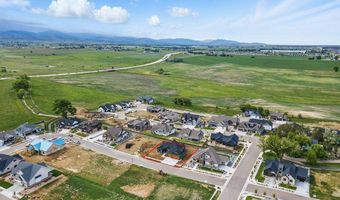1366 Eliza Ave Berthoud, CO 80513
Snapshot
Description
Fall in love with this Parade of Homes, mountain-modern ranch-a truly stunning 3-bedroom, 3-bath masterpiece designed for luxury living, entertaining, and everyday comfort. From the moment you step inside, the soaring ceilings and dramatic floor-to-ceiling windows fill the home with natural light and showcase the craftsmanship throughout.The spacious living room features a striking custom-tile fireplace, wood mantel, and built-in shelving, creating a warm yet modern focal point. The open-concept layout seamlessly connects the living room, dining area, and chef-inspired kitchen, making it perfect for hosting gatherings. Enjoy an oversized quartz island with built-in storage, under-cabinet lighting, a gas cooktop, stainless appliances, and a generous walk-in pantry-every detail designed for convenience and style.The main level showcases beautiful hardwood floors, solid wood doors, wood trim, and upgraded custom lighting for a truly elevated feel. Step outside to the large covered rear patio, ideal for indoor-outdoor living. The fully landscaped yard includes a future gas line for a grill, making it perfect for entertaining, relaxing, or enjoying Colorado evenings.Car enthusiasts and hobbyists will love the incredible 1,103 sq. ft., 4-car garage-drywalled, insulated, and offering plenty of room for a workshop, boat storage, tools, or recreational gear. Exterior cedar accents and tongue-and-groove porch ceilings (front and back) add a custom, high-end architectural touch.The unfinished basement provides endless options for future expansion and can be finished by the builder if desired. Additional upgrades include dual-zone heating for year-round comfort and efficiency.This home offers modern luxury, thoughtful design, and unbeatable craftsmanship-an exceptional opportunity to own a Parade of Homes stunner!
More Details
Features
History
| Date | Event | Price | $/Sqft | Source |
|---|---|---|---|---|
| Price Changed | $1,229,918 +0.76% | $315 | RE/MAX Alliance-Loveland | |
| Listed For Sale | $1,220,618 | $313 | RE/MAX Alliance-Loveland |
Expenses
| Category | Value | Frequency |
|---|---|---|
| Home Owner Assessments Fee | $1,050 | Annually |
Taxes
| Year | Annual Amount | Description |
|---|---|---|
| $1,591 |
Nearby Schools
High School Berthoud High School | 0.8 miles away | 09 - 12 | |
Elementary School Ivy Stockwell Elementary School | 1.1 miles away | KG - 05 | |
Middle School Turner Middle School | 1.3 miles away | 06 - 08 |
