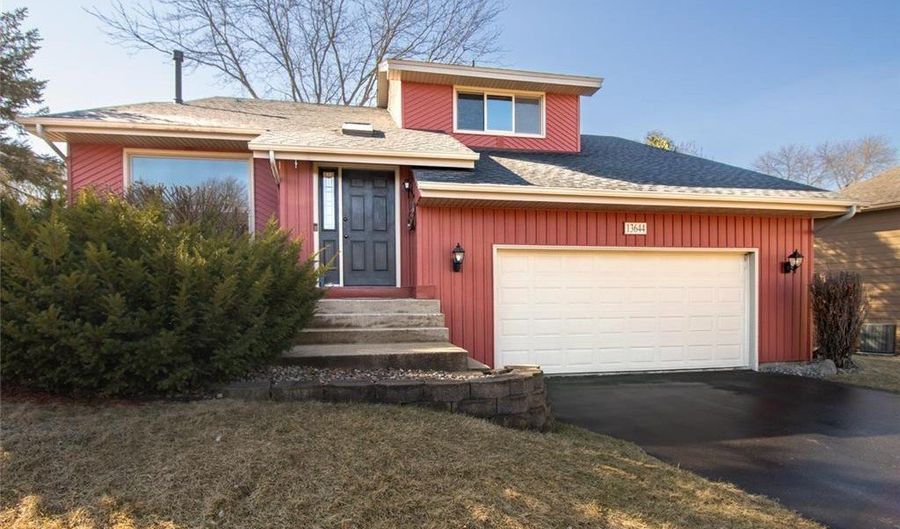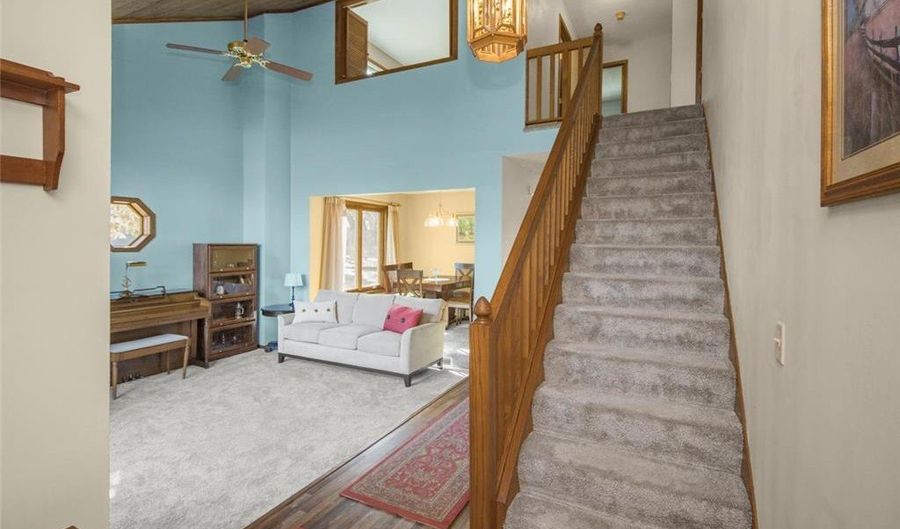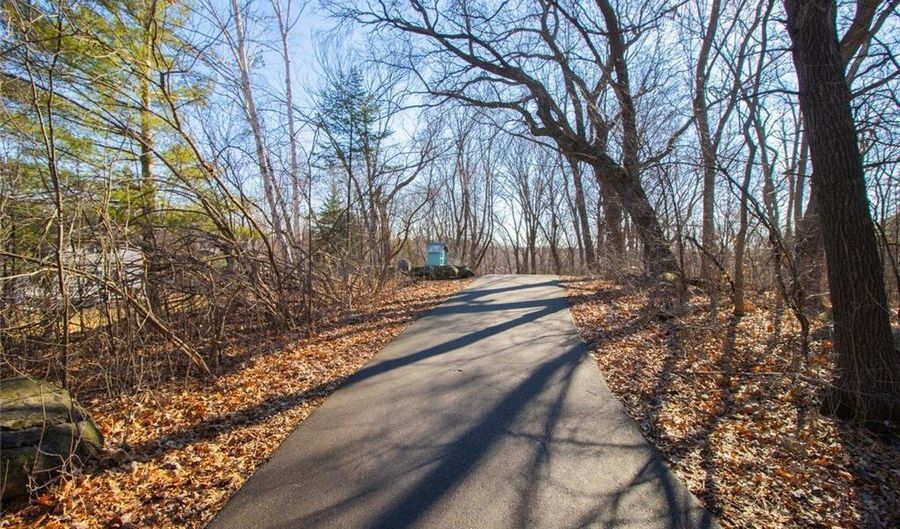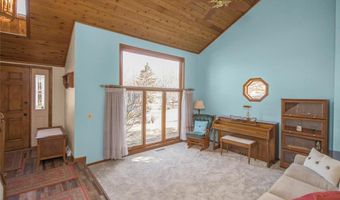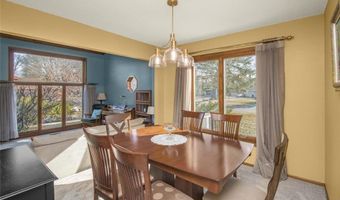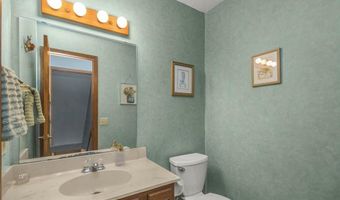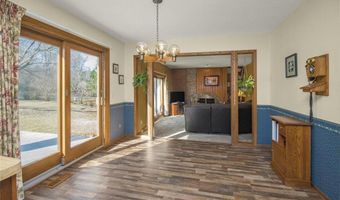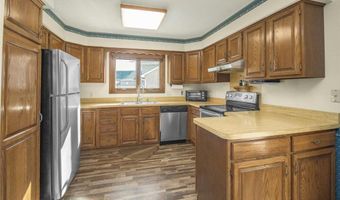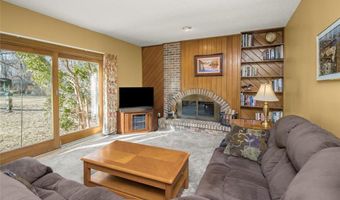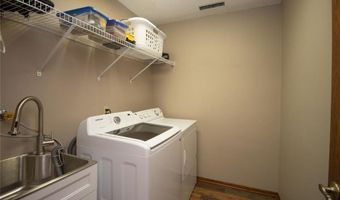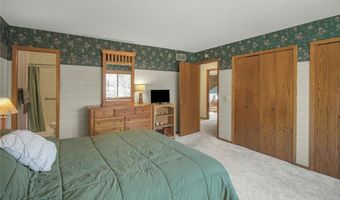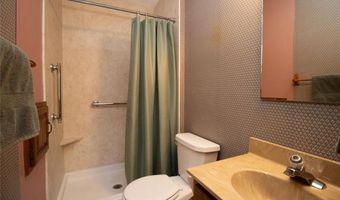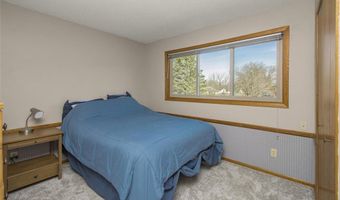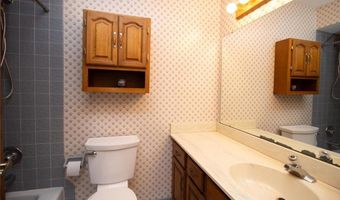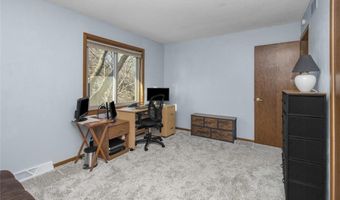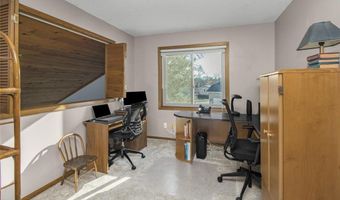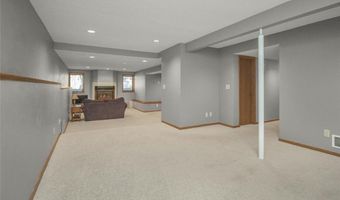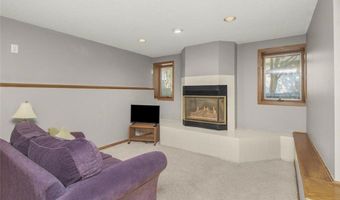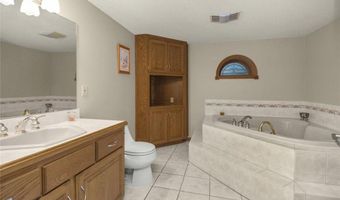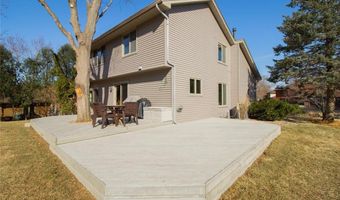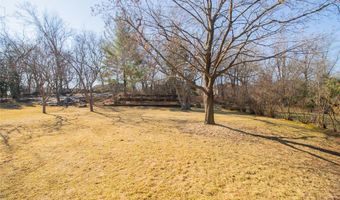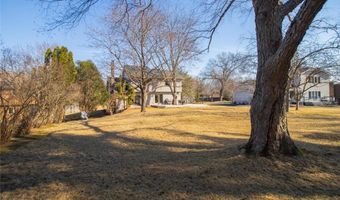13644 Upper Elkwood Ct Apple Valley, MN 55124
Snapshot
Description
Fabulous three bedroom (could be four bedroom) home in the Farquar Hills neighborhood! Exceptional and expansive backyard with terraced gardens, access to walking path, maintenance free deck and tons of space for gatherings! Three bedrooms plus an office (possible bedroom) upstairs. Primary bedroom has private 3/4 bath and recently remodeled shower. Full hall bath upstairs as well. Lower level is an entertainers dream - tons of space and storage, gas fireplace, plumbed for wet bar, and a spa like bath complete with hot tub! Main floor has soaring entry, living and dining rooms, kitchen with deck access and a large family room with wood burning fireplace. Carpet replaced in 2023! Anderson windows throughout (2016). Walk to neighborhood park or enjoy canoeing at nearby Farquar Park/Lake. Eastview HS attendance area. Easy access to Hwy 77/35E via McAndrews. First time available in 25 years! Make it yours today!
More Details
Features
History
| Date | Event | Price | $/Sqft | Source |
|---|---|---|---|---|
| Listed For Sale | $460,000 | $154 | RE/MAX Results |
Taxes
| Year | Annual Amount | Description |
|---|---|---|
| 2025 | $5,098 |
Nearby Schools
Elementary School Highland Elementary | 0.5 miles away | KG - 05 | |
Middle School Scott Highlands Middle | 0.6 miles away | 06 - 08 | |
Elementary, Middle & High School Dakota Ridge School | 0.8 miles away | KG - 12 |
