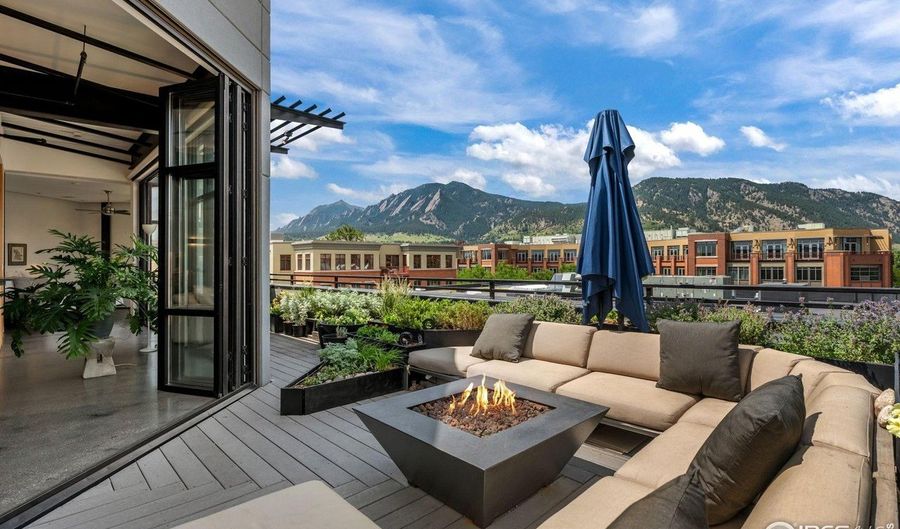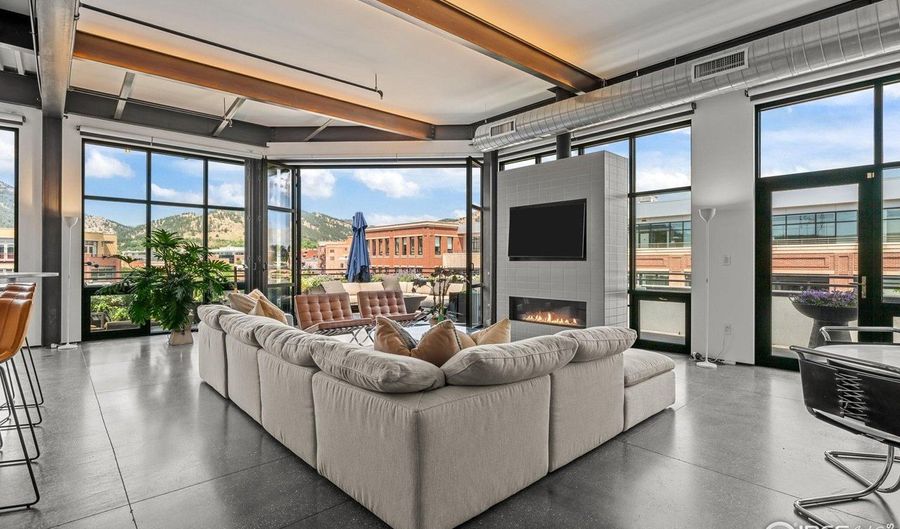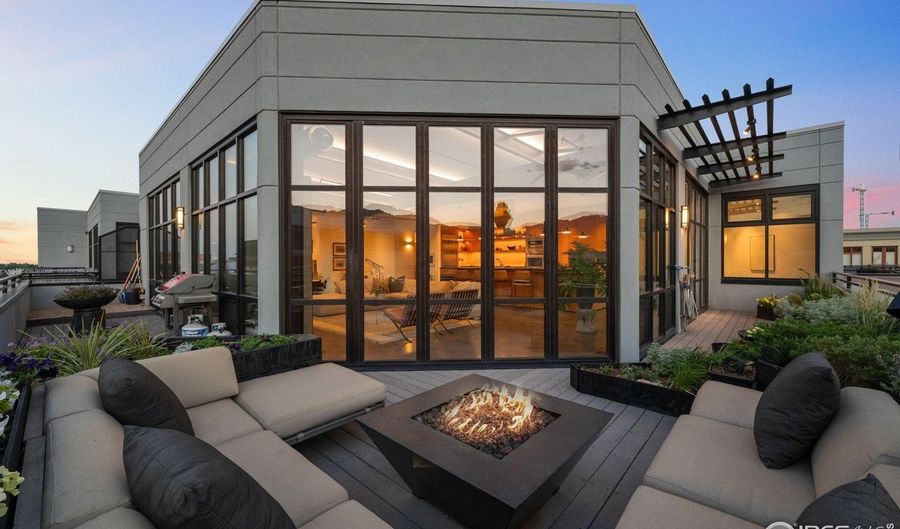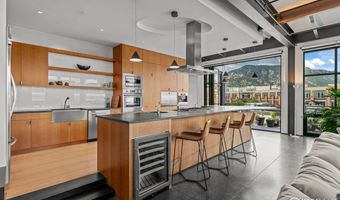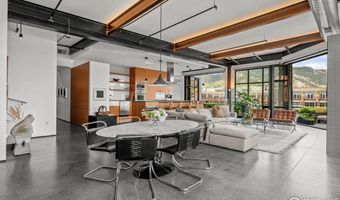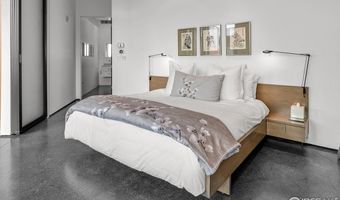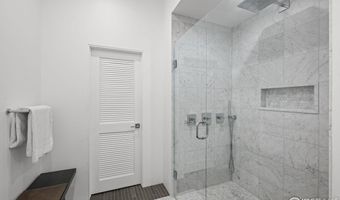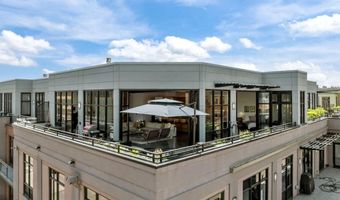1360 Walnut St 401Boulder, CO 80302
Snapshot
Description
SIGNIFICANT PRICE REDUCTION - Imagine waking up to the breathtaking sight of the iconic Boulder Flatirons and savoring a freshly brewed espresso from your own Miele machine on your expansive 600 sq/ft deck, complete with a cozy gas fireplace. Grabbing your tote bag, you stroll a few blocks to the Farmer's Market. With everything conveniently located in downtown Boulder, you decide to leave your car in the private garage. Since it's the weekend, you treat yourself to a quick lunch downtown before embarking on a bike ride for some exercise. A refreshing shower in your luxurious custom tile bathroom prepares you for the evening ahead, culminating in a visit to your expansive walk-in closet to pick out the perfect outfit. Taking a pause before the evening's festivities, you admire the exquisite design of your one-of-a-kind, luxury modern loft in the heart of downtown. The open floor plan invites you to explore every corner, starting with the NanaWalls that blur the line between indoor and outdoor living. Picture yourself entertaining guests in your gourmet kitchen, where a 15-foot island becomes the centerpiece. The custom lacewood cabinets, Pietra de Cardosa bluestone countertops, and U-Line wine and beverage fridge set the stage for culinary delights. Retreat to your primary suite, a sanctuary of sophistication with custom tile work, floor-to-ceiling automatic blinds, and stylish concrete floors warmed by radiant heating. As your guests ring the bell to your private residence, you slide open the Nano doors in your living area, seamlessly connecting your stunning interior with the picturesque outdoors. The evening unfolds with lively conversations and the panoramic views that greeted you earlier in the day.
More Details
Features
History
| Date | Event | Price | $/Sqft | Source |
|---|---|---|---|---|
| Listed For Sale | $3,950,000 | $1,427 | Slifer Smith & Frampton-Bldr |
Expenses
| Category | Value | Frequency |
|---|---|---|
| Home Owner Assessments Fee | $1,600 | Monthly |
Taxes
| Year | Annual Amount | Description |
|---|---|---|
| $17,887 |
Nearby Schools
High School Boulder High School | 0.3 miles away | 09 - 12 | |
Middle School Casey Middle School | 0.4 miles away | 06 - 08 | |
Elementary School Whittier Elementary School | 0.5 miles away | KG - 05 |
