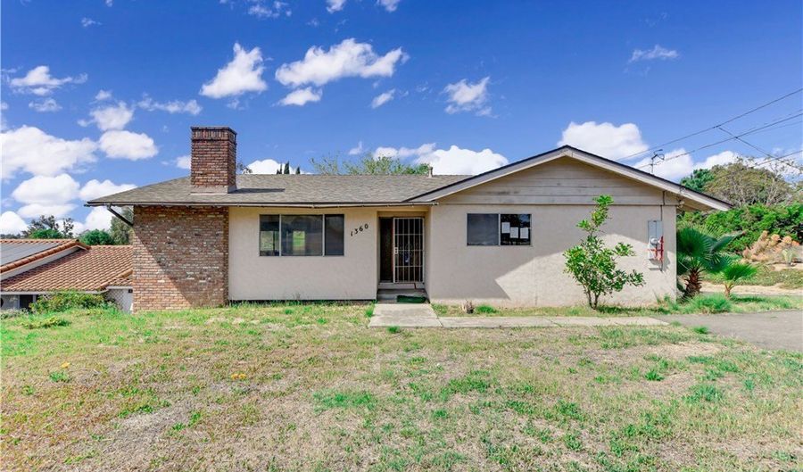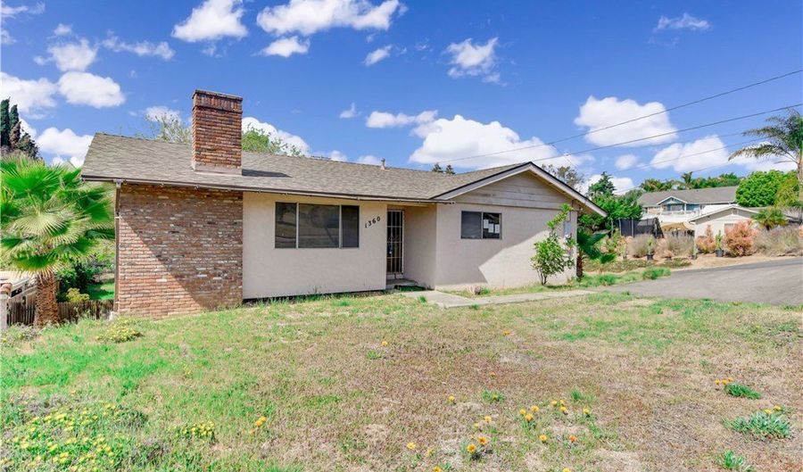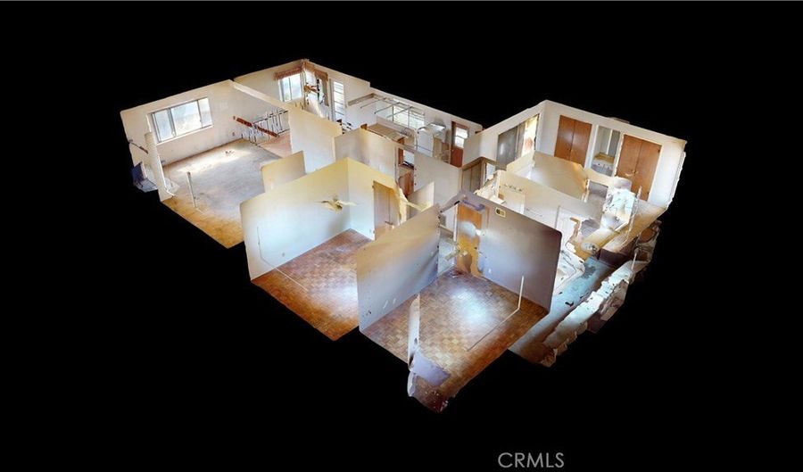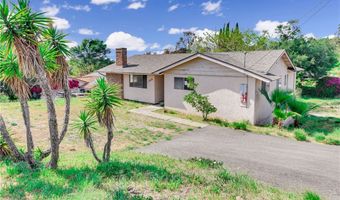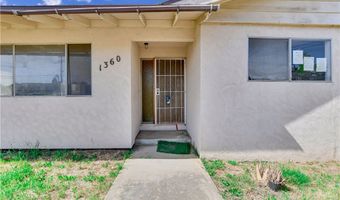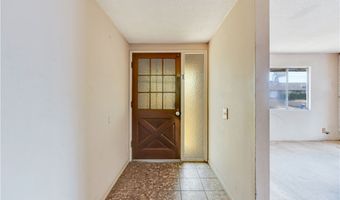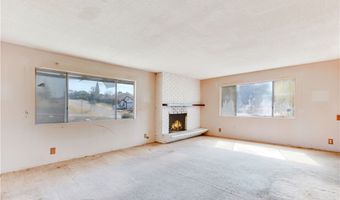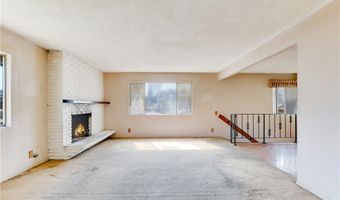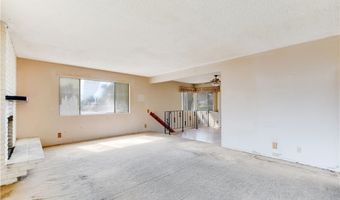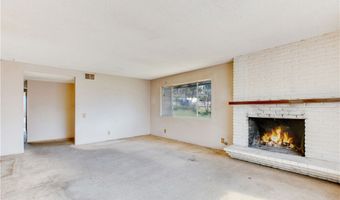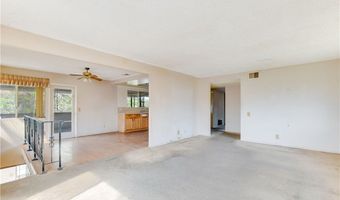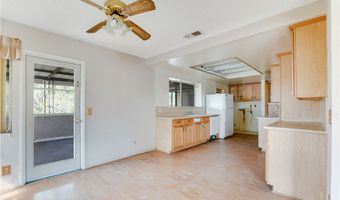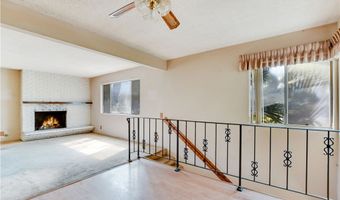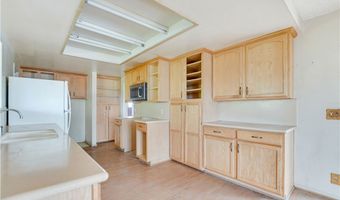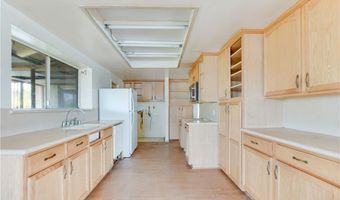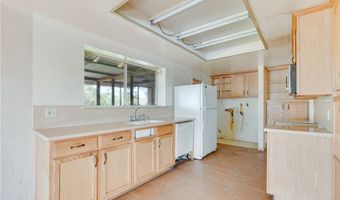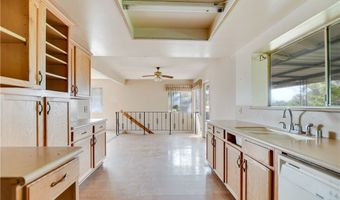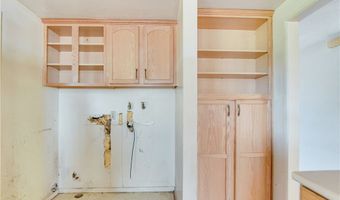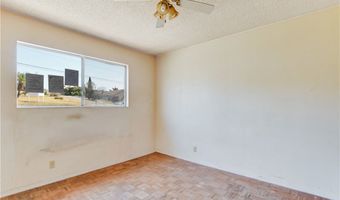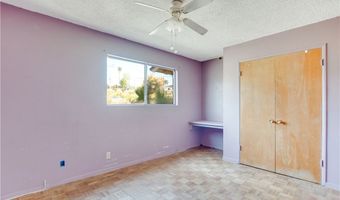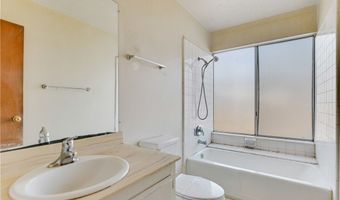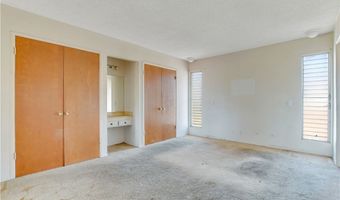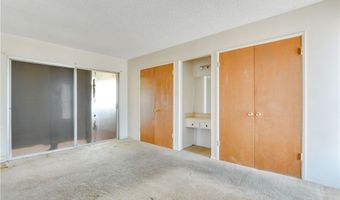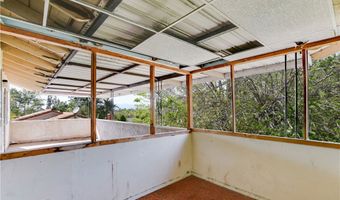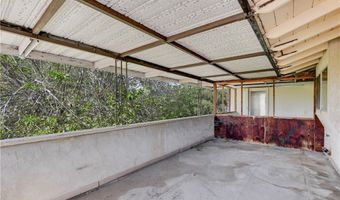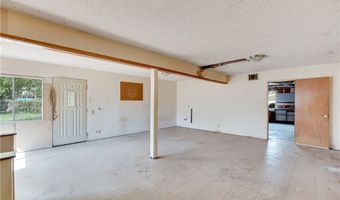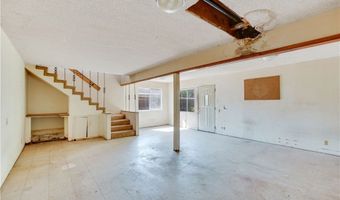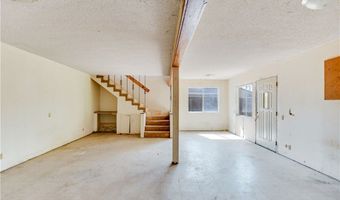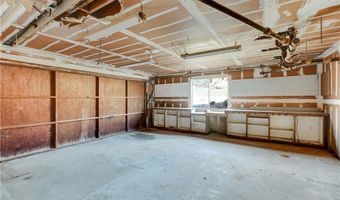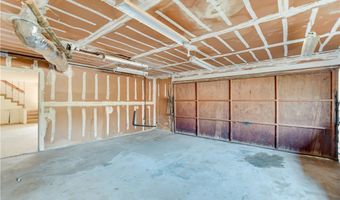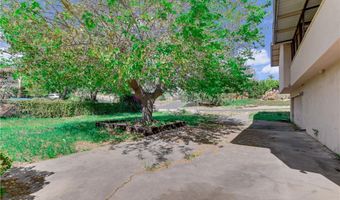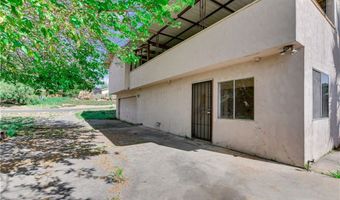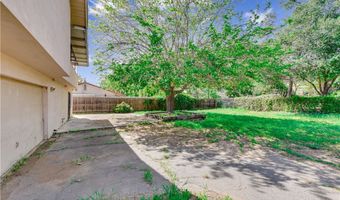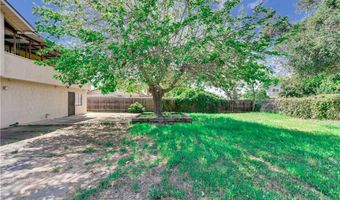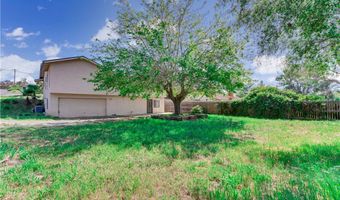1360 E Fallbrook St Fallbrook, CA 92028
Snapshot
Description
Discover the potential of this unique 2130 square foot Fallbrook home built in 1966 and nestled on a generous 10454 square foot lot. Featuring a reverse floor plan, the main entry opens to the upper level where the primary living spaces are located, while a bonus room reside downstairs. This home offers 3 bedrooms and 2 bathrooms, with a large bonus room providing a flexible layout. The property features a large front yard and an attached two car garage located at the rear of the home. As you enter the home, you will notice a combination of tile, laminate wood and carpet flooring throughout. The hallway to the right leads to the bedrooms and bathrooms, while to the left, you will find the living room, kitchen, and the staircase that leads down to the spacious bonus room. The living room boasts carpet flooring, a cozy wood burning fire place and large windows filling the space with natural light. The kitchen and dining area offers wood flooring, abundant cabinet space, and a convenient laundry area, along with direct access to both balconies, perfect for enjoying morning coffee or fresh air. Venturing down the hallway, the hallway bathroom offers a single sink vanity and show/tub combo. The master bedroom boasts carpet flooring, two large closets, a sitting vanity area and a sliding door providing private access to the balcony. The attached bathroom offers a shower/tub combo, and a single sink vanity. The additional bedrooms feature laminate wood flooring, ceiling fans, closets, and generously sized windows that infuse the rooms warm natural light. The spacious lower level bonus room offers laminate flooring, creating a versatile space ideal for game room, home office, media room, or playroom offering endless possibilities to fit your lifestyle. It features convenient access to the attached garage and direct entry to the backyard, making it a functional and flexible extension of the home. The spacious backyard includes a large grassy area shaded by mature trees, along with two balconies that overlook the serene outdoor space. This blank canvas back yard is ready for your personal touches. Conveniently located near shopping centers, freeways, and highways, this home offers a perfect blend of comfort and accessibility. See immersive 3D tour at https://my.matterport.com/show/?m=FEKqv55BSLF
More Details
Features
History
| Date | Event | Price | $/Sqft | Source |
|---|---|---|---|---|
| Listed For Sale | $525,000 | $246 | RE/MAX Empire Properties |
Nearby Schools
Elementary School La Paloma Elementary | 0.3 miles away | 04 - 06 | |
Elementary School William H. Frazier Elementary | 0.8 miles away | KG - 03 | |
Middle School James E. Potter Intermediate | 0.8 miles away | 07 - 08 |
