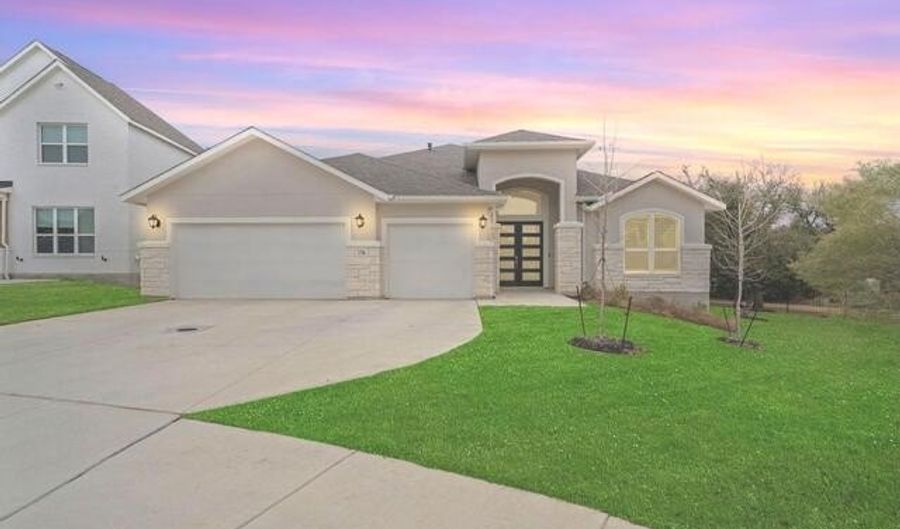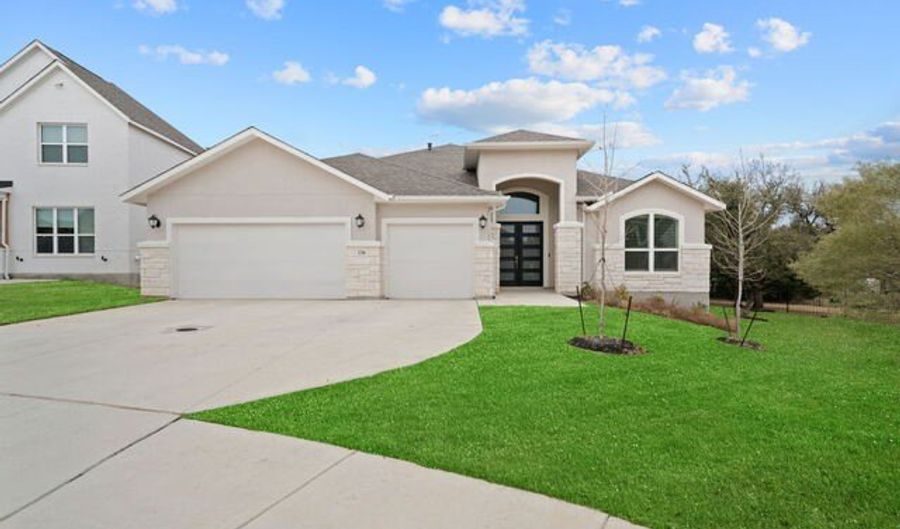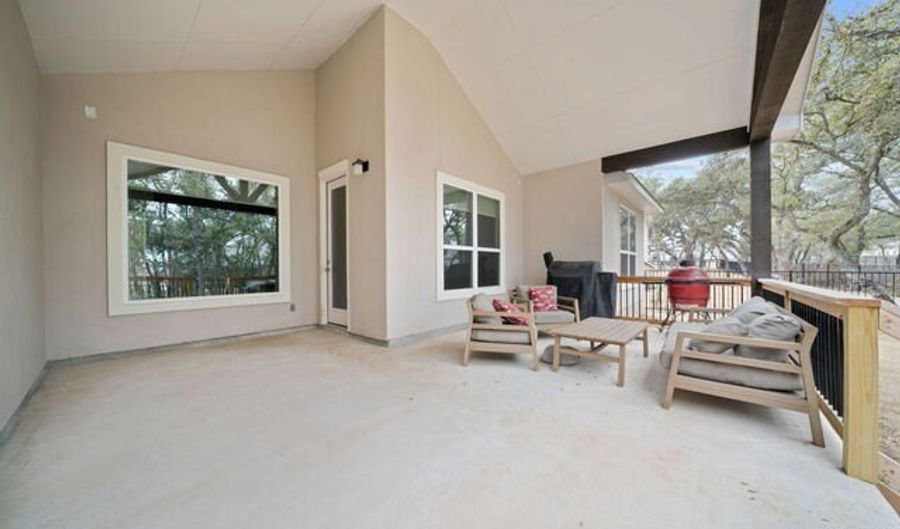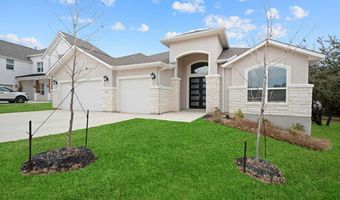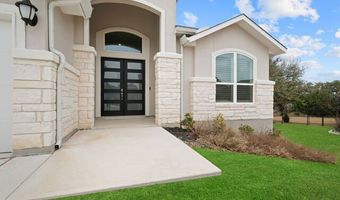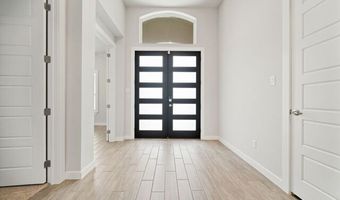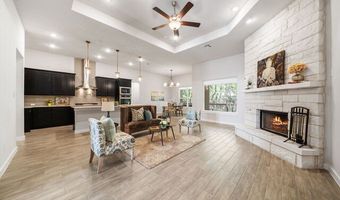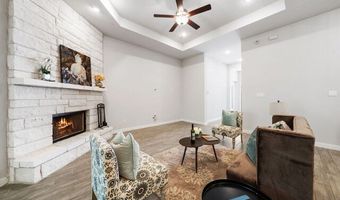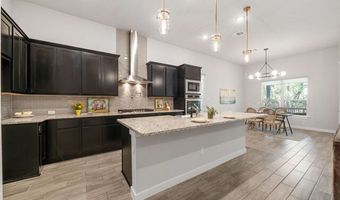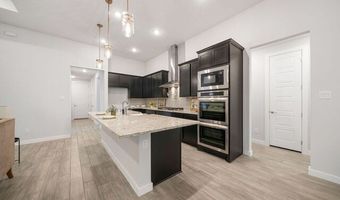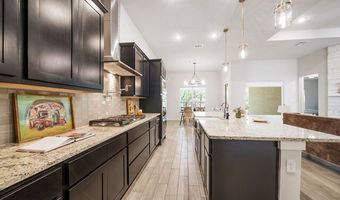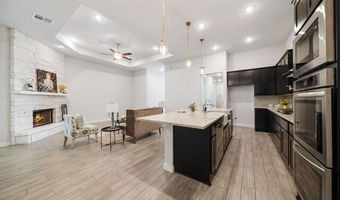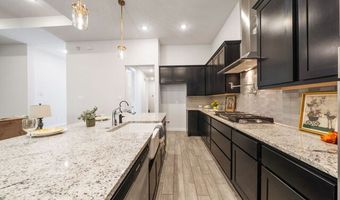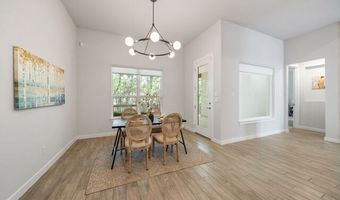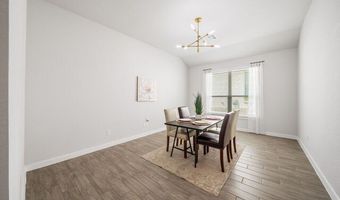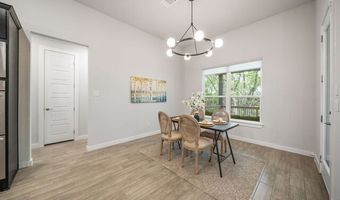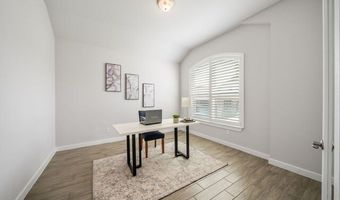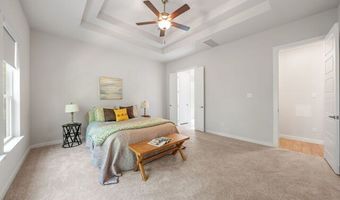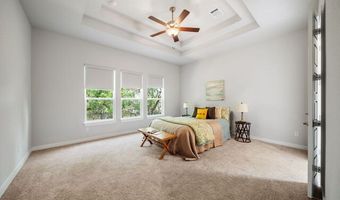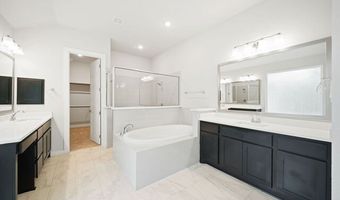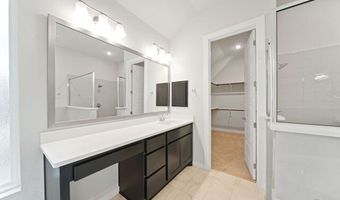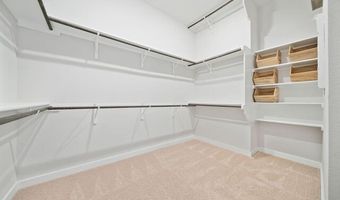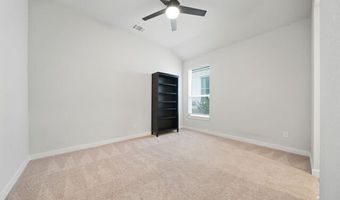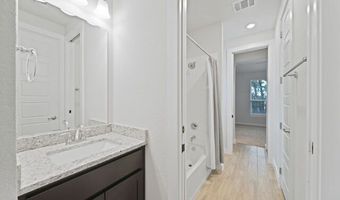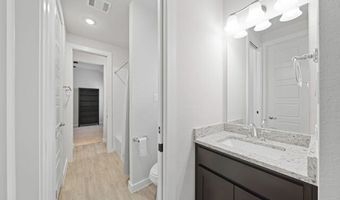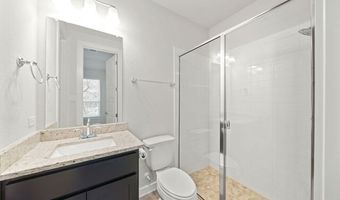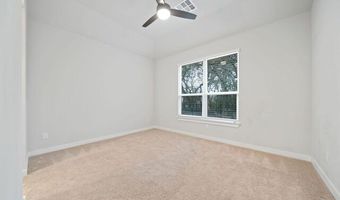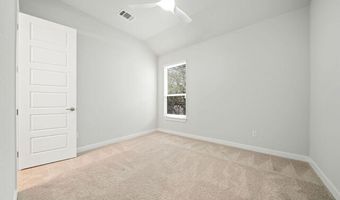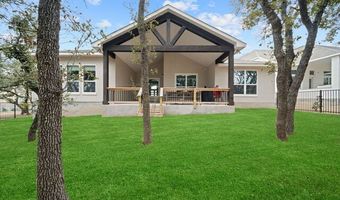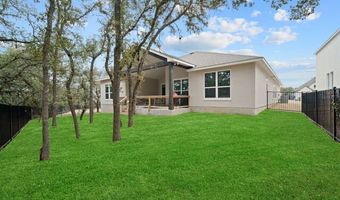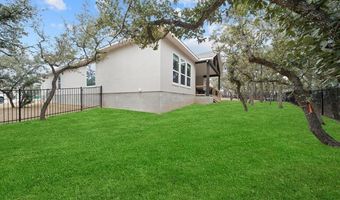136 Wildrose Hl Boerne, TX 78006
Snapshot
Description
WELCOME HOME to this gorgeous one story home in highly desired Regent Park. This spacious and thoughtfully designed home features 4 bedrooms, 3.5 bathrooms, and no interior steps offering comfort, functionality, and flexibility throughout. At the heart of the home is a chef's kitchen with an oversized quartz island with counter-height seating, sleek quartz countertops, stainless steel appliances, gas cooking, and a generous dining area perfect for hosting and everyday living. The inviting family room is filled with natural light from large windows and centers around a cozy wood-burning fireplace, ideal for relaxing or entertaining. Tucked just off the kitchen is a versatile bonus area-perfect as a second office, game room, gym, or flex space to suit your needs. The private study provides a quiet space for work or reading. The fourth bedroom enjoys its own en-suite bath, while two additional bedrooms are connected by a convenient Jack-and-Jill bathroom. The luxurious primary suite serves as a peaceful retreat, complete with a spa-like bathroom. Step outside to your tranquil backyard, where a large covered patio with a vaulted, wood-lined ceiling overlooks a wrought-iron fence and serene greenbelt views. Enjoy exceptional neighborhood amenities including a pool, clubhouse with gym and party room, tennis and basketball courts, wide sidewalks, and a playground. Located minutes from I-10, Boerne, San Antonio, La Cantera, The Rim, USAA, and it's zoned to top-rated Boerne ISD schools!
More Details
Features
History
| Date | Event | Price | $/Sqft | Source |
|---|---|---|---|---|
| Price Changed | $614,900 -1.6% | $216 | Keller Williams Heritage | |
| Price Changed | $624,900 -2.34% | $219 | Keller Williams Heritage | |
| Price Changed | $639,900 -1.55% | $225 | Keller Williams Heritage | |
| Listed For Sale | $650,000 | $228 | Keller Williams Heritage |
Expenses
| Category | Value | Frequency |
|---|---|---|
| Home Owner Assessments Fee | $900 | Annually |
Taxes
| Year | Annual Amount | Description |
|---|---|---|
| $10,500 |
Nearby Schools
Middle School Boerne Middle School South | 0.7 miles away | 07 - 09 | |
Elementary School Kendall Elementary School | 0.8 miles away | PK - 06 | |
High School Meadowland Charter School | 1.1 miles away | 09 - 11 |


