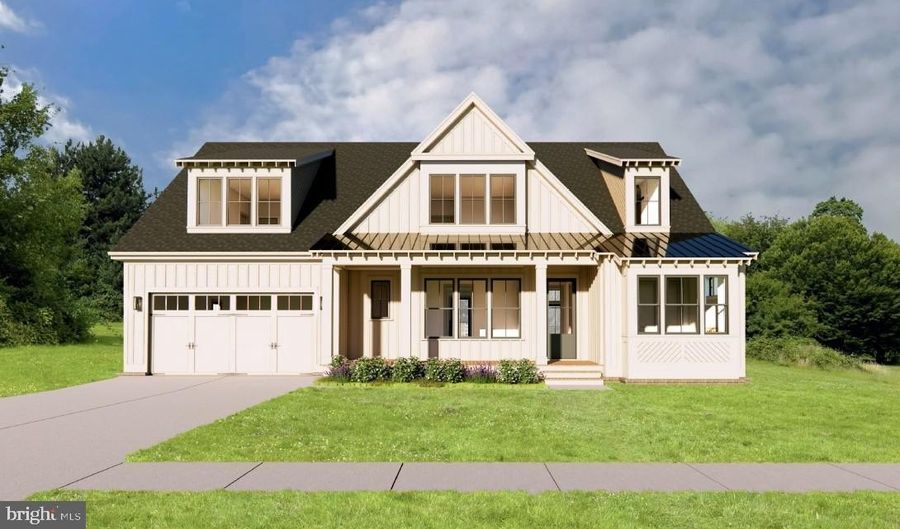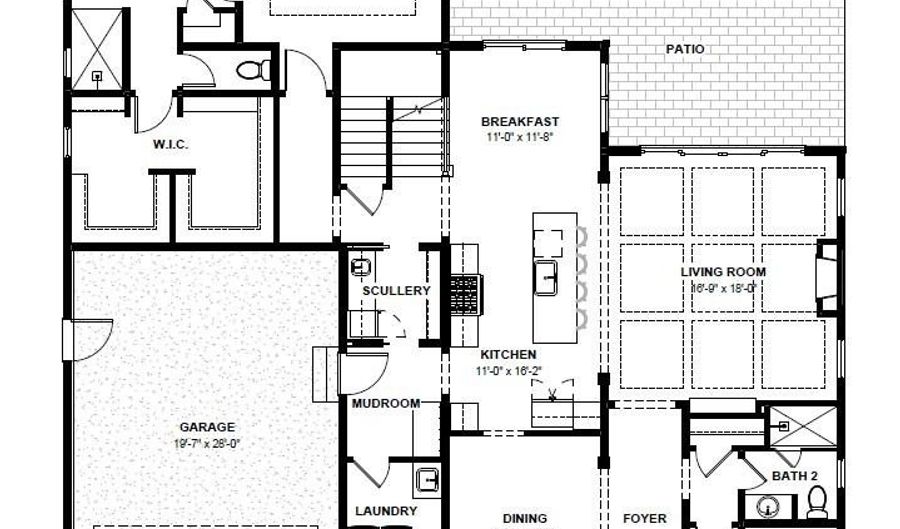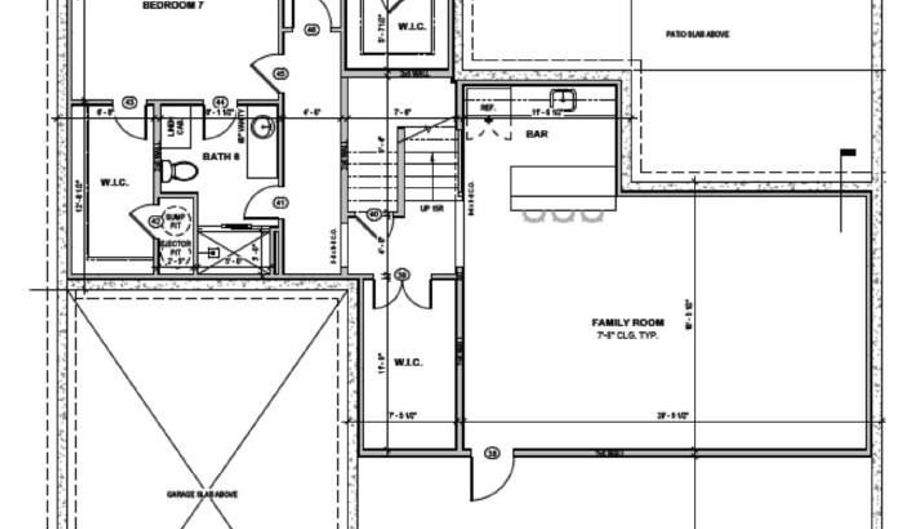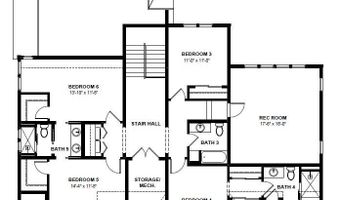CUSTOM PERFECTION! NEW CONSTRUCTION! This masterpiece, designed and built by the highly respected Lewes Building Company, is in the heart of Lewes’ newest luxury home community: Olde Town. Set on a very generous 75' x 135' (10,125 sq ft) homesite, the charming exterior boasts classic coastal design elements including lap siding, rafter tails and a welcoming front porch. From the moment you enter, this home impresses you with its understated elegance and custom features, like wainscoting in the foyer and a coffered ceiling in the living room. This 2-story home with a finished basement offers just under 5,500 square feet of living space on 3 levels. Designed for the multi-faceted needs of how we live and entertain today, the main level offers a bright, open living room that flows seamlessly into a gourmet kitchen featuring Monogram appliances. A sunny breakfast area overlooking the back yard is the perfect place for a quick bite in the morning, while the separate dining room provides space for more formal gatherings. The adjoining scullery tucked behind the main kitchen serves as a pantry and a wonderful place for a coffee station. The main level also includes a guest bedroom, full bath, primary suite, laundry room and mudroom entry off an attached 2 car garage. Imagine yourself relaxing in the spacious & inviting main level primary bedroom with its spa-like ensuite bath and huge walk-in closets. While the main floor is set up for easy “one floor living”, this home offers the flexibility and space to host lots of family & friends. There are 4 bedrooms - including 1 ensuite - located on the 2nd level, as well as a second-floor flex room, laundry room, and storage space. The finished basement includes a large family room, full bathroom, bar/kitchenette, and flex spaces which could be used for any number of things (e.g., gym, office, crafts room, or additional bedrooms). The floorplan is as functional as it is beautiful! The large patio, with a gorgeous stone fireplace, provides the perfect place for outdoor entertaining and al fresco dining. The beautifully landscaped back yard abuts a treed greenspace and common area buffer. And did we mention location?! This home is nestled on a quiet street just a quick walk from the community pool and pool house - providing even more opportunities for relaxation and entertainment. Olde Town is adjacent to the popular Junction & Breakwater Trail for walking/running/biking and the 16-acre White's Pond. It is within walking distance to all of the dining, entertainment & shopping of historic downtown Lewes; is less than 1 mile to the beach; and is an easy bike ride to Cape Henlopen State Park. This thoughtfully designed custom-built home - with 6 bedrooms, 6 bathrooms, flex room spaces and every imaginable upgrade feature - offers you the perfect opportunity, in a prime location, to live your best Lewes Life!






