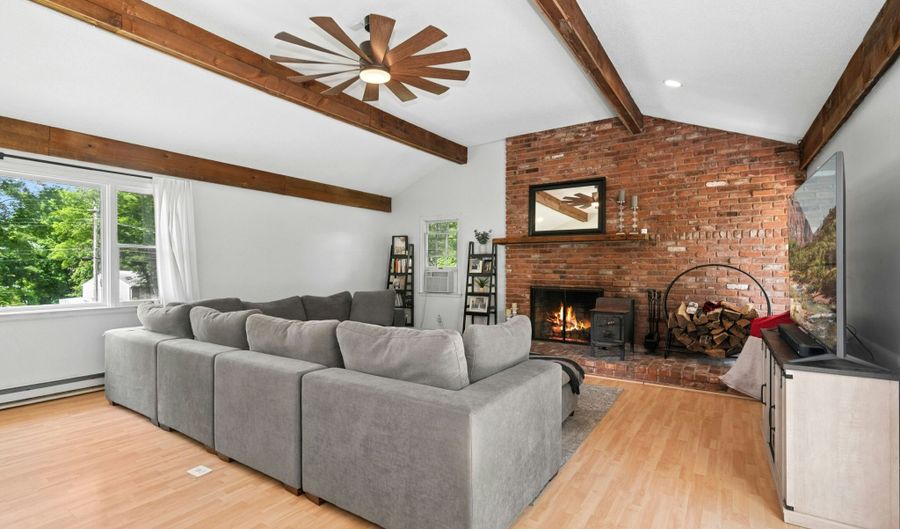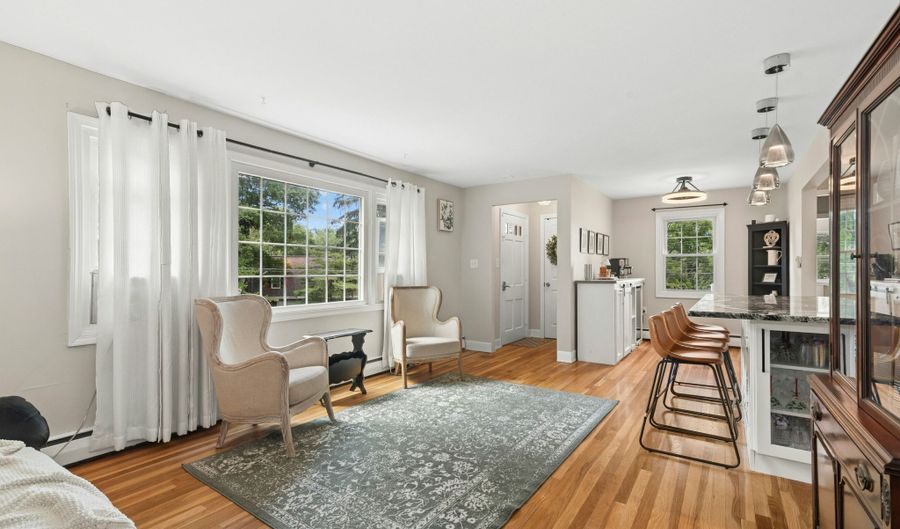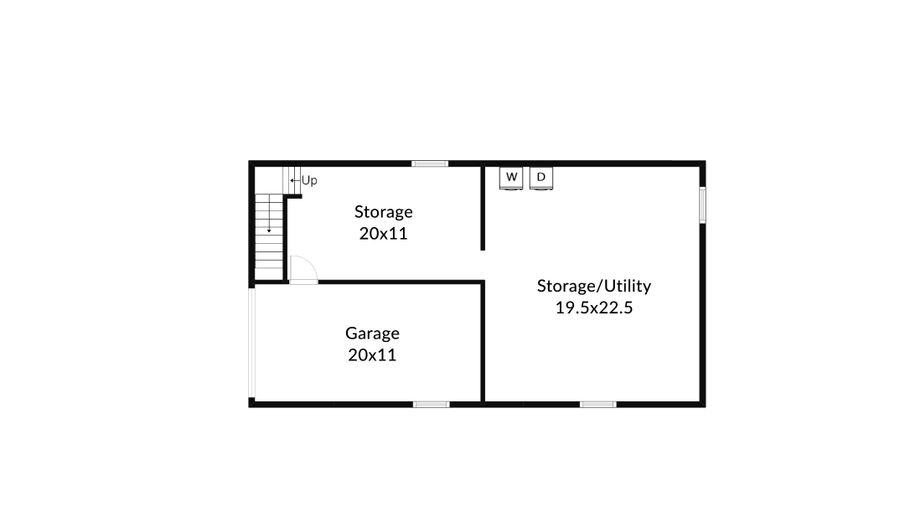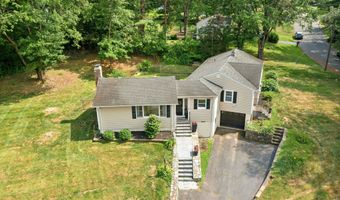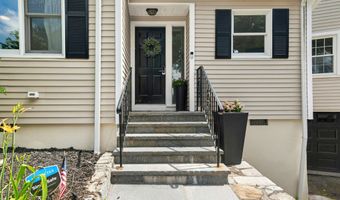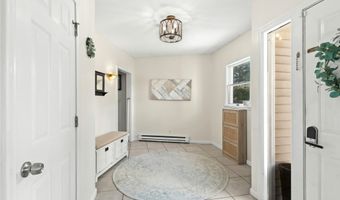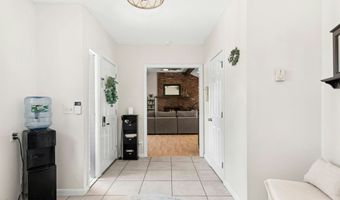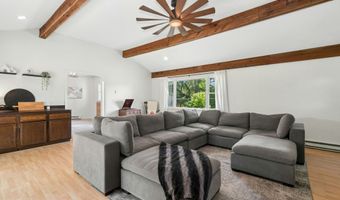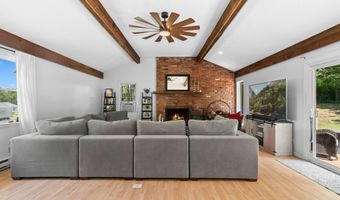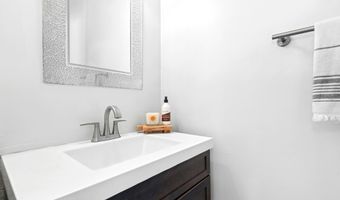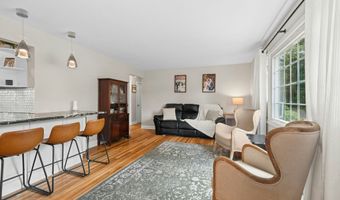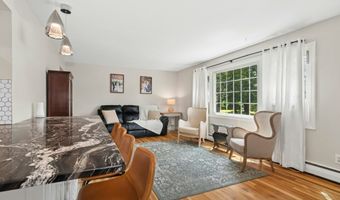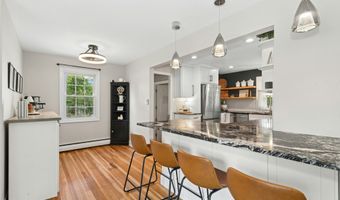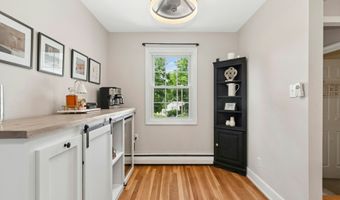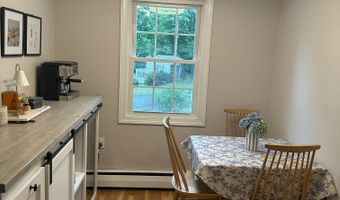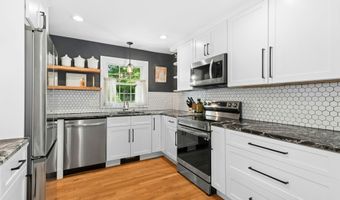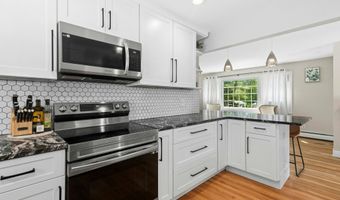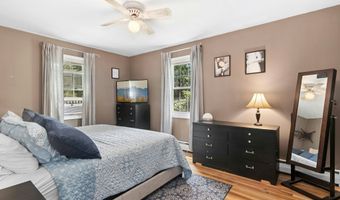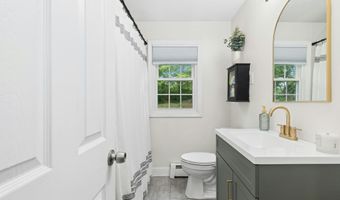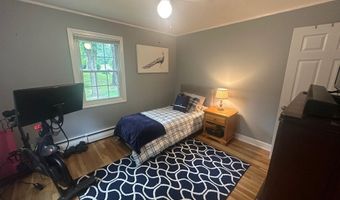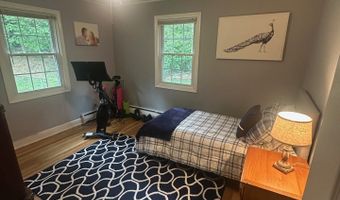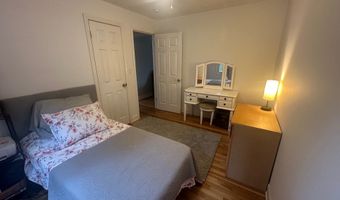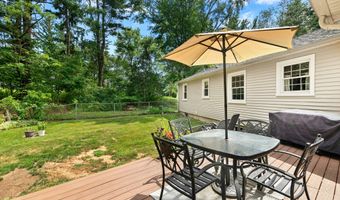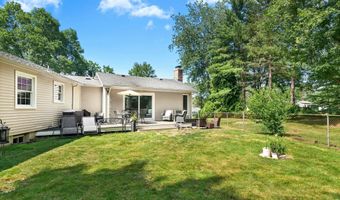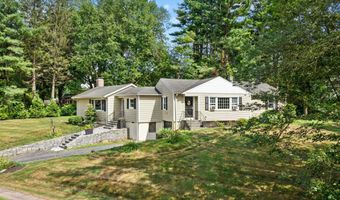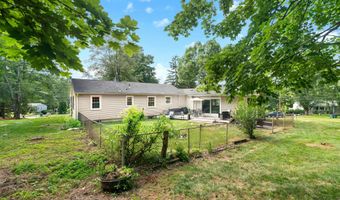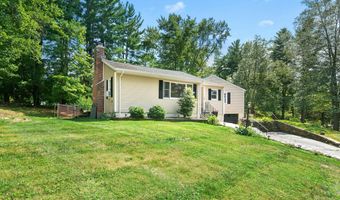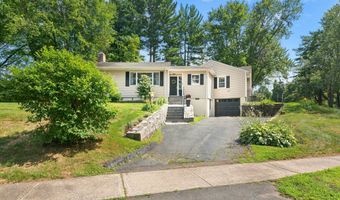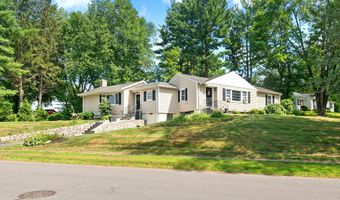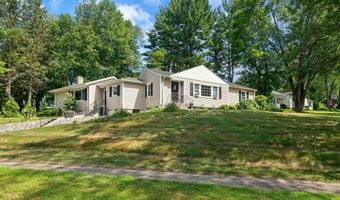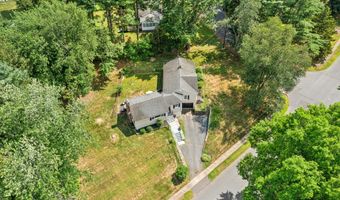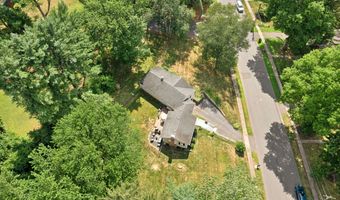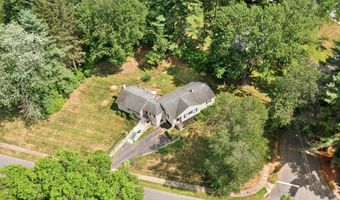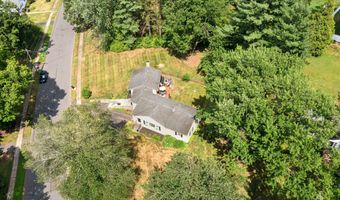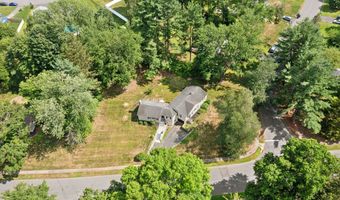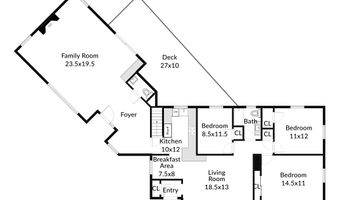136 Crescent Cir Cheshire, CT 06410
Snapshot
Description
Welcome Home! This beautifully updated 3 bedroom, 1.5 bath home is situated on a prime corner lot in a quiet, desirable Cheshire neighborhood. Just a short walk to top-rated schools, this location is ideal for those seeking community, convenience, and charm. You'll love strolling the sidewalk-lined streets and coming home to a property that blends timeless character with thoughtful modern updates. The home features a gorgeous, fully renovated eat in kitchen with modern cabinetry, stylish finishes, and stainless steel appliances, along with beautifully updated bathrooms. An enormous vaulted family room with a stunning masonry fireplace, wood stove, & sliders to trex deck creates a warm and inviting space for relaxing or entertaining. The large living room is filled with natural light and hardwood flooring, which continue throughout. All three bedrooms are comfortable and versatile, perfect for guests, family, or home office needs. The unfinished basement offers future expansion possibilities, whether as a rec room, gym, or workshop. Addt'l highlights incl a one-car garage, many recent mechanical and cosmetic updates, & a fenced yard with plenty of space to play or relax. Enjoy the peace of a residential setting with the convenience of being close to schools, parks, trails and amenities. Whether you're sipping morning coffee on the deck or watching the seasons change from your picture window, 136 Crescent Circle offers a perfect blend of location, style, and livability.
More Details
Features
History
| Date | Event | Price | $/Sqft | Source |
|---|---|---|---|---|
| Price Changed | $449,900 -2.17% | $264 | KW Legacy Partners | |
| Listed For Sale | $459,900 | $270 | KW Legacy Partners |
Nearby Schools
Elementary School Norton School | 0.2 miles away | 01 - 06 | |
High School Cheshire High School | 1.3 miles away | 09 - 12 | |
Elementary School Doolittle School | 1.7 miles away | 01 - 06 |
