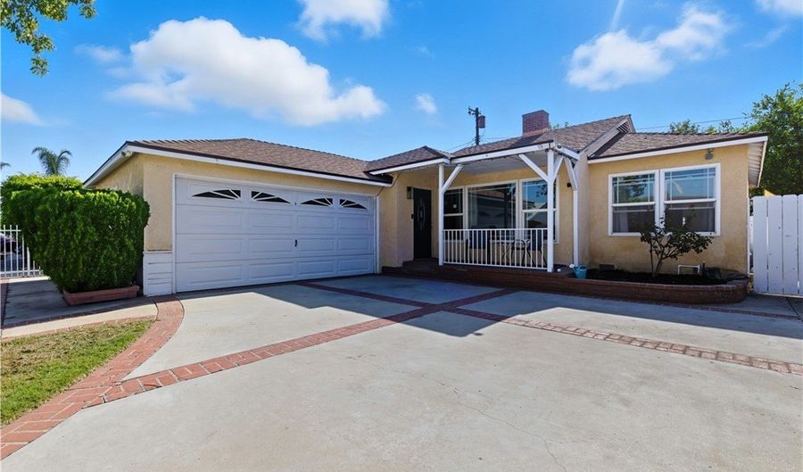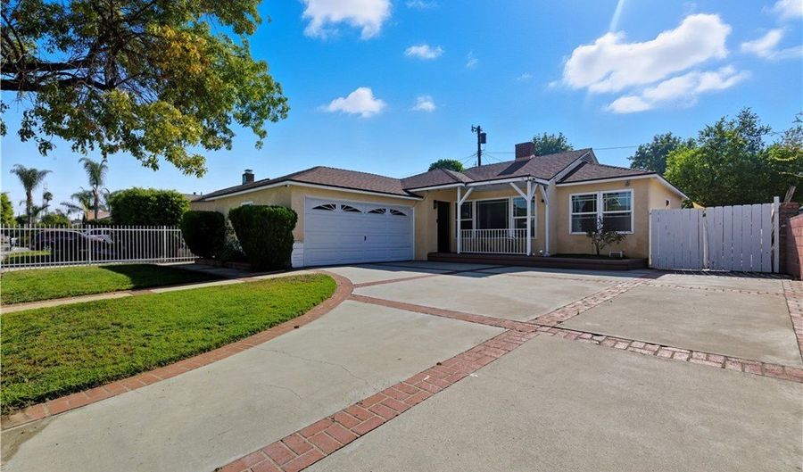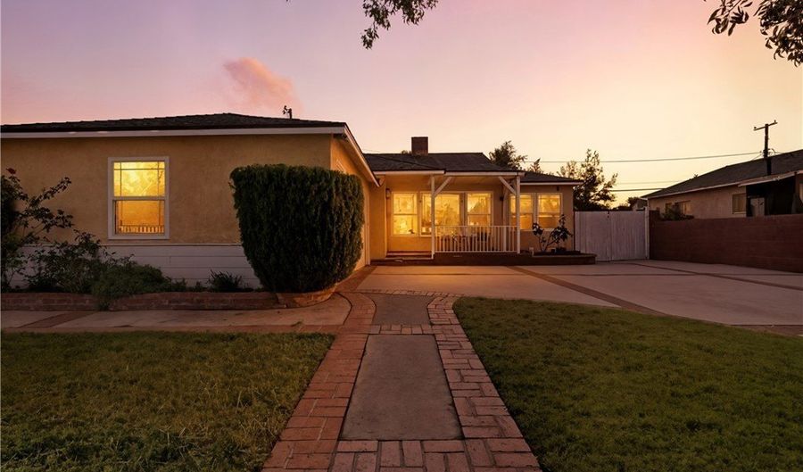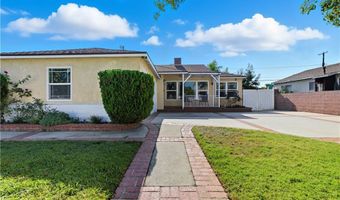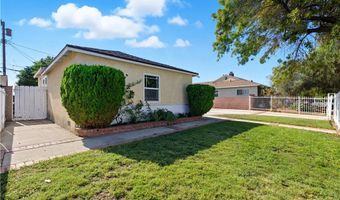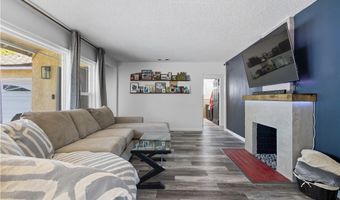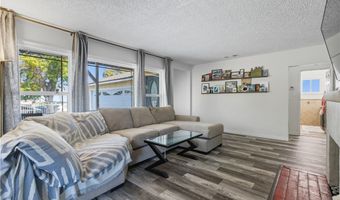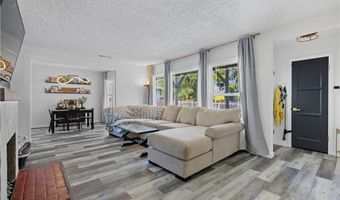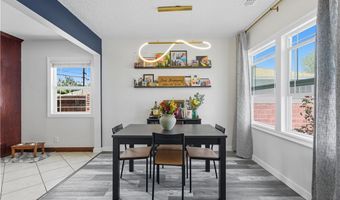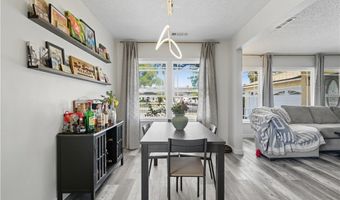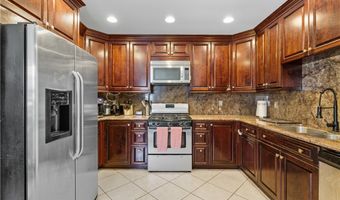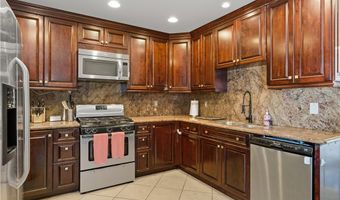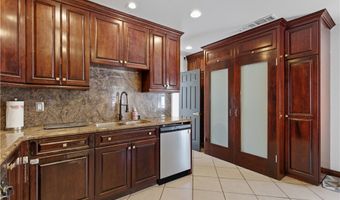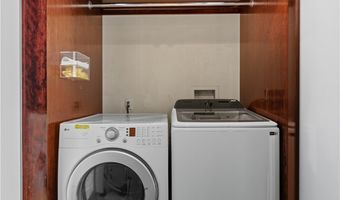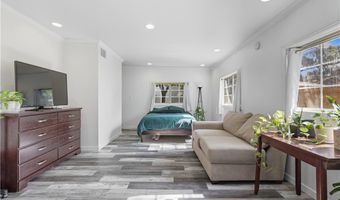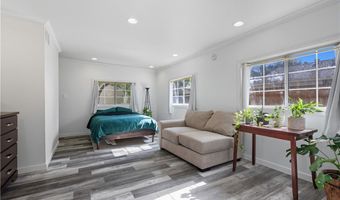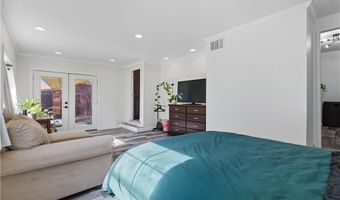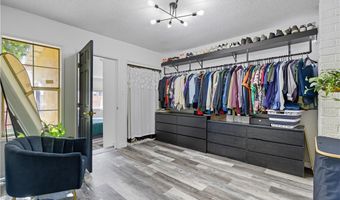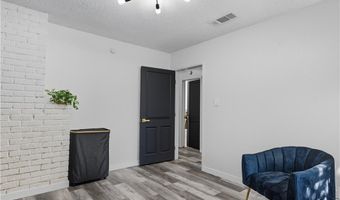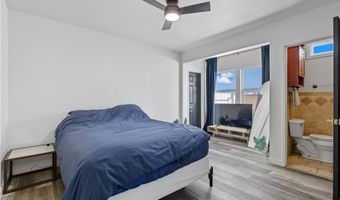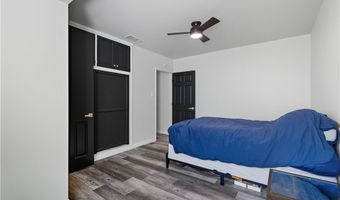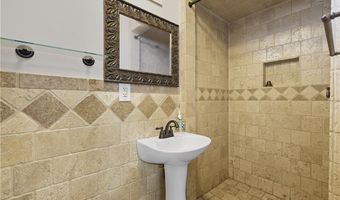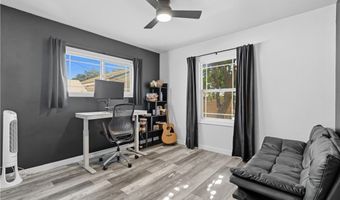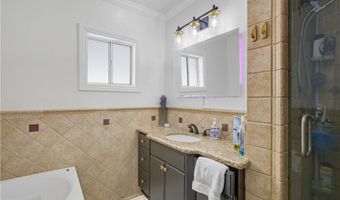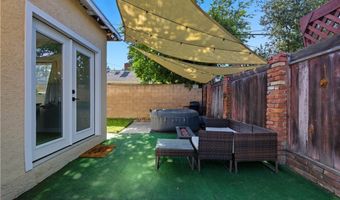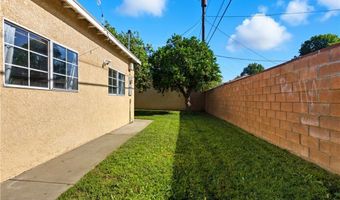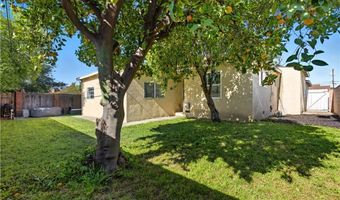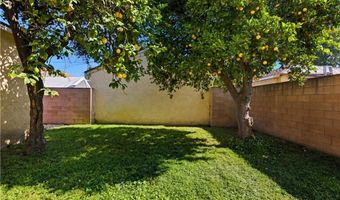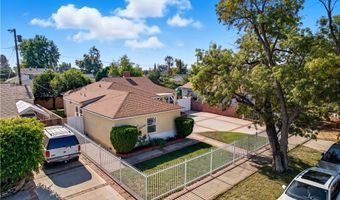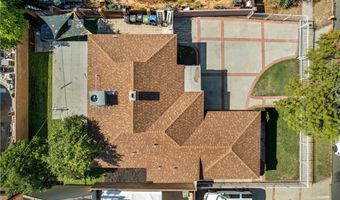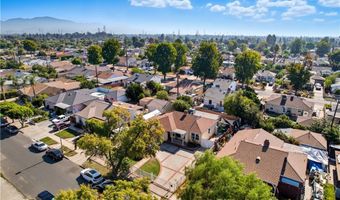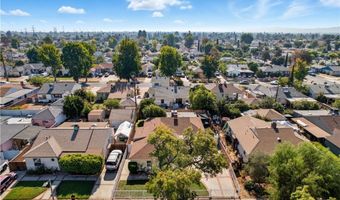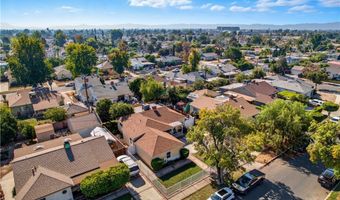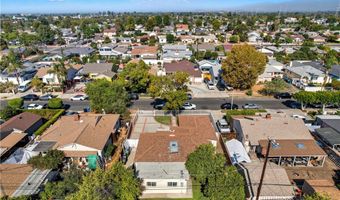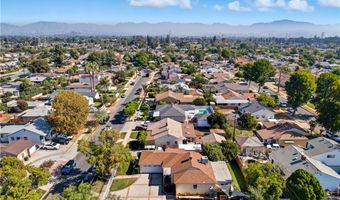13568 Ottoman St Arleta, CA 91331
Snapshot
Description
Set on a quiet cul-de-sac type "loop" street, this charming single-family home offers 1,772 sq. ft. of comfortable living on a generous & gated 6,000 sq. ft. lot. Inside, you’ll find four bedrooms and two full baths, including a hallway bathroom with both a tub and a separate shower.
The home’s open and welcoming layout features a modern fireplace and stylish luxury vinyl flooring throughout. The spacious fourth permitted bedroom at the back of the home doubles as a versatile flex space – perfect as a second living room, den, game room, or home office. Smart home features, including wireless cameras, add convenience and peace of mind.
Out back, enjoy your private yard complete with mature Orange and Meyer Lemon trees – ideal for weekend gatherings or quiet mornings outdoors. A gated entry to the fenced property and extended driveway provide ample parking, with space for an RV. The attached two-car garage, with direct home access, is a dream for hobbyists, tinkerers, or car enthusiasts.
Located near local markets, Canterbury Avenue Elementary & Gifted Magnet, and just minutes from the 5 and 170 freeways, this home combines comfort, versatility, and convenience in the heart of the Valley. Don’t miss the chance to make it yours!
More Details
Features
History
| Date | Event | Price | $/Sqft | Source |
|---|---|---|---|---|
| Price Changed | $840,000 -4.55% | $474 | First Team Real Estate | |
| Listed For Sale | $880,000 | $497 | First Team Real Estate |
Nearby Schools
Elementary School Canterbury Avenue Elementary | 0.3 miles away | KG - 05 | |
Elementary School Montague Charter Academy | 1.3 miles away | KG - 05 | |
Elementary School Pacoima Charter Elementary | 3 miles away | KG - 05 |
